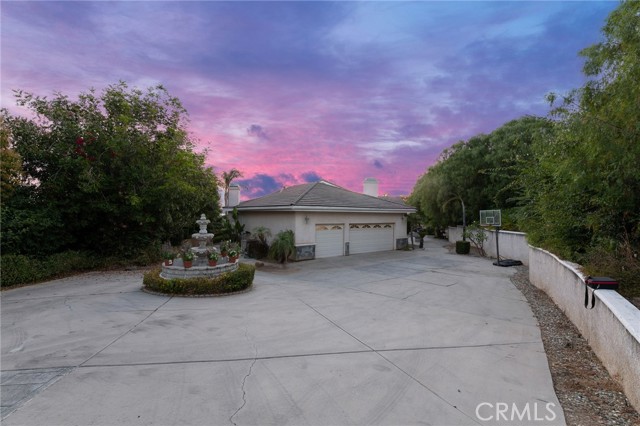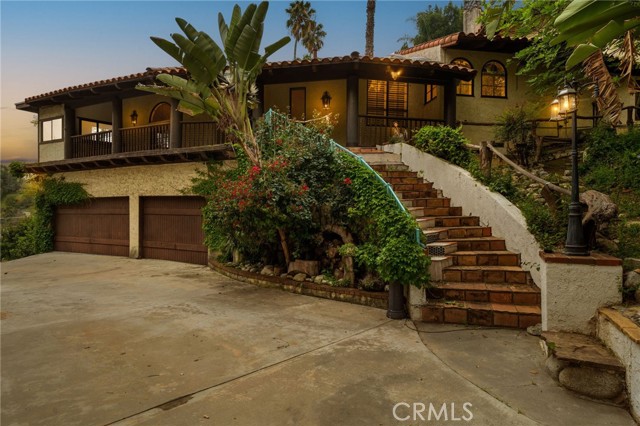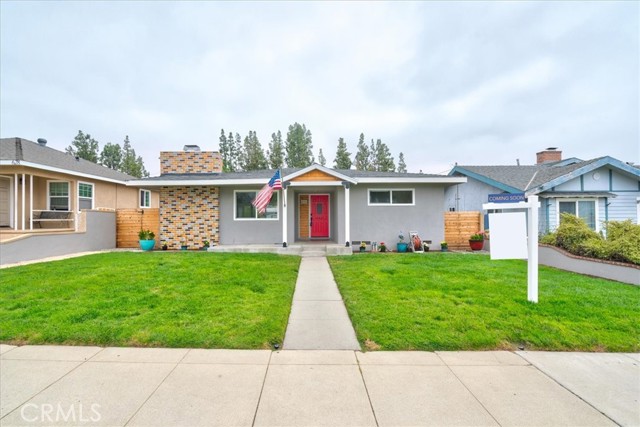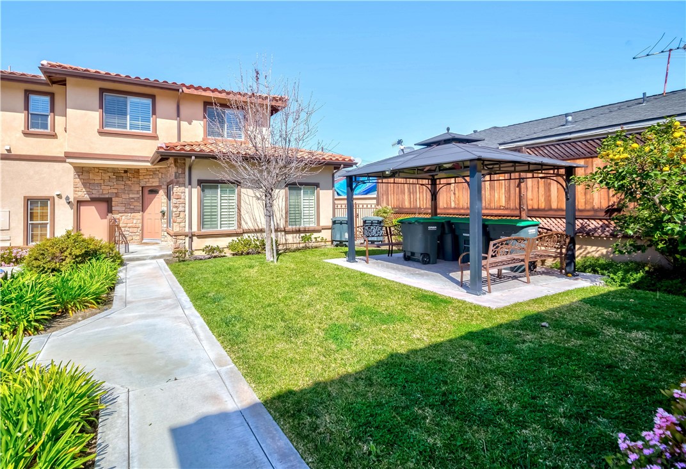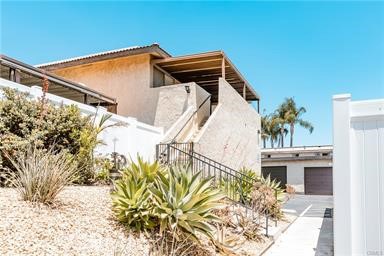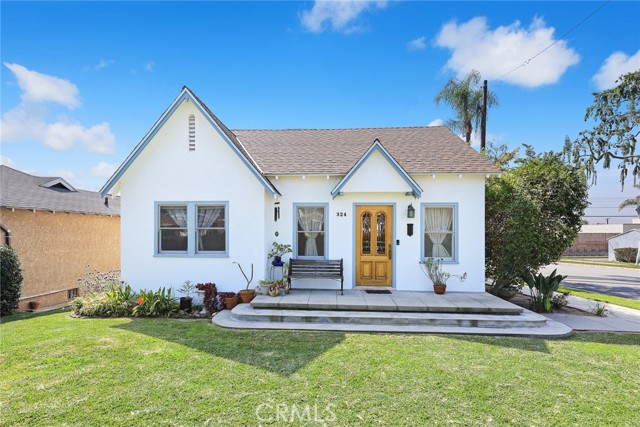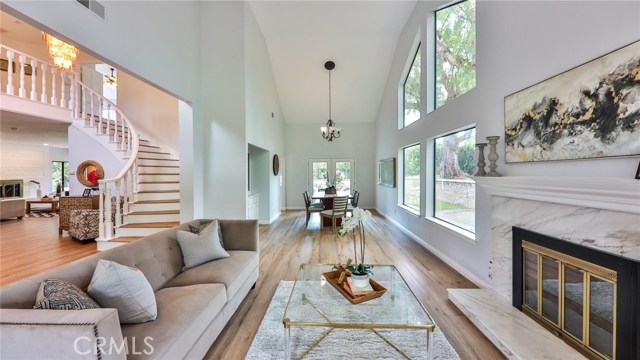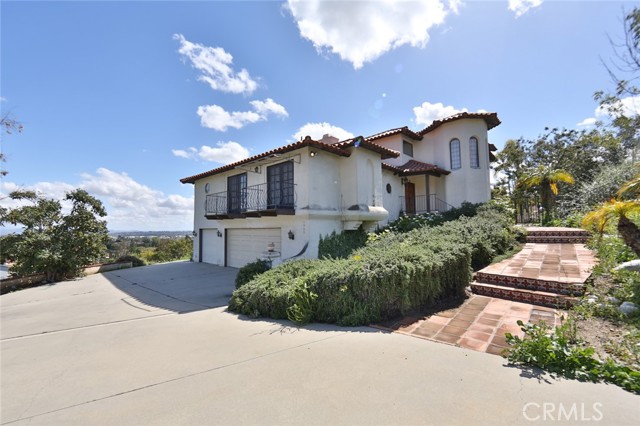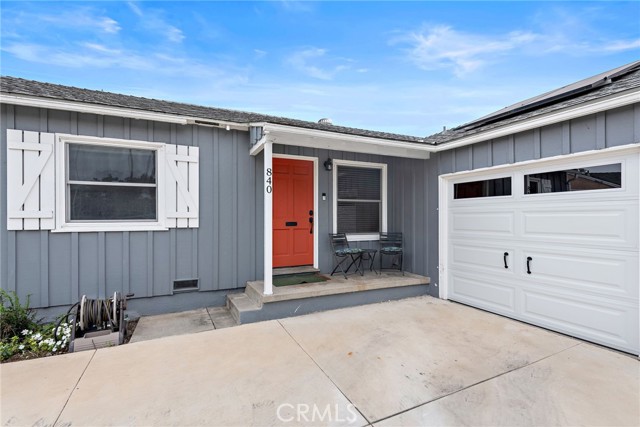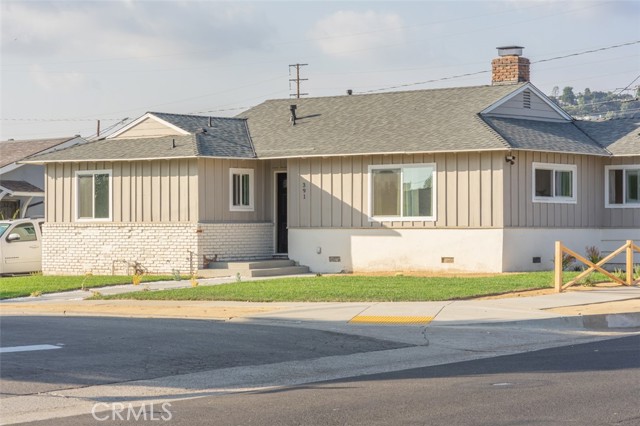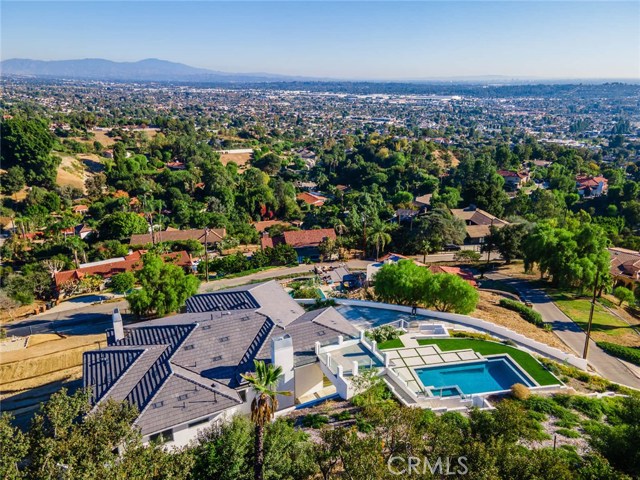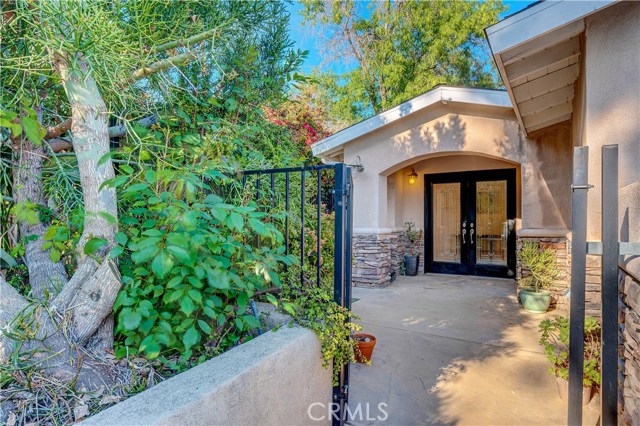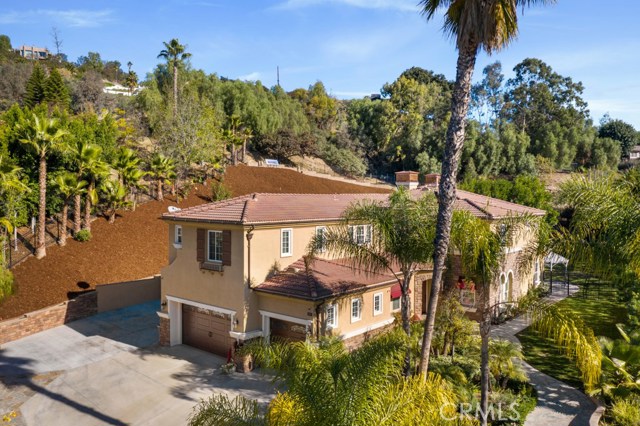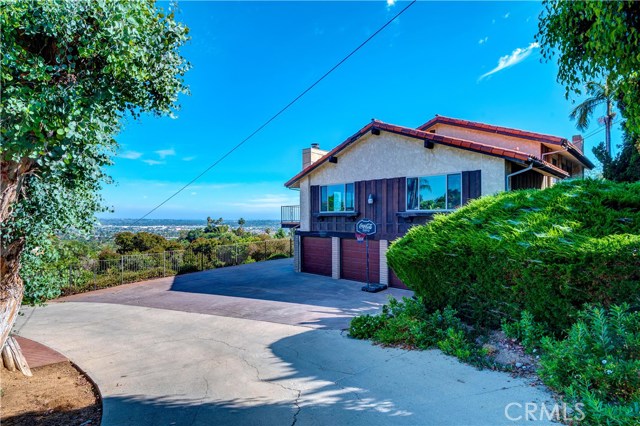506 Dorothea Rd La Habra Heights, CA 90631
$875,000
Sold Price as of 08/04/2004
- 3 Beds
- 3 Baths
- 3,213 Sq.Ft.
Off Market
Property Overview: 506 Dorothea Rd La Habra Heights, CA has 3 bedrooms, 3 bathrooms, 3,213 living square feet and 57,368 square feet lot size. Call an Ardent Real Estate Group agent with any questions you may have.
Home Value Compared to the Market
Refinance your Current Mortgage and Save
Save $
You could be saving money by taking advantage of a lower rate and reducing your monthly payment. See what current rates are at and get a free no-obligation quote on today's refinance rates.
Local La Habra Heights Agent
Loading...
Sale History for 506 Dorothea Rd
Last sold for $875,000 on August 4th, 2004
-
April, 2024
-
Apr 25, 2024
Date
Canceled
CRMLS: 24362841
$3,200,000
Price
-
Mar 5, 2024
Date
Active
CRMLS: 24362841
$3,200,000
Price
-
Listing provided courtesy of CRMLS
-
September, 2023
-
Sep 1, 2023
Date
Expired
CRMLS: PW23066878
$2,500,000
Price
-
May 1, 2023
Date
Active
CRMLS: PW23066878
$2,500,000
Price
-
Listing provided courtesy of CRMLS
-
August, 2004
-
Aug 4, 2004
Date
Sold (Public Records)
Public Records
$875,000
Price
-
April, 2004
-
Apr 12, 2004
Date
Sold (Public Records)
Public Records
--
Price
Show More
Tax History for 506 Dorothea Rd
Assessed Value (2020):
$1,115,229
| Year | Land Value | Improved Value | Assessed Value |
|---|---|---|---|
| 2020 | $423,148 | $692,081 | $1,115,229 |
About 506 Dorothea Rd
Detailed summary of property
Public Facts for 506 Dorothea Rd
Public county record property details
- Beds
- 3
- Baths
- 3
- Year built
- 1949
- Sq. Ft.
- 3,213
- Lot Size
- 57,368
- Stories
- --
- Type
- Duplex (2 Units, Any Combination)
- Pool
- No
- Spa
- No
- County
- Los Angeles
- Lot#
- 4
- APN
- 8238-024-015
The source for these homes facts are from public records.
90631 Real Estate Sale History (Last 30 days)
Last 30 days of sale history and trends
Median List Price
$877,000
Median List Price/Sq.Ft.
$531
Median Sold Price
$950,000
Median Sold Price/Sq.Ft.
$551
Total Inventory
104
Median Sale to List Price %
105.56%
Avg Days on Market
14
Loan Type
Conventional (71.43%), FHA (0%), VA (0%), Cash (8.57%), Other (14.29%)
Thinking of Selling?
Is this your property?
Thinking of Selling?
Call, Text or Message
Thinking of Selling?
Call, Text or Message
Refinance your Current Mortgage and Save
Save $
You could be saving money by taking advantage of a lower rate and reducing your monthly payment. See what current rates are at and get a free no-obligation quote on today's refinance rates.
Homes for Sale Near 506 Dorothea Rd
Nearby Homes for Sale
Recently Sold Homes Near 506 Dorothea Rd
Nearby Homes to 506 Dorothea Rd
Data from public records.
3 Beds |
2 Baths |
1,930 Sq. Ft.
4 Beds |
1 Baths |
1,477 Sq. Ft.
4 Beds |
4 Baths |
3,343 Sq. Ft.
5 Beds |
6 Baths |
6,895 Sq. Ft.
3 Beds |
2 Baths |
2,879 Sq. Ft.
4 Beds |
3 Baths |
2,518 Sq. Ft.
4 Beds |
3 Baths |
2,512 Sq. Ft.
4 Beds |
4 Baths |
3,321 Sq. Ft.
3 Beds |
5 Baths |
8,337 Sq. Ft.
3 Beds |
3 Baths |
2,946 Sq. Ft.
3 Beds |
2 Baths |
1,743 Sq. Ft.
3 Beds |
4 Baths |
3,107 Sq. Ft.
Related Resources to 506 Dorothea Rd
New Listings in 90631
Popular Zip Codes
Popular Cities
- Anaheim Hills Homes for Sale
- Brea Homes for Sale
- Corona Homes for Sale
- Fullerton Homes for Sale
- Huntington Beach Homes for Sale
- Irvine Homes for Sale
- La Habra Homes for Sale
- Long Beach Homes for Sale
- Los Angeles Homes for Sale
- Ontario Homes for Sale
- Placentia Homes for Sale
- Riverside Homes for Sale
- San Bernardino Homes for Sale
- Whittier Homes for Sale
- Yorba Linda Homes for Sale
- More Cities
Other La Habra Heights Resources
- La Habra Heights Homes for Sale
- La Habra Heights 3 Bedroom Homes for Sale
- La Habra Heights 4 Bedroom Homes for Sale
- La Habra Heights 5 Bedroom Homes for Sale
- La Habra Heights Single Story Homes for Sale
- La Habra Heights Homes for Sale with Pools
- La Habra Heights Homes for Sale with 3 Car Garages
- La Habra Heights Homes for Sale with Large Lots
- La Habra Heights Cheapest Homes for Sale
- La Habra Heights Luxury Homes for Sale
- La Habra Heights Newest Listings for Sale
- La Habra Heights Homes Pending Sale
- La Habra Heights Recently Sold Homes

