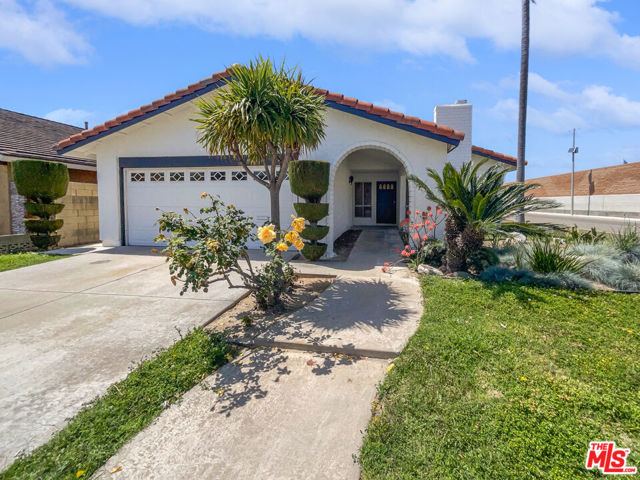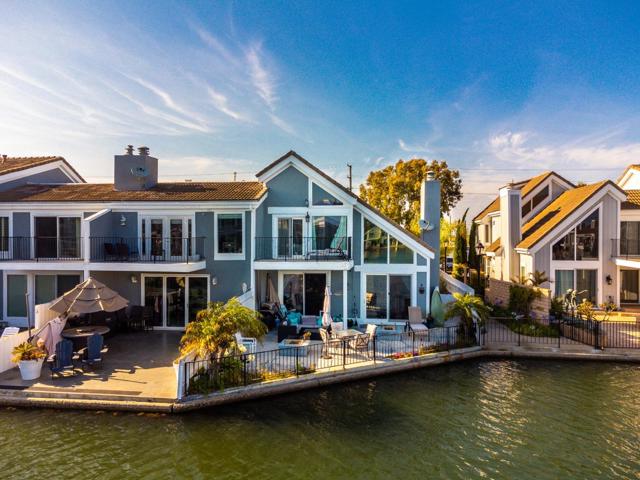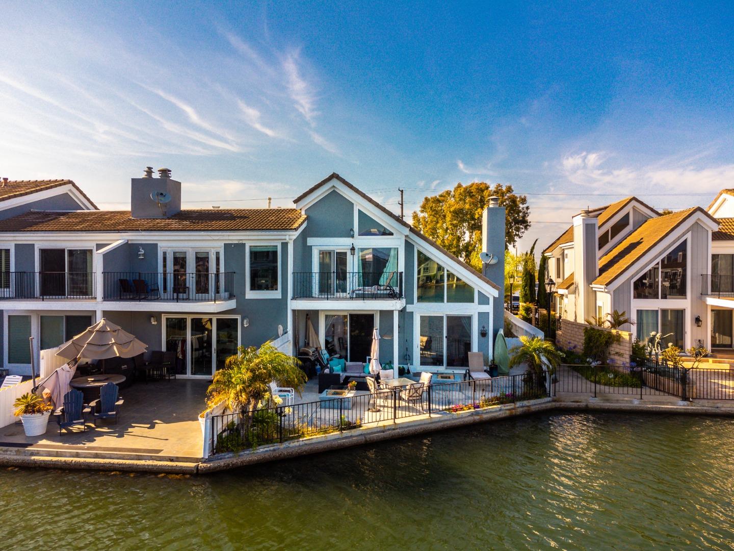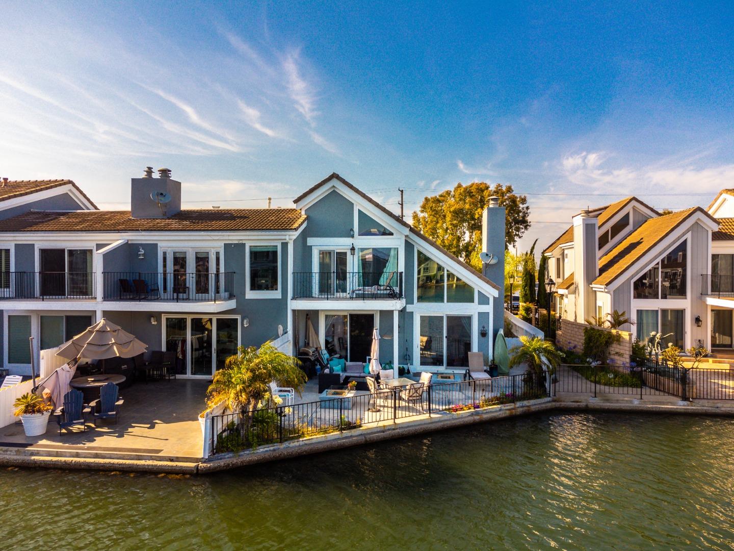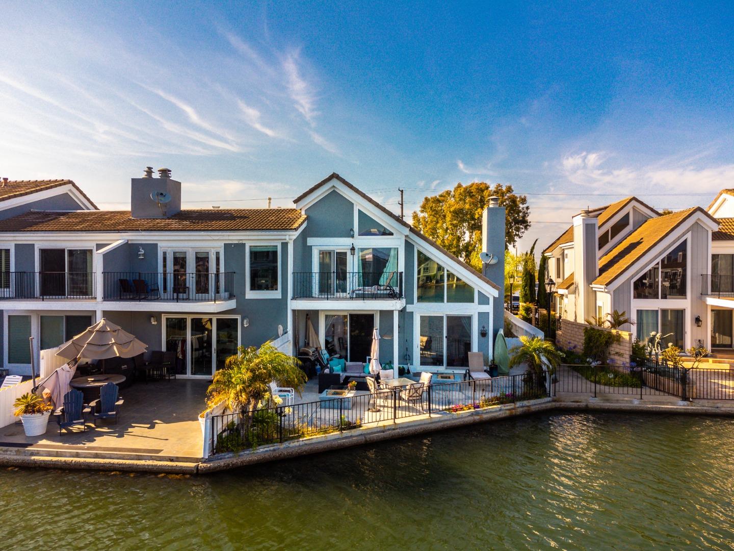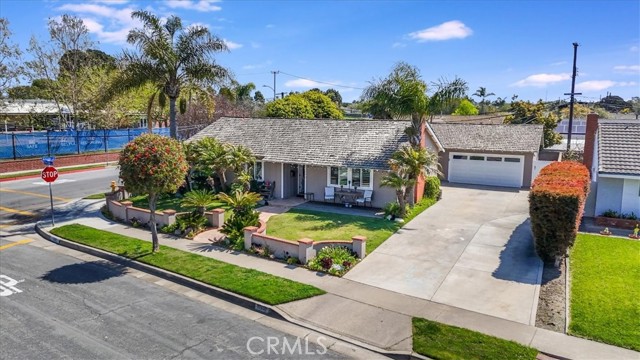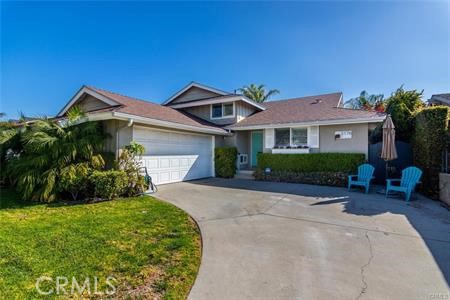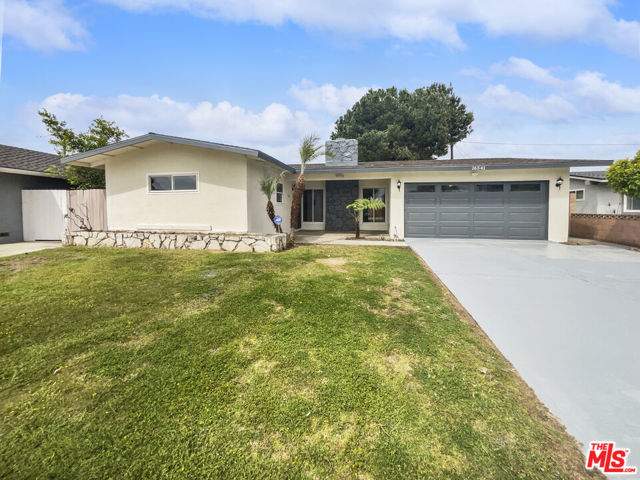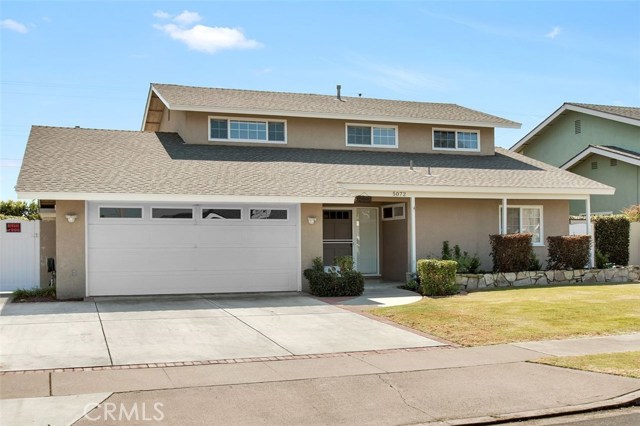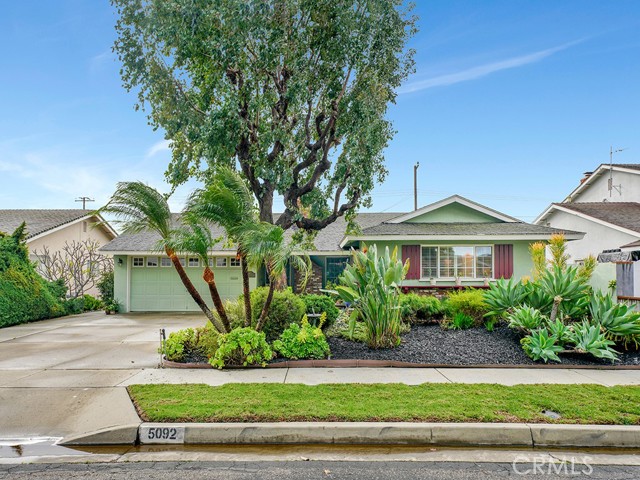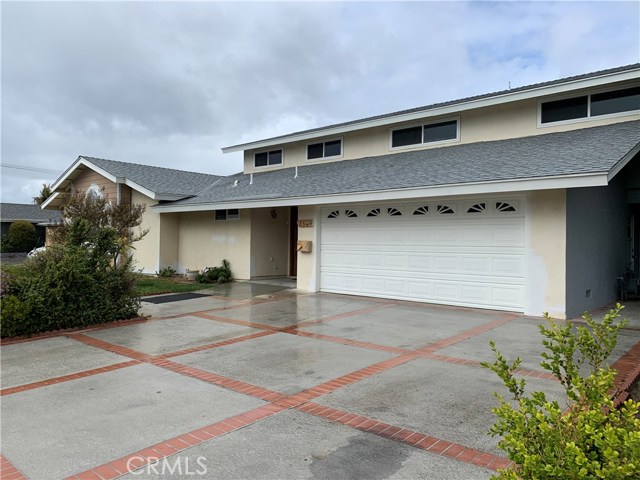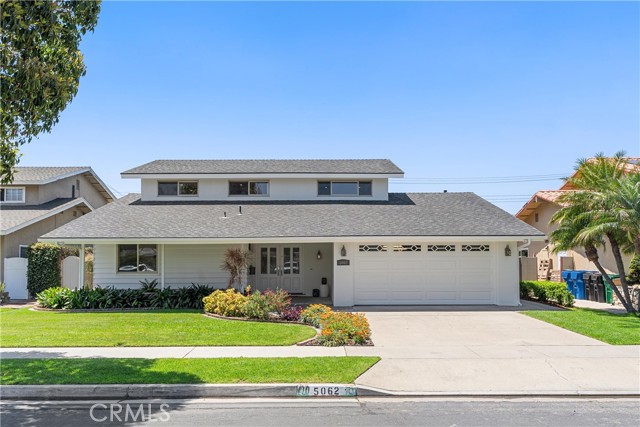
Open Sat 12pm-3pm
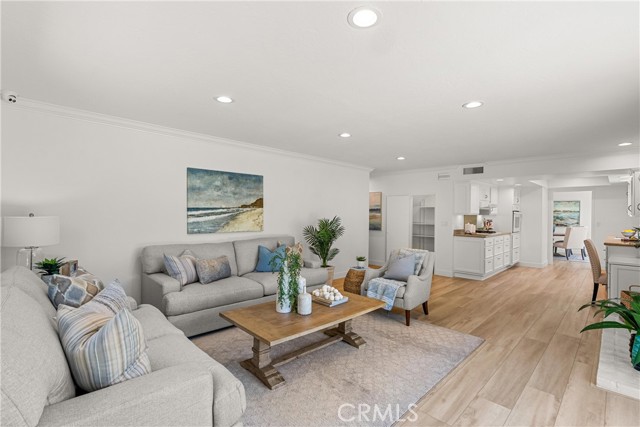
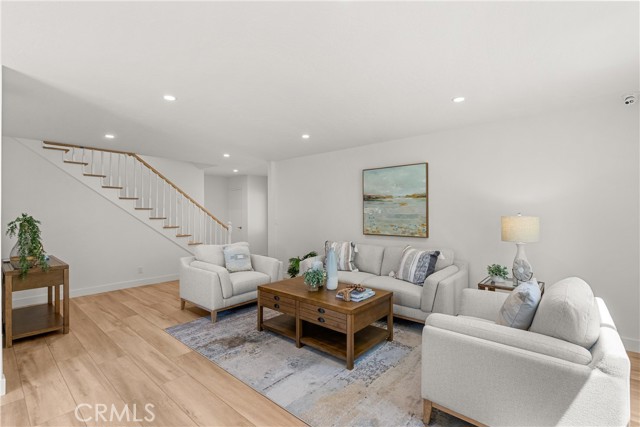
View Photos
5062 Dartmouth Ave Westminster, CA 92683
$1,375,000
- 5 Beds
- 1.5 Baths
- 2,116 Sq.Ft.
For Sale
Property Overview: 5062 Dartmouth Ave Westminster, CA has 5 bedrooms, 1.5 bathrooms, 2,116 living square feet and 6,500 square feet lot size. Call an Ardent Real Estate Group agent to verify current availability of this home or with any questions you may have.
Listed by Robert Van Der Goes | BRE #01413282 | Seven Gables Real Estate
Last checked: 6 minutes ago |
Last updated: June 26th, 2024 |
Source CRMLS |
DOM: 8
Get a $4,125 Cash Reward
New
Buy this home with Ardent Real Estate Group and get $4,125 back.
Call/Text (714) 706-1823
Home details
- Lot Sq. Ft
- 6,500
- HOA Dues
- $0/mo
- Year built
- 1964
- Garage
- 2 Car
- Property Type:
- Single Family Home
- Status
- Active
- MLS#
- OC24123953
- City
- Westminster
- County
- Orange
- Time on Site
- 7 days
Show More
Open Houses for 5062 Dartmouth Ave
Saturday, Jun 29th:
12:00pm-3:00pm
Schedule Tour
Loading...
Virtual Tour
Use the following link to view this property's virtual tour:
Property Details for 5062 Dartmouth Ave
Local Westminster Agent
Loading...
Sale History for 5062 Dartmouth Ave
View property's historical transactions
-
June, 2024
-
Jun 19, 2024
Date
Active
CRMLS: OC24123953
$1,375,000
Price
Tax History for 5062 Dartmouth Ave
Assessed Value (2020):
$87,037
| Year | Land Value | Improved Value | Assessed Value |
|---|---|---|---|
| 2020 | $28,574 | $58,463 | $87,037 |
Home Value Compared to the Market
This property vs the competition
About 5062 Dartmouth Ave
Detailed summary of property
Public Facts for 5062 Dartmouth Ave
Public county record property details
- Beds
- 4
- Baths
- 2
- Year built
- 1964
- Sq. Ft.
- 2,116
- Lot Size
- 6,500
- Stories
- 2
- Type
- Single Family Residential
- Pool
- No
- Spa
- No
- County
- Orange
- Lot#
- --
- APN
- 203-036-61
The source for these homes facts are from public records.
92683 Real Estate Sale History (Last 30 days)
Last 30 days of sale history and trends
Median List Price
$999,999
Median List Price/Sq.Ft.
$634
Median Sold Price
$1,100,000
Median Sold Price/Sq.Ft.
$619
Total Inventory
56
Median Sale to List Price %
102.8%
Avg Days on Market
16
Loan Type
Conventional (45.45%), FHA (0%), VA (6.06%), Cash (24.24%), Other (24.24%)
Tour This Home
Buy with Ardent Real Estate Group and save $4,125.
Contact Jon
Westminster Agent
Call, Text or Message
Westminster Agent
Call, Text or Message
Get a $4,125 Cash Reward
New
Buy this home with Ardent Real Estate Group and get $4,125 back.
Call/Text (714) 706-1823
Homes for Sale Near 5062 Dartmouth Ave
Nearby Homes for Sale
Recently Sold Homes Near 5062 Dartmouth Ave
Related Resources to 5062 Dartmouth Ave
New Listings in 92683
Popular Zip Codes
Popular Cities
- Anaheim Hills Homes for Sale
- Brea Homes for Sale
- Corona Homes for Sale
- Fullerton Homes for Sale
- Huntington Beach Homes for Sale
- Irvine Homes for Sale
- La Habra Homes for Sale
- Long Beach Homes for Sale
- Los Angeles Homes for Sale
- Ontario Homes for Sale
- Placentia Homes for Sale
- Riverside Homes for Sale
- San Bernardino Homes for Sale
- Whittier Homes for Sale
- Yorba Linda Homes for Sale
- More Cities
Other Westminster Resources
- Westminster Homes for Sale
- Westminster Townhomes for Sale
- Westminster Condos for Sale
- Westminster 2 Bedroom Homes for Sale
- Westminster 3 Bedroom Homes for Sale
- Westminster 4 Bedroom Homes for Sale
- Westminster 5 Bedroom Homes for Sale
- Westminster Single Story Homes for Sale
- Westminster Homes for Sale with Pools
- Westminster Homes for Sale with 3 Car Garages
- Westminster New Homes for Sale
- Westminster Homes for Sale with Large Lots
- Westminster Cheapest Homes for Sale
- Westminster Luxury Homes for Sale
- Westminster Newest Listings for Sale
- Westminster Homes Pending Sale
- Westminster Recently Sold Homes
Based on information from California Regional Multiple Listing Service, Inc. as of 2019. This information is for your personal, non-commercial use and may not be used for any purpose other than to identify prospective properties you may be interested in purchasing. Display of MLS data is usually deemed reliable but is NOT guaranteed accurate by the MLS. Buyers are responsible for verifying the accuracy of all information and should investigate the data themselves or retain appropriate professionals. Information from sources other than the Listing Agent may have been included in the MLS data. Unless otherwise specified in writing, Broker/Agent has not and will not verify any information obtained from other sources. The Broker/Agent providing the information contained herein may or may not have been the Listing and/or Selling Agent.
