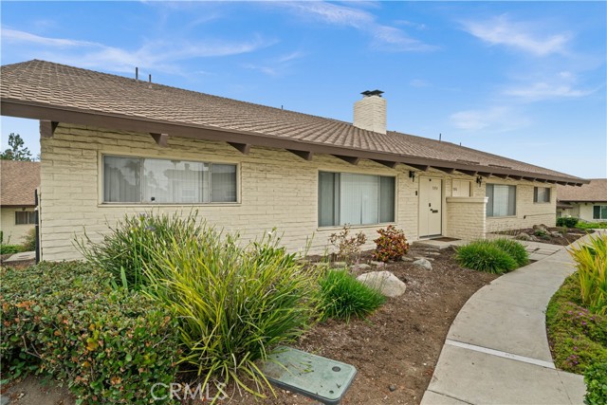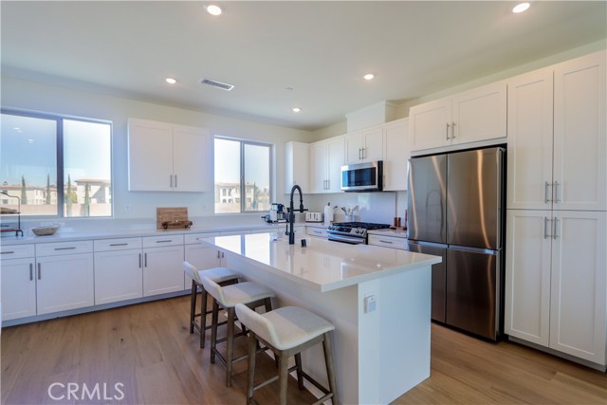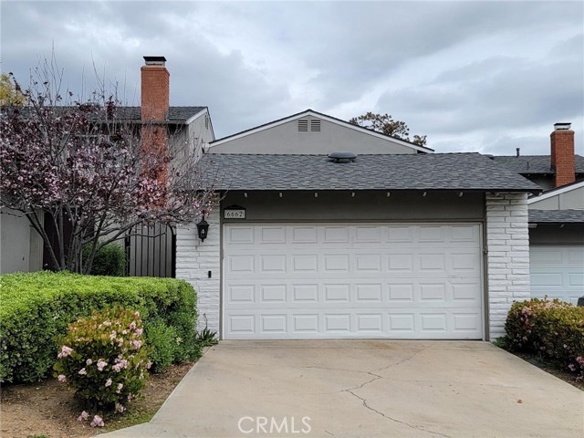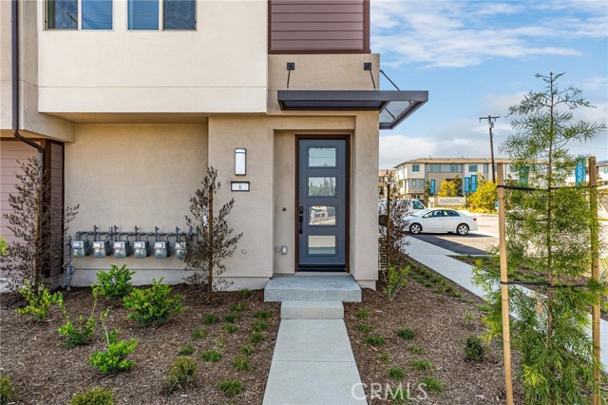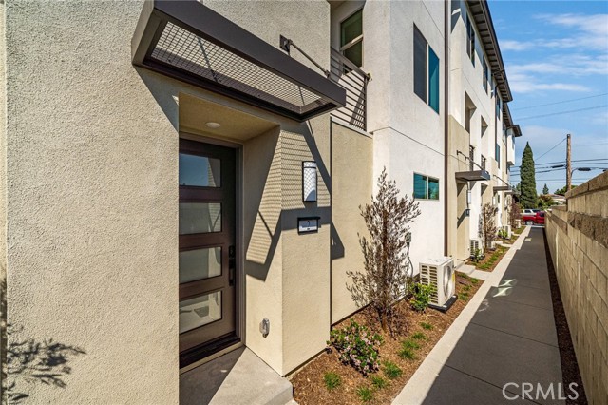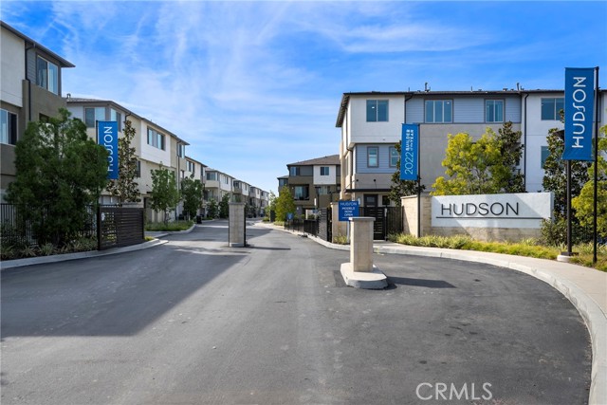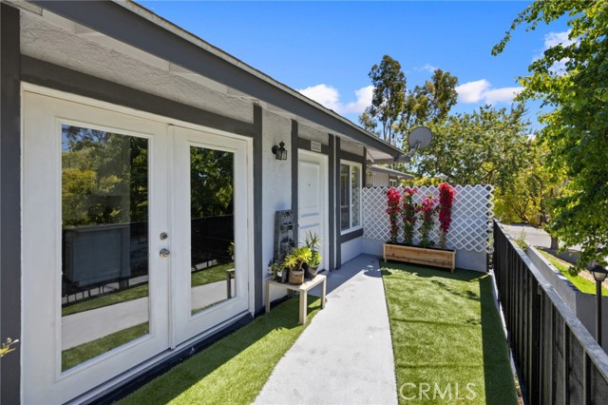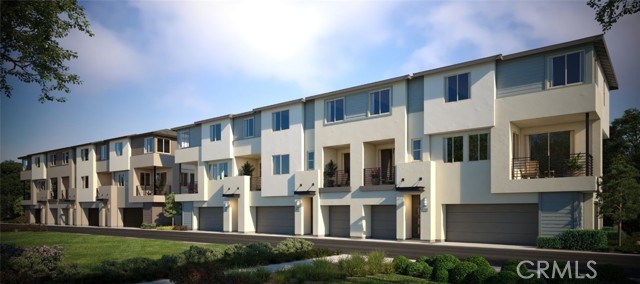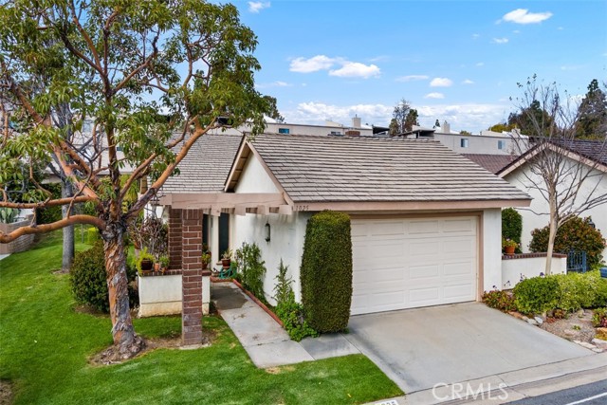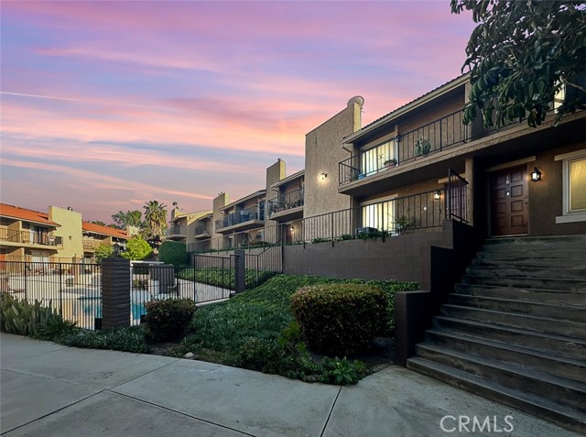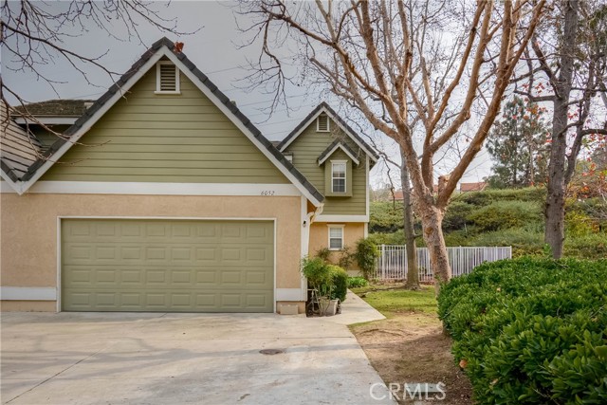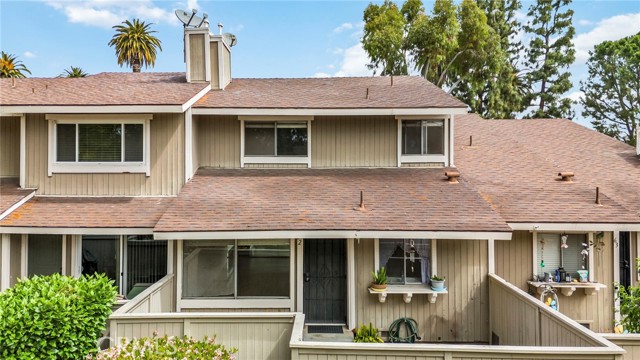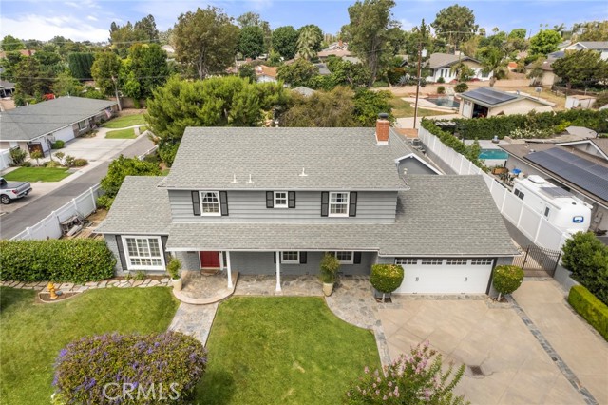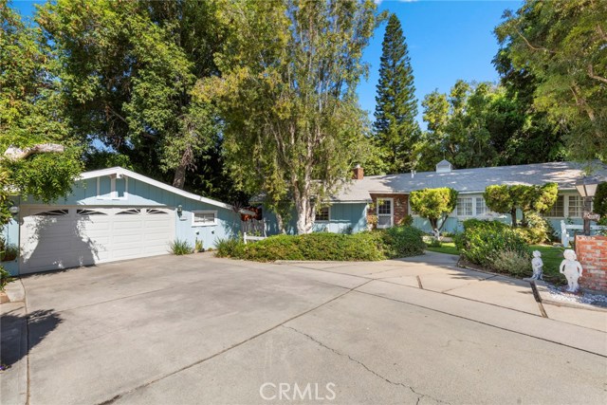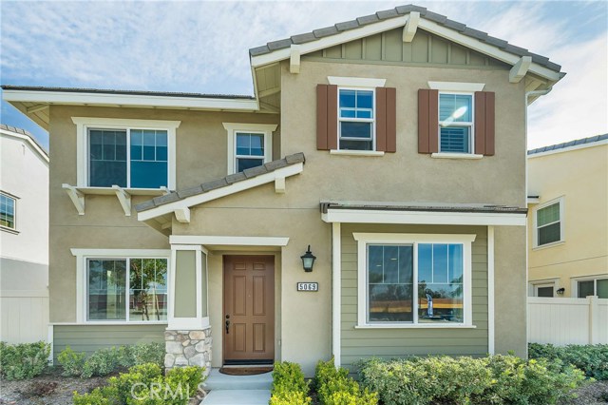
View Photos
5069 Burgundy Ln Yorba Linda, CA 92886
$680,000
Sold Price as of 04/10/2020
- 3 Beds
- 2.5 Baths
- 1,803 Sq.Ft.
Sold
Property Overview: 5069 Burgundy Ln Yorba Linda, CA has 3 bedrooms, 2.5 bathrooms, 1,803 living square feet and 1,600 square feet lot size. Call an Ardent Real Estate Group agent with any questions you may have.
Listed by Allison Van Wig | BRE #00985700 | Keller Williams Coastal Prop.
Last checked: 1 minute ago |
Last updated: September 29th, 2021 |
Source CRMLS |
DOM: 7
Home details
- Lot Sq. Ft
- 1,600
- HOA Dues
- $148/mo
- Year built
- 2017
- Garage
- 2 Car
- Property Type:
- Single Family Home
- Status
- Sold
- MLS#
- PW20037993
- City
- Yorba Linda
- County
- Orange
- Time on Site
- 1386 days
Show More
Virtual Tour
Use the following link to view this property's virtual tour:
Property Details for 5069 Burgundy Ln
Local Yorba Linda Agent
Loading...
Sale History for 5069 Burgundy Ln
Last sold for $680,000 on April 10th, 2020
-
April, 2020
-
Apr 13, 2020
Date
Sold
CRMLS: PW20037993
$680,000
Price
-
Mar 19, 2020
Date
Pending
CRMLS: PW20037993
$672,000
Price
-
Feb 27, 2020
Date
Active Under Contract
CRMLS: PW20037993
$672,000
Price
-
Feb 20, 2020
Date
Active
CRMLS: PW20037993
$672,000
Price
-
April, 2020
-
Apr 10, 2020
Date
Sold (Public Records)
Public Records
$680,000
Price
-
October, 2019
-
Oct 17, 2019
Date
Expired
CRMLS: PW19169790
$3,175
Price
-
Sep 18, 2019
Date
Withdrawn
CRMLS: PW19169790
$3,175
Price
-
Sep 13, 2019
Date
Price Change
CRMLS: PW19169790
$3,175
Price
-
Aug 30, 2019
Date
Price Change
CRMLS: PW19169790
$3,250
Price
-
Aug 30, 2019
Date
Active
CRMLS: PW19169790
$3,390
Price
-
Aug 6, 2019
Date
Withdrawn
CRMLS: PW19169790
$3,390
Price
-
Jul 17, 2019
Date
Active
CRMLS: PW19169790
$3,390
Price
-
Listing provided courtesy of CRMLS
-
September, 2019
-
Sep 16, 2019
Date
Canceled
CRMLS: PW19137382
$692,800
Price
-
Aug 30, 2019
Date
Price Change
CRMLS: PW19137382
$692,800
Price
-
Jun 12, 2019
Date
Active
CRMLS: PW19137382
$698,000
Price
-
Listing provided courtesy of CRMLS
-
June, 2019
-
Jun 3, 2019
Date
Canceled
CRMLS: PW19046387
$699,900
Price
-
May 1, 2019
Date
Price Change
CRMLS: PW19046387
$699,900
Price
-
Mar 1, 2019
Date
Active
CRMLS: PW19046387
$738,000
Price
-
Listing provided courtesy of CRMLS
-
August, 2018
-
Aug 1, 2018
Date
Canceled
CRMLS: PW18110071
$755,000
Price
-
Jun 28, 2018
Date
Price Change
CRMLS: PW18110071
$755,000
Price
-
May 17, 2018
Date
Price Change
CRMLS: PW18110071
$765,000
Price
-
May 10, 2018
Date
Active
CRMLS: PW18110071
$780,000
Price
-
Listing provided courtesy of CRMLS
-
May, 2017
-
May 19, 2017
Date
Sold (Public Records)
Public Records
$715,000
Price
Show More
Tax History for 5069 Burgundy Ln
Assessed Value (2020):
$758,321
| Year | Land Value | Improved Value | Assessed Value |
|---|---|---|---|
| 2020 | $463,830 | $294,491 | $758,321 |
Home Value Compared to the Market
This property vs the competition
About 5069 Burgundy Ln
Detailed summary of property
Public Facts for 5069 Burgundy Ln
Public county record property details
- Beds
- 3
- Baths
- 2
- Year built
- 2017
- Sq. Ft.
- 1,763
- Lot Size
- --
- Stories
- --
- Type
- Condominium Unit (Residential)
- Pool
- No
- Spa
- No
- County
- Orange
- Lot#
- --
- APN
- 934-011-17
The source for these homes facts are from public records.
92886 Real Estate Sale History (Last 30 days)
Last 30 days of sale history and trends
Median List Price
$1,490,000
Median List Price/Sq.Ft.
$609
Median Sold Price
$1,430,000
Median Sold Price/Sq.Ft.
$608
Total Inventory
112
Median Sale to List Price %
98.62%
Avg Days on Market
15
Loan Type
Conventional (37.5%), FHA (0%), VA (0%), Cash (31.25%), Other (31.25%)
Thinking of Selling?
Is this your property?
Thinking of Selling?
Call, Text or Message
Thinking of Selling?
Call, Text or Message
Homes for Sale Near 5069 Burgundy Ln
Nearby Homes for Sale
Recently Sold Homes Near 5069 Burgundy Ln
Related Resources to 5069 Burgundy Ln
New Listings in 92886
Popular Zip Codes
Popular Cities
- Anaheim Hills Homes for Sale
- Brea Homes for Sale
- Corona Homes for Sale
- Fullerton Homes for Sale
- Huntington Beach Homes for Sale
- Irvine Homes for Sale
- La Habra Homes for Sale
- Long Beach Homes for Sale
- Los Angeles Homes for Sale
- Ontario Homes for Sale
- Placentia Homes for Sale
- Riverside Homes for Sale
- San Bernardino Homes for Sale
- Whittier Homes for Sale
- More Cities
Other Yorba Linda Resources
- Yorba Linda Homes for Sale
- Yorba Linda Townhomes for Sale
- Yorba Linda Condos for Sale
- Yorba Linda 2 Bedroom Homes for Sale
- Yorba Linda 3 Bedroom Homes for Sale
- Yorba Linda 4 Bedroom Homes for Sale
- Yorba Linda 5 Bedroom Homes for Sale
- Yorba Linda Single Story Homes for Sale
- Yorba Linda Homes for Sale with Pools
- Yorba Linda Homes for Sale with 3 Car Garages
- Yorba Linda New Homes for Sale
- Yorba Linda Homes for Sale with Large Lots
- Yorba Linda Cheapest Homes for Sale
- Yorba Linda Luxury Homes for Sale
- Yorba Linda Newest Listings for Sale
- Yorba Linda Homes Pending Sale
- Yorba Linda Recently Sold Homes
Based on information from California Regional Multiple Listing Service, Inc. as of 2019. This information is for your personal, non-commercial use and may not be used for any purpose other than to identify prospective properties you may be interested in purchasing. Display of MLS data is usually deemed reliable but is NOT guaranteed accurate by the MLS. Buyers are responsible for verifying the accuracy of all information and should investigate the data themselves or retain appropriate professionals. Information from sources other than the Listing Agent may have been included in the MLS data. Unless otherwise specified in writing, Broker/Agent has not and will not verify any information obtained from other sources. The Broker/Agent providing the information contained herein may or may not have been the Listing and/or Selling Agent.
