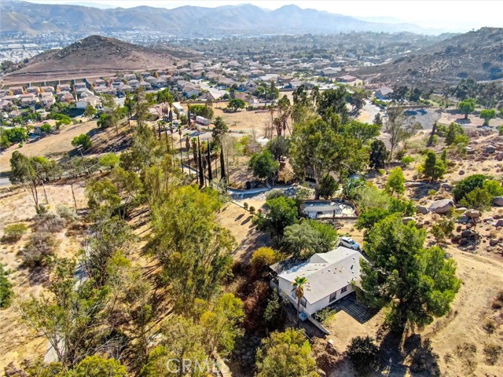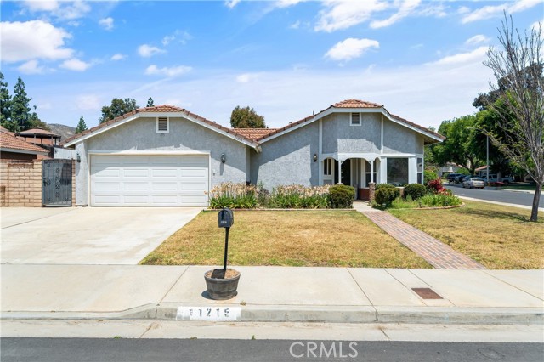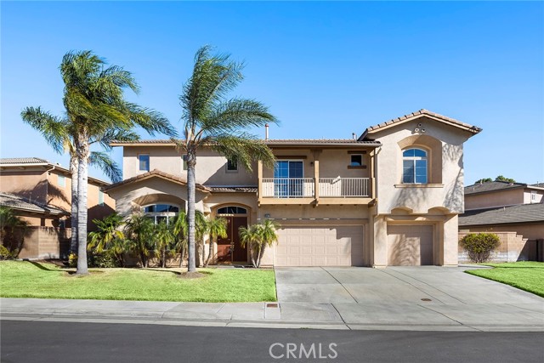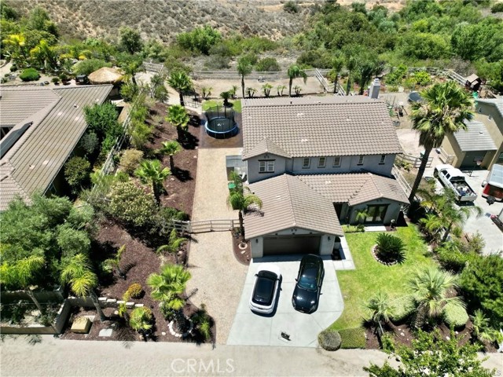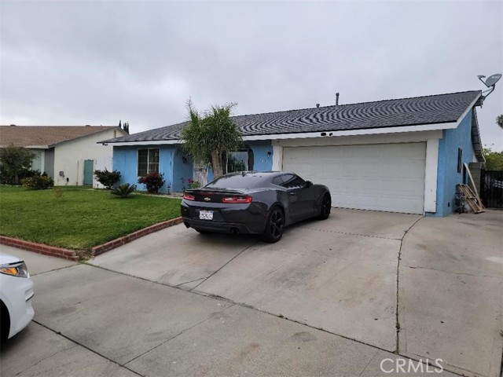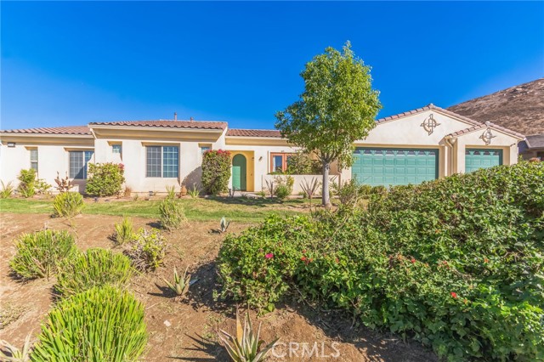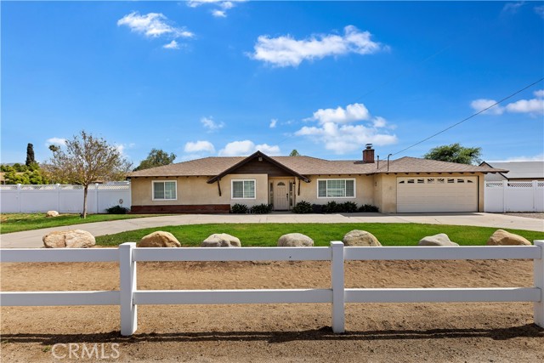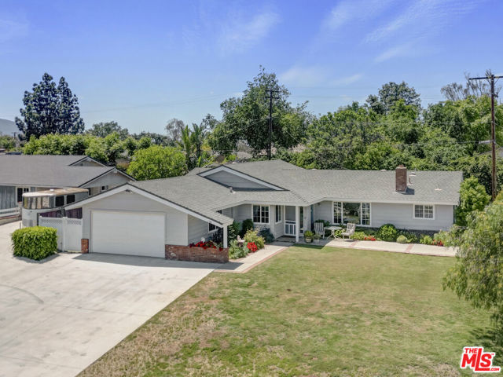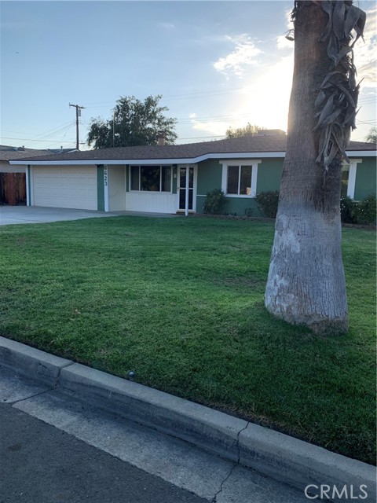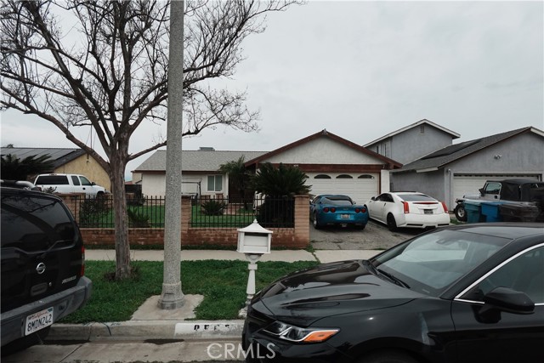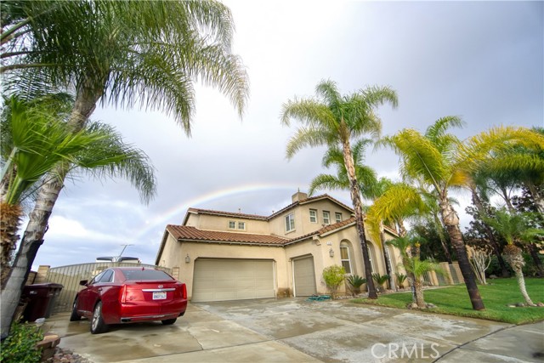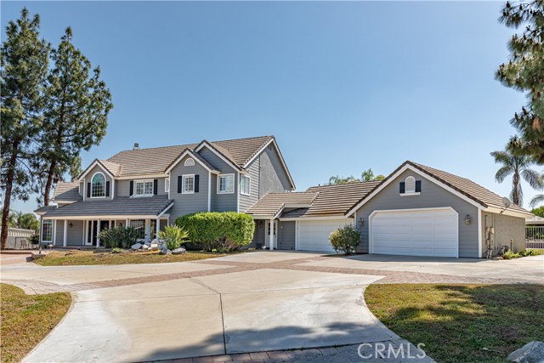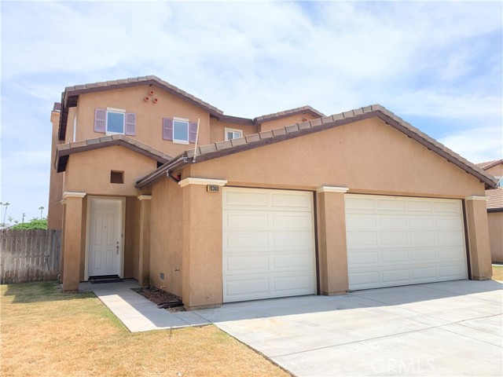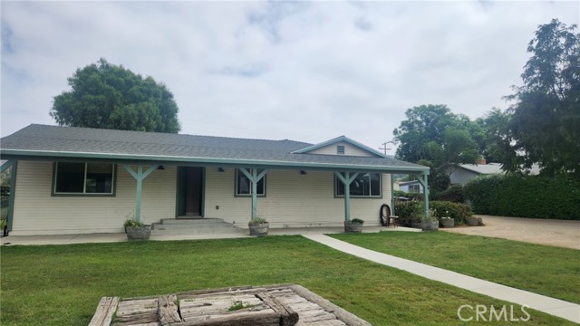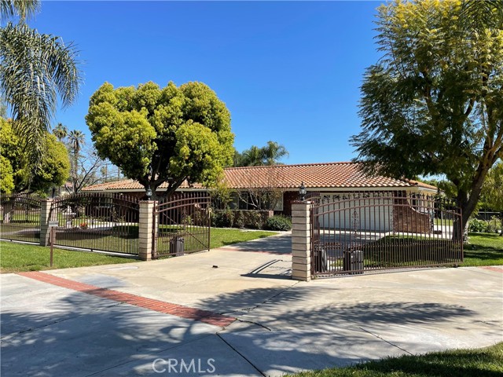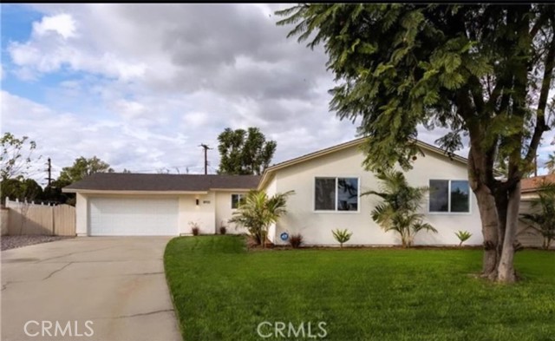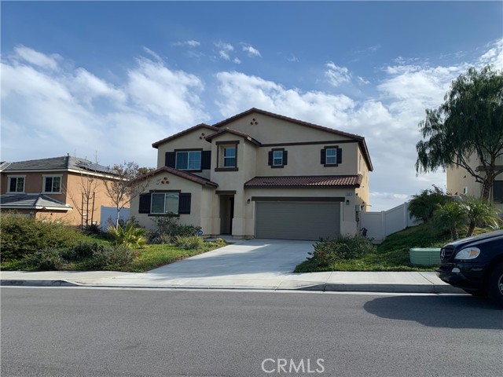
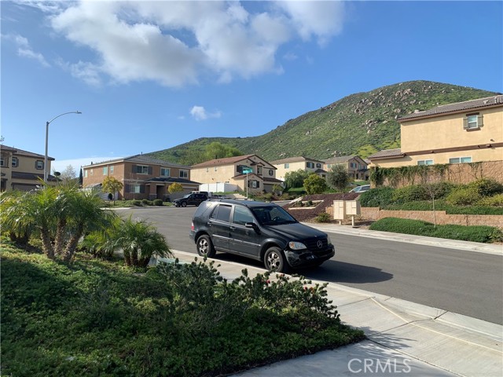
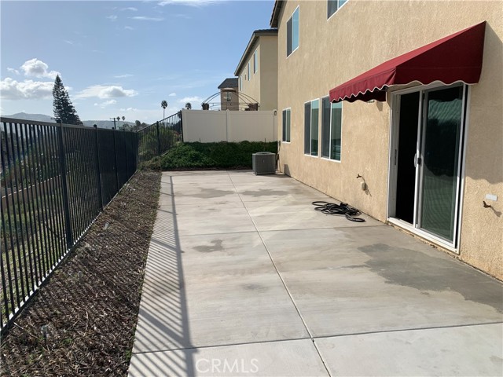
View Photos
5081 Netherley St Riverside, CA 92505
$3,995
- 4 Beds
- 3 Baths
- 3,027 Sq.Ft.
For Lease
Property Overview: 5081 Netherley St Riverside, CA has 4 bedrooms, 3 bathrooms, 3,027 living square feet and 9,583 square feet lot size. Call an Ardent Real Estate Group agent to verify current availability of this home or with any questions you may have.
Listed by Matthew Mashhoon | BRE #01844723 | American Realty & LoanServices
Last checked: 1 minute ago |
Last updated: July 3rd, 2024 |
Source CRMLS |
DOM: 34
Home details
- Lot Sq. Ft
- 9,583
- HOA Dues
- $0/mo
- Year built
- 2018
- Garage
- 3 Car
- Property Type:
- Single Family Home
- Status
- Active
- MLS#
- OC24105548
- City
- Riverside
- County
- Riverside
- Time on Site
- 33 days
Show More
Open Houses for 5081 Netherley St
No upcoming open houses
Schedule Tour
Loading...
Property Details for 5081 Netherley St
Local Riverside Agent
Loading...
Sale History for 5081 Netherley St
Last sold for $745,000 on February 22nd, 2023
-
June, 2024
-
Jun 3, 2024
Date
Active
CRMLS: OC24105548
$4,000
Price
-
December, 2023
-
Dec 2, 2023
Date
Expired
CRMLS: OC23031796
$3,750
Price
-
Mar 29, 2023
Date
Active
CRMLS: OC23031796
$3,950
Price
-
Listing provided courtesy of CRMLS
-
March, 2023
-
Mar 13, 2023
Date
Canceled
CRMLS: PW23032139
$3,995
Price
-
Feb 24, 2023
Date
Active
CRMLS: PW23032139
$3,995
Price
-
Listing provided courtesy of CRMLS
-
February, 2023
-
Feb 22, 2023
Date
Sold
CRMLS: TR23014170
$745,000
Price
-
Jan 27, 2023
Date
Active
CRMLS: TR23014170
$775,000
Price
-
Listing provided courtesy of CRMLS
-
May, 2019
-
May 17, 2019
Date
Sold
CRMLS: PW19053861
$580,000
Price
-
Apr 26, 2019
Date
Price Change
CRMLS: PW19053861
$580,000
Price
-
Apr 26, 2019
Date
Pending
CRMLS: PW19053861
$589,900
Price
-
Mar 11, 2019
Date
Active
CRMLS: PW19053861
$589,900
Price
-
Listing provided courtesy of CRMLS
-
May, 2019
-
May 17, 2019
Date
Sold (Public Records)
Public Records
$580,000
Price
-
April, 2019
-
Apr 12, 2019
Date
Canceled
CRMLS: IV19077090
$592,700
Price
-
Apr 5, 2019
Date
Active
CRMLS: IV19077090
$592,700
Price
-
Listing provided courtesy of CRMLS
-
March, 2019
-
Mar 28, 2019
Date
Canceled
CRMLS: IV19005691
$583,000
Price
-
Jan 8, 2019
Date
Price Change
CRMLS: IV19005691
$583,000
Price
-
Jan 8, 2019
Date
Active
CRMLS: IV19005691
$592,700
Price
-
Listing provided courtesy of CRMLS
-
October, 2018
-
Oct 26, 2018
Date
Canceled
CRMLS: IV18145279
$592,700
Price
-
Oct 5, 2018
Date
Price Change
CRMLS: IV18145279
$592,700
Price
-
Sep 21, 2018
Date
Price Change
CRMLS: IV18145279
$583,200
Price
-
Jun 18, 2018
Date
Active
CRMLS: IV18145279
$578,200
Price
-
Listing provided courtesy of CRMLS
Show More
Tax History for 5081 Netherley St
Assessed Value (2020):
$591,600
| Year | Land Value | Improved Value | Assessed Value |
|---|---|---|---|
| 2020 | $76,500 | $515,100 | $591,600 |
Home Value Compared to the Market
This property vs the competition
About 5081 Netherley St
Detailed summary of property
Public Facts for 5081 Netherley St
Public county record property details
- Beds
- --
- Baths
- --
- Year built
- 2018
- Sq. Ft.
- 3,027
- Lot Size
- 9,583
- Stories
- --
- Type
- --
- Pool
- No
- Spa
- No
- County
- Riverside
- Lot#
- --
- APN
- 141-380-002
The source for these homes facts are from public records.
92505 Real Estate Sale History (Last 30 days)
Last 30 days of sale history and trends
Median List Price
$670,000
Median List Price/Sq.Ft.
$359
Median Sold Price
$665,000
Median Sold Price/Sq.Ft.
$386
Total Inventory
61
Median Sale to List Price %
99.43%
Avg Days on Market
21
Loan Type
Conventional (66.67%), FHA (28.57%), VA (0%), Cash (4.76%), Other (0%)
Homes for Sale Near 5081 Netherley St
Nearby Homes for Sale
Homes for Lease Near 5081 Netherley St
Nearby Homes for Lease
Recently Leased Homes Near 5081 Netherley St
Related Resources to 5081 Netherley St
New Listings in 92505
Popular Zip Codes
Popular Cities
- Anaheim Hills Homes for Sale
- Brea Homes for Sale
- Corona Homes for Sale
- Fullerton Homes for Sale
- Huntington Beach Homes for Sale
- Irvine Homes for Sale
- La Habra Homes for Sale
- Long Beach Homes for Sale
- Los Angeles Homes for Sale
- Ontario Homes for Sale
- Placentia Homes for Sale
- San Bernardino Homes for Sale
- Whittier Homes for Sale
- Yorba Linda Homes for Sale
- More Cities
Other Riverside Resources
- Riverside Homes for Sale
- Riverside Townhomes for Sale
- Riverside Condos for Sale
- Riverside 1 Bedroom Homes for Sale
- Riverside 2 Bedroom Homes for Sale
- Riverside 3 Bedroom Homes for Sale
- Riverside 4 Bedroom Homes for Sale
- Riverside 5 Bedroom Homes for Sale
- Riverside Single Story Homes for Sale
- Riverside Homes for Sale with Pools
- Riverside Homes for Sale with 3 Car Garages
- Riverside New Homes for Sale
- Riverside Homes for Sale with Large Lots
- Riverside Cheapest Homes for Sale
- Riverside Luxury Homes for Sale
- Riverside Newest Listings for Sale
- Riverside Homes Pending Sale
- Riverside Recently Sold Homes
Based on information from California Regional Multiple Listing Service, Inc. as of 2019. This information is for your personal, non-commercial use and may not be used for any purpose other than to identify prospective properties you may be interested in purchasing. Display of MLS data is usually deemed reliable but is NOT guaranteed accurate by the MLS. Buyers are responsible for verifying the accuracy of all information and should investigate the data themselves or retain appropriate professionals. Information from sources other than the Listing Agent may have been included in the MLS data. Unless otherwise specified in writing, Broker/Agent has not and will not verify any information obtained from other sources. The Broker/Agent providing the information contained herein may or may not have been the Listing and/or Selling Agent.
