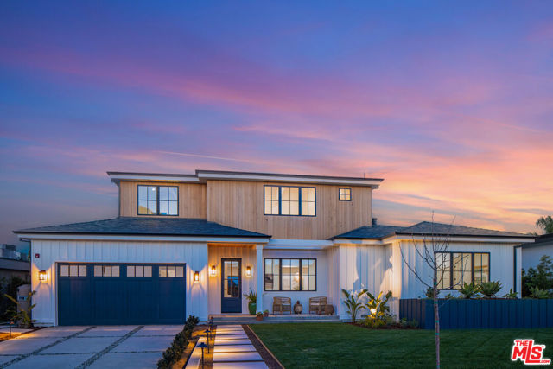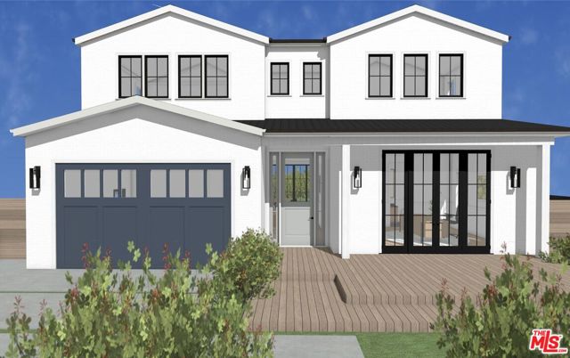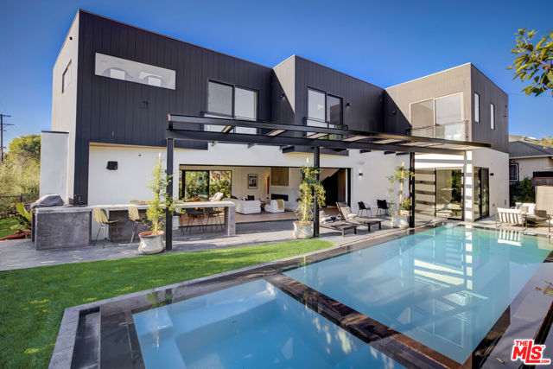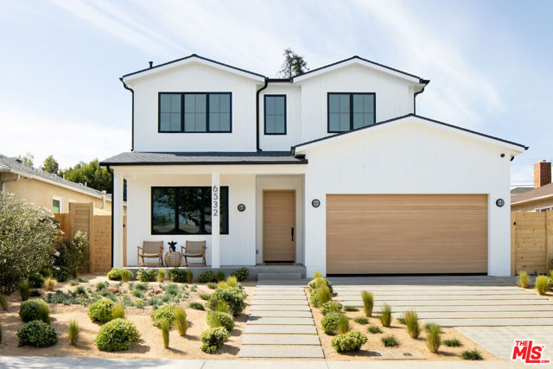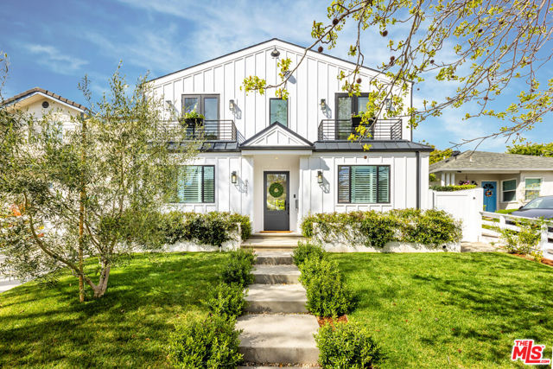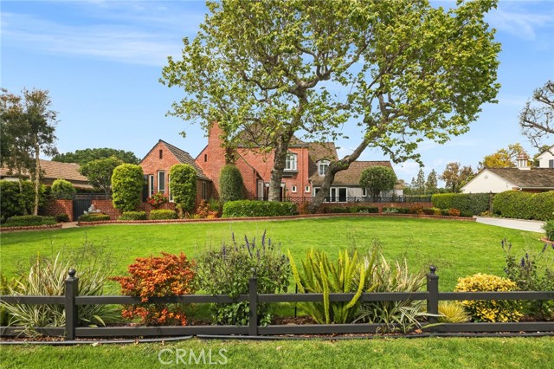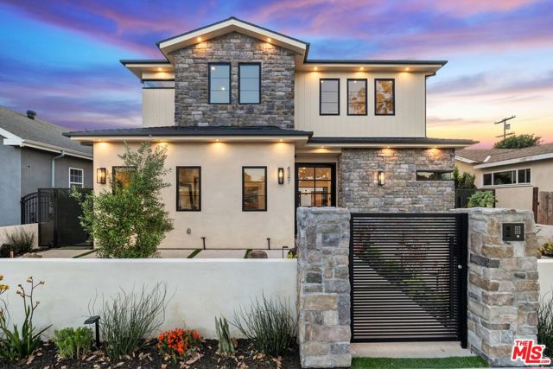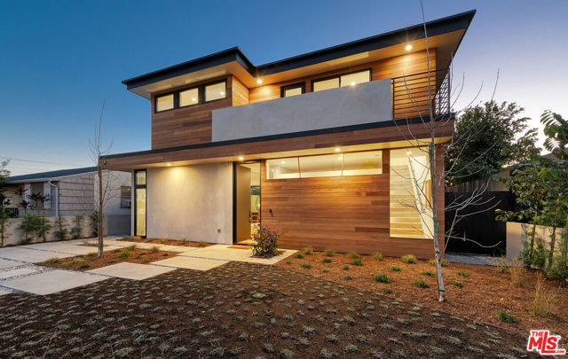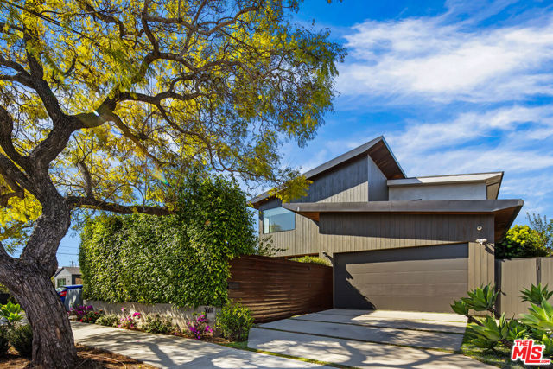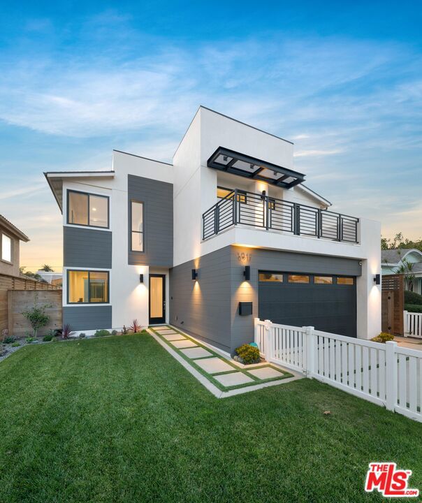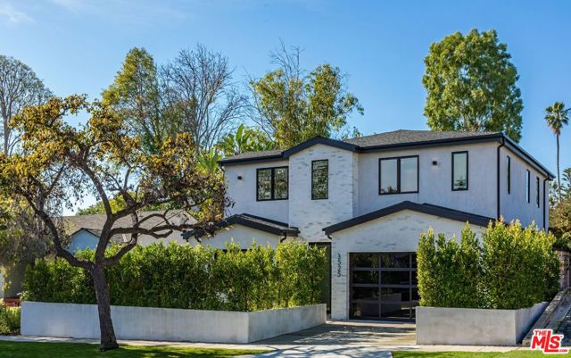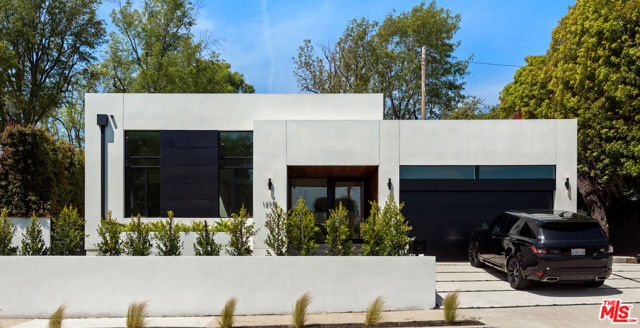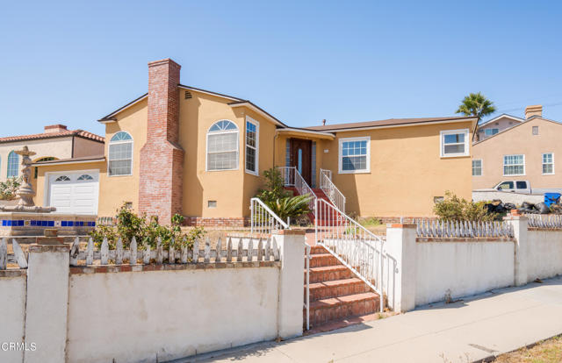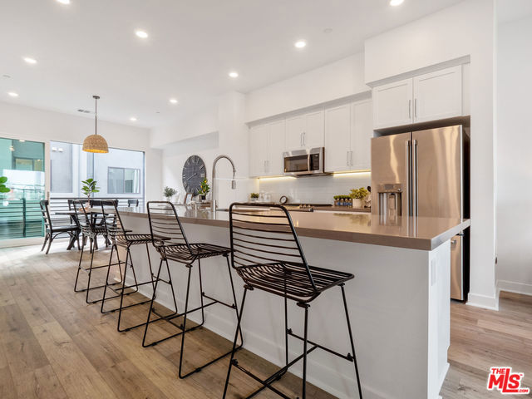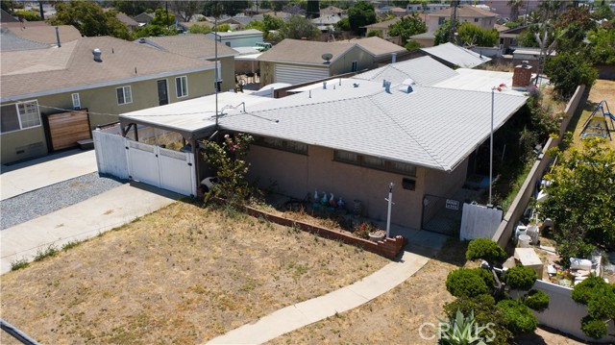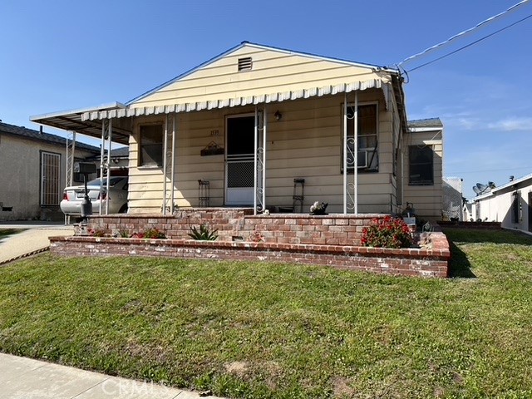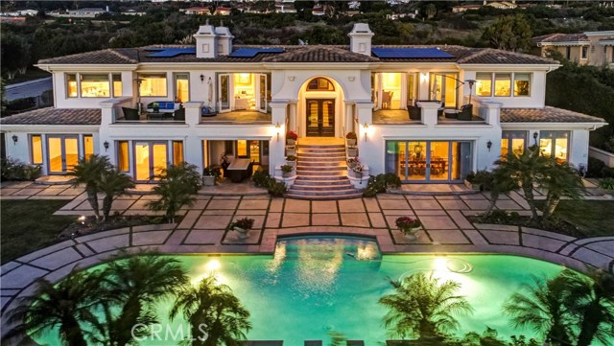
View Photos
51 Paseo Del La Luz Rancho Palos Verdes, CA 90275
$4,300,000
Sold Price as of 04/10/2019
- 6 Beds
- 6 Baths
- 7,841 Sq.Ft.
Sold
Property Overview: 51 Paseo Del La Luz Rancho Palos Verdes, CA has 6 bedrooms, 6 bathrooms, 7,841 living square feet and 32,304 square feet lot size. Call an Ardent Real Estate Group agent with any questions you may have.
Listed by Edward Kaminsky | BRE #00958114 | Strand Hill Christies International Real Estate
Last checked: 10 minutes ago |
Last updated: September 18th, 2021 |
Source CRMLS |
DOM: 87
Home details
- Lot Sq. Ft
- 32,304
- HOA Dues
- $380/mo
- Year built
- 1999
- Garage
- 3 Car
- Property Type:
- Single Family Home
- Status
- Sold
- MLS#
- SB18286891
- City
- Rancho Palos Verdes
- County
- Los Angeles
- Time on Site
- 1375 days
Show More
Virtual Tour
Use the following link to view this property's virtual tour:
Property Details for 51 Paseo Del La Luz
Local Rancho Palos Verdes Agent
Loading...
Sale History for 51 Paseo Del La Luz
Last sold for $4,300,000 on April 10th, 2019
-
April, 2019
-
Apr 13, 2019
Date
Sold
CRMLS: SB18286891
$4,300,000
Price
-
Mar 20, 2019
Date
Pending
CRMLS: SB18286891
$4,850,000
Price
-
Mar 2, 2019
Date
Active Under Contract
CRMLS: SB18286891
$4,850,000
Price
-
Feb 24, 2019
Date
Price Change
CRMLS: SB18286891
$4,850,000
Price
-
Dec 7, 2018
Date
Active
CRMLS: SB18286891
$5,200,000
Price
-
April, 2019
-
Apr 10, 2019
Date
Sold (Public Records)
Public Records
$4,300,000
Price
-
July, 2018
-
Jul 20, 2018
Date
Canceled
CRMLS: PV18156229
$14,000
Price
-
Jul 17, 2018
Date
Hold
CRMLS: PV18156229
$14,000
Price
-
Jul 7, 2018
Date
Active
CRMLS: PV18156229
$14,000
Price
-
Jul 6, 2018
Date
Hold
CRMLS: PV18156229
$14,000
Price
-
Jun 29, 2018
Date
Active
CRMLS: PV18156229
$14,000
Price
-
Listing provided courtesy of CRMLS
-
January, 2014
-
Jan 28, 2014
Date
Sold (Public Records)
Public Records
$5,400,000
Price
Show More
Tax History for 51 Paseo Del La Luz
Assessed Value (2020):
$4,386,000
| Year | Land Value | Improved Value | Assessed Value |
|---|---|---|---|
| 2020 | $2,550,000 | $1,836,000 | $4,386,000 |
Home Value Compared to the Market
This property vs the competition
About 51 Paseo Del La Luz
Detailed summary of property
Public Facts for 51 Paseo Del La Luz
Public county record property details
- Beds
- 4
- Baths
- 7
- Year built
- 1999
- Sq. Ft.
- 7,841
- Lot Size
- 32,304
- Stories
- --
- Type
- Single Family Residential
- Pool
- Yes
- Spa
- No
- County
- Los Angeles
- Lot#
- 48
- APN
- 7582-003-023
The source for these homes facts are from public records.
90275 Real Estate Sale History (Last 30 days)
Last 30 days of sale history and trends
Median List Price
$1,895,000
Median List Price/Sq.Ft.
$829
Median Sold Price
$1,810,000
Median Sold Price/Sq.Ft.
$776
Total Inventory
134
Median Sale to List Price %
100.61%
Avg Days on Market
34
Loan Type
Conventional (20.69%), FHA (0%), VA (0%), Cash (37.93%), Other (31.03%)
Thinking of Selling?
Is this your property?
Thinking of Selling?
Call, Text or Message
Thinking of Selling?
Call, Text or Message
Homes for Sale Near 51 Paseo Del La Luz
Nearby Homes for Sale
Recently Sold Homes Near 51 Paseo Del La Luz
Related Resources to 51 Paseo Del La Luz
New Listings in 90275
Popular Zip Codes
Popular Cities
- Anaheim Hills Homes for Sale
- Brea Homes for Sale
- Corona Homes for Sale
- Fullerton Homes for Sale
- Huntington Beach Homes for Sale
- Irvine Homes for Sale
- La Habra Homes for Sale
- Long Beach Homes for Sale
- Los Angeles Homes for Sale
- Ontario Homes for Sale
- Placentia Homes for Sale
- Riverside Homes for Sale
- San Bernardino Homes for Sale
- Whittier Homes for Sale
- Yorba Linda Homes for Sale
- More Cities
Other Rancho Palos Verdes Resources
- Rancho Palos Verdes Homes for Sale
- Rancho Palos Verdes Townhomes for Sale
- Rancho Palos Verdes Condos for Sale
- Rancho Palos Verdes 1 Bedroom Homes for Sale
- Rancho Palos Verdes 2 Bedroom Homes for Sale
- Rancho Palos Verdes 3 Bedroom Homes for Sale
- Rancho Palos Verdes 4 Bedroom Homes for Sale
- Rancho Palos Verdes 5 Bedroom Homes for Sale
- Rancho Palos Verdes Single Story Homes for Sale
- Rancho Palos Verdes Homes for Sale with Pools
- Rancho Palos Verdes Homes for Sale with 3 Car Garages
- Rancho Palos Verdes New Homes for Sale
- Rancho Palos Verdes Homes for Sale with Large Lots
- Rancho Palos Verdes Cheapest Homes for Sale
- Rancho Palos Verdes Luxury Homes for Sale
- Rancho Palos Verdes Newest Listings for Sale
- Rancho Palos Verdes Homes Pending Sale
- Rancho Palos Verdes Recently Sold Homes
Based on information from California Regional Multiple Listing Service, Inc. as of 2019. This information is for your personal, non-commercial use and may not be used for any purpose other than to identify prospective properties you may be interested in purchasing. Display of MLS data is usually deemed reliable but is NOT guaranteed accurate by the MLS. Buyers are responsible for verifying the accuracy of all information and should investigate the data themselves or retain appropriate professionals. Information from sources other than the Listing Agent may have been included in the MLS data. Unless otherwise specified in writing, Broker/Agent has not and will not verify any information obtained from other sources. The Broker/Agent providing the information contained herein may or may not have been the Listing and/or Selling Agent.
