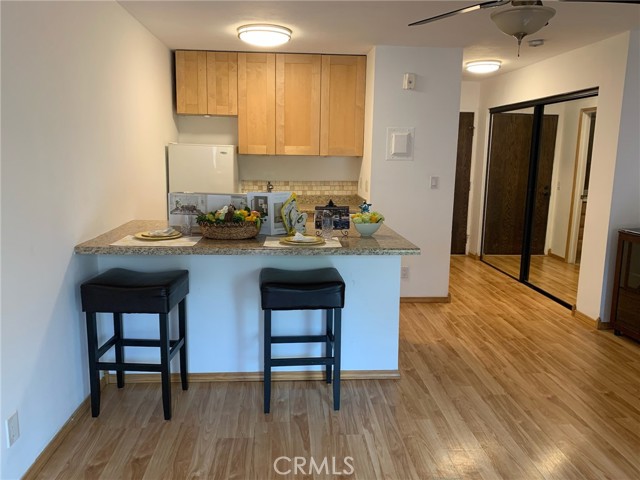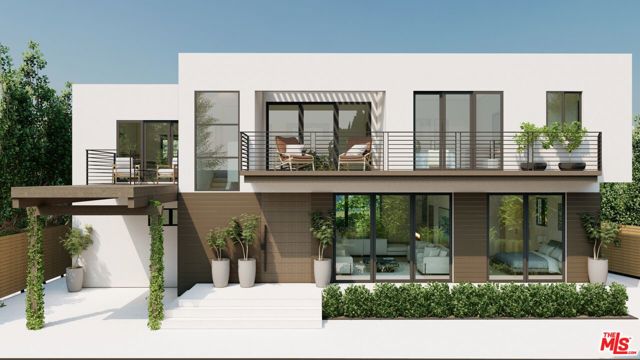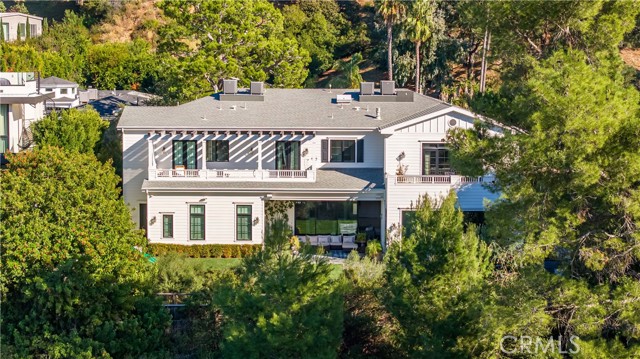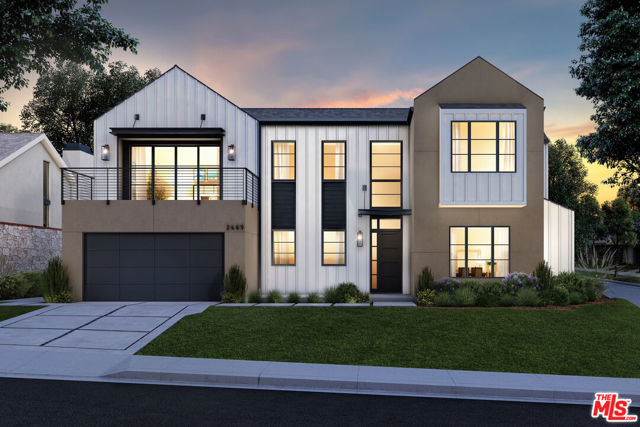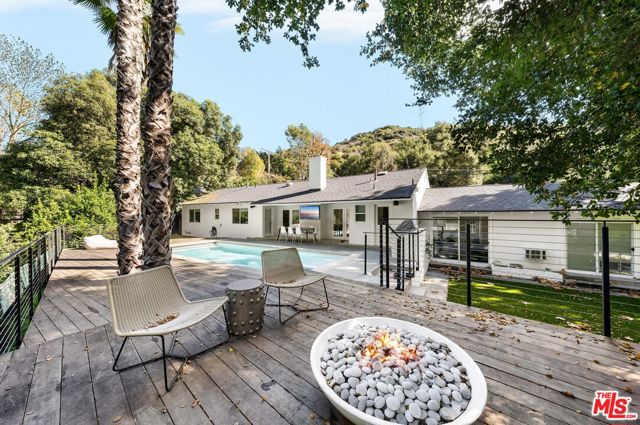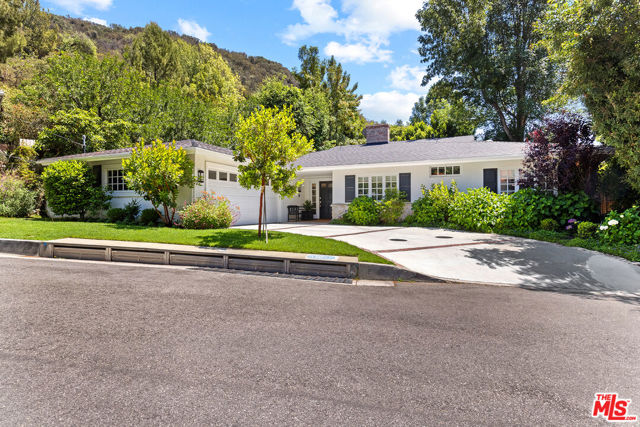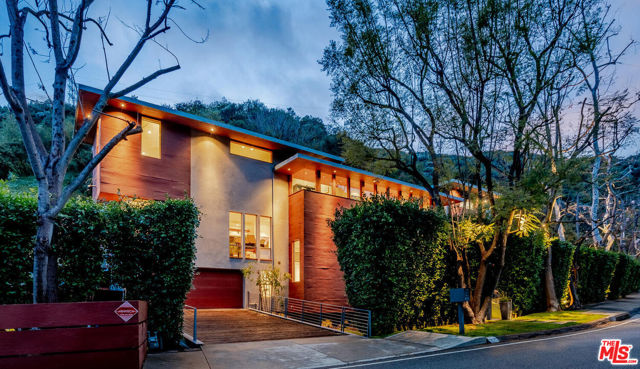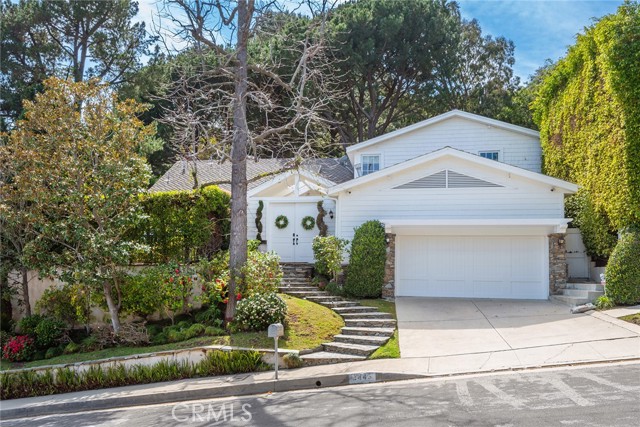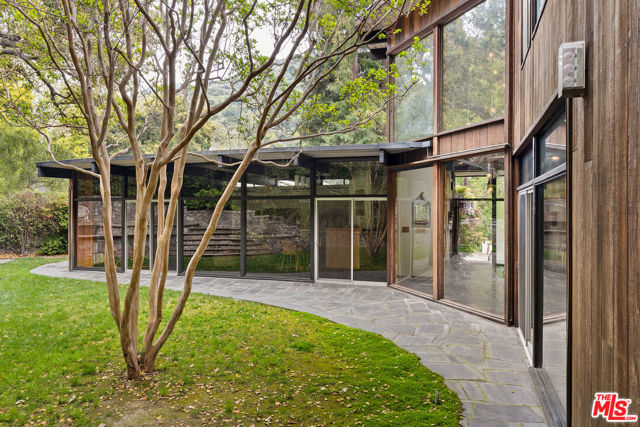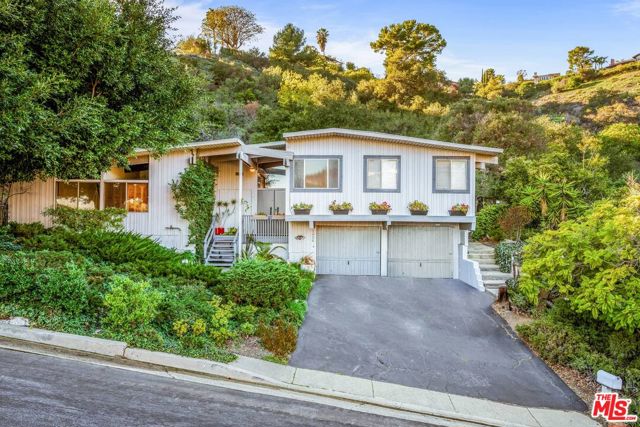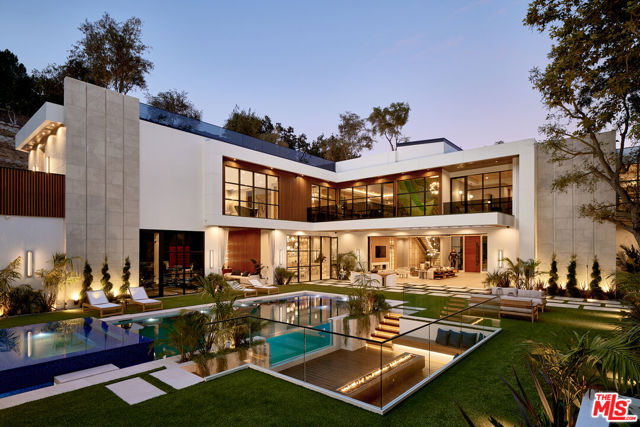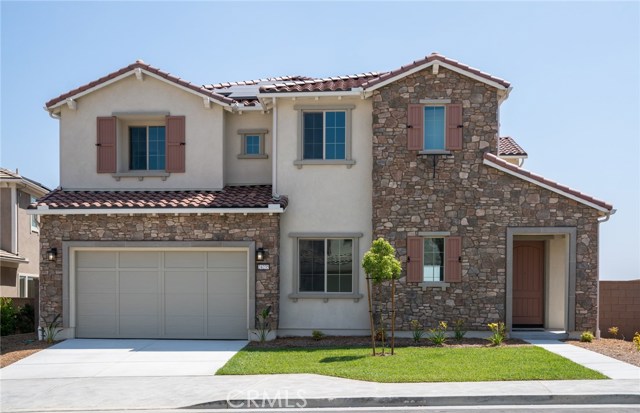5106 Seabreeze Way Oxnard, CA 93035
$625,000
Sold Price as of 11/08/2017
- 3 Beds
- 2 Baths
- 2,172 Sq.Ft.
Off Market
Property Overview: 5106 Seabreeze Way Oxnard, CA has 3 bedrooms, 2 bathrooms, 2,172 living square feet and 4,072 square feet lot size. Call an Ardent Real Estate Group agent with any questions you may have.
Home Value Compared to the Market
Refinance your Current Mortgage and Save
Save $
You could be saving money by taking advantage of a lower rate and reducing your monthly payment. See what current rates are at and get a free no-obligation quote on today's refinance rates.
Local Oxnard Agent
Loading...
Sale History for 5106 Seabreeze Way
Last sold for $625,000 on November 8th, 2017
-
November, 2023
-
Nov 30, 2023
Date
Expired
CRMLS: V1-18191
$2,000,000
Price
-
May 20, 2023
Date
Active
CRMLS: V1-18191
$2,000,000
Price
-
Listing provided courtesy of CRMLS
-
December, 2021
-
Dec 30, 2021
Date
Expired
CRMLS: V1-9613
$2,125,000
Price
-
Nov 25, 2021
Date
Active
CRMLS: V1-9613
$2,125,000
Price
-
Listing provided courtesy of CRMLS
-
November, 2017
-
Nov 8, 2017
Date
Sold (Public Records)
Public Records
$625,000
Price
Show More
Tax History for 5106 Seabreeze Way
Assessed Value (2020):
$657,649
| Year | Land Value | Improved Value | Assessed Value |
|---|---|---|---|
| 2020 | $422,402 | $235,247 | $657,649 |
About 5106 Seabreeze Way
Detailed summary of property
Public Facts for 5106 Seabreeze Way
Public county record property details
- Beds
- 3
- Baths
- 2
- Year built
- 1966
- Sq. Ft.
- 2,172
- Lot Size
- 4,072
- Stories
- 2
- Type
- Single Family Residential
- Pool
- Yes
- Spa
- No
- County
- Ventura
- Lot#
- 164
- APN
- 191-0-065-215
The source for these homes facts are from public records.
93035 Real Estate Sale History (Last 30 days)
Last 30 days of sale history and trends
Median List Price
$1,500,000
Median List Price/Sq.Ft.
$730
Median Sold Price
$890,000
Median Sold Price/Sq.Ft.
$529
Total Inventory
100
Median Sale to List Price %
95.8%
Avg Days on Market
44
Loan Type
Conventional (37.04%), FHA (7.41%), VA (3.7%), Cash (29.63%), Other (22.22%)
Thinking of Selling?
Is this your property?
Thinking of Selling?
Call, Text or Message
Thinking of Selling?
Call, Text or Message
Refinance your Current Mortgage and Save
Save $
You could be saving money by taking advantage of a lower rate and reducing your monthly payment. See what current rates are at and get a free no-obligation quote on today's refinance rates.
Homes for Sale Near 5106 Seabreeze Way
Nearby Homes for Sale
Recently Sold Homes Near 5106 Seabreeze Way
Nearby Homes to 5106 Seabreeze Way
Data from public records.
3 Beds |
-- Baths |
3,897 Sq. Ft.
3 Beds |
2 Baths |
1,332 Sq. Ft.
3 Beds |
3 Baths |
3,169 Sq. Ft.
3 Beds |
2 Baths |
1,432 Sq. Ft.
2 Beds |
2 Baths |
1,447 Sq. Ft.
4 Beds |
2 Baths |
1,838 Sq. Ft.
3 Beds |
2 Baths |
1,965 Sq. Ft.
3 Beds |
-- Baths |
2,882 Sq. Ft.
4 Beds |
3 Baths |
2,486 Sq. Ft.
3 Beds |
2 Baths |
1,574 Sq. Ft.
3 Beds |
2 Baths |
2,828 Sq. Ft.
3 Beds |
2 Baths |
1,684 Sq. Ft.
Related Resources to 5106 Seabreeze Way
New Listings in 93035
Popular Zip Codes
Popular Cities
- Anaheim Hills Homes for Sale
- Brea Homes for Sale
- Corona Homes for Sale
- Fullerton Homes for Sale
- Huntington Beach Homes for Sale
- Irvine Homes for Sale
- La Habra Homes for Sale
- Long Beach Homes for Sale
- Los Angeles Homes for Sale
- Ontario Homes for Sale
- Placentia Homes for Sale
- Riverside Homes for Sale
- San Bernardino Homes for Sale
- Whittier Homes for Sale
- Yorba Linda Homes for Sale
- More Cities
Other Oxnard Resources
- Oxnard Homes for Sale
- Oxnard Townhomes for Sale
- Oxnard Condos for Sale
- Oxnard 1 Bedroom Homes for Sale
- Oxnard 2 Bedroom Homes for Sale
- Oxnard 3 Bedroom Homes for Sale
- Oxnard 4 Bedroom Homes for Sale
- Oxnard 5 Bedroom Homes for Sale
- Oxnard Single Story Homes for Sale
- Oxnard Homes for Sale with Pools
- Oxnard Homes for Sale with 3 Car Garages
- Oxnard New Homes for Sale
- Oxnard Homes for Sale with Large Lots
- Oxnard Cheapest Homes for Sale
- Oxnard Luxury Homes for Sale
- Oxnard Newest Listings for Sale
- Oxnard Homes Pending Sale
- Oxnard Recently Sold Homes

