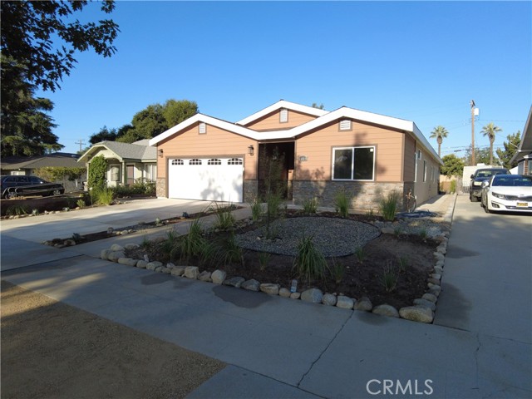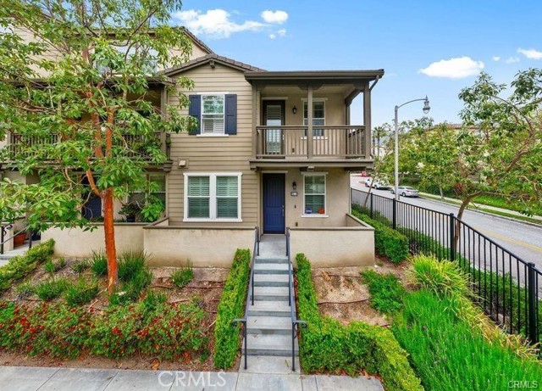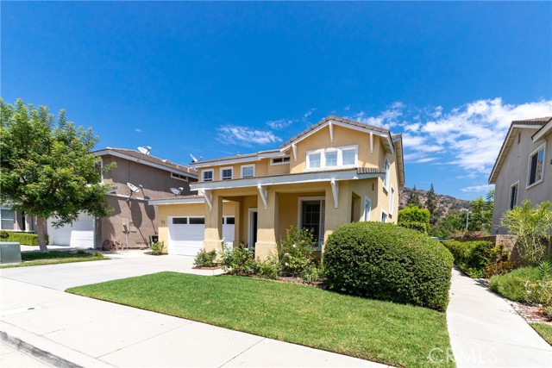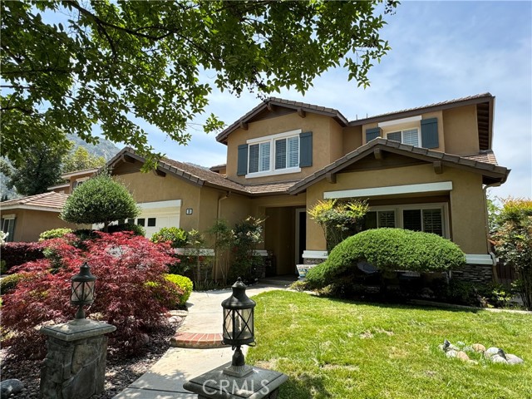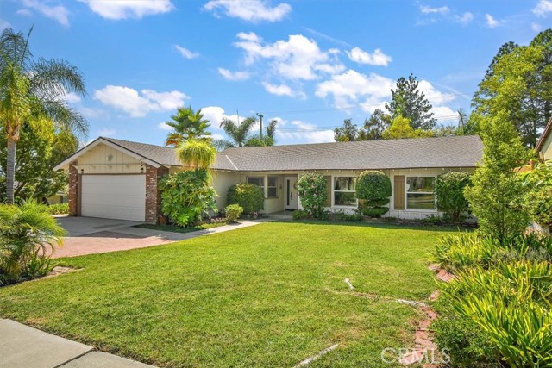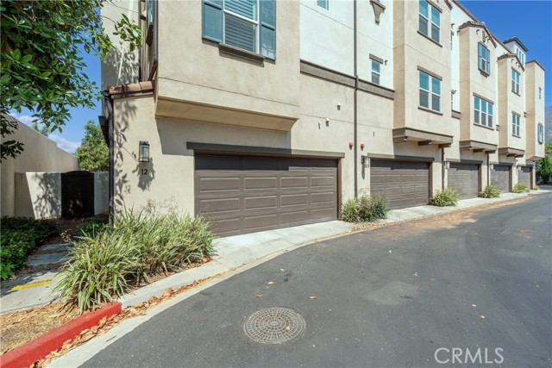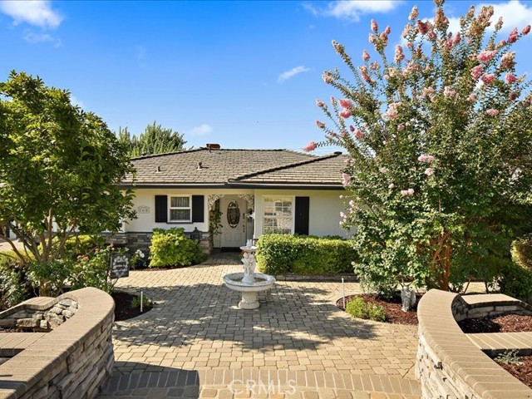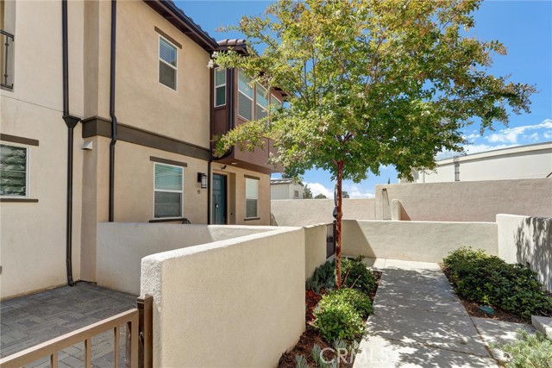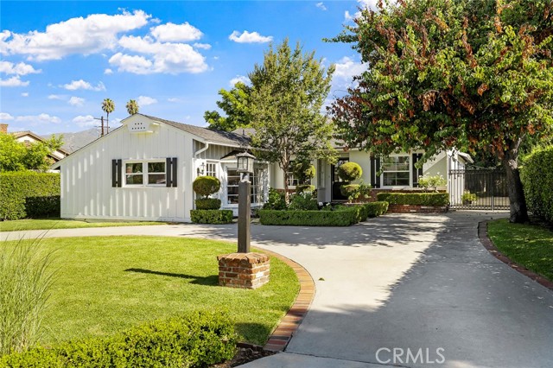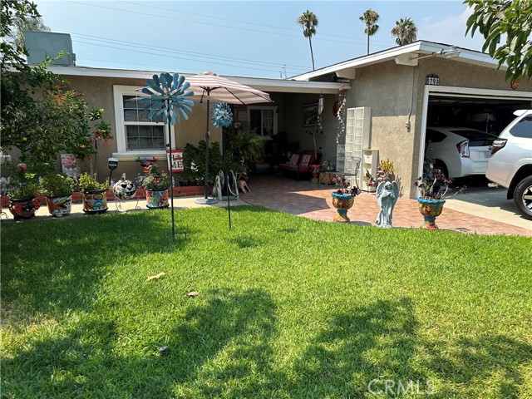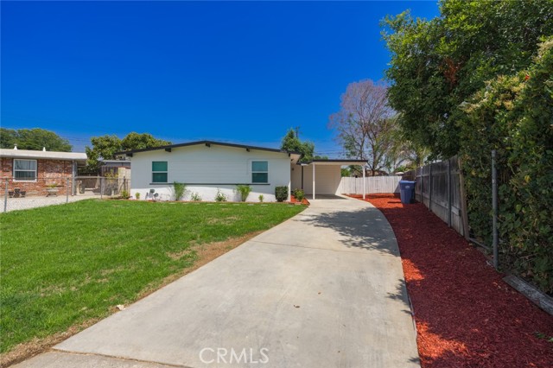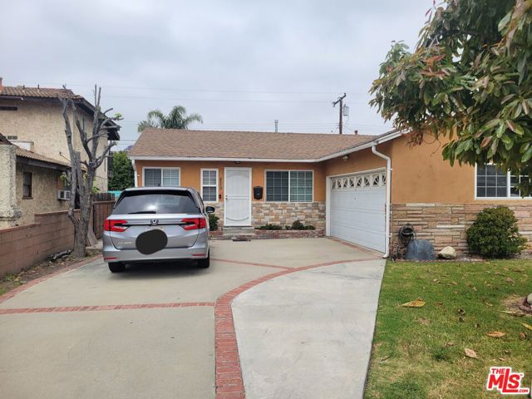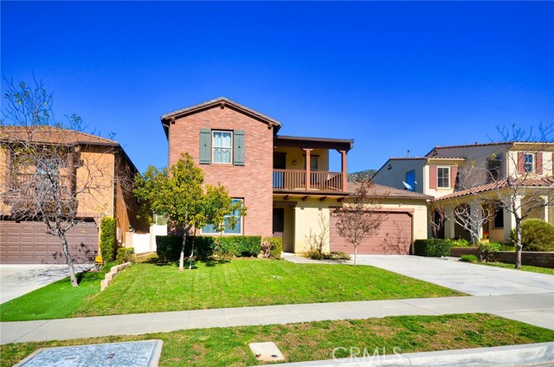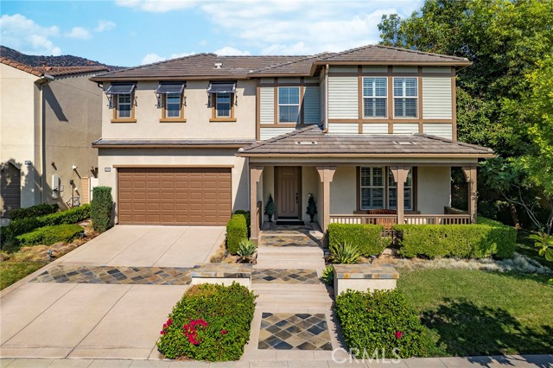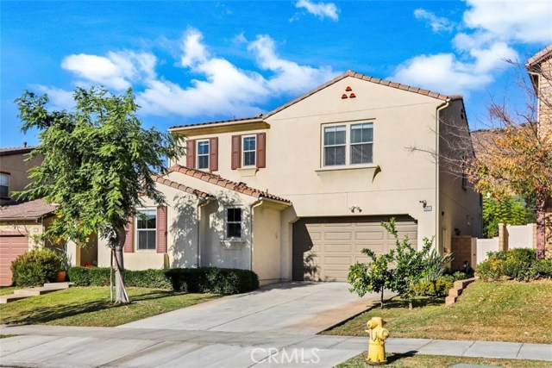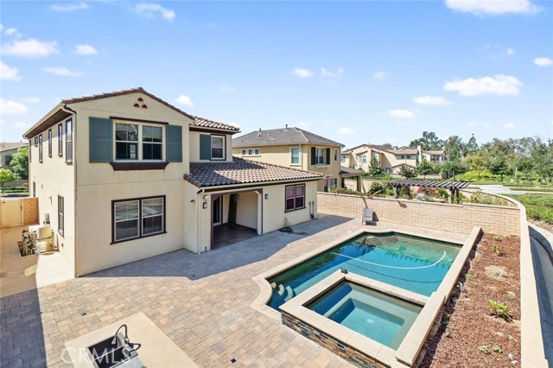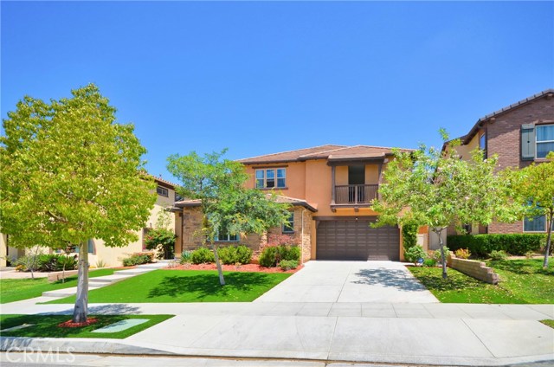
View Photos
511 E Desert Willow Rd Azusa, CA 91702
$968,000
Sold Price as of 12/31/2020
- 6 Beds
- 6 Baths
- 3,614 Sq.Ft.
Sold
Property Overview: 511 E Desert Willow Rd Azusa, CA has 6 bedrooms, 6 bathrooms, 3,614 living square feet and 7,014 square feet lot size. Call an Ardent Real Estate Group agent with any questions you may have.
Listed by Katherine Jin | BRE #01070500 | Jin & Associated Inc.
Last checked: 7 minutes ago |
Last updated: October 5th, 2023 |
Source CRMLS |
DOM: 121
Home details
- Lot Sq. Ft
- 7,014
- HOA Dues
- $135/mo
- Year built
- 2014
- Garage
- 3 Car
- Property Type:
- Single Family Home
- Status
- Sold
- MLS#
- RS20080407
- City
- Azusa
- County
- Los Angeles
- Time on Site
- 1454 days
Show More
Virtual Tour
Use the following link to view this property's virtual tour:
Property Details for 511 E Desert Willow Rd
Local Azusa Agent
Loading...
Sale History for 511 E Desert Willow Rd
Last leased for $1,300 on October 4th, 2023
-
October, 2023
-
Oct 4, 2023
Date
Leased
CRMLS: AR23168670
$1,300
Price
-
Sep 8, 2023
Date
Active
CRMLS: AR23168670
$1,300
Price
-
Listing provided courtesy of CRMLS
-
January, 2021
-
Jan 5, 2021
Date
Sold
CRMLS: RS20080407
$968,000
Price
-
Dec 3, 2020
Date
Active Under Contract
CRMLS: RS20080407
$970,000
Price
-
Nov 12, 2020
Date
Price Change
CRMLS: RS20080407
$970,000
Price
-
Sep 25, 2020
Date
Active
CRMLS: RS20080407
$985,000
Price
-
Sep 14, 2020
Date
Hold
CRMLS: RS20080407
$985,000
Price
-
Sep 12, 2020
Date
Price Change
CRMLS: RS20080407
$985,000
Price
-
Jul 23, 2020
Date
Active
CRMLS: RS20080407
$998,000
Price
-
December, 2020
-
Dec 31, 2020
Date
Sold (Public Records)
Public Records
$968,000
Price
-
April, 2019
-
Apr 27, 2019
Date
Canceled
CRMLS: RS19068809
$4,600
Price
-
Mar 28, 2019
Date
Active
CRMLS: RS19068809
$4,600
Price
-
Listing provided courtesy of CRMLS
-
May, 2018
-
May 19, 2018
Date
Canceled
CRMLS: RS18064710
$1,098,800
Price
-
Apr 17, 2018
Date
Active
CRMLS: RS18064710
$1,098,800
Price
-
Listing provided courtesy of CRMLS
-
August, 2017
-
Aug 25, 2017
Date
Canceled
CRMLS: RS17150051
$976,000
Price
-
Jul 7, 2017
Date
Active
CRMLS: RS17150051
$976,000
Price
-
Listing provided courtesy of CRMLS
-
May, 2014
-
May 16, 2014
Date
Sold (Public Records)
Public Records
$792,000
Price
Show More
Tax History for 511 E Desert Willow Rd
Assessed Value (2020):
$887,521
| Year | Land Value | Improved Value | Assessed Value |
|---|---|---|---|
| 2020 | $317,436 | $570,085 | $887,521 |
Home Value Compared to the Market
This property vs the competition
About 511 E Desert Willow Rd
Detailed summary of property
Public Facts for 511 E Desert Willow Rd
Public county record property details
- Beds
- 6
- Baths
- 6
- Year built
- 2014
- Sq. Ft.
- 3,614
- Lot Size
- 7,014
- Stories
- --
- Type
- Single Family Residential
- Pool
- No
- Spa
- No
- County
- Los Angeles
- Lot#
- 3
- APN
- 8625-045-003
The source for these homes facts are from public records.
91702 Real Estate Sale History (Last 30 days)
Last 30 days of sale history and trends
Median List Price
$688,000
Median List Price/Sq.Ft.
$487
Median Sold Price
$712,500
Median Sold Price/Sq.Ft.
$482
Total Inventory
75
Median Sale to List Price %
101.79%
Avg Days on Market
15
Loan Type
Conventional (51.72%), FHA (17.24%), VA (3.45%), Cash (6.9%), Other (20.69%)
Thinking of Selling?
Is this your property?
Thinking of Selling?
Call, Text or Message
Thinking of Selling?
Call, Text or Message
Homes for Sale Near 511 E Desert Willow Rd
Nearby Homes for Sale
Recently Sold Homes Near 511 E Desert Willow Rd
Related Resources to 511 E Desert Willow Rd
New Listings in 91702
Popular Zip Codes
Popular Cities
- Anaheim Hills Homes for Sale
- Brea Homes for Sale
- Corona Homes for Sale
- Fullerton Homes for Sale
- Huntington Beach Homes for Sale
- Irvine Homes for Sale
- La Habra Homes for Sale
- Long Beach Homes for Sale
- Los Angeles Homes for Sale
- Ontario Homes for Sale
- Placentia Homes for Sale
- Riverside Homes for Sale
- San Bernardino Homes for Sale
- Whittier Homes for Sale
- Yorba Linda Homes for Sale
- More Cities
Other Azusa Resources
- Azusa Homes for Sale
- Azusa Townhomes for Sale
- Azusa Condos for Sale
- Azusa 1 Bedroom Homes for Sale
- Azusa 2 Bedroom Homes for Sale
- Azusa 3 Bedroom Homes for Sale
- Azusa 4 Bedroom Homes for Sale
- Azusa 5 Bedroom Homes for Sale
- Azusa Single Story Homes for Sale
- Azusa Homes for Sale with Pools
- Azusa Homes for Sale with 3 Car Garages
- Azusa New Homes for Sale
- Azusa Homes for Sale with Large Lots
- Azusa Cheapest Homes for Sale
- Azusa Luxury Homes for Sale
- Azusa Newest Listings for Sale
- Azusa Homes Pending Sale
- Azusa Recently Sold Homes
Based on information from California Regional Multiple Listing Service, Inc. as of 2019. This information is for your personal, non-commercial use and may not be used for any purpose other than to identify prospective properties you may be interested in purchasing. Display of MLS data is usually deemed reliable but is NOT guaranteed accurate by the MLS. Buyers are responsible for verifying the accuracy of all information and should investigate the data themselves or retain appropriate professionals. Information from sources other than the Listing Agent may have been included in the MLS data. Unless otherwise specified in writing, Broker/Agent has not and will not verify any information obtained from other sources. The Broker/Agent providing the information contained herein may or may not have been the Listing and/or Selling Agent.
