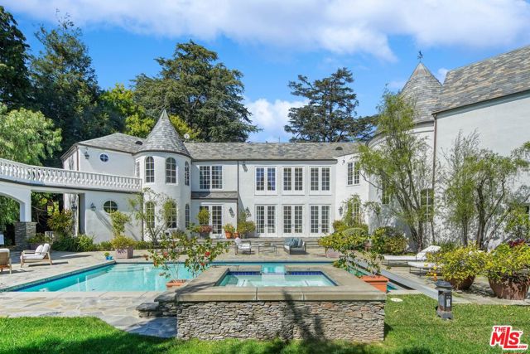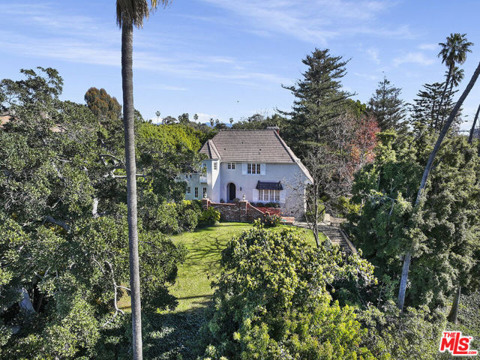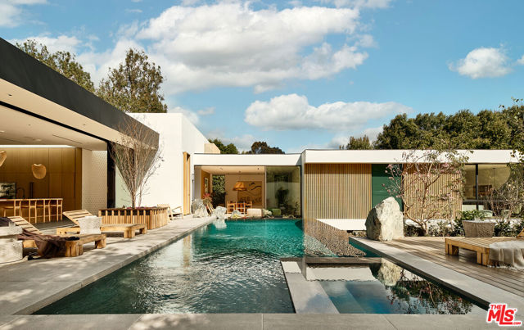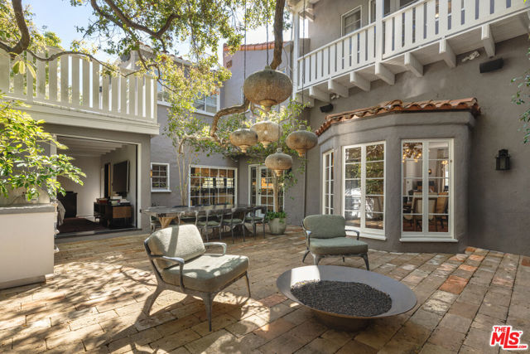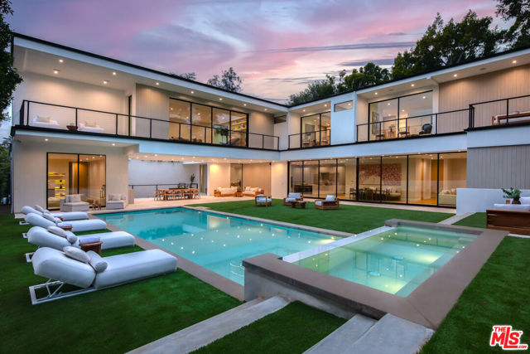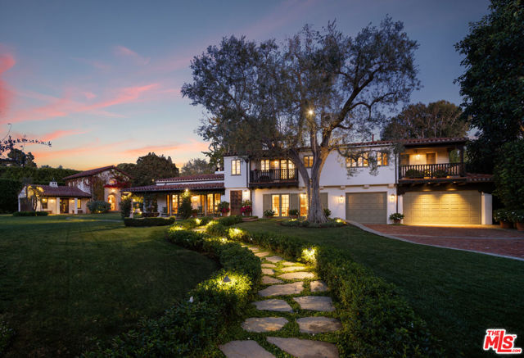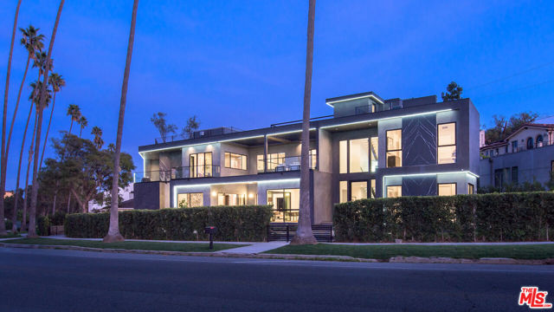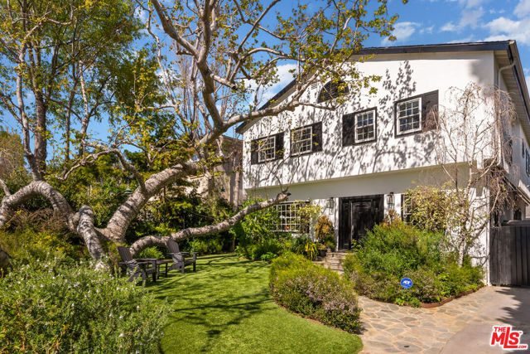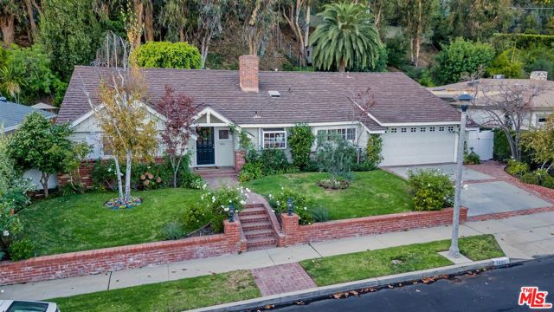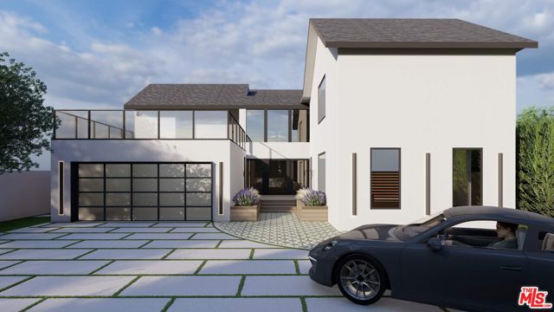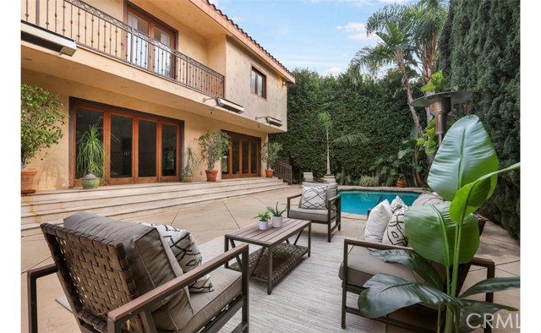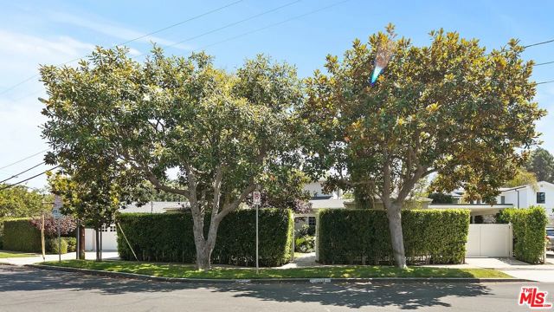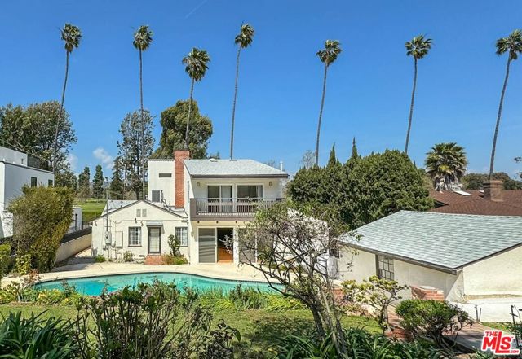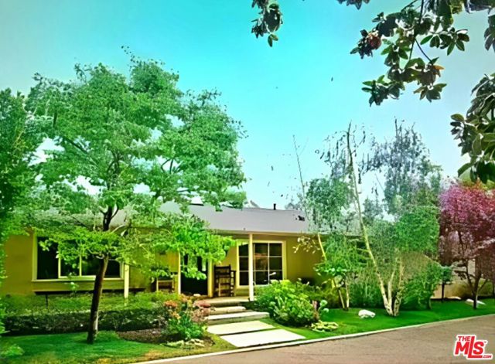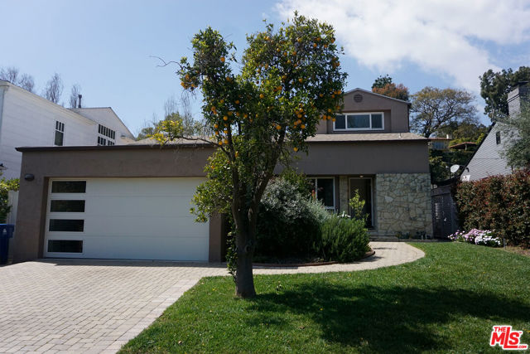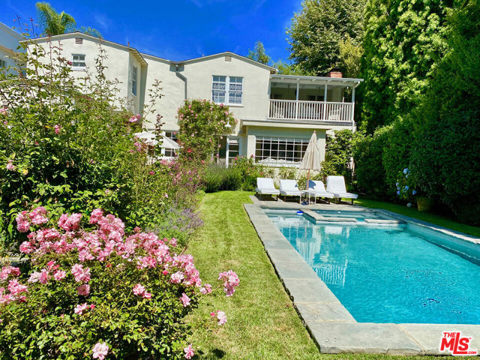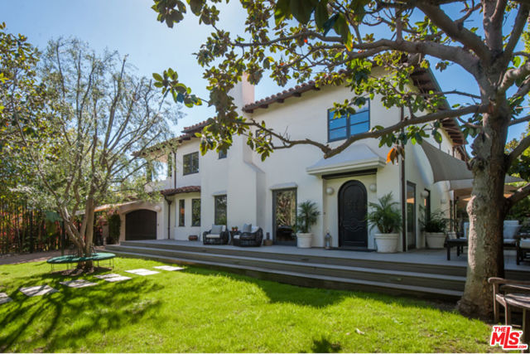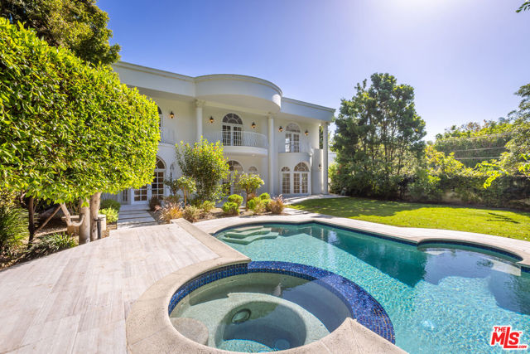
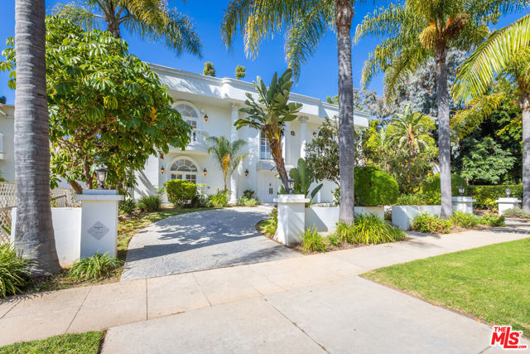
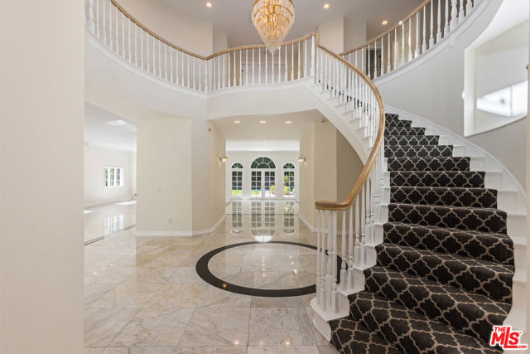
View Photos
513 Avondale Ave Los Angeles, CA 90049
$16,500
- 5 Beds
- 6 Baths
- 6,280 Sq.Ft.
Pending
Property Overview: 513 Avondale Ave Los Angeles, CA has 5 bedrooms, 6 bathrooms, 6,280 living square feet and 12,593 square feet lot size. Call an Ardent Real Estate Group agent to verify current availability of this home or with any questions you may have.
Listed by Noelle Hettlinger | BRE #01444943 | Compass
Last checked: 1 minute ago |
Last updated: March 5th, 2024 |
Source CRMLS |
DOM: 46
Home details
- Lot Sq. Ft
- 12,593
- HOA Dues
- $0/mo
- Year built
- 1990
- Garage
- --
- Property Type:
- Single Family Home
- Status
- Pending
- MLS#
- 23338705
- City
- Los Angeles
- County
- Los Angeles
- Time on Site
- 141 days
Show More
Open Houses for 513 Avondale Ave
No upcoming open houses
Schedule Tour
Loading...
Property Details for 513 Avondale Ave
Local Los Angeles Agent
Loading...
Sale History for 513 Avondale Ave
Last leased for $16,000 on June 3rd, 2021
-
February, 2024
-
Feb 2, 2024
Date
Pending
CRMLS: 23338705
$16,500
Price
-
Dec 11, 2023
Date
Active
CRMLS: 23338705
$16,500
Price
-
December, 2023
-
Dec 10, 2023
Date
Canceled
CRMLS: 23321963
$16,500
Price
-
Oct 17, 2023
Date
Active
CRMLS: 23321963
$16,500
Price
-
Listing provided courtesy of CRMLS
-
September, 2023
-
Sep 30, 2023
Date
Expired
CRMLS: 23275199
$18,400
Price
-
Jun 5, 2023
Date
Active
CRMLS: 23275199
$19,850
Price
-
Listing provided courtesy of CRMLS
-
June, 2021
-
Jun 3, 2021
Date
Leased
CRMLS: 21729830
$16,000
Price
-
May 15, 2021
Date
Active
CRMLS: 21729830
$17,000
Price
-
Listing provided courtesy of CRMLS
-
July, 2020
-
Jul 14, 2020
Date
Sold (Public Records)
Public Records
--
Price
-
March, 2019
-
Mar 7, 2019
Date
Leased
CRMLS: 18405110
$16,000
Price
-
Mar 4, 2019
Date
Active
CRMLS: 18405110
$19,000
Price
-
Mar 1, 2019
Date
Expired
CRMLS: 18405110
$19,000
Price
-
Feb 5, 2019
Date
Price Change
CRMLS: 18405110
$19,000
Price
-
Nov 7, 2018
Date
Active
CRMLS: 18405110
$24,900
Price
-
Listing provided courtesy of CRMLS
-
November, 2018
-
Nov 7, 2018
Date
Canceled
CRMLS: 18377116
$30,000
Price
-
Sep 21, 2018
Date
Active
CRMLS: 18377116
$30,000
Price
-
Listing provided courtesy of CRMLS
-
May, 2018
-
May 25, 2018
Date
Canceled
CRMLS: 18313300
$5,450,000
Price
-
May 7, 2018
Date
Withdrawn
CRMLS: 18313300
$5,450,000
Price
-
Apr 12, 2018
Date
Active Under Contract
CRMLS: 18313300
$5,450,000
Price
-
Feb 16, 2018
Date
Active
CRMLS: 18313300
$5,450,000
Price
-
Listing provided courtesy of CRMLS
-
May, 2018
-
May 4, 2018
Date
Sold (Public Records)
Public Records
$4,950,000
Price
-
August, 2017
-
Aug 25, 2017
Date
Canceled
CRMLS: 17241536
$4,995,000
Price
-
Jul 11, 2017
Date
Withdrawn
CRMLS: 17241536
$4,995,000
Price
-
Jul 6, 2017
Date
Hold
CRMLS: 17241536
$4,995,000
Price
-
Jun 19, 2017
Date
Active
CRMLS: 17241536
$4,995,000
Price
-
Listing provided courtesy of CRMLS
Show More
Tax History for 513 Avondale Ave
Assessed Value (2020):
$5,149,980
| Year | Land Value | Improved Value | Assessed Value |
|---|---|---|---|
| 2020 | $4,119,984 | $1,029,996 | $5,149,980 |
Home Value Compared to the Market
This property vs the competition
About 513 Avondale Ave
Detailed summary of property
Public Facts for 513 Avondale Ave
Public county record property details
- Beds
- 5
- Baths
- 6
- Year built
- 1990
- Sq. Ft.
- 6,280
- Lot Size
- 12,593
- Stories
- --
- Type
- Single Family Residential
- Pool
- Yes
- Spa
- No
- County
- Los Angeles
- Lot#
- 16
- APN
- 4264-001-018
The source for these homes facts are from public records.
90049 Real Estate Sale History (Last 30 days)
Last 30 days of sale history and trends
Median List Price
$3,500,000
Median List Price/Sq.Ft.
$1,043
Median Sold Price
$2,225,000
Median Sold Price/Sq.Ft.
$910
Total Inventory
191
Median Sale to List Price %
115.58%
Avg Days on Market
32
Loan Type
Conventional (0%), FHA (0%), VA (0%), Cash (20%), Other (5%)
Homes for Sale Near 513 Avondale Ave
Nearby Homes for Sale
Homes for Lease Near 513 Avondale Ave
Nearby Homes for Lease
Recently Leased Homes Near 513 Avondale Ave
Related Resources to 513 Avondale Ave
New Listings in 90049
Popular Zip Codes
Popular Cities
- Anaheim Hills Homes for Sale
- Brea Homes for Sale
- Corona Homes for Sale
- Fullerton Homes for Sale
- Huntington Beach Homes for Sale
- Irvine Homes for Sale
- La Habra Homes for Sale
- Long Beach Homes for Sale
- Ontario Homes for Sale
- Placentia Homes for Sale
- Riverside Homes for Sale
- San Bernardino Homes for Sale
- Whittier Homes for Sale
- Yorba Linda Homes for Sale
- More Cities
Other Los Angeles Resources
- Los Angeles Homes for Sale
- Los Angeles Townhomes for Sale
- Los Angeles Condos for Sale
- Los Angeles 1 Bedroom Homes for Sale
- Los Angeles 2 Bedroom Homes for Sale
- Los Angeles 3 Bedroom Homes for Sale
- Los Angeles 4 Bedroom Homes for Sale
- Los Angeles 5 Bedroom Homes for Sale
- Los Angeles Single Story Homes for Sale
- Los Angeles Homes for Sale with Pools
- Los Angeles Homes for Sale with 3 Car Garages
- Los Angeles New Homes for Sale
- Los Angeles Homes for Sale with Large Lots
- Los Angeles Cheapest Homes for Sale
- Los Angeles Luxury Homes for Sale
- Los Angeles Newest Listings for Sale
- Los Angeles Homes Pending Sale
- Los Angeles Recently Sold Homes
Based on information from California Regional Multiple Listing Service, Inc. as of 2019. This information is for your personal, non-commercial use and may not be used for any purpose other than to identify prospective properties you may be interested in purchasing. Display of MLS data is usually deemed reliable but is NOT guaranteed accurate by the MLS. Buyers are responsible for verifying the accuracy of all information and should investigate the data themselves or retain appropriate professionals. Information from sources other than the Listing Agent may have been included in the MLS data. Unless otherwise specified in writing, Broker/Agent has not and will not verify any information obtained from other sources. The Broker/Agent providing the information contained herein may or may not have been the Listing and/or Selling Agent.
