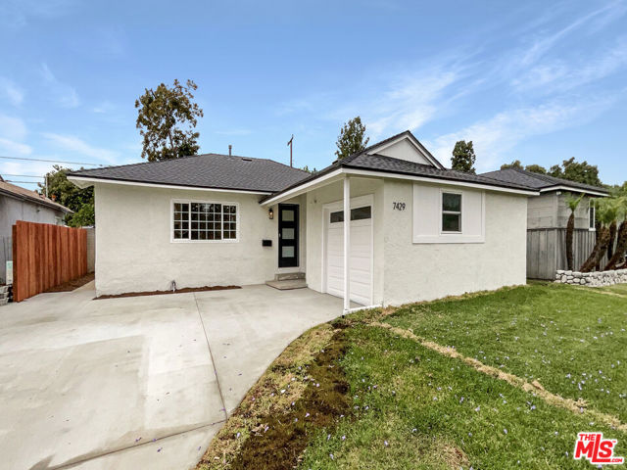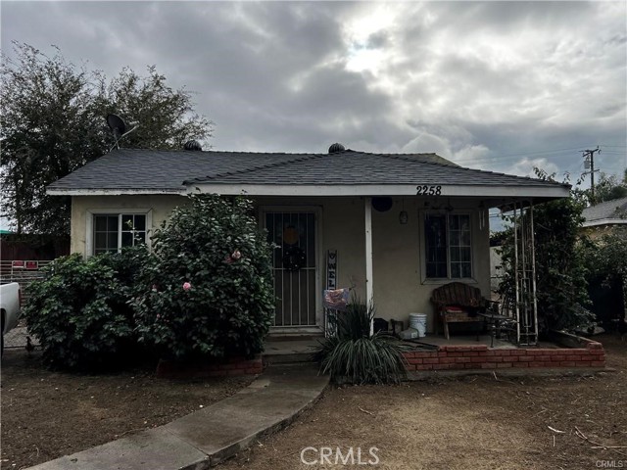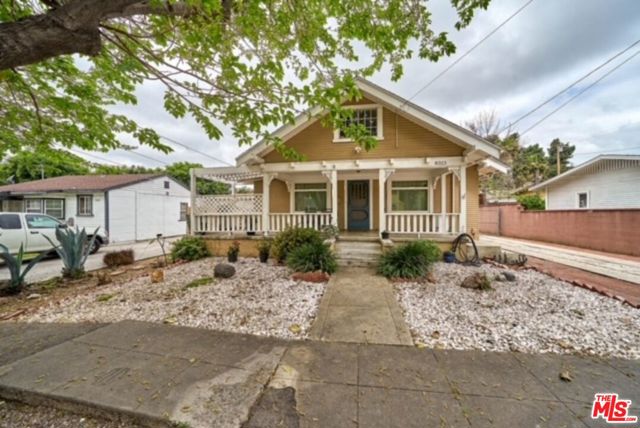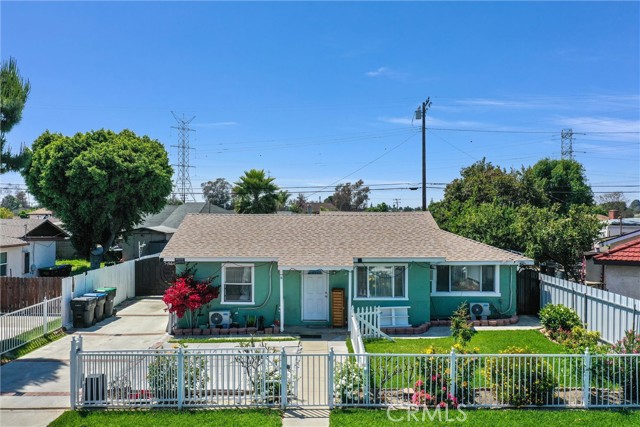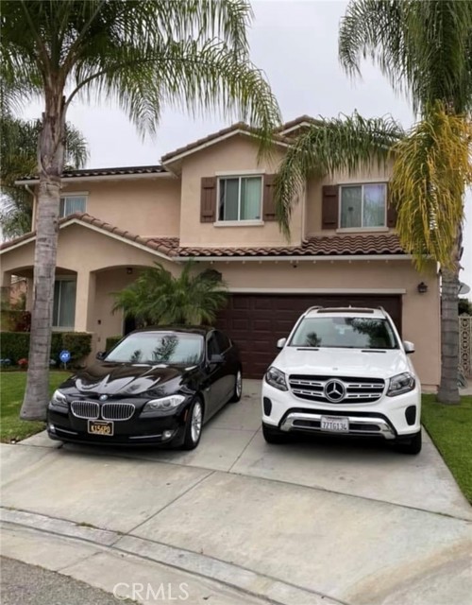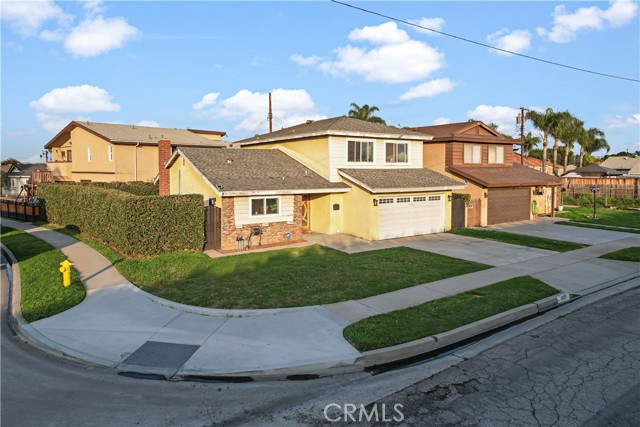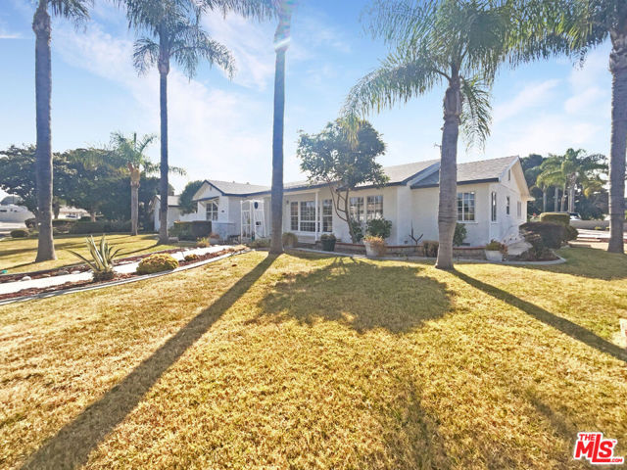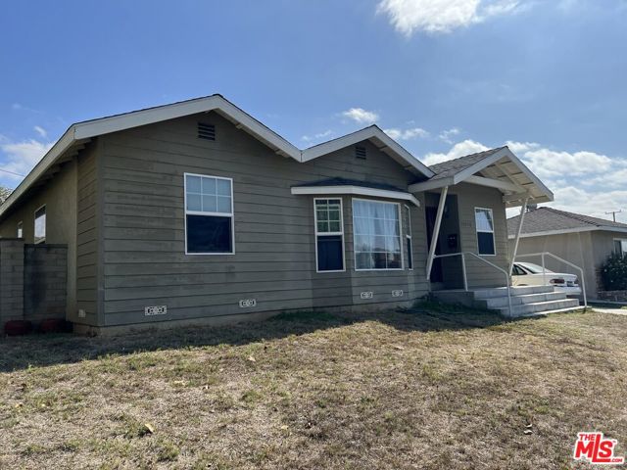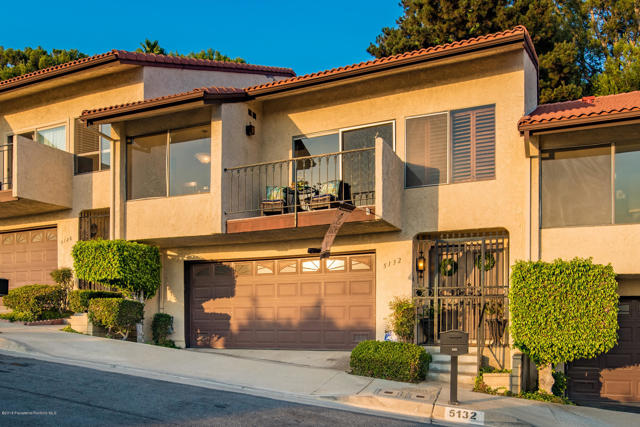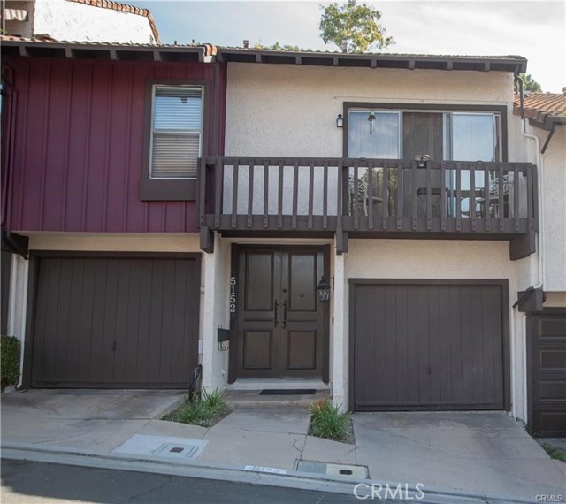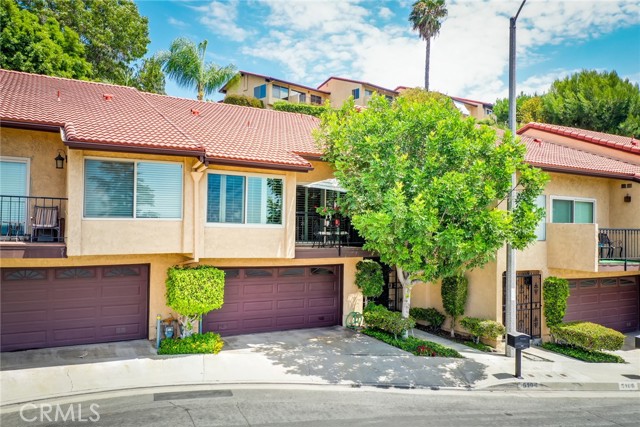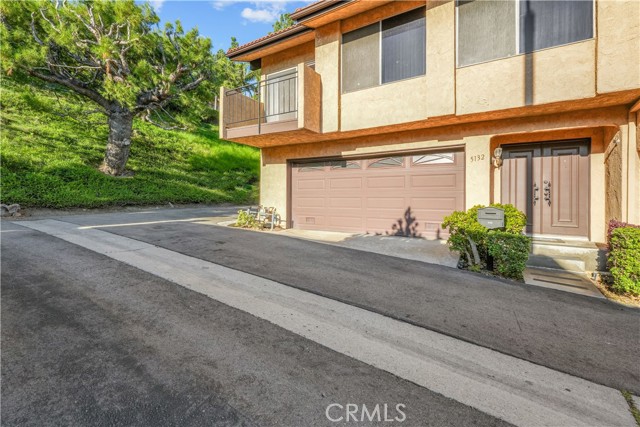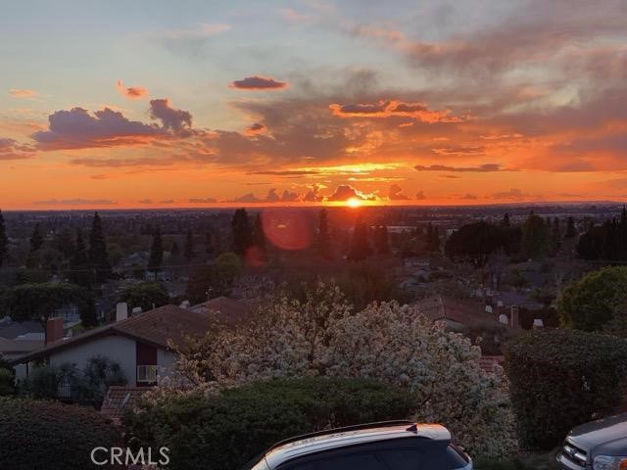
Open Sat 11am-3pm
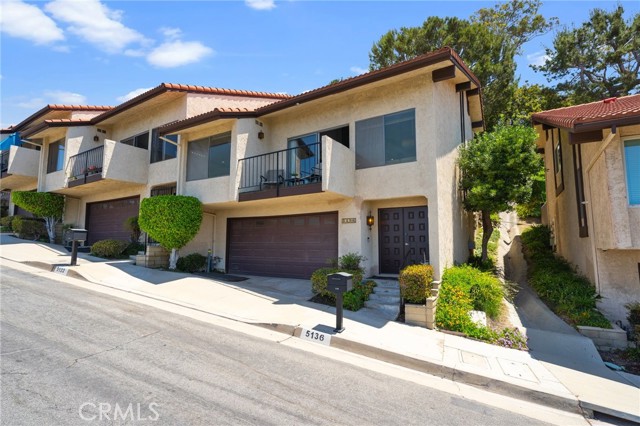
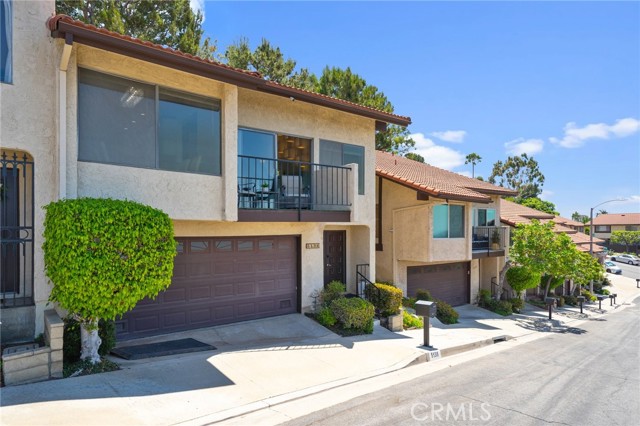
View Photos
5136 Cape Tenez Dr Whittier, CA 90601
$849,000
- 3 Beds
- 2 Baths
- 1,576 Sq.Ft.
For Sale
Property Overview: 5136 Cape Tenez Dr Whittier, CA has 3 bedrooms, 2 bathrooms, 1,576 living square feet and 252,792 square feet lot size. Call an Ardent Real Estate Group agent to verify current availability of this home or with any questions you may have.
Listed by Mercedes De La Cruz | BRE #01414738 | Century 21 Allstars
Last checked: 1 minute ago |
Last updated: July 3rd, 2024 |
Source CRMLS |
DOM: 3
Get a $2,547 Cash Reward
New
Buy this home with Ardent Real Estate Group and get $2,547 back.
Call/Text (714) 706-1823
Home details
- Lot Sq. Ft
- 252,792
- HOA Dues
- $415/mo
- Year built
- 1975
- Garage
- 2 Car
- Property Type:
- Townhouse
- Status
- Active
- MLS#
- DW24135132
- City
- Whittier
- County
- Los Angeles
- Time on Site
- 2 days
Show More
Open Houses for 5136 Cape Tenez Dr
Saturday, Jul 6th:
11:00am-3:00pm
Sunday, Jul 7th:
11:00am-3:00pm
Schedule Tour
Loading...
Virtual Tour
Use the following link to view this property's virtual tour:
Property Details for 5136 Cape Tenez Dr
Local Whittier Agent
Loading...
Sale History for 5136 Cape Tenez Dr
View property's historical transactions
-
July, 2024
-
Jul 2, 2024
Date
Active
CRMLS: DW24135132
$849,000
Price
Tax History for 5136 Cape Tenez Dr
Assessed Value (2020):
$224,448
| Year | Land Value | Improved Value | Assessed Value |
|---|---|---|---|
| 2020 | $67,365 | $157,083 | $224,448 |
Home Value Compared to the Market
This property vs the competition
About 5136 Cape Tenez Dr
Detailed summary of property
Public Facts for 5136 Cape Tenez Dr
Public county record property details
- Beds
- 3
- Baths
- 2
- Year built
- 1975
- Sq. Ft.
- 1,576
- Lot Size
- 252,735
- Stories
- --
- Type
- Condominium Unit (Residential)
- Pool
- No
- Spa
- No
- County
- Los Angeles
- Lot#
- --
- APN
- 8126-002-073
The source for these homes facts are from public records.
90601 Real Estate Sale History (Last 30 days)
Last 30 days of sale history and trends
Median List Price
$789,000
Median List Price/Sq.Ft.
$506
Median Sold Price
$810,000
Median Sold Price/Sq.Ft.
$515
Total Inventory
61
Median Sale to List Price %
100%
Avg Days on Market
24
Loan Type
Conventional (45%), FHA (10%), VA (0%), Cash (15%), Other (25%)
Tour This Home
Buy with Ardent Real Estate Group and save $2,547.
Contact Jon
Whittier Agent
Call, Text or Message
Whittier Agent
Call, Text or Message
Get a $2,547 Cash Reward
New
Buy this home with Ardent Real Estate Group and get $2,547 back.
Call/Text (714) 706-1823
Homes for Sale Near 5136 Cape Tenez Dr
Nearby Homes for Sale
Recently Sold Homes Near 5136 Cape Tenez Dr
Related Resources to 5136 Cape Tenez Dr
New Listings in 90601
Popular Zip Codes
Popular Cities
- Anaheim Hills Homes for Sale
- Brea Homes for Sale
- Corona Homes for Sale
- Fullerton Homes for Sale
- Huntington Beach Homes for Sale
- Irvine Homes for Sale
- La Habra Homes for Sale
- Long Beach Homes for Sale
- Los Angeles Homes for Sale
- Ontario Homes for Sale
- Placentia Homes for Sale
- Riverside Homes for Sale
- San Bernardino Homes for Sale
- Yorba Linda Homes for Sale
- More Cities
Other Whittier Resources
- Whittier Homes for Sale
- Whittier Townhomes for Sale
- Whittier Condos for Sale
- Whittier 2 Bedroom Homes for Sale
- Whittier 3 Bedroom Homes for Sale
- Whittier 4 Bedroom Homes for Sale
- Whittier 5 Bedroom Homes for Sale
- Whittier Single Story Homes for Sale
- Whittier Homes for Sale with Pools
- Whittier Homes for Sale with 3 Car Garages
- Whittier New Homes for Sale
- Whittier Homes for Sale with Large Lots
- Whittier Cheapest Homes for Sale
- Whittier Luxury Homes for Sale
- Whittier Newest Listings for Sale
- Whittier Homes Pending Sale
- Whittier Recently Sold Homes
Based on information from California Regional Multiple Listing Service, Inc. as of 2019. This information is for your personal, non-commercial use and may not be used for any purpose other than to identify prospective properties you may be interested in purchasing. Display of MLS data is usually deemed reliable but is NOT guaranteed accurate by the MLS. Buyers are responsible for verifying the accuracy of all information and should investigate the data themselves or retain appropriate professionals. Information from sources other than the Listing Agent may have been included in the MLS data. Unless otherwise specified in writing, Broker/Agent has not and will not verify any information obtained from other sources. The Broker/Agent providing the information contained herein may or may not have been the Listing and/or Selling Agent.
