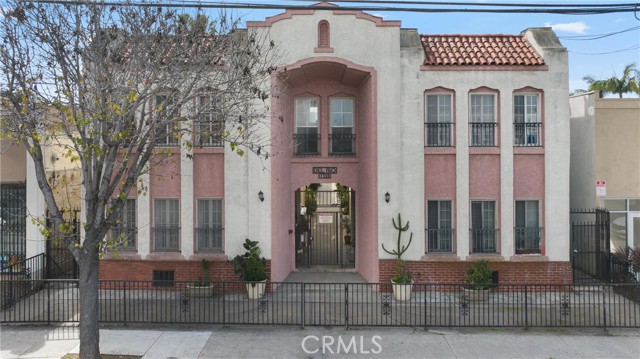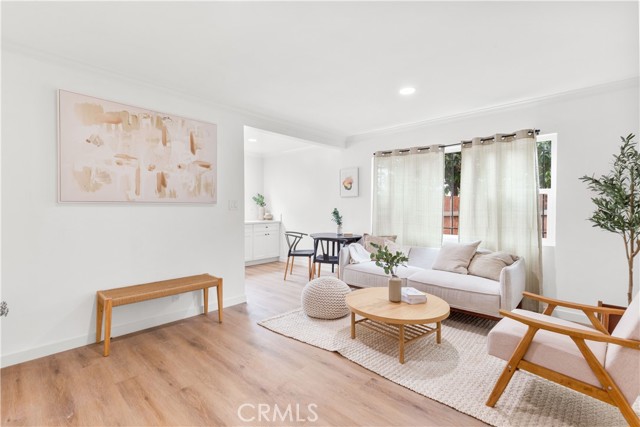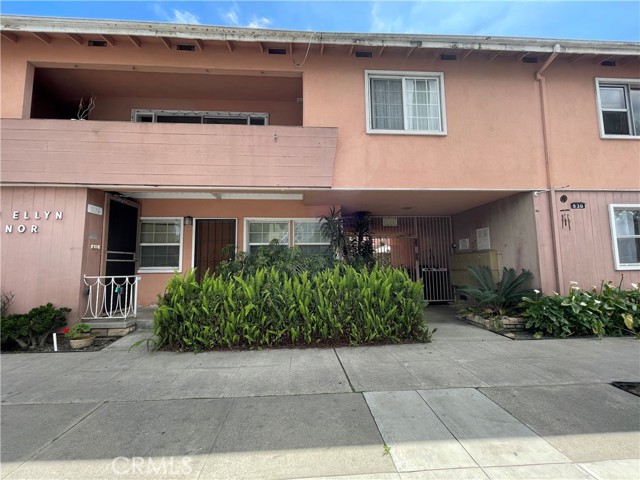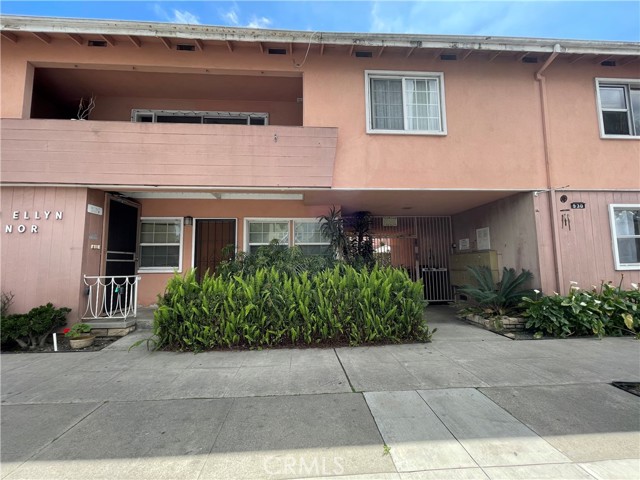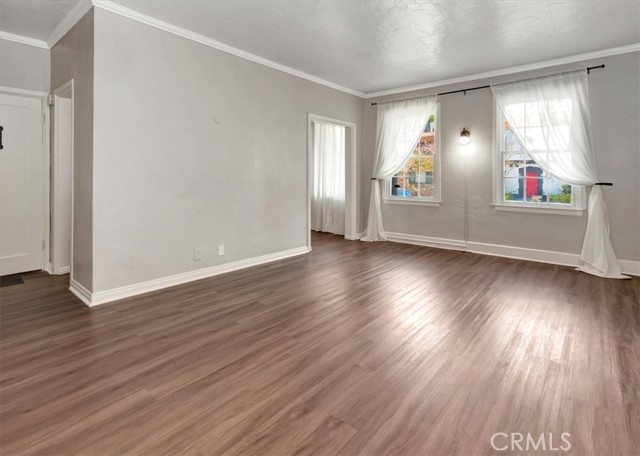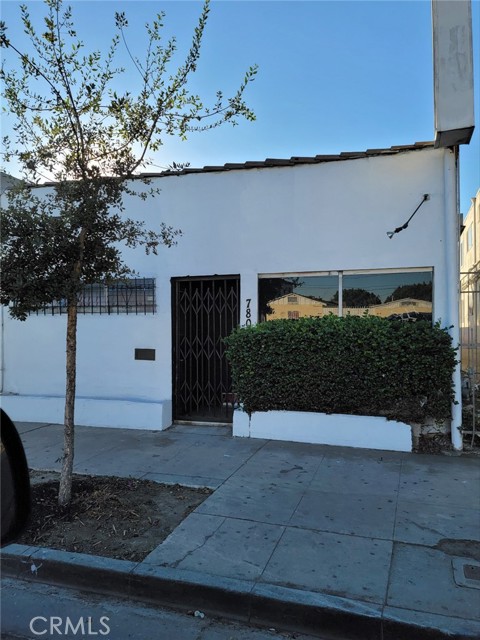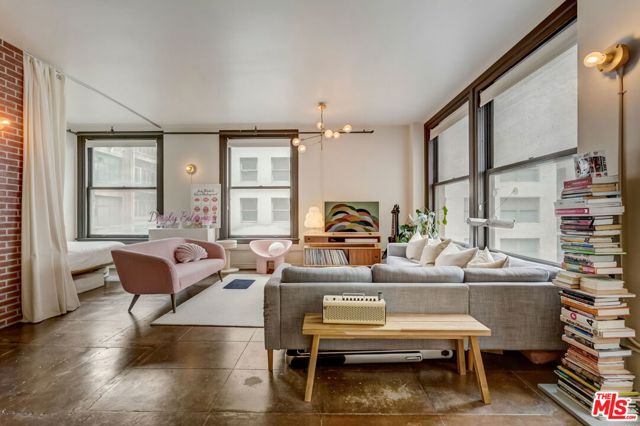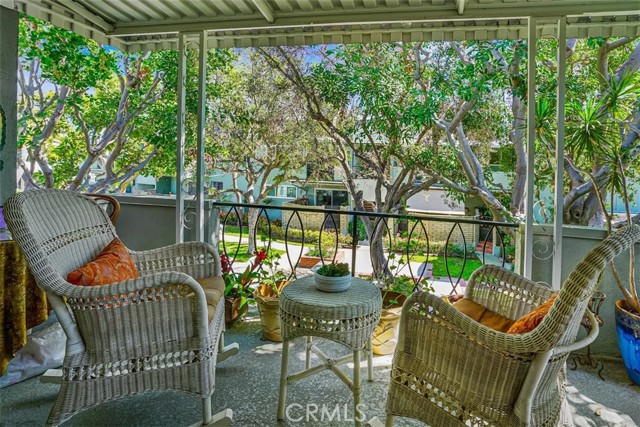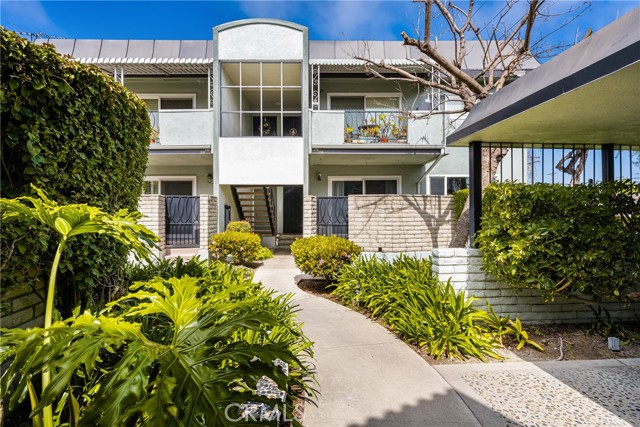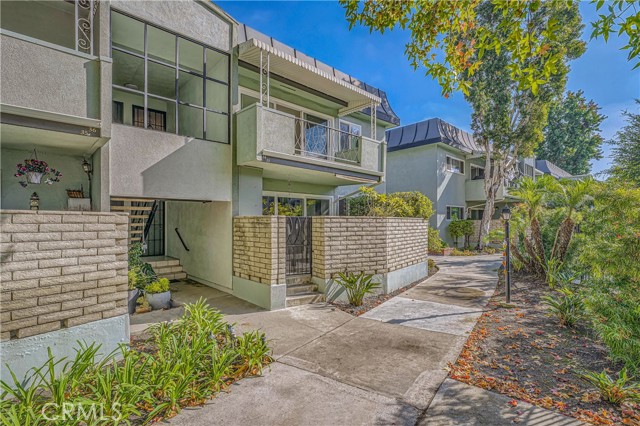
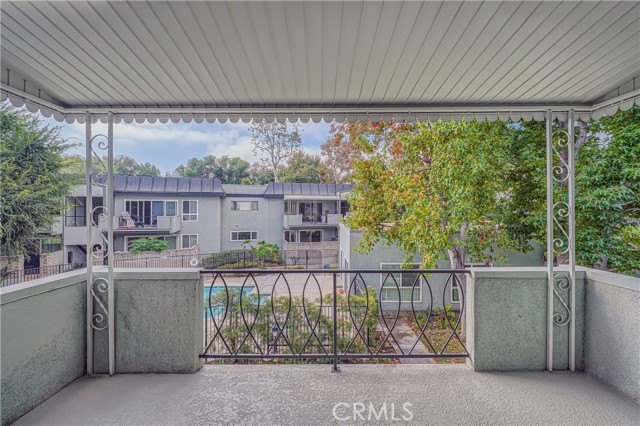
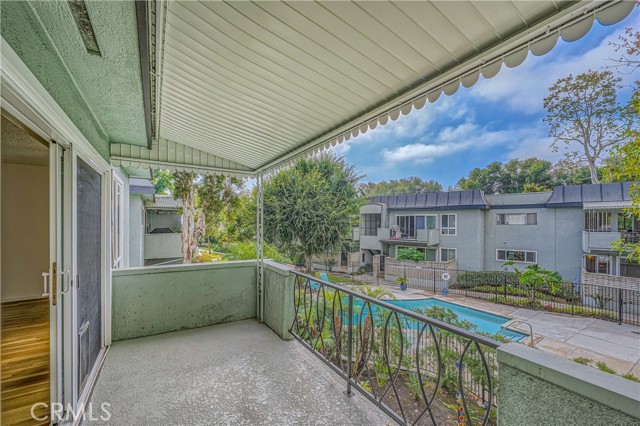
View Photos
5140 E Atherton St #34 Long Beach, CA 90815
$420,000
- 1 Beds
- 1 Baths
- 868 Sq.Ft.
Back Up Offer
Property Overview: 5140 E Atherton St #34 Long Beach, CA has 1 bedrooms, 1 bathrooms, 868 living square feet and 328,986 square feet lot size. Call an Ardent Real Estate Group agent to verify current availability of this home or with any questions you may have.
Listed by Charles Finn | BRE #00672921 | Coldwell Banker-Campbell Rltrs
Last checked: 9 minutes ago |
Last updated: May 14th, 2024 |
Source CRMLS |
DOM: 211
Get a $1,575 Cash Reward
New
Buy this home with Ardent Real Estate Group and get $1,575 back.
Call/Text (714) 706-1823
Home details
- Lot Sq. Ft
- 328,986
- HOA Dues
- $430/mo
- Year built
- 1965
- Garage
- 1 Car
- Property Type:
- Stock Cooperative
- Status
- Back Up Offer
- MLS#
- OC23192333
- City
- Long Beach
- County
- Los Angeles
- Time on Site
- 215 days
Show More
Open Houses for 5140 E Atherton St #34
No upcoming open houses
Schedule Tour
Loading...
Virtual Tour
Use the following link to view this property's virtual tour:
Property Details for 5140 E Atherton St #34
Local Long Beach Agent
Loading...
Sale History for 5140 E Atherton St #34
Last sold on August 11th, 2017
-
May, 2024
-
May 14, 2024
Date
Back Up Offer
CRMLS: OC23192333
$420,000
Price
-
Oct 20, 2023
Date
Active
CRMLS: OC23192333
$449,000
Price
-
August, 2017
-
Aug 11, 2017
Date
Sold
CRMLS: PW17142101
$262,000
Price
-
Jul 16, 2017
Date
Active Under Contract
CRMLS: PW17142101
$259,900
Price
-
Jun 22, 2017
Date
Active
CRMLS: PW17142101
$259,900
Price
-
Listing provided courtesy of CRMLS
-
August, 2017
-
Aug 11, 2017
Date
Sold (Public Records)
Public Records
--
Price
-
November, 2014
-
Nov 24, 2014
Date
Price Change
CRMLS: 21482137DA
$192,500
Price
-
Listing provided courtesy of CRMLS
-
November, 2014
-
Nov 23, 2014
Date
Price Change
CRMLS: 214000033DA
$192,500
Price
-
Listing provided courtesy of CRMLS
-
February, 2003
-
Feb 21, 2003
Date
Sold (Public Records)
Public Records
--
Price
Show More
Tax History for 5140 E Atherton St #34
Assessed Value (2020):
$272,584
| Year | Land Value | Improved Value | Assessed Value |
|---|---|---|---|
| 2020 | $124,848 | $147,736 | $272,584 |
Home Value Compared to the Market
This property vs the competition
About 5140 E Atherton St #34
Detailed summary of property
Public Facts for 5140 E Atherton St #34
Public county record property details
- Beds
- 1
- Baths
- 1
- Year built
- 1965
- Sq. Ft.
- 868
- Lot Size
- 328,965
- Stories
- --
- Type
- Cooperative Unit (Residential)
- Pool
- No
- Spa
- No
- County
- Los Angeles
- Lot#
- 3
- APN
- 7240-001-077
The source for these homes facts are from public records.
90815 Real Estate Sale History (Last 30 days)
Last 30 days of sale history and trends
Median List Price
$1,029,500
Median List Price/Sq.Ft.
$664
Median Sold Price
$985,000
Median Sold Price/Sq.Ft.
$716
Total Inventory
52
Median Sale to List Price %
109.44%
Avg Days on Market
19
Loan Type
Conventional (54.17%), FHA (0%), VA (4.17%), Cash (25%), Other (12.5%)
Tour This Home
Buy with Ardent Real Estate Group and save $1,575.
Contact Jon
Long Beach Agent
Call, Text or Message
Long Beach Agent
Call, Text or Message
Get a $1,575 Cash Reward
New
Buy this home with Ardent Real Estate Group and get $1,575 back.
Call/Text (714) 706-1823
Homes for Sale Near 5140 E Atherton St #34
Nearby Homes for Sale
Recently Sold Homes Near 5140 E Atherton St #34
Related Resources to 5140 E Atherton St #34
New Listings in 90815
Popular Zip Codes
Popular Cities
- Anaheim Hills Homes for Sale
- Brea Homes for Sale
- Corona Homes for Sale
- Fullerton Homes for Sale
- Huntington Beach Homes for Sale
- Irvine Homes for Sale
- La Habra Homes for Sale
- Los Angeles Homes for Sale
- Ontario Homes for Sale
- Placentia Homes for Sale
- Riverside Homes for Sale
- San Bernardino Homes for Sale
- Whittier Homes for Sale
- Yorba Linda Homes for Sale
- More Cities
Other Long Beach Resources
- Long Beach Homes for Sale
- Long Beach Townhomes for Sale
- Long Beach Condos for Sale
- Long Beach 1 Bedroom Homes for Sale
- Long Beach 2 Bedroom Homes for Sale
- Long Beach 3 Bedroom Homes for Sale
- Long Beach 4 Bedroom Homes for Sale
- Long Beach 5 Bedroom Homes for Sale
- Long Beach Single Story Homes for Sale
- Long Beach Homes for Sale with Pools
- Long Beach Homes for Sale with 3 Car Garages
- Long Beach New Homes for Sale
- Long Beach Homes for Sale with Large Lots
- Long Beach Cheapest Homes for Sale
- Long Beach Luxury Homes for Sale
- Long Beach Newest Listings for Sale
- Long Beach Homes Pending Sale
- Long Beach Recently Sold Homes
Based on information from California Regional Multiple Listing Service, Inc. as of 2019. This information is for your personal, non-commercial use and may not be used for any purpose other than to identify prospective properties you may be interested in purchasing. Display of MLS data is usually deemed reliable but is NOT guaranteed accurate by the MLS. Buyers are responsible for verifying the accuracy of all information and should investigate the data themselves or retain appropriate professionals. Information from sources other than the Listing Agent may have been included in the MLS data. Unless otherwise specified in writing, Broker/Agent has not and will not verify any information obtained from other sources. The Broker/Agent providing the information contained herein may or may not have been the Listing and/or Selling Agent.

