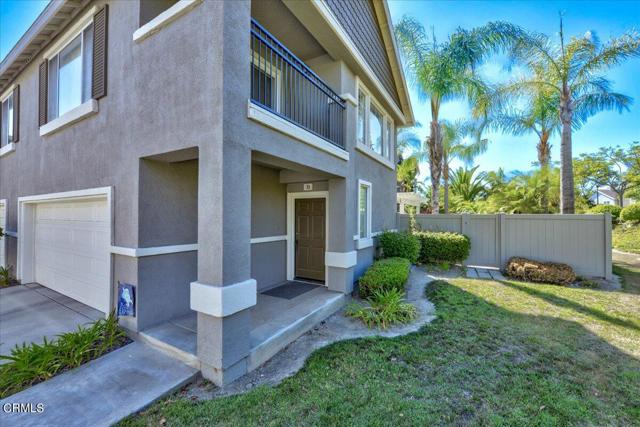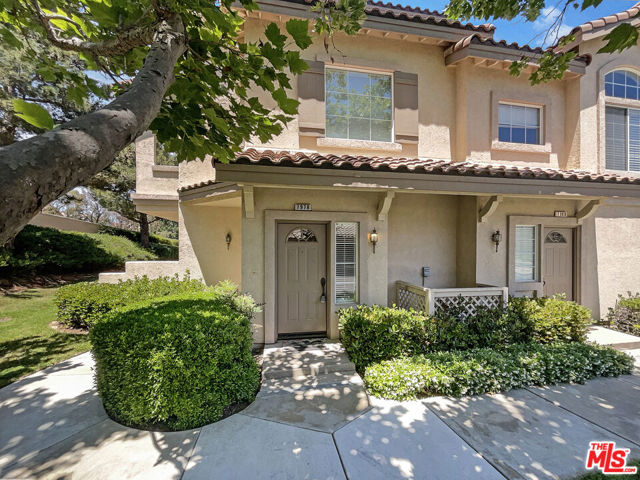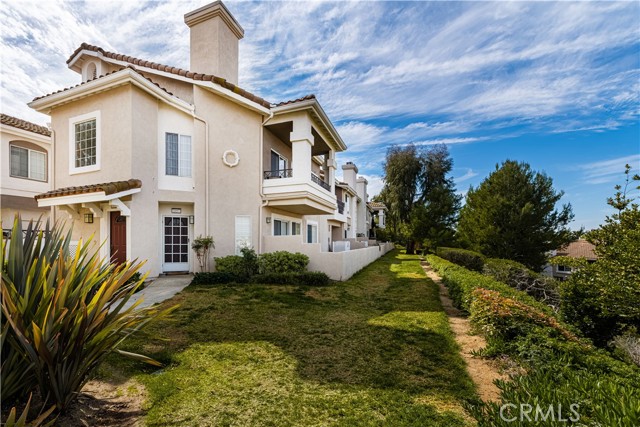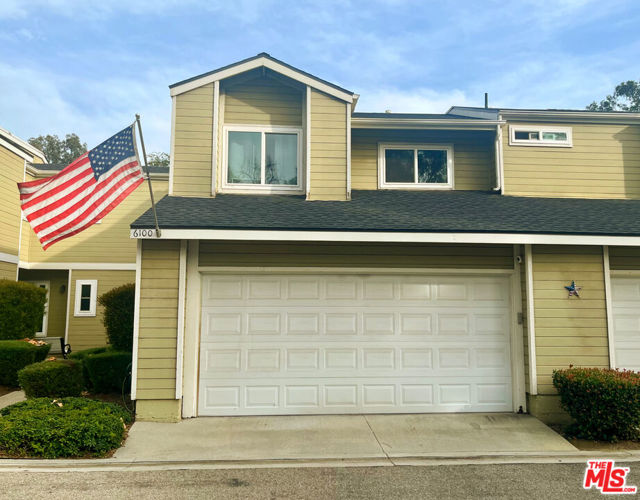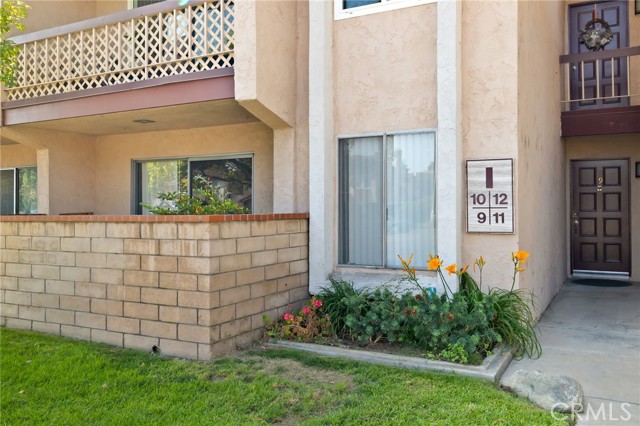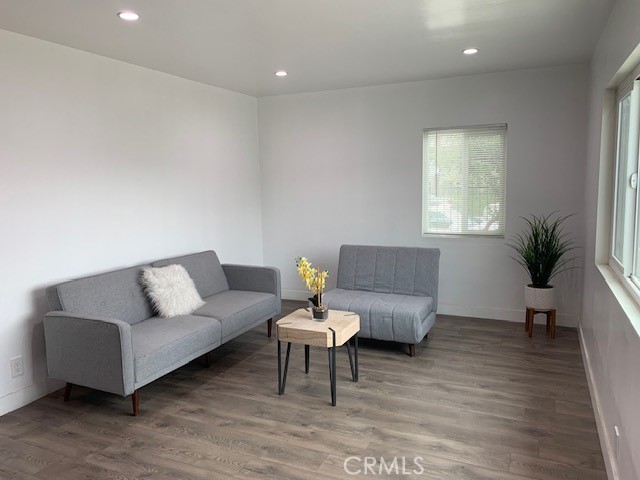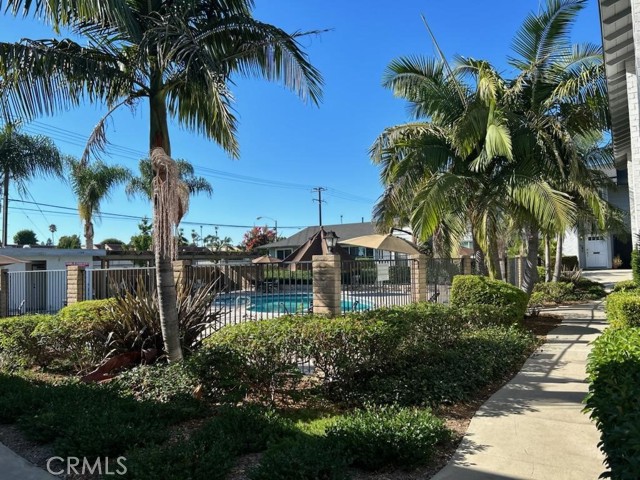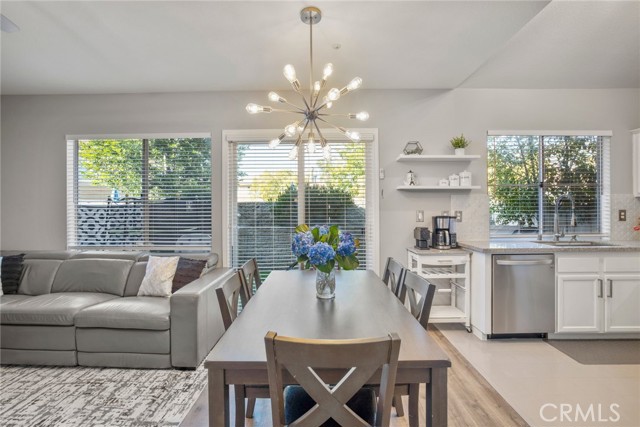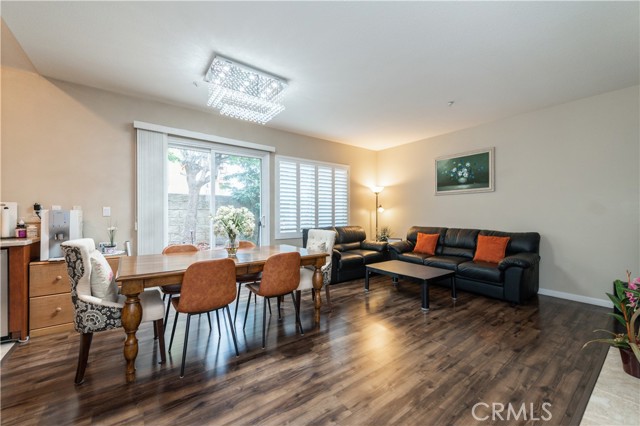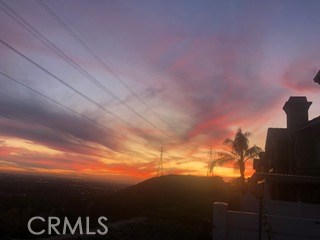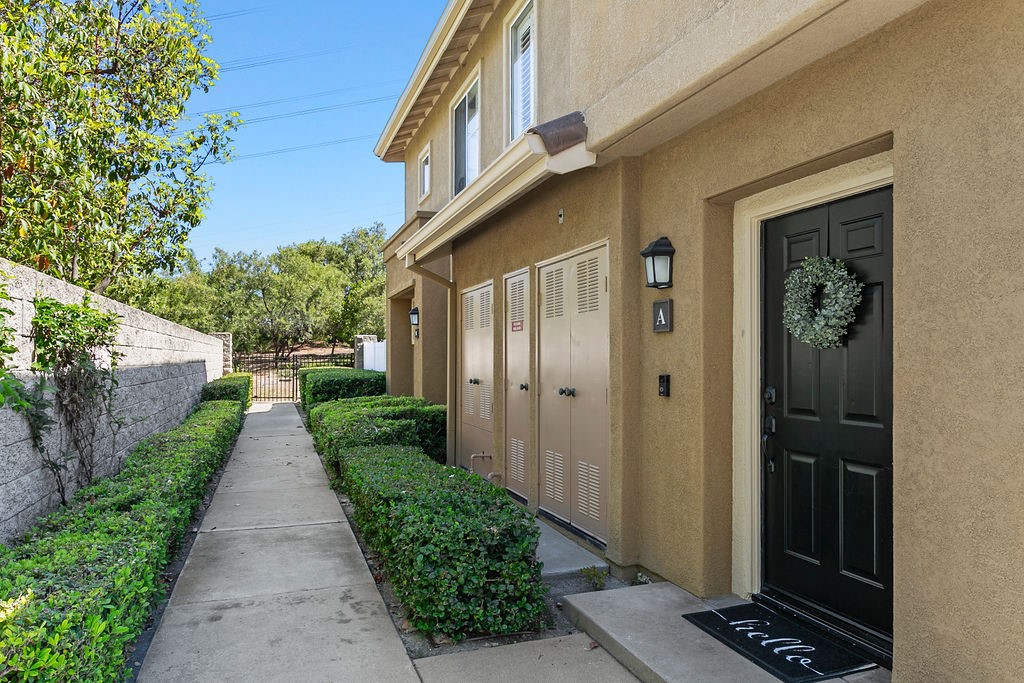
Open Today 11am-4pm
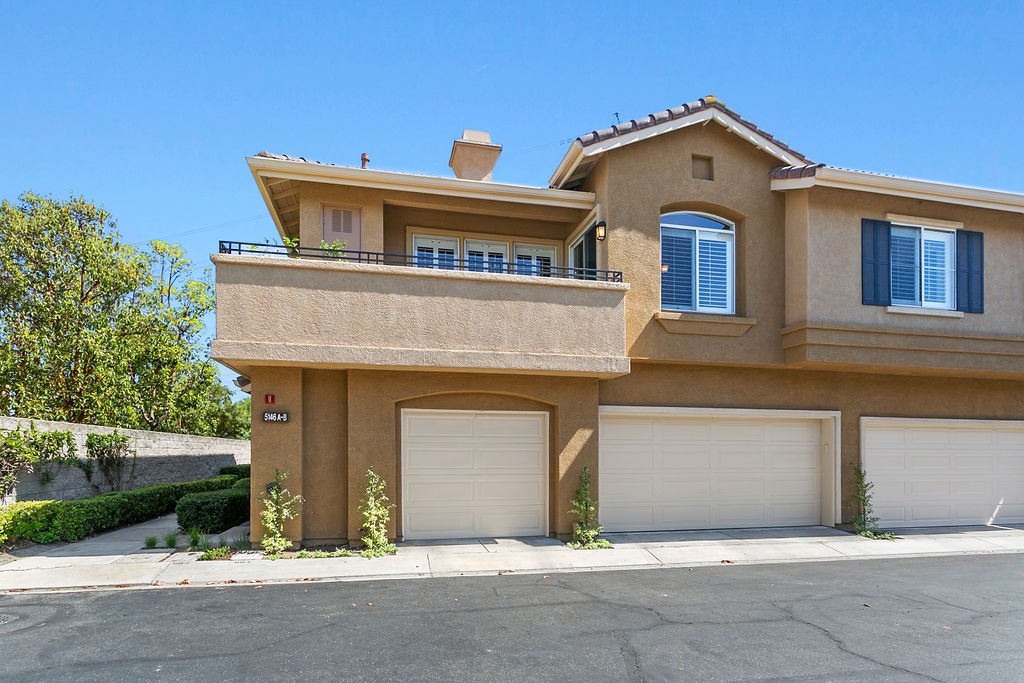
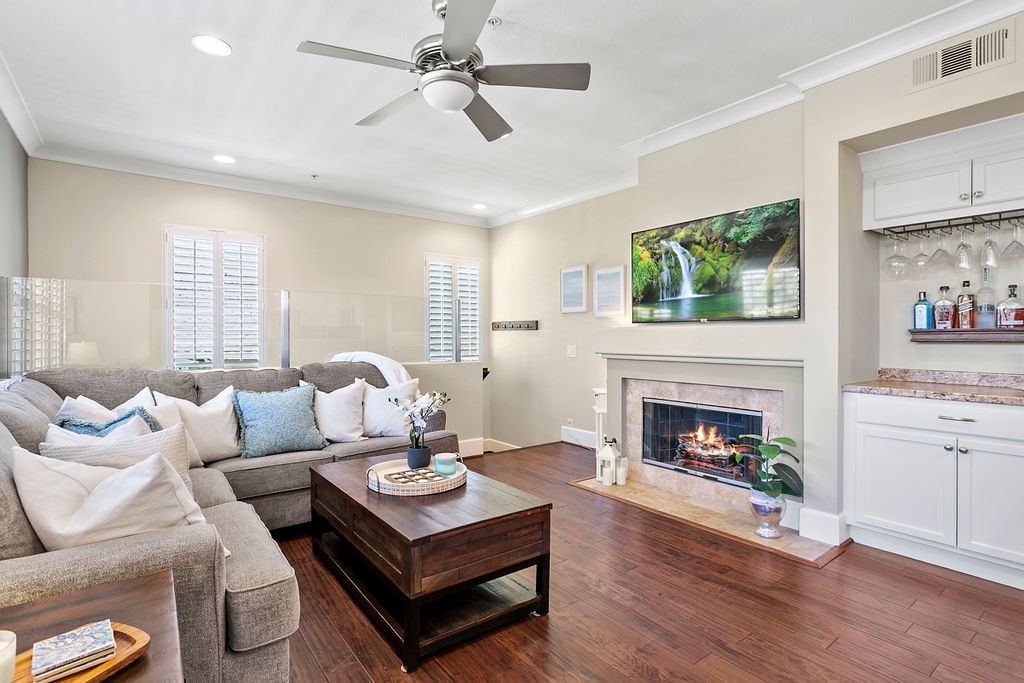
View Photos
5146 E Hunsford Dr #A Orange, CA 92867
$685,000
- 2 Beds
- 1 Baths
- 1,101 Sq.Ft.
For Sale
Property Overview: 5146 E Hunsford Dr #A Orange, CA has 2 bedrooms, 1 bathrooms, 1,101 living square feet and 1,101 square feet lot size. Call an Ardent Real Estate Group agent to verify current availability of this home or with any questions you may have.
Listed by Carolynn Santaniello | BRE #01826185 | Seven Gables Real Estate
Last checked: 9 seconds ago |
Last updated: July 6th, 2024 |
Source CRMLS |
DOM: 3
Get a $2,055 Cash Reward
New
Buy this home with Ardent Real Estate Group and get $2,055 back.
Call/Text (714) 706-1823
Home details
- Lot Sq. Ft
- 1,101
- HOA Dues
- $372/mo
- Year built
- 1996
- Garage
- 1 Car
- Property Type:
- Townhouse
- Status
- Active
- MLS#
- PW24135046
- City
- Orange
- County
- Orange
- Time on Site
- 2 days
Show More
Open Houses for 5146 E Hunsford Dr #A
Saturday, Jul 6th:
11:00am-4:00pm
Schedule Tour
Loading...
Property Details for 5146 E Hunsford Dr #A
Local Orange Agent
Loading...
Sale History for 5146 E Hunsford Dr #A
Last sold for $575,000 on March 16th, 2021
-
July, 2024
-
Jul 3, 2024
Date
Active
CRMLS: PW24135046
$685,000
Price
-
March, 2021
-
Mar 16, 2021
Date
Sold
CRMLS: 21697590
$575,000
Price
-
Mar 2, 2021
Date
Pending
CRMLS: 21697590
$499,000
Price
-
Mar 1, 2021
Date
Hold
CRMLS: 21697590
$499,000
Price
-
Feb 26, 2021
Date
Active
CRMLS: 21697590
$499,000
Price
-
Listing provided courtesy of CRMLS
-
July, 2006
-
Jul 25, 2006
Date
Sold (Public Records)
Public Records
$453,000
Price
-
February, 1999
-
Feb 25, 1999
Date
Sold (Public Records)
Public Records
$154,000
Price
Show More
Tax History for 5146 E Hunsford Dr #A
Assessed Value (2020):
$496,000
| Year | Land Value | Improved Value | Assessed Value |
|---|---|---|---|
| 2020 | $334,206 | $161,794 | $496,000 |
Home Value Compared to the Market
This property vs the competition
About 5146 E Hunsford Dr #A
Detailed summary of property
Public Facts for 5146 E Hunsford Dr #A
Public county record property details
- Beds
- 2
- Baths
- 2
- Year built
- 1995
- Sq. Ft.
- 1,101
- Lot Size
- --
- Stories
- --
- Type
- Condominium Unit (Residential)
- Pool
- No
- Spa
- No
- County
- Orange
- Lot#
- 1
- APN
- 939-281-19
The source for these homes facts are from public records.
92867 Real Estate Sale History (Last 30 days)
Last 30 days of sale history and trends
Median List Price
$1,395,000
Median List Price/Sq.Ft.
$600
Median Sold Price
$1,450,000
Median Sold Price/Sq.Ft.
$665
Total Inventory
47
Median Sale to List Price %
93.61%
Avg Days on Market
14
Loan Type
Conventional (69.23%), FHA (0%), VA (0%), Cash (7.69%), Other (23.08%)
Tour This Home
Buy with Ardent Real Estate Group and save $2,055.
Contact Jon
Orange Agent
Call, Text or Message
Orange Agent
Call, Text or Message
Get a $2,055 Cash Reward
New
Buy this home with Ardent Real Estate Group and get $2,055 back.
Call/Text (714) 706-1823
Homes for Sale Near 5146 E Hunsford Dr #A
Nearby Homes for Sale
Recently Sold Homes Near 5146 E Hunsford Dr #A
Related Resources to 5146 E Hunsford Dr #A
New Listings in 92867
Popular Zip Codes
Popular Cities
- Anaheim Hills Homes for Sale
- Brea Homes for Sale
- Corona Homes for Sale
- Fullerton Homes for Sale
- Huntington Beach Homes for Sale
- Irvine Homes for Sale
- La Habra Homes for Sale
- Long Beach Homes for Sale
- Los Angeles Homes for Sale
- Ontario Homes for Sale
- Placentia Homes for Sale
- Riverside Homes for Sale
- San Bernardino Homes for Sale
- Whittier Homes for Sale
- Yorba Linda Homes for Sale
- More Cities
Other Orange Resources
- Orange Homes for Sale
- Orange Townhomes for Sale
- Orange Condos for Sale
- Orange 1 Bedroom Homes for Sale
- Orange 2 Bedroom Homes for Sale
- Orange 3 Bedroom Homes for Sale
- Orange 4 Bedroom Homes for Sale
- Orange 5 Bedroom Homes for Sale
- Orange Single Story Homes for Sale
- Orange Homes for Sale with Pools
- Orange Homes for Sale with 3 Car Garages
- Orange Homes for Sale with Large Lots
- Orange Cheapest Homes for Sale
- Orange Luxury Homes for Sale
- Orange Newest Listings for Sale
- Orange Homes Pending Sale
- Orange Recently Sold Homes
Based on information from California Regional Multiple Listing Service, Inc. as of 2019. This information is for your personal, non-commercial use and may not be used for any purpose other than to identify prospective properties you may be interested in purchasing. Display of MLS data is usually deemed reliable but is NOT guaranteed accurate by the MLS. Buyers are responsible for verifying the accuracy of all information and should investigate the data themselves or retain appropriate professionals. Information from sources other than the Listing Agent may have been included in the MLS data. Unless otherwise specified in writing, Broker/Agent has not and will not verify any information obtained from other sources. The Broker/Agent providing the information contained herein may or may not have been the Listing and/or Selling Agent.
