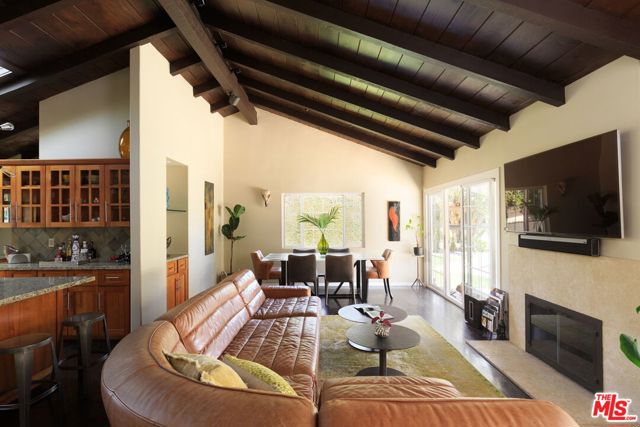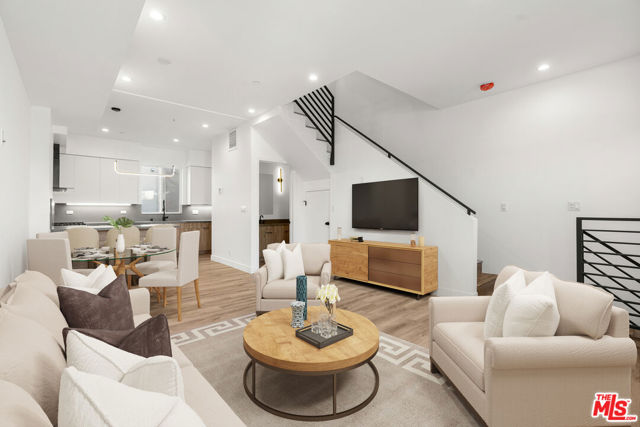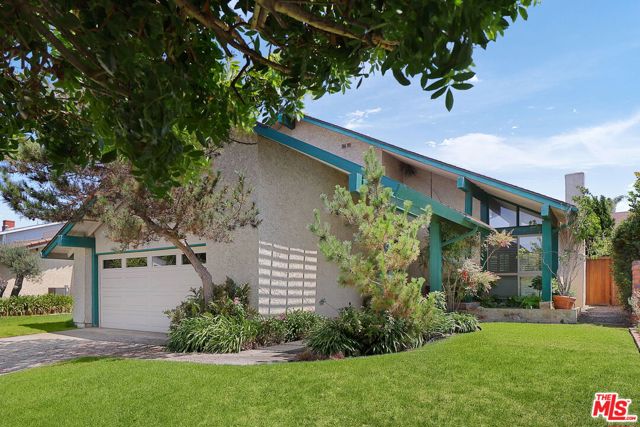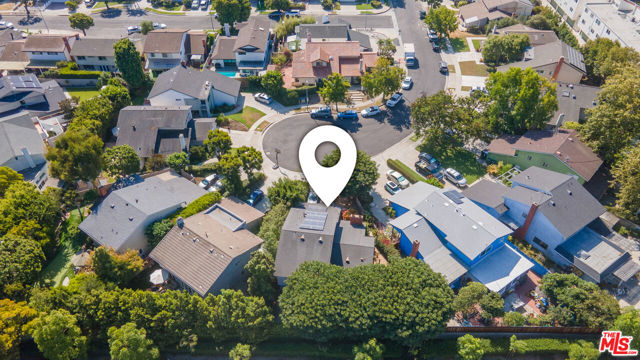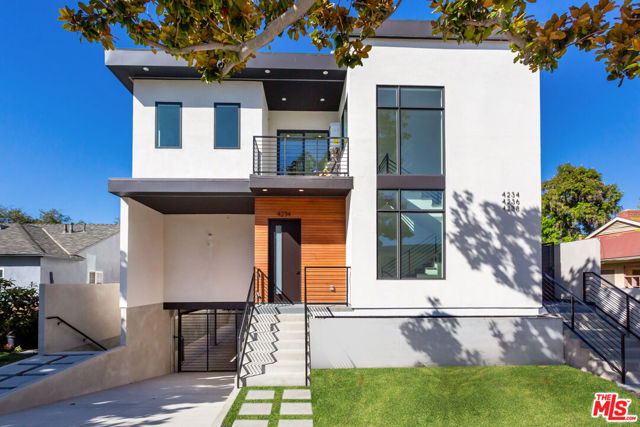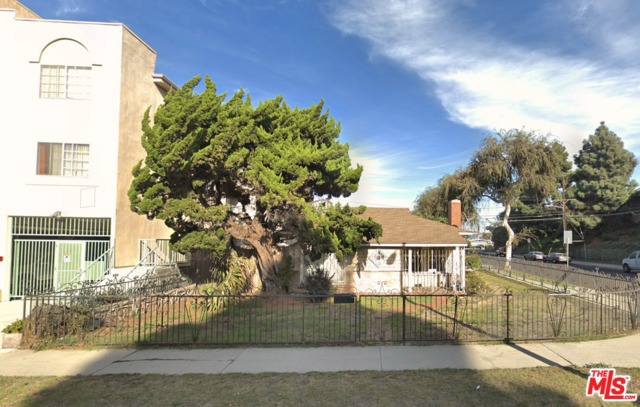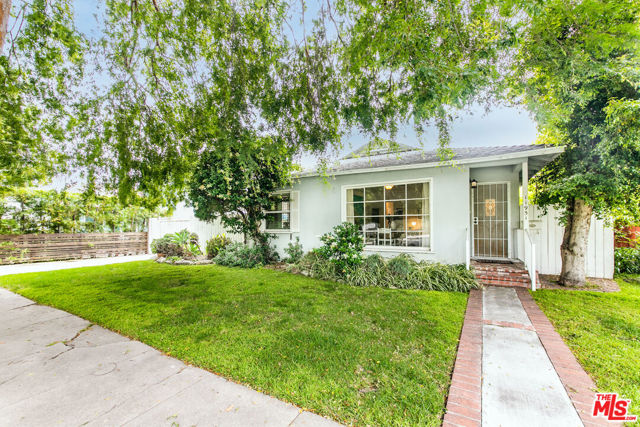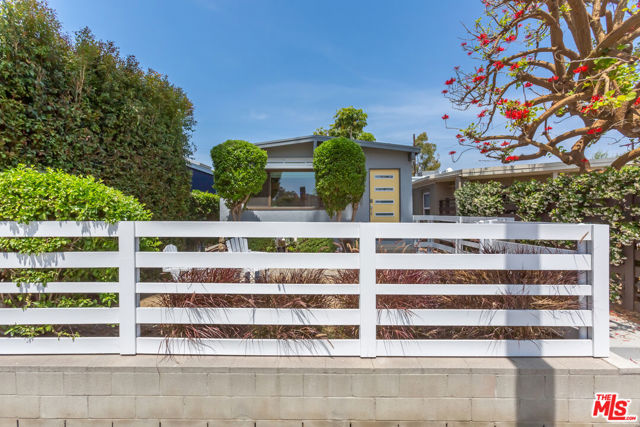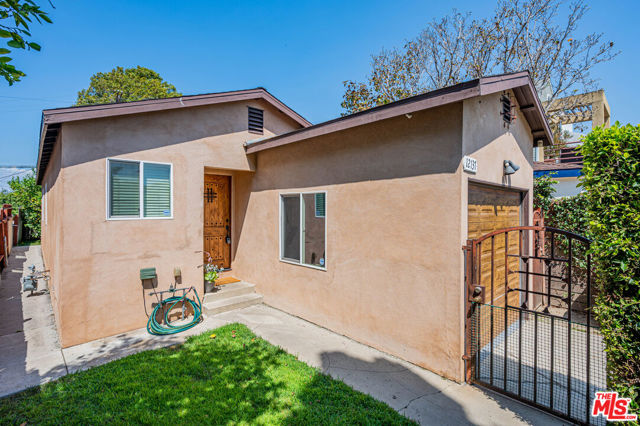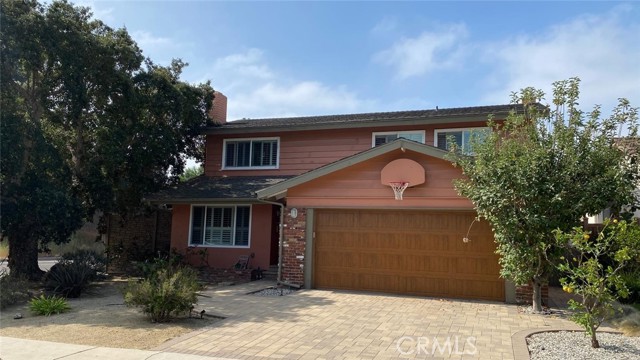
Open Sun 12pm-3pm
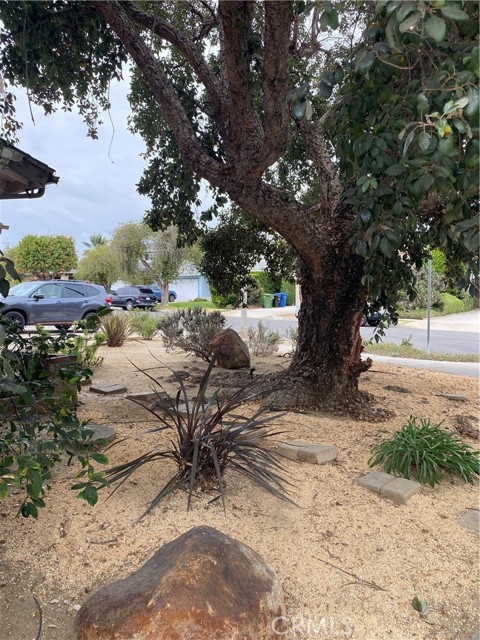
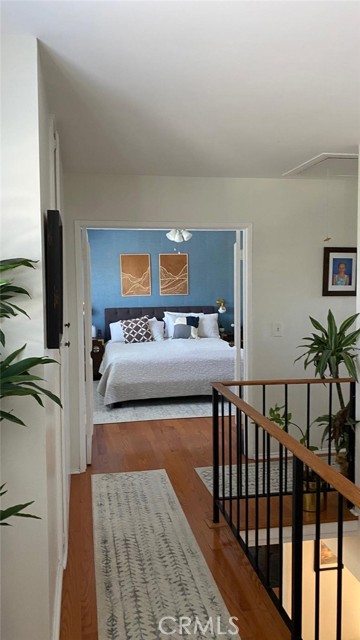
View Photos
5151 Russo St Culver City, CA 90230
$1,649,000
- 3 Beds
- 3 Baths
- 1,620 Sq.Ft.
For Sale
Property Overview: 5151 Russo St Culver City, CA has 3 bedrooms, 3 bathrooms, 1,620 living square feet and 5,946 square feet lot size. Call an Ardent Real Estate Group agent to verify current availability of this home or with any questions you may have.
Listed by George Takis | BRE #01126091 | West Shores Realty, Inc.
Last checked: 1 minute ago |
Last updated: September 27th, 2024 |
Source CRMLS |
DOM: 0
Home details
- Lot Sq. Ft
- 5,946
- HOA Dues
- $0/mo
- Year built
- 1967
- Garage
- 2 Car
- Property Type:
- Single Family Home
- Status
- Active
- MLS#
- SB24200724
- City
- Culver City
- County
- Los Angeles
- Time on Site
- 2 hours
Show More
Open Houses for 5151 Russo St
Sunday, Sep 29th:
12:00pm-3:00pm
Schedule Tour
Loading...
Property Details for 5151 Russo St
Local Culver City Agent
Loading...
Sale History for 5151 Russo St
Last sold for $1,272,000 on February 18th, 2021
-
September, 2024
-
Sep 27, 2024
Date
Active
CRMLS: SB24200724
$1,649,000
Price
-
February, 2021
-
Feb 18, 2021
Date
Sold (Public Records)
Public Records
$1,272,000
Price
-
November, 2020
-
Nov 12, 2020
Date
Expired
CRMLS: WS20172881
$1,288,000
Price
-
Oct 22, 2020
Date
Hold
CRMLS: WS20172881
$1,288,000
Price
-
Sep 29, 2020
Date
Active
CRMLS: WS20172881
$1,288,000
Price
-
Sep 29, 2020
Date
Price Change
CRMLS: WS20172881
$1,288,000
Price
-
Sep 29, 2020
Date
Hold
CRMLS: WS20172881
$1,300,000
Price
-
Aug 23, 2020
Date
Active
CRMLS: WS20172881
$1,300,000
Price
-
Listing provided courtesy of CRMLS
-
August, 2020
-
Aug 14, 2020
Date
Canceled
CRMLS: 20566530
$1,299,000
Price
-
Jul 19, 2020
Date
Price Change
CRMLS: 20566530
$1,299,000
Price
-
Jun 16, 2020
Date
Price Change
CRMLS: 20566530
$1,349,000
Price
-
May 8, 2020
Date
Price Change
CRMLS: 20566530
$1,399,000
Price
-
May 8, 2020
Date
Price Change
CRMLS: 20566530
$139,900
Price
-
Mar 25, 2020
Date
Active
CRMLS: 20566530
$1,425,000
Price
-
Listing provided courtesy of CRMLS
-
March, 2004
-
Mar 31, 2004
Date
Sold (Public Records)
Public Records
$629,000
Price
Show More
Tax History for 5151 Russo St
Assessed Value (2020):
$647,613
| Year | Land Value | Improved Value | Assessed Value |
|---|---|---|---|
| 2020 | $529,869 | $117,744 | $647,613 |
Home Value Compared to the Market
This property vs the competition
About 5151 Russo St
Detailed summary of property
Public Facts for 5151 Russo St
Public county record property details
- Beds
- 3
- Baths
- 3
- Year built
- 1967
- Sq. Ft.
- 1,620
- Lot Size
- 5,953
- Stories
- --
- Type
- Single Family Residential
- Pool
- No
- Spa
- No
- County
- Los Angeles
- Lot#
- 20
- APN
- 4221-025-040
The source for these homes facts are from public records.
90230 Real Estate Sale History (Last 30 days)
Last 30 days of sale history and trends
Median List Price
$780,000
Median List Price/Sq.Ft.
$702
Median Sold Price
$885,000
Median Sold Price/Sq.Ft.
$676
Total Inventory
101
Median Sale to List Price %
98.44%
Avg Days on Market
24
Loan Type
Conventional (12.5%), FHA (0%), VA (4.17%), Cash (12.5%), Other (20.83%)
Homes for Sale Near 5151 Russo St
Nearby Homes for Sale
Recently Sold Homes Near 5151 Russo St
Related Resources to 5151 Russo St
New Listings in 90230
Popular Zip Codes
Popular Cities
- Anaheim Hills Homes for Sale
- Brea Homes for Sale
- Corona Homes for Sale
- Fullerton Homes for Sale
- Huntington Beach Homes for Sale
- Irvine Homes for Sale
- La Habra Homes for Sale
- Long Beach Homes for Sale
- Los Angeles Homes for Sale
- Ontario Homes for Sale
- Placentia Homes for Sale
- Riverside Homes for Sale
- San Bernardino Homes for Sale
- Whittier Homes for Sale
- Yorba Linda Homes for Sale
- More Cities
Other Culver City Resources
- Culver City Homes for Sale
- Culver City Townhomes for Sale
- Culver City Condos for Sale
- Culver City 1 Bedroom Homes for Sale
- Culver City 2 Bedroom Homes for Sale
- Culver City 3 Bedroom Homes for Sale
- Culver City 4 Bedroom Homes for Sale
- Culver City 5 Bedroom Homes for Sale
- Culver City Single Story Homes for Sale
- Culver City Homes for Sale with Pools
- Culver City Homes for Sale with 3 Car Garages
- Culver City New Homes for Sale
- Culver City Homes for Sale with Large Lots
- Culver City Cheapest Homes for Sale
- Culver City Luxury Homes for Sale
- Culver City Newest Listings for Sale
- Culver City Homes Pending Sale
- Culver City Recently Sold Homes
Based on information from California Regional Multiple Listing Service, Inc. as of 2019. This information is for your personal, non-commercial use and may not be used for any purpose other than to identify prospective properties you may be interested in purchasing. Display of MLS data is usually deemed reliable but is NOT guaranteed accurate by the MLS. Buyers are responsible for verifying the accuracy of all information and should investigate the data themselves or retain appropriate professionals. Information from sources other than the Listing Agent may have been included in the MLS data. Unless otherwise specified in writing, Broker/Agent has not and will not verify any information obtained from other sources. The Broker/Agent providing the information contained herein may or may not have been the Listing and/or Selling Agent.
