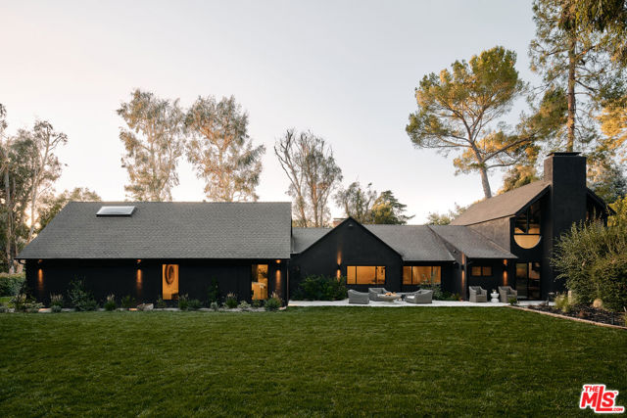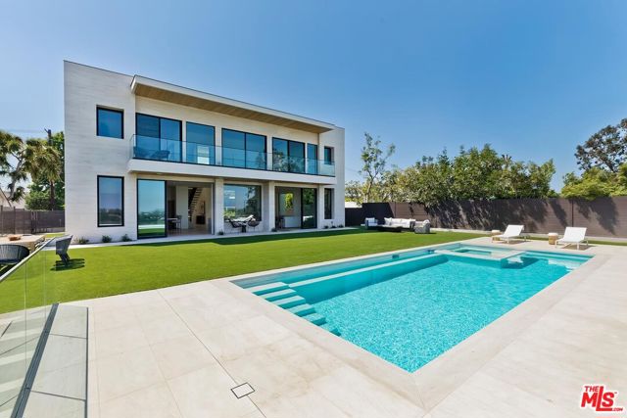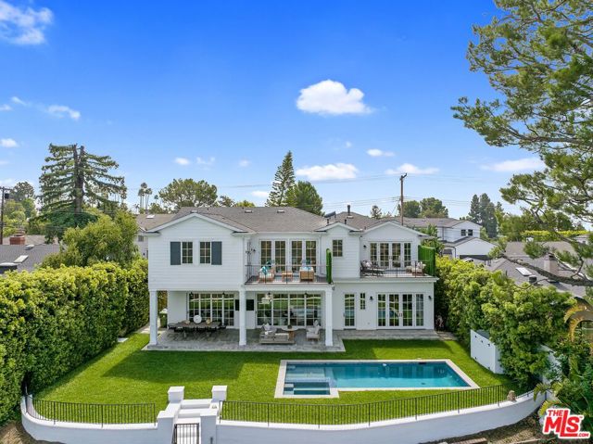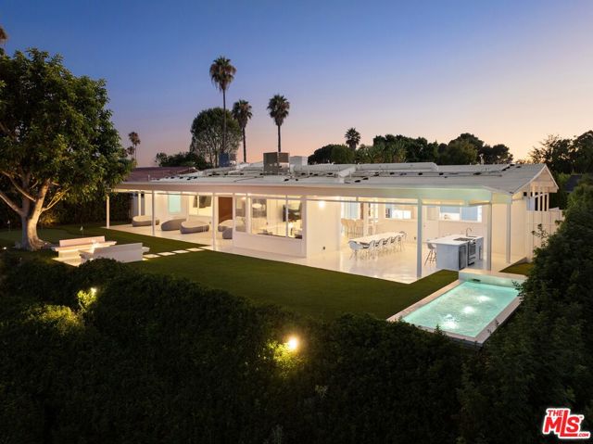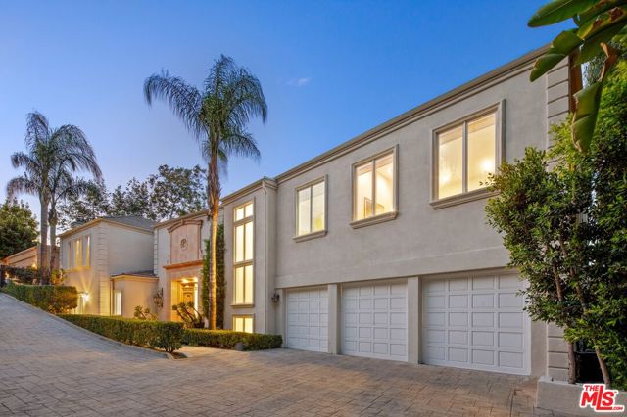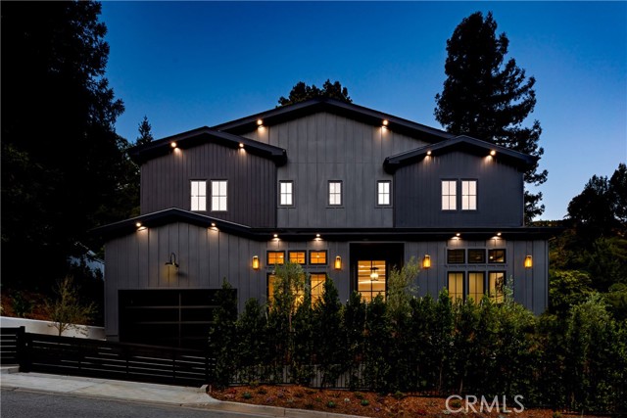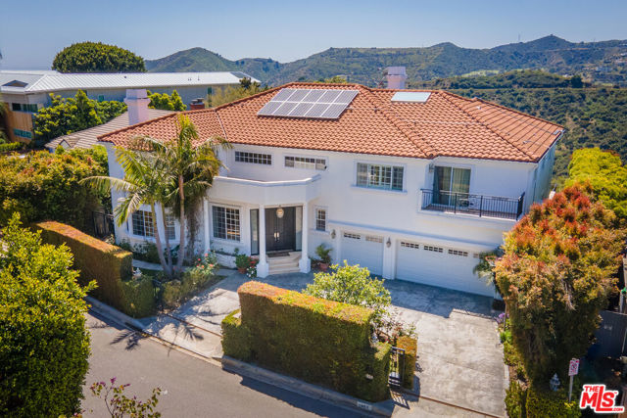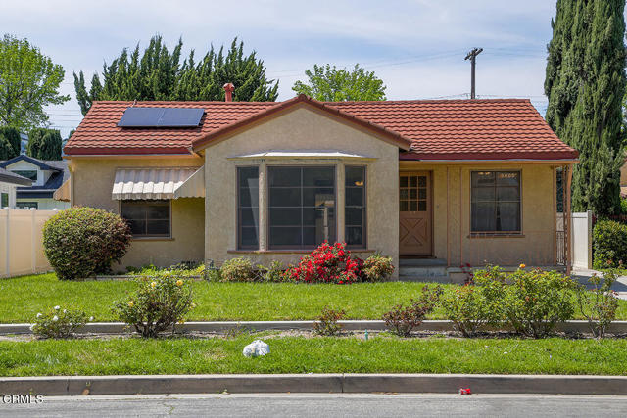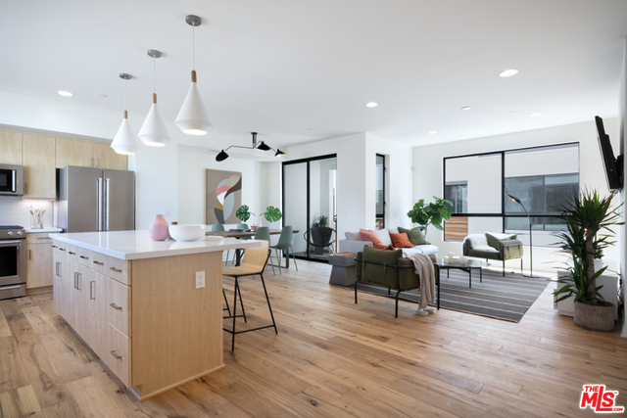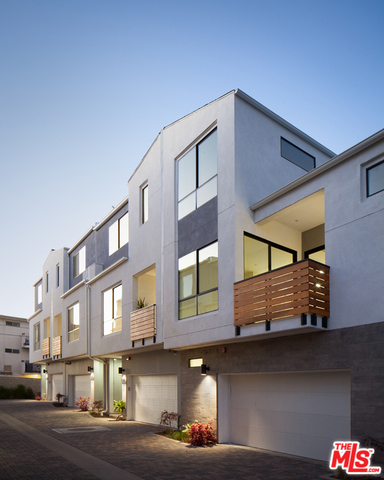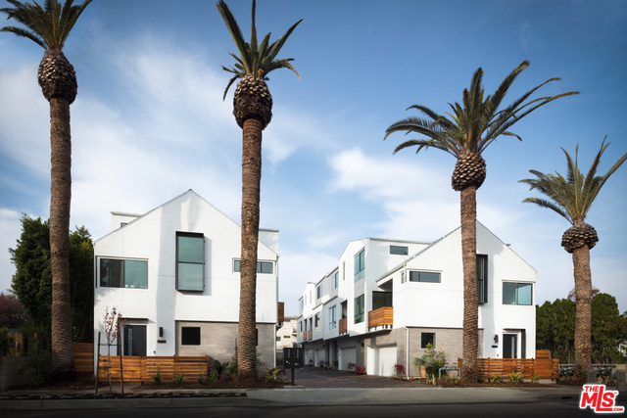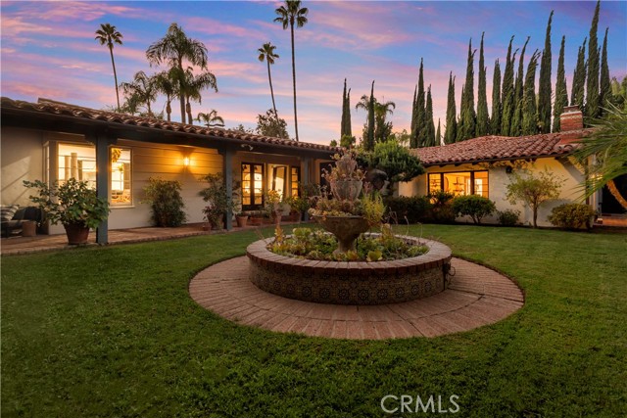
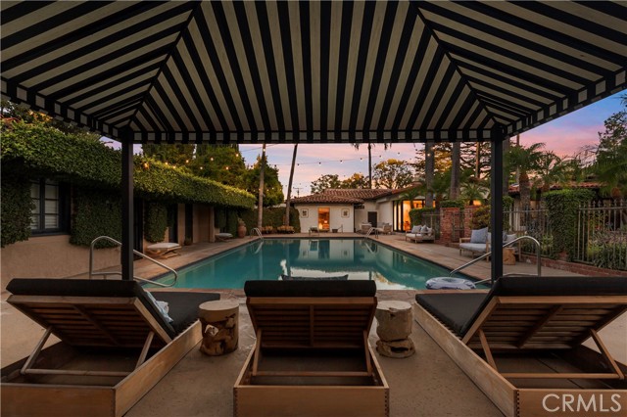
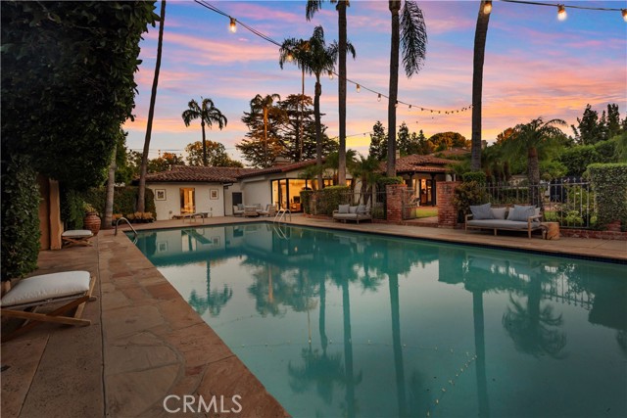
View Photos
5159 Amestoy Ave Encino, CA 91316
$6,500,000
- 5 Beds
- 4 Baths
- 5,470 Sq.Ft.
Coming Soon
Property Overview: 5159 Amestoy Ave Encino, CA has 5 bedrooms, 4 bathrooms, 5,470 living square feet and 48,099 square feet lot size. Call an Ardent Real Estate Group agent to verify current availability of this home or with any questions you may have.
Listed by Jennifer Brookley | BRE #02006987 | Berkshire Hathaway HomeServices California Properties
Last checked: 4 minutes ago |
Last updated: September 18th, 2024 |
Source CRMLS |
DOM: 0
Home details
- Lot Sq. Ft
- 48,099
- HOA Dues
- $0/mo
- Year built
- 1938
- Garage
- 2 Car
- Property Type:
- Single Family Home
- Status
- Coming Soon
- MLS#
- SR24192048
- City
- Encino
- County
- Los Angeles
- Time on Site
- 2 days
Show More
Open Houses for 5159 Amestoy Ave
No upcoming open houses
Schedule Tour
Loading...
Property Details for 5159 Amestoy Ave
Local Encino Agent
Loading...
Sale History for 5159 Amestoy Ave
Last sold for $4,100,000 on November 22nd, 2019
-
September, 2024
-
Sep 5, 2024
Date
Canceled
CRMLS: SR24132355
$35,000
Price
-
Jul 17, 2024
Date
Active
CRMLS: SR24132355
$25,000
Price
-
Listing provided courtesy of CRMLS
-
November, 2019
-
Nov 22, 2019
Date
Sold
CRMLS: 19508452
$4,100,000
Price
-
Oct 7, 2019
Date
Active Under Contract
CRMLS: 19508452
$3,895,000
Price
-
Sep 29, 2019
Date
Active
CRMLS: 19508452
$3,895,000
Price
-
Listing provided courtesy of CRMLS
-
November, 2019
-
Nov 22, 2019
Date
Sold (Public Records)
Public Records
$4,100,000
Price
-
August, 2000
-
Aug 17, 2000
Date
Sold (Public Records)
Public Records
$2,025,000
Price
Show More
Tax History for 5159 Amestoy Ave
Assessed Value (2020):
$4,100,000
| Year | Land Value | Improved Value | Assessed Value |
|---|---|---|---|
| 2020 | $2,400,000 | $1,700,000 | $4,100,000 |
Home Value Compared to the Market
This property vs the competition
About 5159 Amestoy Ave
Detailed summary of property
Public Facts for 5159 Amestoy Ave
Public county record property details
- Beds
- 5
- Baths
- 5
- Year built
- 1938
- Sq. Ft.
- 4,869
- Lot Size
- 48,090
- Stories
- --
- Type
- Single Family Residential
- Pool
- Yes
- Spa
- No
- County
- Los Angeles
- Lot#
- B
- APN
- 2258-008-025
The source for these homes facts are from public records.
91316 Real Estate Sale History (Last 30 days)
Last 30 days of sale history and trends
Median List Price
$1,490,000
Median List Price/Sq.Ft.
$632
Median Sold Price
$850,000
Median Sold Price/Sq.Ft.
$608
Total Inventory
167
Median Sale to List Price %
98.27%
Avg Days on Market
21
Loan Type
Conventional (28.57%), FHA (5.71%), VA (0%), Cash (45.71%), Other (14.29%)
Homes for Sale Near 5159 Amestoy Ave
Nearby Homes for Sale
Recently Sold Homes Near 5159 Amestoy Ave
Related Resources to 5159 Amestoy Ave
New Listings in 91316
Popular Zip Codes
Popular Cities
- Anaheim Hills Homes for Sale
- Brea Homes for Sale
- Corona Homes for Sale
- Fullerton Homes for Sale
- Huntington Beach Homes for Sale
- Irvine Homes for Sale
- La Habra Homes for Sale
- Long Beach Homes for Sale
- Los Angeles Homes for Sale
- Ontario Homes for Sale
- Placentia Homes for Sale
- Riverside Homes for Sale
- San Bernardino Homes for Sale
- Whittier Homes for Sale
- Yorba Linda Homes for Sale
- More Cities
Other Encino Resources
- Encino Homes for Sale
- Encino Townhomes for Sale
- Encino Condos for Sale
- Encino 1 Bedroom Homes for Sale
- Encino 2 Bedroom Homes for Sale
- Encino 3 Bedroom Homes for Sale
- Encino 4 Bedroom Homes for Sale
- Encino 5 Bedroom Homes for Sale
- Encino Single Story Homes for Sale
- Encino Homes for Sale with Pools
- Encino Homes for Sale with 3 Car Garages
- Encino New Homes for Sale
- Encino Homes for Sale with Large Lots
- Encino Cheapest Homes for Sale
- Encino Luxury Homes for Sale
- Encino Newest Listings for Sale
- Encino Homes Pending Sale
- Encino Recently Sold Homes
Based on information from California Regional Multiple Listing Service, Inc. as of 2019. This information is for your personal, non-commercial use and may not be used for any purpose other than to identify prospective properties you may be interested in purchasing. Display of MLS data is usually deemed reliable but is NOT guaranteed accurate by the MLS. Buyers are responsible for verifying the accuracy of all information and should investigate the data themselves or retain appropriate professionals. Information from sources other than the Listing Agent may have been included in the MLS data. Unless otherwise specified in writing, Broker/Agent has not and will not verify any information obtained from other sources. The Broker/Agent providing the information contained herein may or may not have been the Listing and/or Selling Agent.

