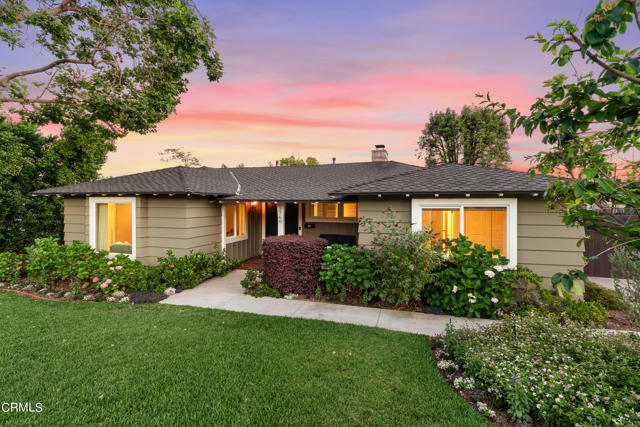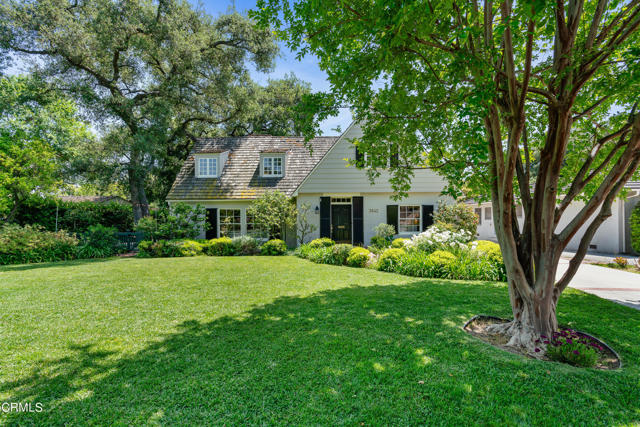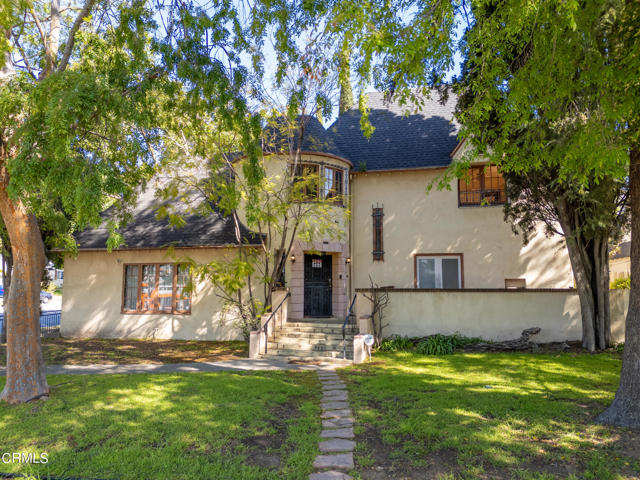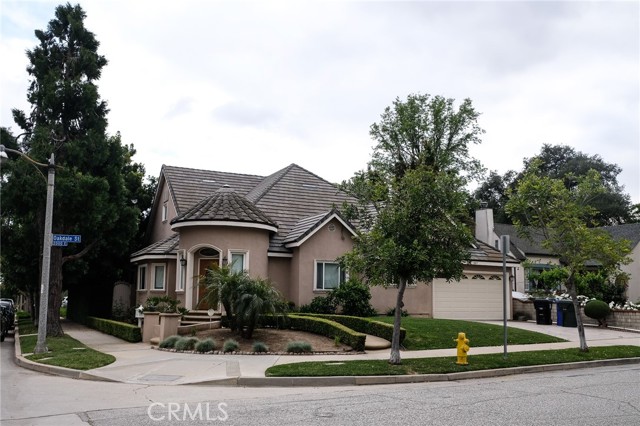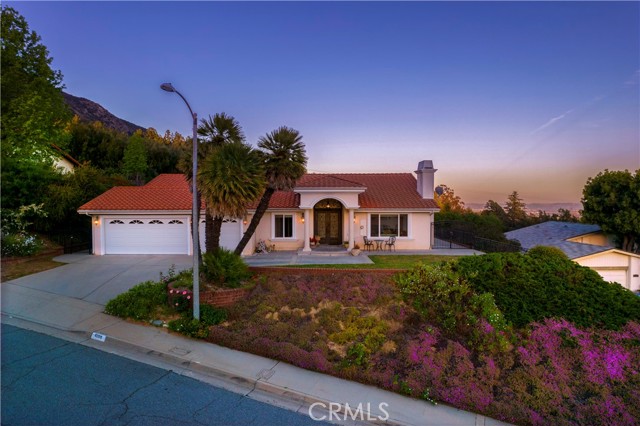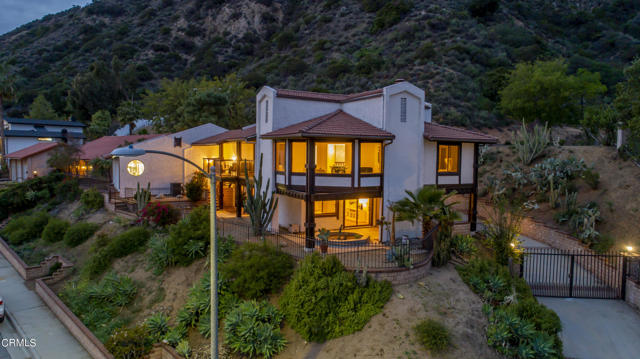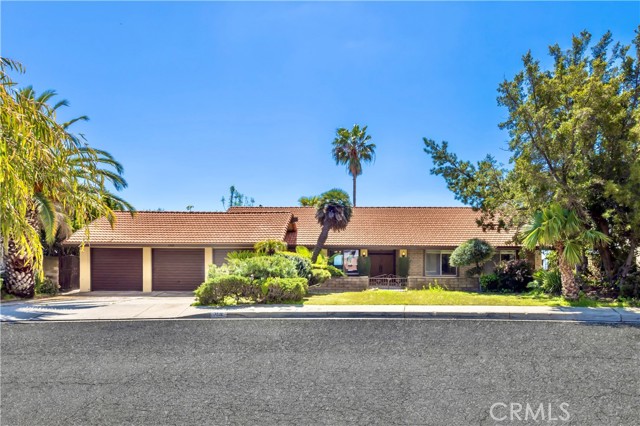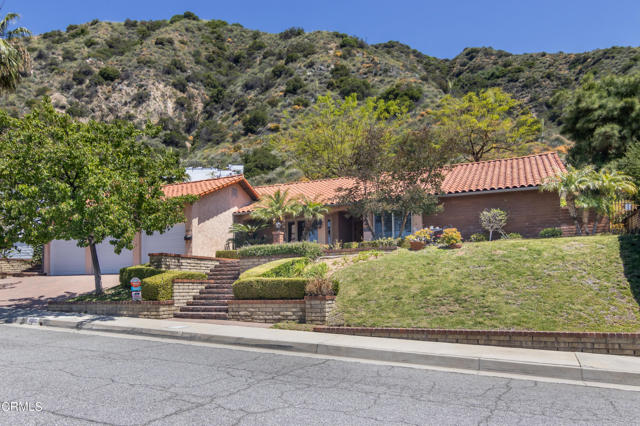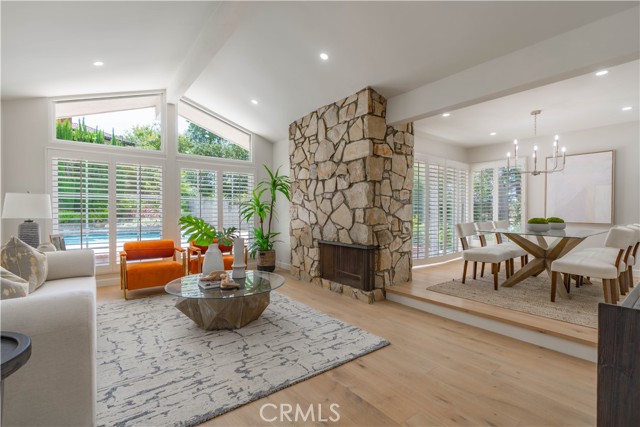
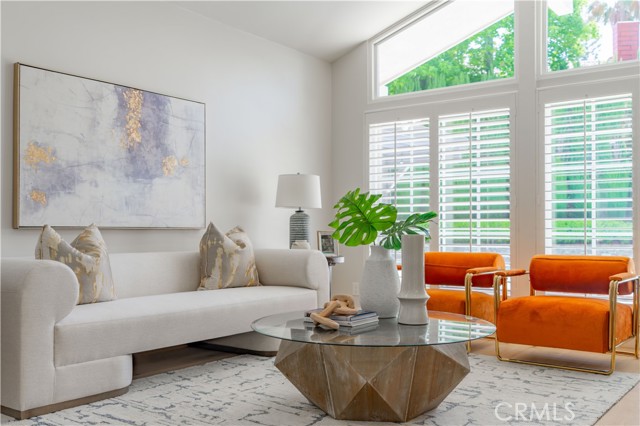
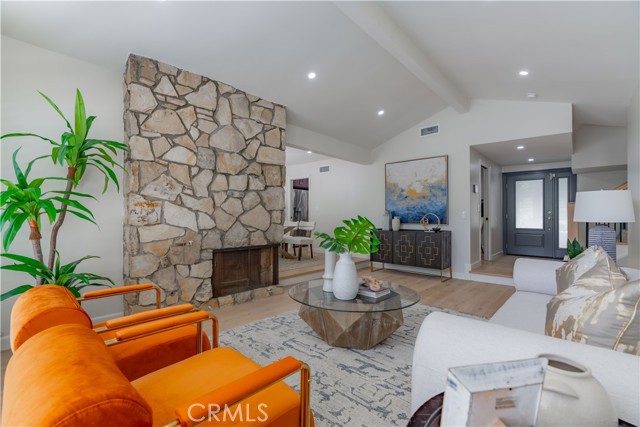
View Photos
516 Acacia St Sierra Madre, CA 91024
$1,998,000
- 5 Beds
- 1 Baths
- 2,511 Sq.Ft.
Back Up Offer
Property Overview: 516 Acacia St Sierra Madre, CA has 5 bedrooms, 1 bathrooms, 2,511 living square feet and 22,432 square feet lot size. Call an Ardent Real Estate Group agent to verify current availability of this home or with any questions you may have.
Listed by Desiree Vavak | BRE #01847388 | North American Realty
Last checked: 12 minutes ago |
Last updated: June 23rd, 2024 |
Source CRMLS |
DOM: 11
Get a $7,493 Cash Reward
New
Buy this home with Ardent Real Estate Group and get $7,493 back.
Call/Text (714) 706-1823
Home details
- Lot Sq. Ft
- 22,432
- HOA Dues
- $0/mo
- Year built
- 1968
- Garage
- 2 Car
- Property Type:
- Single Family Home
- Status
- Back Up Offer
- MLS#
- PW24102591
- City
- Sierra Madre
- County
- Los Angeles
- Time on Site
- 24 days
Show More
Open Houses for 516 Acacia St
No upcoming open houses
Schedule Tour
Loading...
Virtual Tour
Use the following link to view this property's virtual tour:
Property Details for 516 Acacia St
Local Sierra Madre Agent
Loading...
Sale History for 516 Acacia St
Last sold for $1,668,000 on October 1st, 2020
-
June, 2024
-
Jun 19, 2024
Date
Back Up Offer
CRMLS: PW24102591
$1,998,000
Price
-
Jun 12, 2024
Date
Active
CRMLS: PW24102591
$1,998,000
Price
-
October, 2020
-
Oct 2, 2020
Date
Sold
CRMLS: AR20151882
$1,668,000
Price
-
Sep 6, 2020
Date
Pending
CRMLS: AR20151882
$1,688,000
Price
-
Aug 14, 2020
Date
Active Under Contract
CRMLS: AR20151882
$1,688,000
Price
-
Aug 6, 2020
Date
Active
CRMLS: AR20151882
$1,688,000
Price
-
Listing provided courtesy of CRMLS
-
October, 2020
-
Oct 1, 2020
Date
Sold (Public Records)
Public Records
$1,668,000
Price
Show More
Tax History for 516 Acacia St
Assessed Value (2020):
$425,085
| Year | Land Value | Improved Value | Assessed Value |
|---|---|---|---|
| 2020 | $193,220 | $231,865 | $425,085 |
Home Value Compared to the Market
This property vs the competition
About 516 Acacia St
Detailed summary of property
Public Facts for 516 Acacia St
Public county record property details
- Beds
- 5
- Baths
- 3
- Year built
- 1968
- Sq. Ft.
- 2,522
- Lot Size
- 22,422
- Stories
- --
- Type
- Single Family Residential
- Pool
- Yes
- Spa
- No
- County
- Los Angeles
- Lot#
- 54
- APN
- 5764-034-014
The source for these homes facts are from public records.
91024 Real Estate Sale History (Last 30 days)
Last 30 days of sale history and trends
Median List Price
$1,598,000
Median List Price/Sq.Ft.
$723
Median Sold Price
$1,185,000
Median Sold Price/Sq.Ft.
$650
Total Inventory
26
Median Sale to List Price %
98.83%
Avg Days on Market
20
Loan Type
Conventional (44.44%), FHA (0%), VA (0%), Cash (33.33%), Other (22.22%)
Tour This Home
Buy with Ardent Real Estate Group and save $7,493.
Contact Jon
Sierra Madre Agent
Call, Text or Message
Sierra Madre Agent
Call, Text or Message
Get a $7,493 Cash Reward
New
Buy this home with Ardent Real Estate Group and get $7,493 back.
Call/Text (714) 706-1823
Homes for Sale Near 516 Acacia St
Nearby Homes for Sale
Recently Sold Homes Near 516 Acacia St
Related Resources to 516 Acacia St
New Listings in 91024
Popular Zip Codes
Popular Cities
- Anaheim Hills Homes for Sale
- Brea Homes for Sale
- Corona Homes for Sale
- Fullerton Homes for Sale
- Huntington Beach Homes for Sale
- Irvine Homes for Sale
- La Habra Homes for Sale
- Long Beach Homes for Sale
- Los Angeles Homes for Sale
- Ontario Homes for Sale
- Placentia Homes for Sale
- Riverside Homes for Sale
- San Bernardino Homes for Sale
- Whittier Homes for Sale
- Yorba Linda Homes for Sale
- More Cities
Other Sierra Madre Resources
- Sierra Madre Homes for Sale
- Sierra Madre 3 Bedroom Homes for Sale
- Sierra Madre 4 Bedroom Homes for Sale
- Sierra Madre 5 Bedroom Homes for Sale
- Sierra Madre Single Story Homes for Sale
- Sierra Madre Homes for Sale with Pools
- Sierra Madre Homes for Sale with 3 Car Garages
- Sierra Madre Homes for Sale with Large Lots
- Sierra Madre Cheapest Homes for Sale
- Sierra Madre Luxury Homes for Sale
- Sierra Madre Newest Listings for Sale
- Sierra Madre Homes Pending Sale
- Sierra Madre Recently Sold Homes
Based on information from California Regional Multiple Listing Service, Inc. as of 2019. This information is for your personal, non-commercial use and may not be used for any purpose other than to identify prospective properties you may be interested in purchasing. Display of MLS data is usually deemed reliable but is NOT guaranteed accurate by the MLS. Buyers are responsible for verifying the accuracy of all information and should investigate the data themselves or retain appropriate professionals. Information from sources other than the Listing Agent may have been included in the MLS data. Unless otherwise specified in writing, Broker/Agent has not and will not verify any information obtained from other sources. The Broker/Agent providing the information contained herein may or may not have been the Listing and/or Selling Agent.

