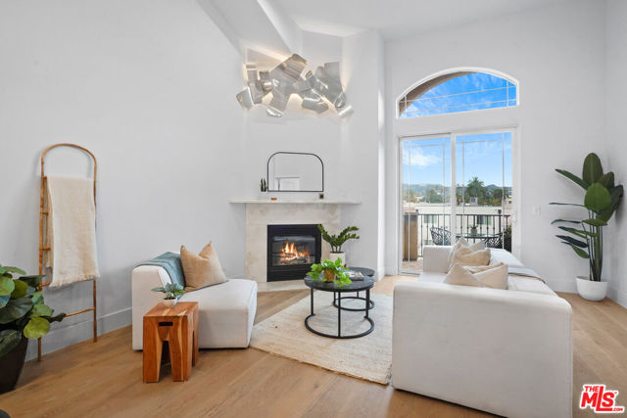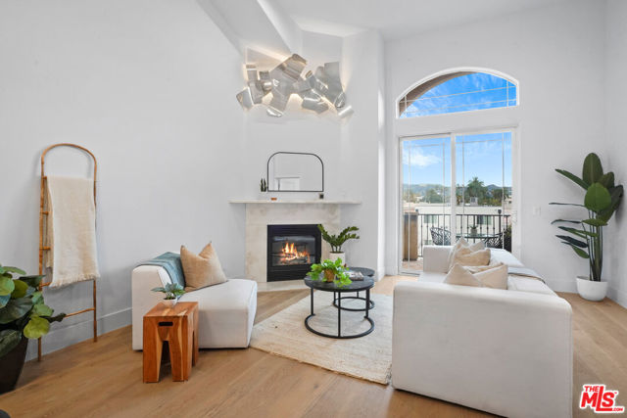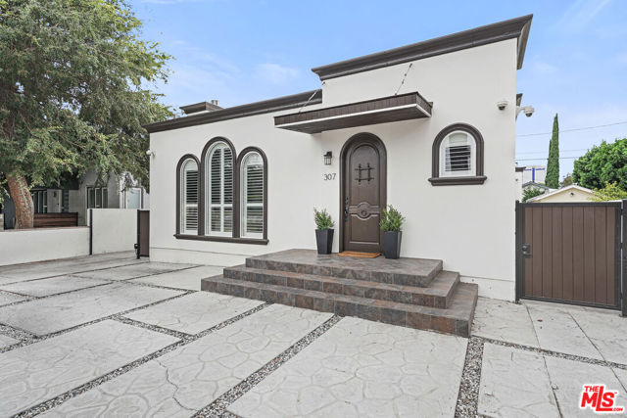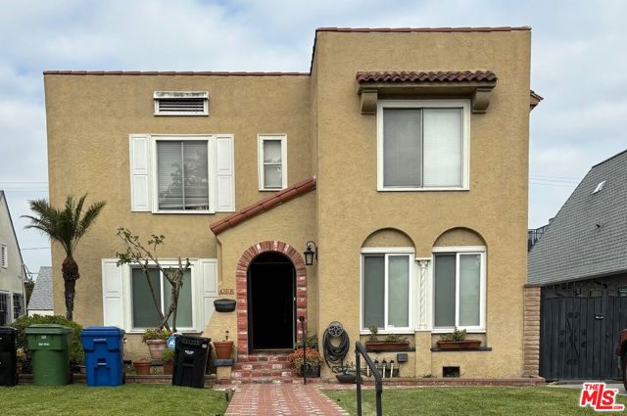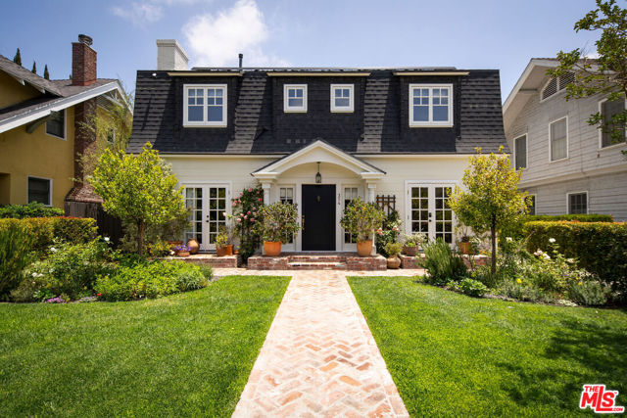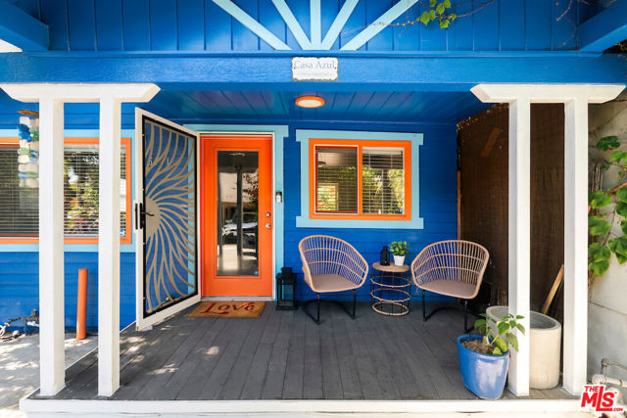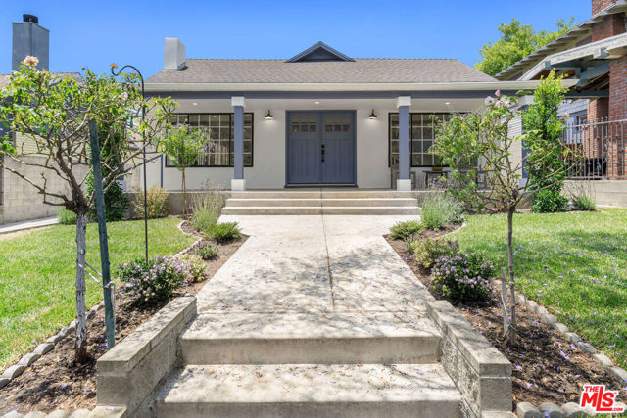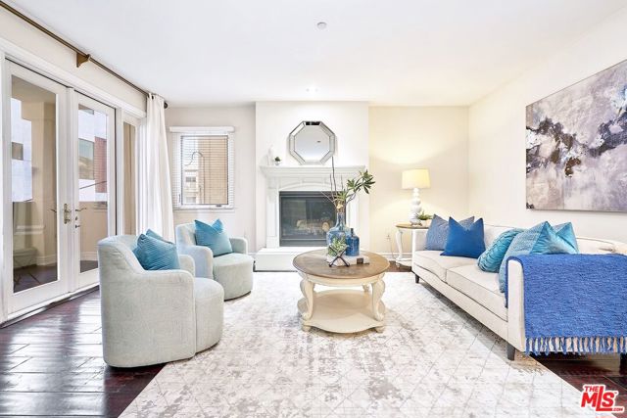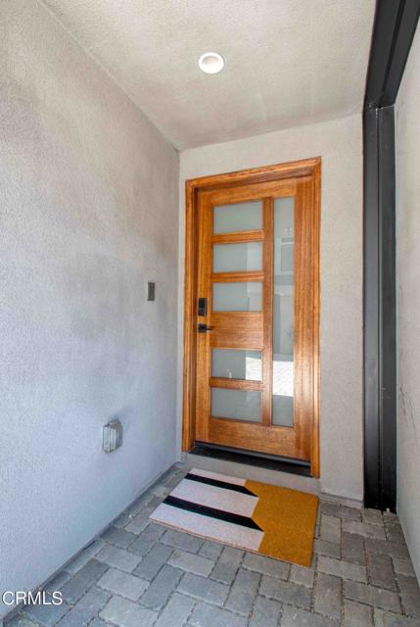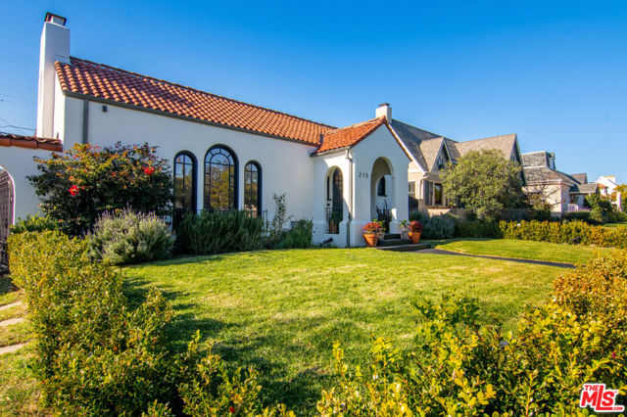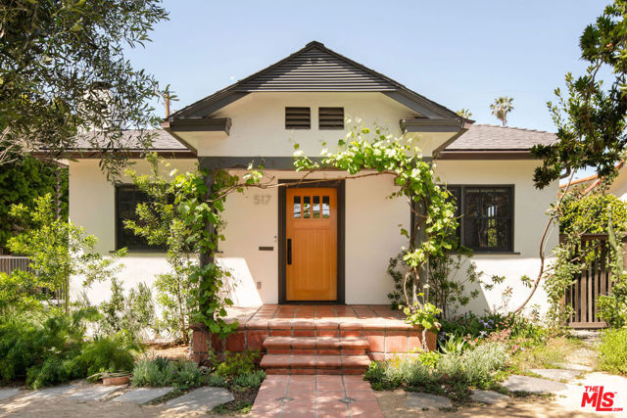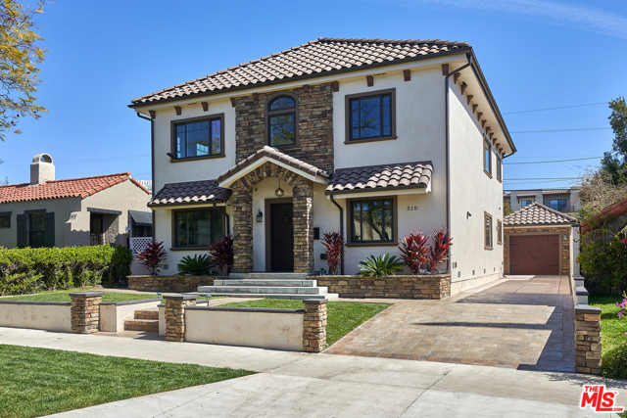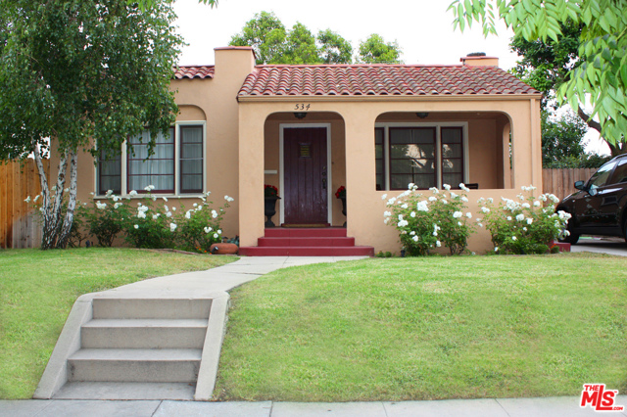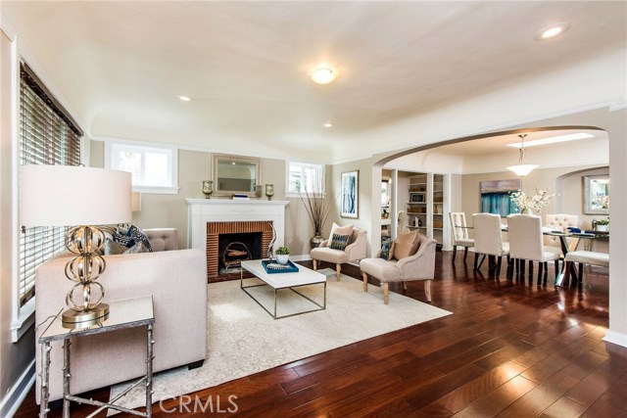516 N Bronson Ave Los Angeles, CA 90004
$--
- 3 Beds
- 2 Baths
- 1,512 Sq.Ft.
Off Market
Property Overview: 516 N Bronson Ave Los Angeles, CA has 3 bedrooms, 2 bathrooms, 1,512 living square feet and 4,140 square feet lot size. Call an Ardent Real Estate Group agent with any questions you may have.
Home Value Compared to the Market
Refinance your Current Mortgage and Save
Save $
You could be saving money by taking advantage of a lower rate and reducing your monthly payment. See what current rates are at and get a free no-obligation quote on today's refinance rates.
Local Los Angeles Agent
Loading...
Sale History for 516 N Bronson Ave
View property's historical transactions
-
December, 2023
-
Dec 11, 2023
Date
Expired
CRMLS: 23320051
$1,730,000
Price
-
Oct 10, 2023
Date
Active
CRMLS: 23320051
$1,730,000
Price
-
Listing provided courtesy of CRMLS
-
October, 2023
-
Oct 10, 2023
Date
Canceled
CRMLS: 23298905
$1,750,000
Price
-
Aug 8, 2023
Date
Active
CRMLS: 23298905
$1,750,000
Price
-
Listing provided courtesy of CRMLS
-
August, 2023
-
Aug 8, 2023
Date
Expired
CRMLS: 23274693
$1,750,000
Price
-
May 27, 2023
Date
Active
CRMLS: 23274693
$1,750,000
Price
-
Listing provided courtesy of CRMLS
-
May, 2023
-
May 27, 2023
Date
Canceled
CRMLS: 23259865
$1,775,000
Price
-
Apr 13, 2023
Date
Active
CRMLS: 23259865
$1,775,000
Price
-
Listing provided courtesy of CRMLS
-
April, 2023
-
Apr 8, 2023
Date
Expired
CRMLS: 22205821
$1,850,000
Price
-
Oct 10, 2022
Date
Active
CRMLS: 22205821
$1,850,000
Price
-
Listing provided courtesy of CRMLS
-
November, 2022
-
Nov 23, 2022
Date
Canceled
CRMLS: 22205385
$1,850,000
Price
-
Oct 7, 2022
Date
Active
CRMLS: 22205385
$1,850,000
Price
-
Listing provided courtesy of CRMLS
Show More
Tax History for 516 N Bronson Ave
Assessed Value (2020):
$467,661
| Year | Land Value | Improved Value | Assessed Value |
|---|---|---|---|
| 2020 | $404,543 | $63,118 | $467,661 |
About 516 N Bronson Ave
Detailed summary of property
Public Facts for 516 N Bronson Ave
Public county record property details
- Beds
- 3
- Baths
- 2
- Year built
- 1925
- Sq. Ft.
- 1,512
- Lot Size
- 4,140
- Stories
- --
- Type
- Single Family Residential
- Pool
- No
- Spa
- No
- County
- Los Angeles
- Lot#
- 142
- APN
- 5522-025-009
The source for these homes facts are from public records.
90004 Real Estate Sale History (Last 30 days)
Last 30 days of sale history and trends
Median List Price
$1,300,000
Median List Price/Sq.Ft.
$764
Median Sold Price
$2,215,000
Median Sold Price/Sq.Ft.
$919
Total Inventory
69
Median Sale to List Price %
110.81%
Avg Days on Market
24
Loan Type
Conventional (7.69%), FHA (0%), VA (0%), Cash (15.38%), Other (0%)
Thinking of Selling?
Is this your property?
Thinking of Selling?
Call, Text or Message
Thinking of Selling?
Call, Text or Message
Refinance your Current Mortgage and Save
Save $
You could be saving money by taking advantage of a lower rate and reducing your monthly payment. See what current rates are at and get a free no-obligation quote on today's refinance rates.
Homes for Sale Near 516 N Bronson Ave
Nearby Homes for Sale
Recently Sold Homes Near 516 N Bronson Ave
Nearby Homes to 516 N Bronson Ave
Data from public records.
5 Beds |
3 Baths |
1,616 Sq. Ft.
2 Beds |
1 Baths |
1,556 Sq. Ft.
2 Beds |
1 Baths |
1,365 Sq. Ft.
3 Beds |
1 Baths |
1,120 Sq. Ft.
2 Beds |
2 Baths |
1,893 Sq. Ft.
3 Beds |
2 Baths |
1,575 Sq. Ft.
3 Beds |
2 Baths |
2,261 Sq. Ft.
4 Beds |
4 Baths |
3,840 Sq. Ft.
4 Beds |
2 Baths |
1,525 Sq. Ft.
2 Beds |
1 Baths |
1,049 Sq. Ft.
2 Beds |
1 Baths |
1,539 Sq. Ft.
3 Beds |
1 Baths |
1,212 Sq. Ft.
Related Resources to 516 N Bronson Ave
New Listings in 90004
Popular Zip Codes
Popular Cities
- Anaheim Hills Homes for Sale
- Brea Homes for Sale
- Corona Homes for Sale
- Fullerton Homes for Sale
- Huntington Beach Homes for Sale
- Irvine Homes for Sale
- La Habra Homes for Sale
- Long Beach Homes for Sale
- Ontario Homes for Sale
- Placentia Homes for Sale
- Riverside Homes for Sale
- San Bernardino Homes for Sale
- Whittier Homes for Sale
- Yorba Linda Homes for Sale
- More Cities
Other Los Angeles Resources
- Los Angeles Homes for Sale
- Los Angeles Townhomes for Sale
- Los Angeles Condos for Sale
- Los Angeles 1 Bedroom Homes for Sale
- Los Angeles 2 Bedroom Homes for Sale
- Los Angeles 3 Bedroom Homes for Sale
- Los Angeles 4 Bedroom Homes for Sale
- Los Angeles 5 Bedroom Homes for Sale
- Los Angeles Single Story Homes for Sale
- Los Angeles Homes for Sale with Pools
- Los Angeles Homes for Sale with 3 Car Garages
- Los Angeles New Homes for Sale
- Los Angeles Homes for Sale with Large Lots
- Los Angeles Cheapest Homes for Sale
- Los Angeles Luxury Homes for Sale
- Los Angeles Newest Listings for Sale
- Los Angeles Homes Pending Sale
- Los Angeles Recently Sold Homes

