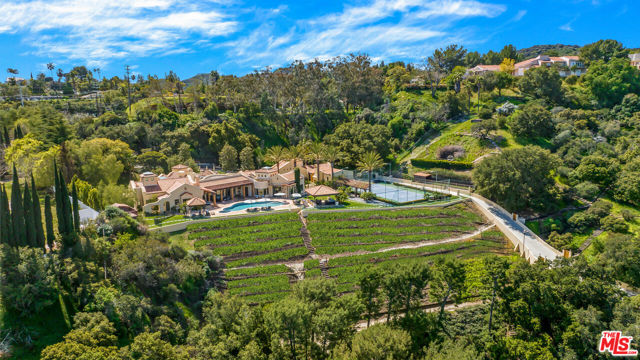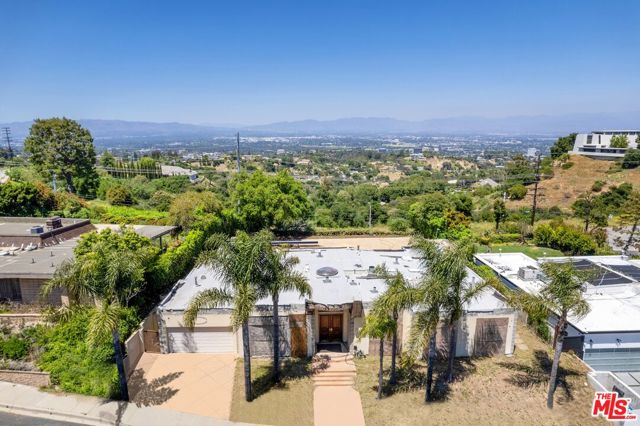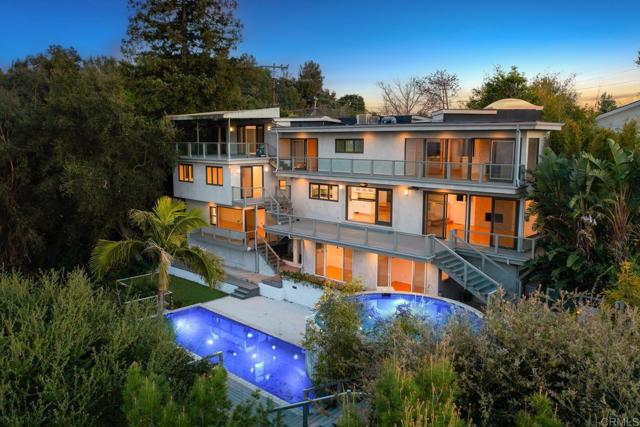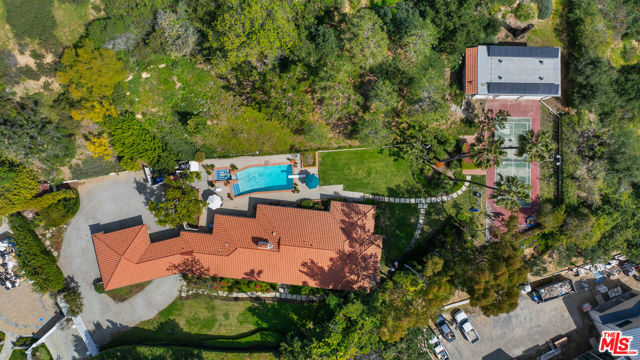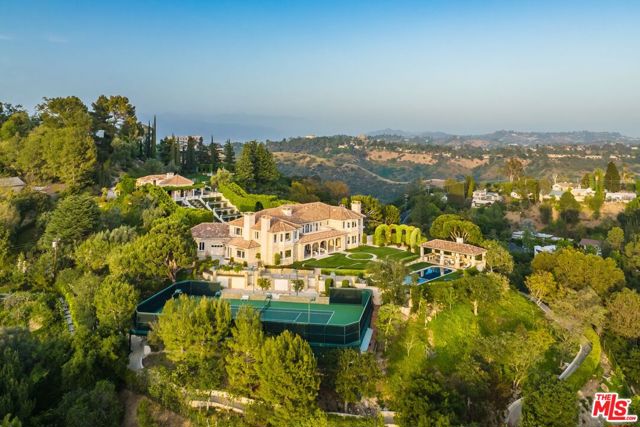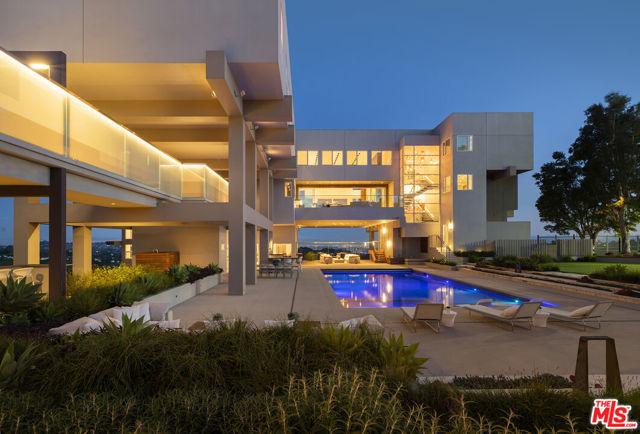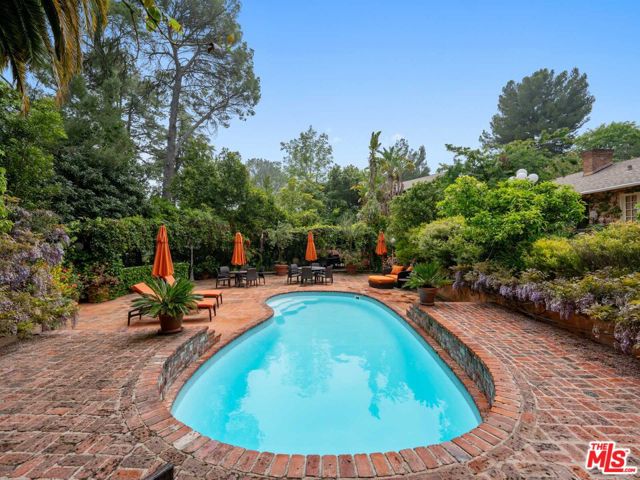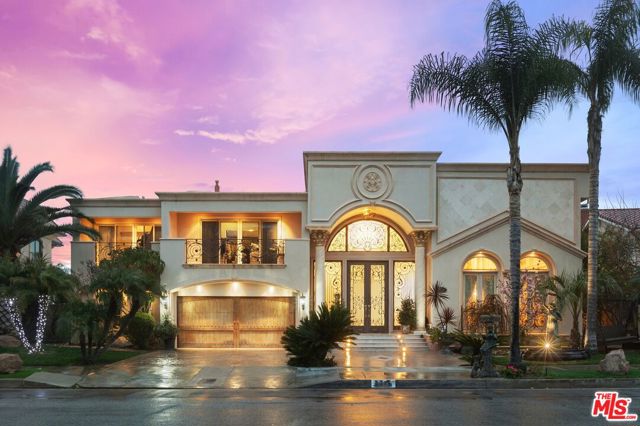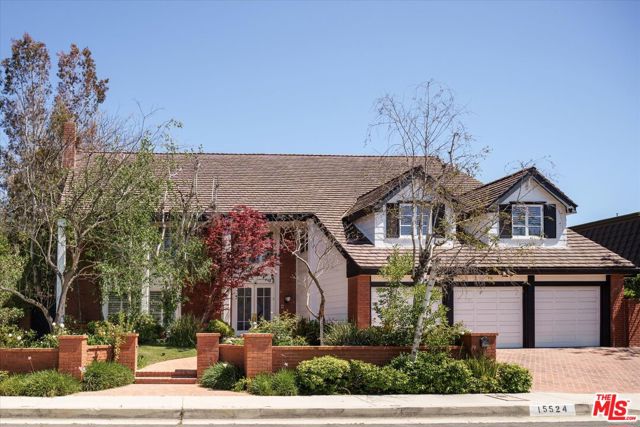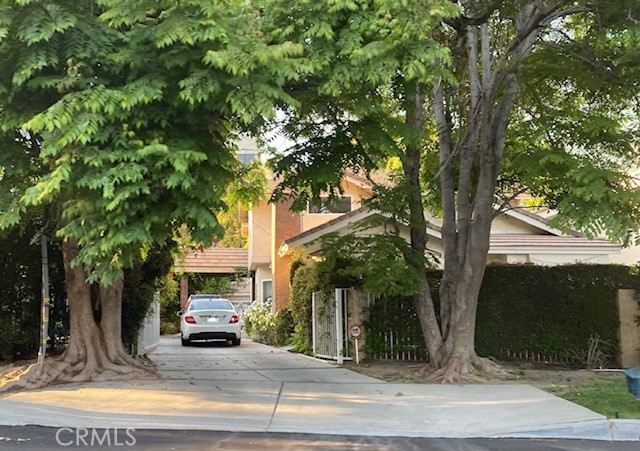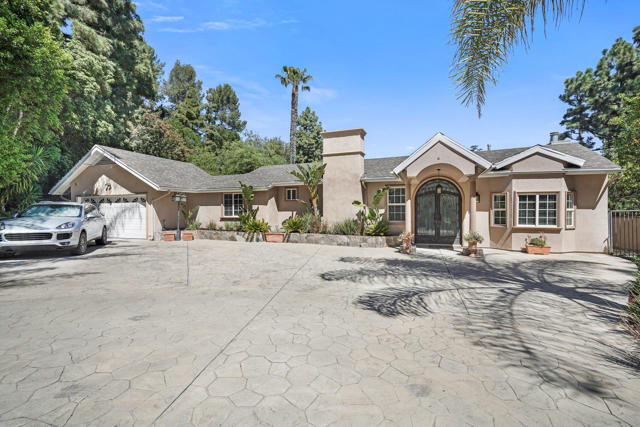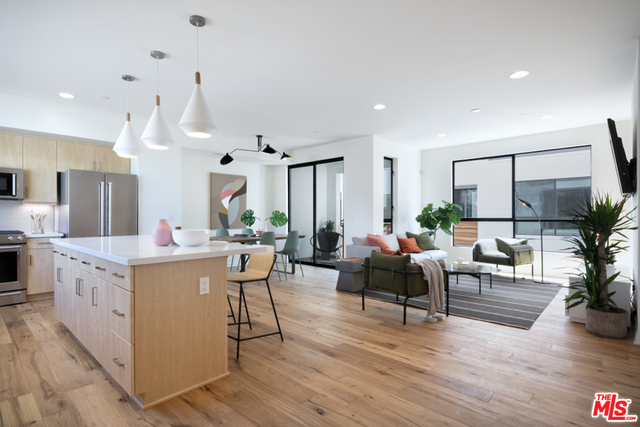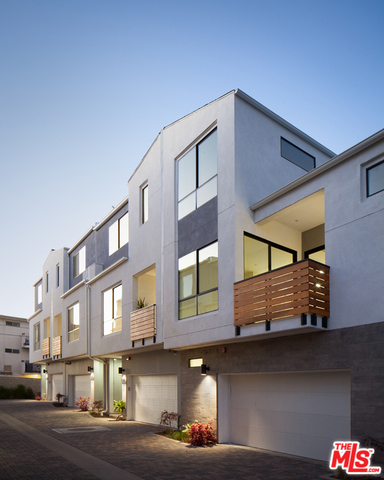5177 Woodley Ave Encino, CA 91436
$1,772,500
Sold Price as of 10/30/2019
- 4 Beds
- 3 Baths
- 3,444 Sq.Ft.
Off Market
Property Overview: 5177 Woodley Ave Encino, CA has 4 bedrooms, 3 bathrooms, 3,444 living square feet and 17,051 square feet lot size. Call an Ardent Real Estate Group agent with any questions you may have.
Home Value Compared to the Market
Refinance your Current Mortgage and Save
Save $
You could be saving money by taking advantage of a lower rate and reducing your monthly payment. See what current rates are at and get a free no-obligation quote on today's refinance rates.
Local Encino Agent
Loading...
Sale History for 5177 Woodley Ave
Last sold for $1,772,500 on October 30th, 2019
-
November, 2019
-
Nov 1, 2019
Date
Canceled
CRMLS: 19503450
$1,950,000
Price
-
Sep 18, 2019
Date
Active Under Contract
CRMLS: 19503450
$1,950,000
Price
-
Aug 24, 2019
Date
Active
CRMLS: 19503450
$1,950,000
Price
-
Listing provided courtesy of CRMLS
-
October, 2019
-
Oct 30, 2019
Date
Sold (Public Records)
Public Records
$1,772,500
Price
-
August, 2019
-
Aug 2, 2019
Date
Expired
CRMLS: SR19159321
$1,950,000
Price
-
Jul 24, 2019
Date
Active
CRMLS: SR19159321
$1,950,000
Price
-
Jul 24, 2019
Date
Hold
CRMLS: SR19159321
$1,950,000
Price
-
Jul 6, 2019
Date
Active
CRMLS: SR19159321
$1,950,000
Price
-
Listing provided courtesy of CRMLS
-
July, 2019
-
Jul 5, 2019
Date
Expired
CRMLS: SR19048521
$1,950,000
Price
-
Jun 9, 2019
Date
Active
CRMLS: SR19048521
$1,950,000
Price
-
Jun 7, 2019
Date
Hold
CRMLS: SR19048521
$1,950,000
Price
-
Mar 4, 2019
Date
Active
CRMLS: SR19048521
$1,950,000
Price
-
Listing provided courtesy of CRMLS
-
December, 2018
-
Dec 30, 2018
Date
Expired
CRMLS: 18364442
$1,995,000
Price
-
Oct 3, 2018
Date
Price Change
CRMLS: 18364442
$1,995,000
Price
-
Jul 13, 2018
Date
Active
CRMLS: 18364442
$2,098,000
Price
-
Listing provided courtesy of CRMLS
-
December, 1996
-
Dec 26, 1996
Date
Sold (Public Records)
Public Records
$338,000
Price
Show More
Tax History for 5177 Woodley Ave
Assessed Value (2020):
$1,772,500
| Year | Land Value | Improved Value | Assessed Value |
|---|---|---|---|
| 2020 | $1,320,100 | $452,400 | $1,772,500 |
About 5177 Woodley Ave
Detailed summary of property
Public Facts for 5177 Woodley Ave
Public county record property details
- Beds
- 4
- Baths
- 3
- Year built
- 1951
- Sq. Ft.
- 3,444
- Lot Size
- 17,051
- Stories
- --
- Type
- Single Family Residential
- Pool
- Yes
- Spa
- No
- County
- Los Angeles
- Lot#
- 16,A
- APN
- 2260-018-021
The source for these homes facts are from public records.
91436 Real Estate Sale History (Last 30 days)
Last 30 days of sale history and trends
Median List Price
$3,389,000
Median List Price/Sq.Ft.
$866
Median Sold Price
$2,100,000
Median Sold Price/Sq.Ft.
$806
Total Inventory
102
Median Sale to List Price %
100.24%
Avg Days on Market
22
Loan Type
Conventional (25%), FHA (0%), VA (0%), Cash (25%), Other (18.75%)
Thinking of Selling?
Is this your property?
Thinking of Selling?
Call, Text or Message
Thinking of Selling?
Call, Text or Message
Refinance your Current Mortgage and Save
Save $
You could be saving money by taking advantage of a lower rate and reducing your monthly payment. See what current rates are at and get a free no-obligation quote on today's refinance rates.
Homes for Sale Near 5177 Woodley Ave
Nearby Homes for Sale
Recently Sold Homes Near 5177 Woodley Ave
Nearby Homes to 5177 Woodley Ave
Data from public records.
2 Beds |
3 Baths |
2,220 Sq. Ft.
3 Beds |
2 Baths |
1,828 Sq. Ft.
3 Beds |
3 Baths |
2,248 Sq. Ft.
2 Beds |
2 Baths |
1,949 Sq. Ft.
3 Beds |
3 Baths |
1,590 Sq. Ft.
3 Beds |
3 Baths |
2,504 Sq. Ft.
3 Beds |
3 Baths |
1,928 Sq. Ft.
3 Beds |
3 Baths |
2,715 Sq. Ft.
2 Beds |
2 Baths |
1,562 Sq. Ft.
3 Beds |
1 Baths |
1,247 Sq. Ft.
3 Beds |
3 Baths |
2,438 Sq. Ft.
3 Beds |
3 Baths |
2,438 Sq. Ft.
Related Resources to 5177 Woodley Ave
New Listings in 91436
Popular Zip Codes
Popular Cities
- Anaheim Hills Homes for Sale
- Brea Homes for Sale
- Corona Homes for Sale
- Fullerton Homes for Sale
- Huntington Beach Homes for Sale
- Irvine Homes for Sale
- La Habra Homes for Sale
- Long Beach Homes for Sale
- Los Angeles Homes for Sale
- Ontario Homes for Sale
- Placentia Homes for Sale
- Riverside Homes for Sale
- San Bernardino Homes for Sale
- Whittier Homes for Sale
- Yorba Linda Homes for Sale
- More Cities
Other Encino Resources
- Encino Homes for Sale
- Encino Townhomes for Sale
- Encino Condos for Sale
- Encino 1 Bedroom Homes for Sale
- Encino 2 Bedroom Homes for Sale
- Encino 3 Bedroom Homes for Sale
- Encino 4 Bedroom Homes for Sale
- Encino 5 Bedroom Homes for Sale
- Encino Single Story Homes for Sale
- Encino Homes for Sale with Pools
- Encino Homes for Sale with 3 Car Garages
- Encino New Homes for Sale
- Encino Homes for Sale with Large Lots
- Encino Cheapest Homes for Sale
- Encino Luxury Homes for Sale
- Encino Newest Listings for Sale
- Encino Homes Pending Sale
- Encino Recently Sold Homes
