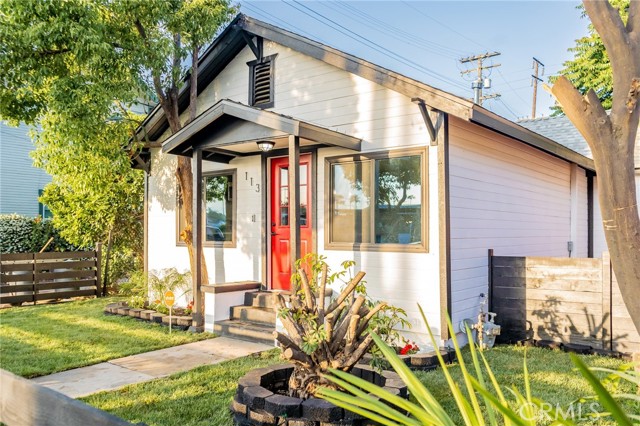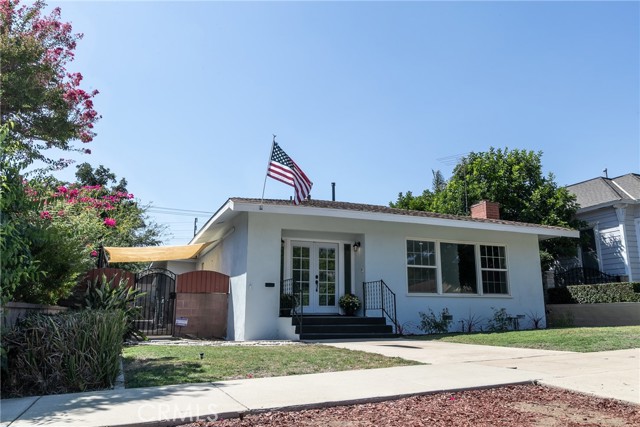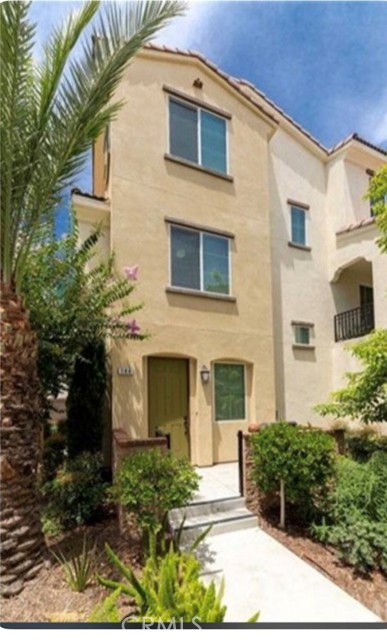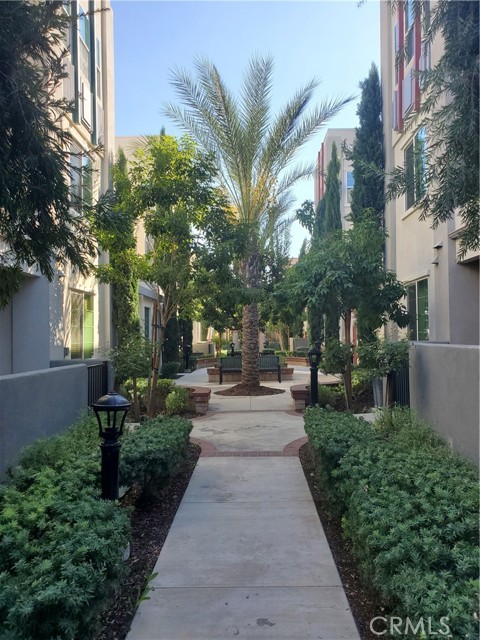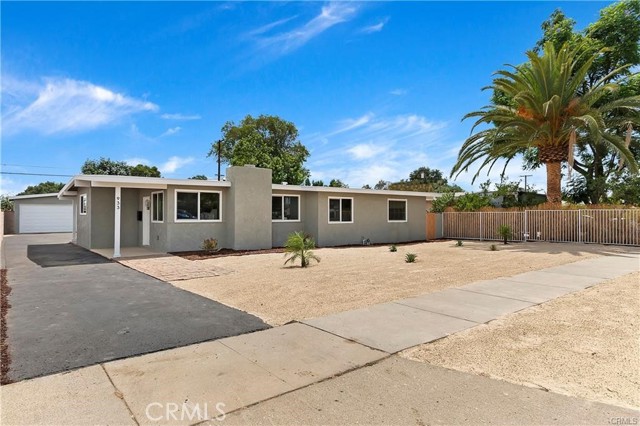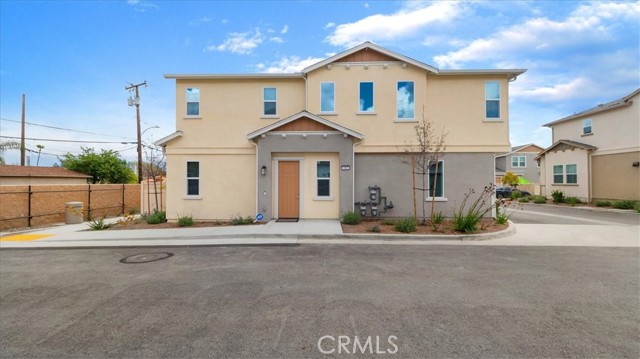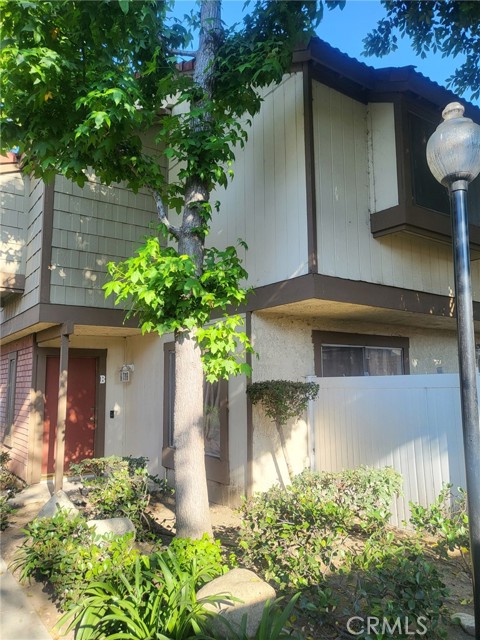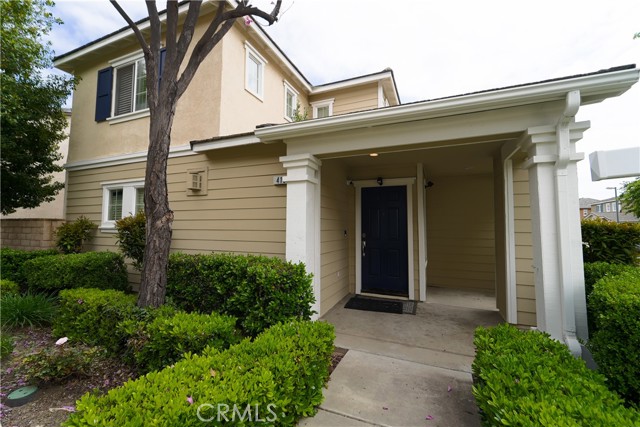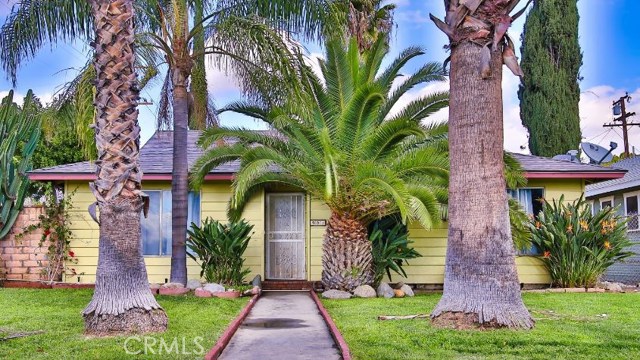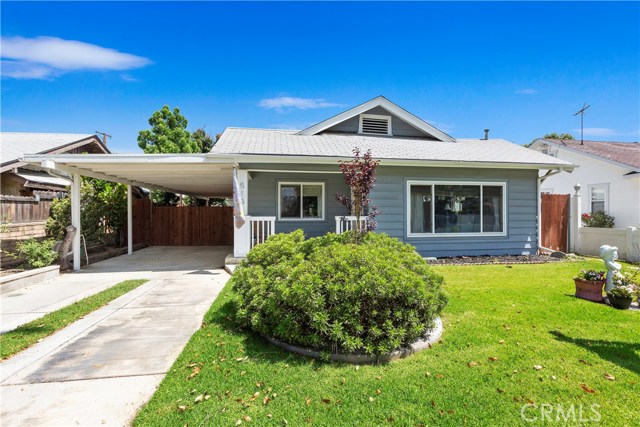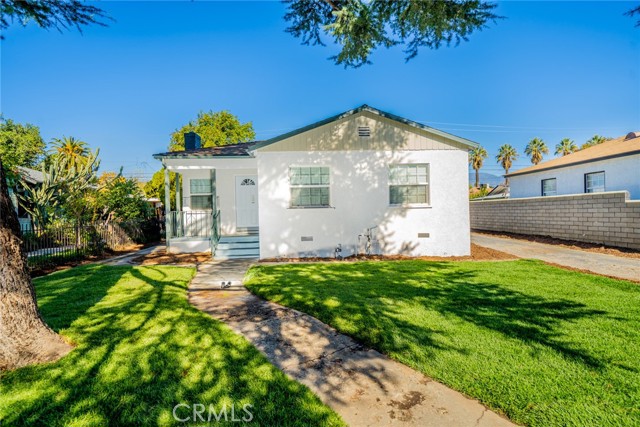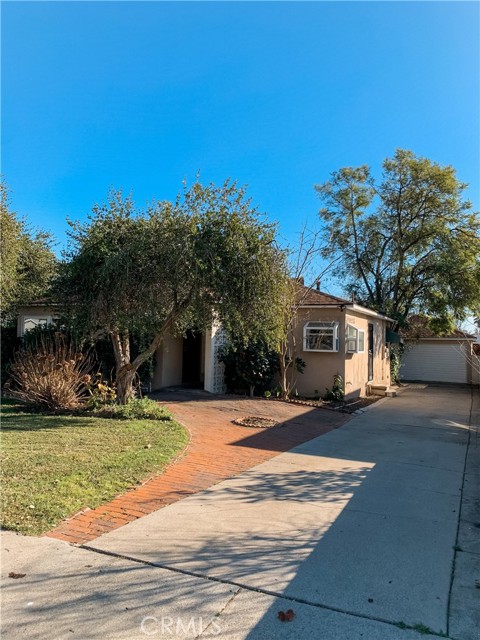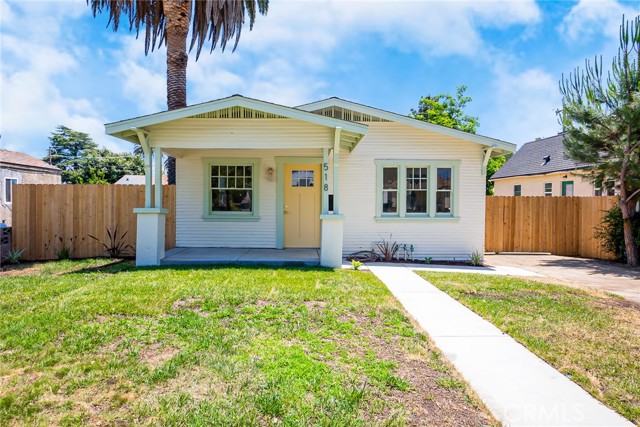
Open Today 4pm-7pm
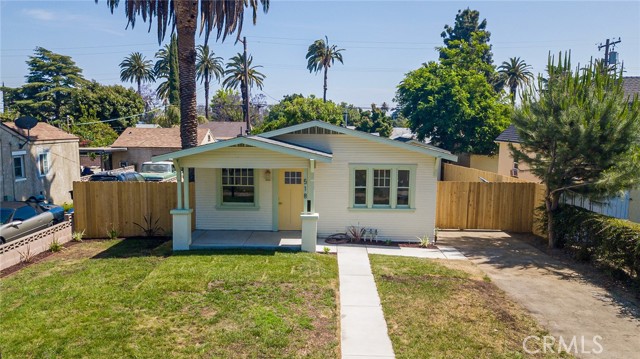
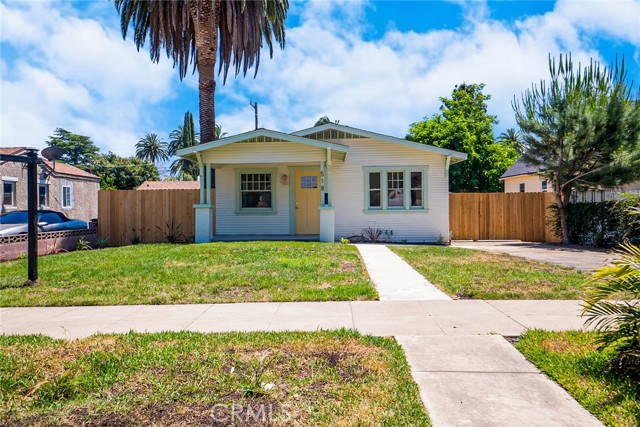
View Photos
518 E J St Ontario, CA 91764
$599,900
- 2 Beds
- 1 Baths
- 732 Sq.Ft.
For Sale
Property Overview: 518 E J St Ontario, CA has 2 bedrooms, 1 bathrooms, 732 living square feet and 6,150 square feet lot size. Call an Ardent Real Estate Group agent to verify current availability of this home or with any questions you may have.
Listed by Michelle Clark | BRE #02034643 | MAINSTREET REALTORS
Last checked: 8 minutes ago |
Last updated: June 17th, 2024 |
Source CRMLS |
DOM: 5
Get a $1,800 Cash Reward
New
Buy this home with Ardent Real Estate Group and get $1,800 back.
Call/Text (714) 706-1823
Home details
- Lot Sq. Ft
- 6,150
- HOA Dues
- $0/mo
- Year built
- 1916
- Garage
- --
- Property Type:
- Single Family Home
- Status
- Active
- MLS#
- CV24118069
- City
- Ontario
- County
- San Bernardino
- Time on Site
- 4 days
Show More
Open Houses for 518 E J St
Tuesday, Jun 18th:
4:00pm-7:00pm
Thursday, Jun 20th:
4:00pm-7:00pm
Saturday, Jun 22nd:
12:00pm-3:00pm
Sunday, Jun 23rd:
12:00pm-3:00pm
Schedule Tour
Loading...
Virtual Tour
Use the following link to view this property's virtual tour:
Property Details for 518 E J St
Local Ontario Agent
Loading...
Sale History for 518 E J St
View property's historical transactions
-
June, 2024
-
Jun 13, 2024
Date
Active
CRMLS: CV24118069
$599,900
Price
Tax History for 518 E J St
Assessed Value (2020):
$26,079
| Year | Land Value | Improved Value | Assessed Value |
|---|---|---|---|
| 2020 | $11,186 | $14,893 | $26,079 |
Home Value Compared to the Market
This property vs the competition
About 518 E J St
Detailed summary of property
Public Facts for 518 E J St
Public county record property details
- Beds
- 2
- Baths
- 1
- Year built
- 1916
- Sq. Ft.
- 732
- Lot Size
- 6,150
- Stories
- 1
- Type
- Single Family Residential
- Pool
- No
- Spa
- No
- County
- San Bernardino
- Lot#
- 3
- APN
- 1048-081-04-0000
The source for these homes facts are from public records.
91764 Real Estate Sale History (Last 30 days)
Last 30 days of sale history and trends
Median List Price
$600,000
Median List Price/Sq.Ft.
$423
Median Sold Price
$620,000
Median Sold Price/Sq.Ft.
$489
Total Inventory
64
Median Sale to List Price %
103.51%
Avg Days on Market
11
Loan Type
Conventional (45%), FHA (25%), VA (0%), Cash (20%), Other (5%)
Tour This Home
Buy with Ardent Real Estate Group and save $1,800.
Contact Jon
Ontario Agent
Call, Text or Message
Ontario Agent
Call, Text or Message
Get a $1,800 Cash Reward
New
Buy this home with Ardent Real Estate Group and get $1,800 back.
Call/Text (714) 706-1823
Homes for Sale Near 518 E J St
Nearby Homes for Sale
Recently Sold Homes Near 518 E J St
Related Resources to 518 E J St
New Listings in 91764
Popular Zip Codes
Popular Cities
- Anaheim Hills Homes for Sale
- Brea Homes for Sale
- Corona Homes for Sale
- Fullerton Homes for Sale
- Huntington Beach Homes for Sale
- Irvine Homes for Sale
- La Habra Homes for Sale
- Long Beach Homes for Sale
- Los Angeles Homes for Sale
- Placentia Homes for Sale
- Riverside Homes for Sale
- San Bernardino Homes for Sale
- Whittier Homes for Sale
- Yorba Linda Homes for Sale
- More Cities
Other Ontario Resources
- Ontario Homes for Sale
- Ontario Townhomes for Sale
- Ontario Condos for Sale
- Ontario 1 Bedroom Homes for Sale
- Ontario 2 Bedroom Homes for Sale
- Ontario 3 Bedroom Homes for Sale
- Ontario 4 Bedroom Homes for Sale
- Ontario 5 Bedroom Homes for Sale
- Ontario Single Story Homes for Sale
- Ontario Homes for Sale with Pools
- Ontario Homes for Sale with 3 Car Garages
- Ontario New Homes for Sale
- Ontario Homes for Sale with Large Lots
- Ontario Cheapest Homes for Sale
- Ontario Luxury Homes for Sale
- Ontario Newest Listings for Sale
- Ontario Homes Pending Sale
- Ontario Recently Sold Homes
Based on information from California Regional Multiple Listing Service, Inc. as of 2019. This information is for your personal, non-commercial use and may not be used for any purpose other than to identify prospective properties you may be interested in purchasing. Display of MLS data is usually deemed reliable but is NOT guaranteed accurate by the MLS. Buyers are responsible for verifying the accuracy of all information and should investigate the data themselves or retain appropriate professionals. Information from sources other than the Listing Agent may have been included in the MLS data. Unless otherwise specified in writing, Broker/Agent has not and will not verify any information obtained from other sources. The Broker/Agent providing the information contained herein may or may not have been the Listing and/or Selling Agent.
