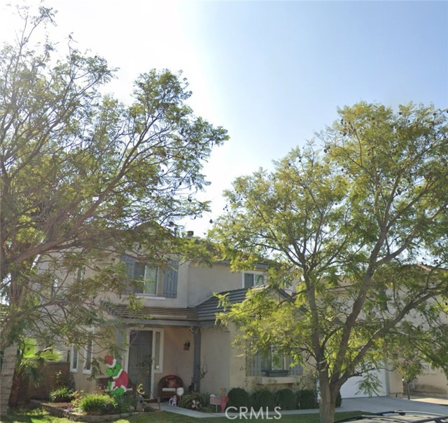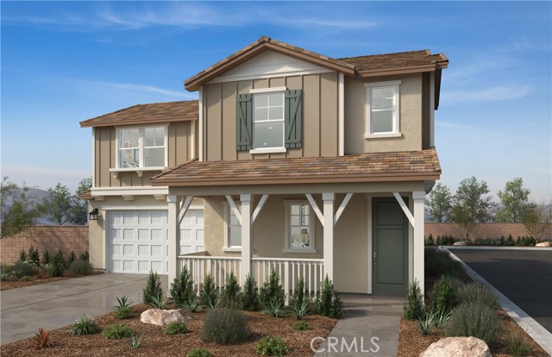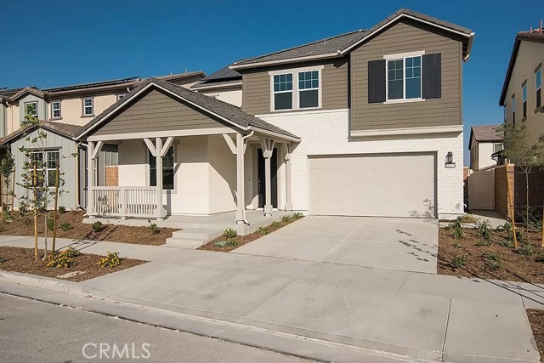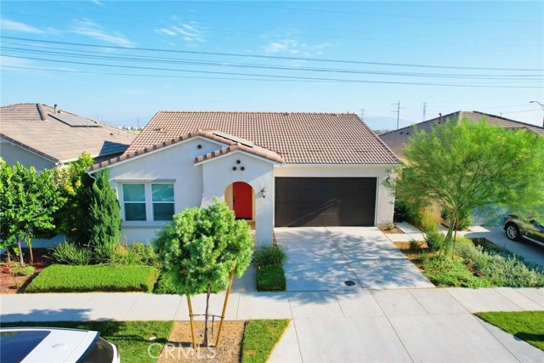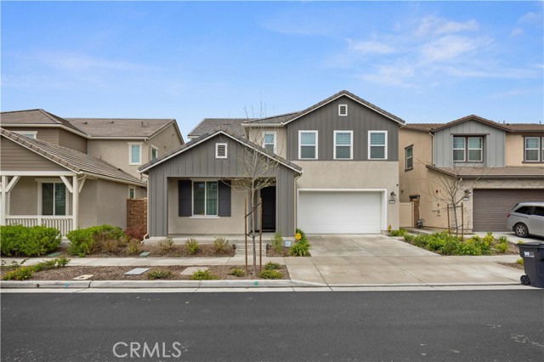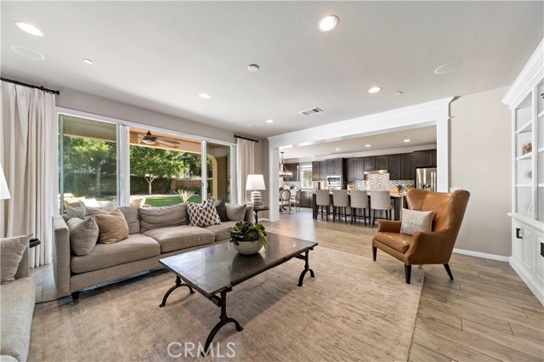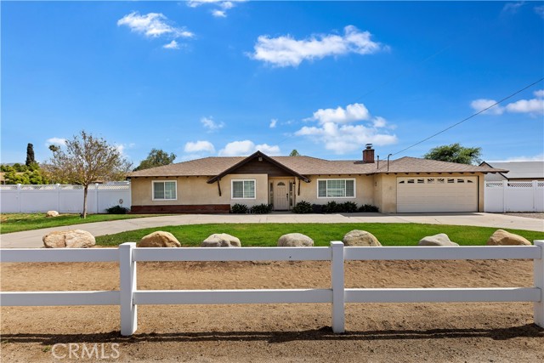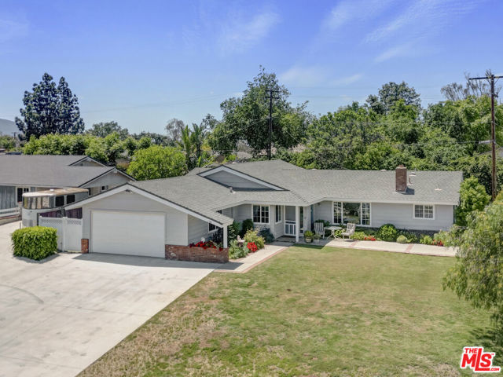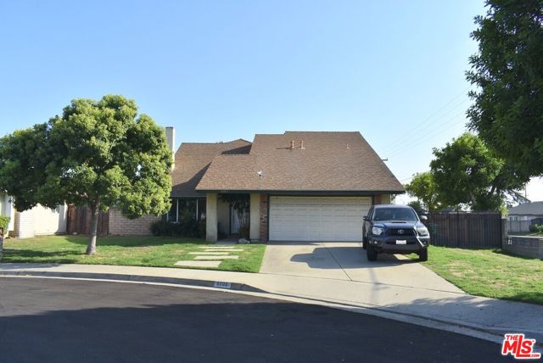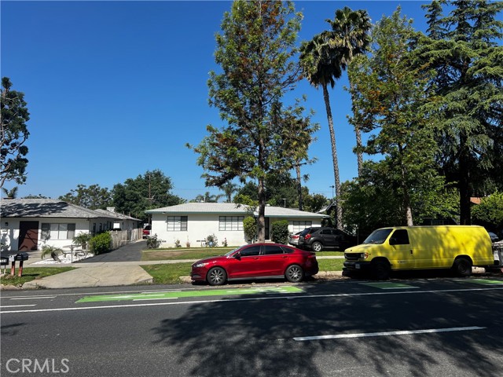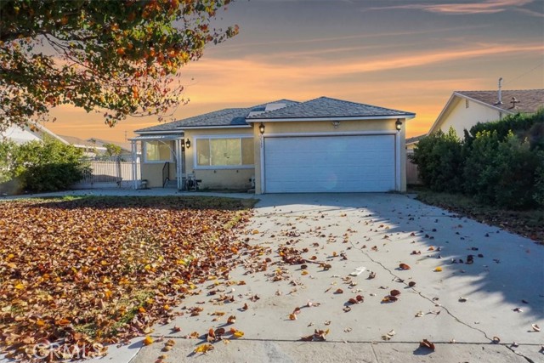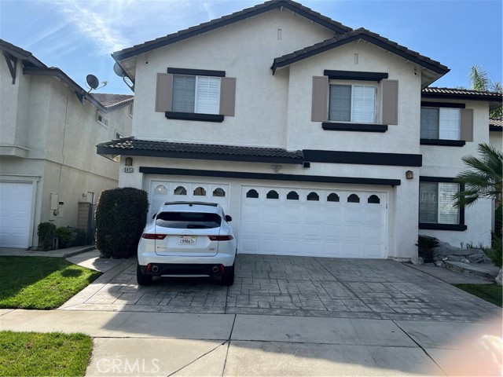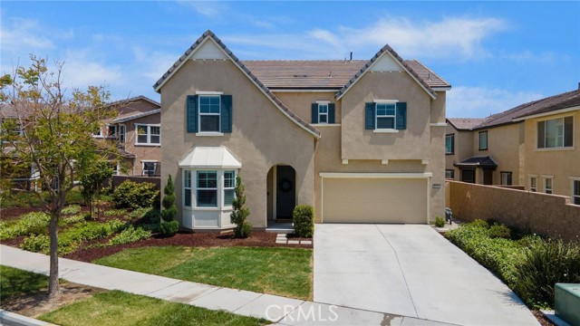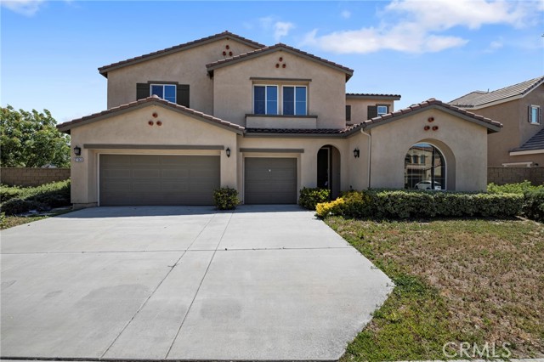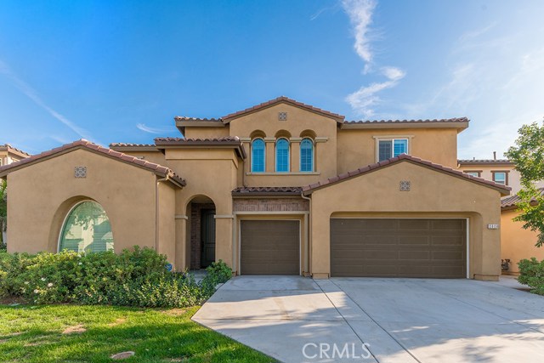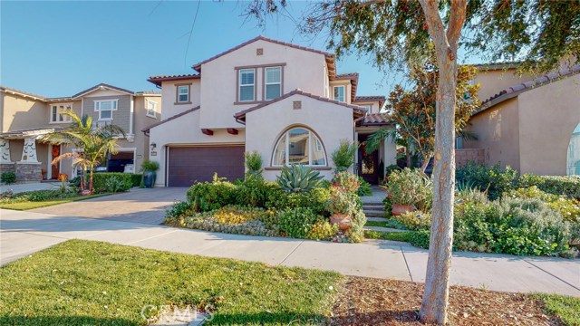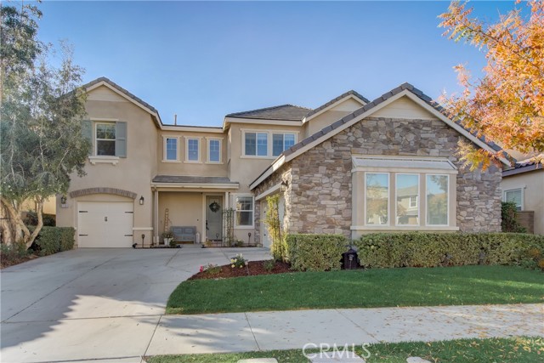
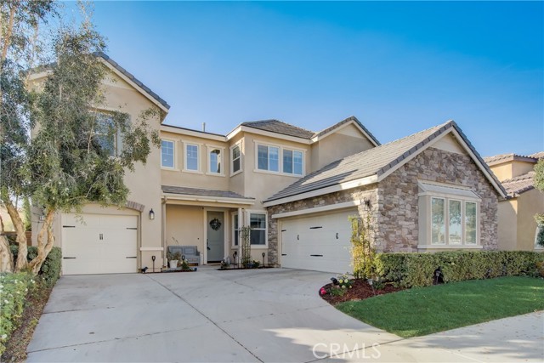
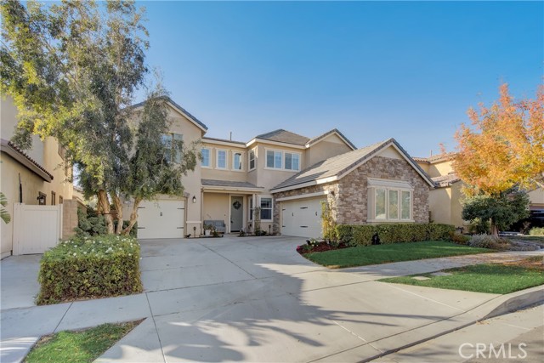
View Photos
5180 Salisbury Way Ontario, CA 91762
$1,036,000
Sold Price as of 01/25/2023
- 5 Beds
- 3.5 Baths
- 3,568 Sq.Ft.
Sold
Property Overview: 5180 Salisbury Way Ontario, CA has 5 bedrooms, 3.5 bathrooms, 3,568 living square feet and 7,306 square feet lot size. Call an Ardent Real Estate Group agent with any questions you may have.
Listed by COLEEN HYAMS | BRE #01144840 | REDFIN
Last checked: 4 minutes ago |
Last updated: January 27th, 2023 |
Source CRMLS |
DOM: 19
Home details
- Lot Sq. Ft
- 7,306
- HOA Dues
- $128/mo
- Year built
- 2016
- Garage
- 3 Car
- Property Type:
- Single Family Home
- Status
- Sold
- MLS#
- IV22247869
- City
- Ontario
- County
- San Bernardino
- Time on Site
- 577 days
Show More
Virtual Tour
Use the following link to view this property's virtual tour:
Property Details for 5180 Salisbury Way
Local Ontario Agent
Loading...
Sale History for 5180 Salisbury Way
Last sold for $1,036,000 on January 25th, 2023
-
January, 2023
-
Jan 25, 2023
Date
Sold
CRMLS: IV22247869
$1,036,000
Price
-
Dec 1, 2022
Date
Active
CRMLS: IV22247869
$995,998
Price
-
August, 2016
-
Aug 30, 2016
Date
Sold (Public Records)
Public Records
$636,000
Price
Show More
Tax History for 5180 Salisbury Way
Assessed Value (2020):
$684,917
| Year | Land Value | Improved Value | Assessed Value |
|---|---|---|---|
| 2020 | $235,588 | $449,329 | $684,917 |
Home Value Compared to the Market
This property vs the competition
About 5180 Salisbury Way
Detailed summary of property
Public Facts for 5180 Salisbury Way
Public county record property details
- Beds
- 5
- Baths
- 4
- Year built
- 2016
- Sq. Ft.
- 3,568
- Lot Size
- 7,306
- Stories
- 2
- Type
- Planned Unit Development (Pud) (Residential)
- Pool
- No
- Spa
- Yes
- County
- San Bernardino
- Lot#
- --
- APN
- 0218-072-25-0000
The source for these homes facts are from public records.
91762 Real Estate Sale History (Last 30 days)
Last 30 days of sale history and trends
Median List Price
$710,990
Median List Price/Sq.Ft.
$414
Median Sold Price
$664,108
Median Sold Price/Sq.Ft.
$414
Total Inventory
111
Median Sale to List Price %
98.97%
Avg Days on Market
35
Loan Type
Conventional (60.98%), FHA (7.32%), VA (0%), Cash (26.83%), Other (4.88%)
Thinking of Selling?
Is this your property?
Thinking of Selling?
Call, Text or Message
Thinking of Selling?
Call, Text or Message
Homes for Sale Near 5180 Salisbury Way
Nearby Homes for Sale
Recently Sold Homes Near 5180 Salisbury Way
Related Resources to 5180 Salisbury Way
New Listings in 91762
Popular Zip Codes
Popular Cities
- Anaheim Hills Homes for Sale
- Brea Homes for Sale
- Corona Homes for Sale
- Fullerton Homes for Sale
- Huntington Beach Homes for Sale
- Irvine Homes for Sale
- La Habra Homes for Sale
- Long Beach Homes for Sale
- Los Angeles Homes for Sale
- Placentia Homes for Sale
- Riverside Homes for Sale
- San Bernardino Homes for Sale
- Whittier Homes for Sale
- Yorba Linda Homes for Sale
- More Cities
Other Ontario Resources
- Ontario Homes for Sale
- Ontario Townhomes for Sale
- Ontario Condos for Sale
- Ontario 1 Bedroom Homes for Sale
- Ontario 2 Bedroom Homes for Sale
- Ontario 3 Bedroom Homes for Sale
- Ontario 4 Bedroom Homes for Sale
- Ontario 5 Bedroom Homes for Sale
- Ontario Single Story Homes for Sale
- Ontario Homes for Sale with Pools
- Ontario Homes for Sale with 3 Car Garages
- Ontario New Homes for Sale
- Ontario Homes for Sale with Large Lots
- Ontario Cheapest Homes for Sale
- Ontario Luxury Homes for Sale
- Ontario Newest Listings for Sale
- Ontario Homes Pending Sale
- Ontario Recently Sold Homes
Based on information from California Regional Multiple Listing Service, Inc. as of 2019. This information is for your personal, non-commercial use and may not be used for any purpose other than to identify prospective properties you may be interested in purchasing. Display of MLS data is usually deemed reliable but is NOT guaranteed accurate by the MLS. Buyers are responsible for verifying the accuracy of all information and should investigate the data themselves or retain appropriate professionals. Information from sources other than the Listing Agent may have been included in the MLS data. Unless otherwise specified in writing, Broker/Agent has not and will not verify any information obtained from other sources. The Broker/Agent providing the information contained herein may or may not have been the Listing and/or Selling Agent.
