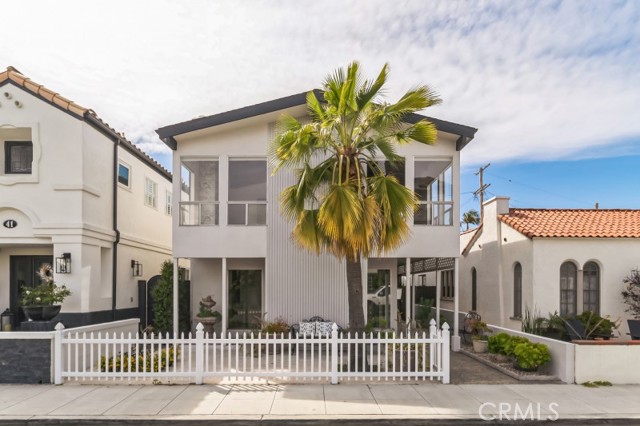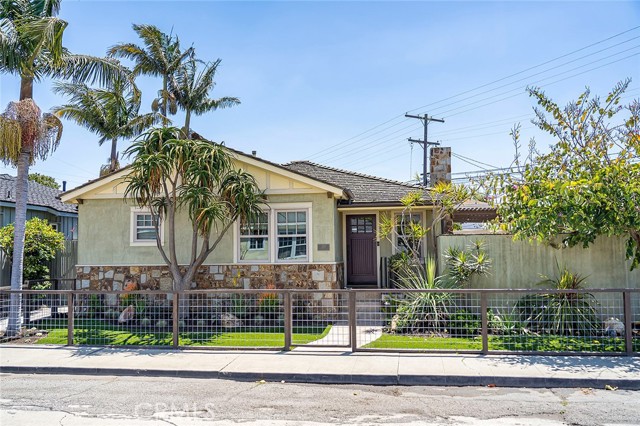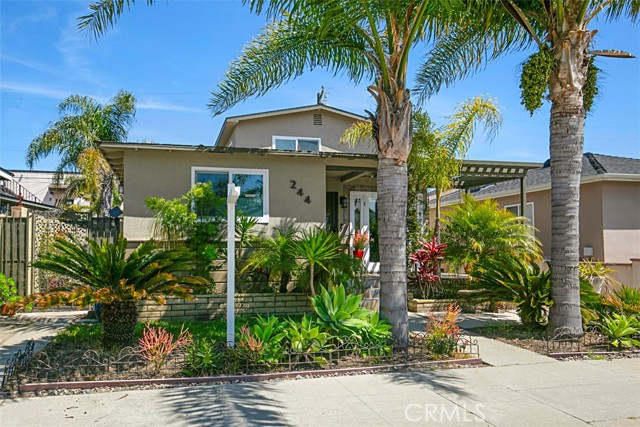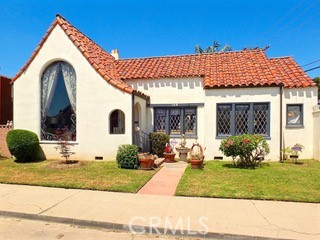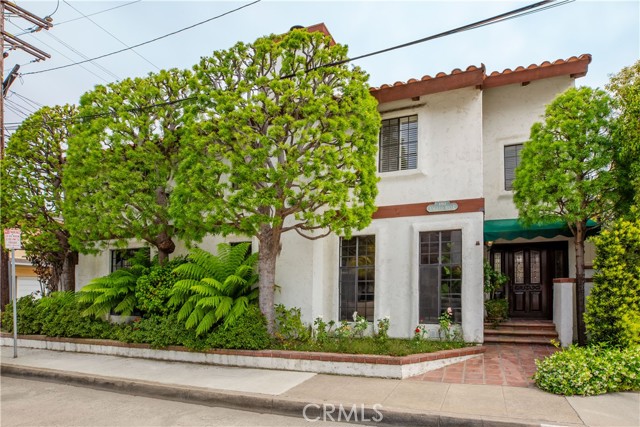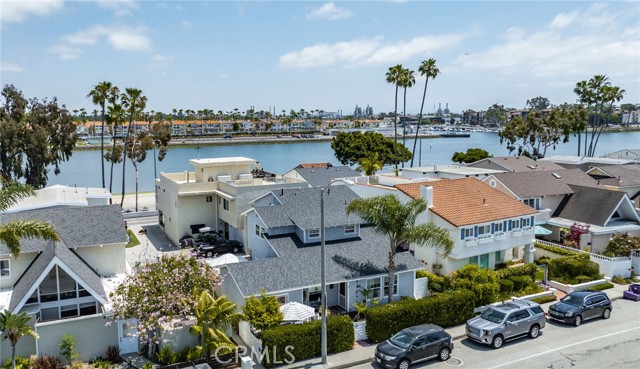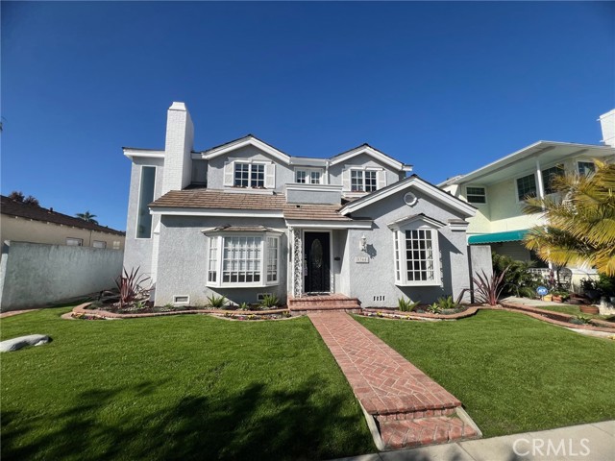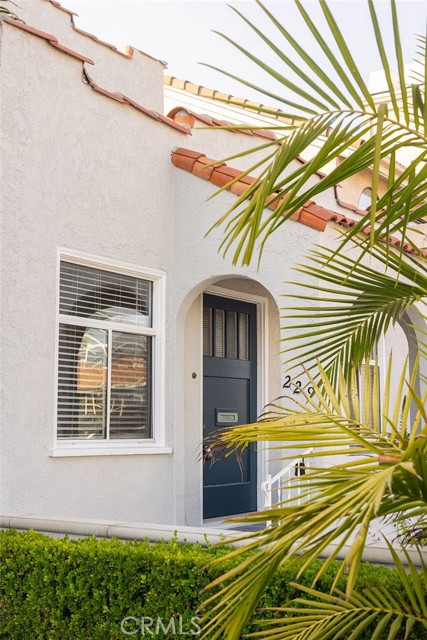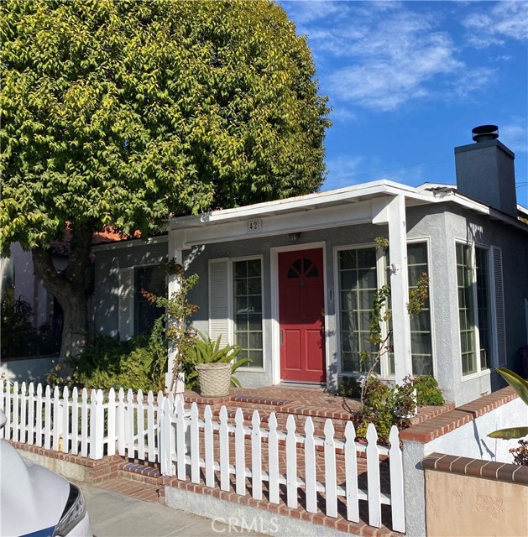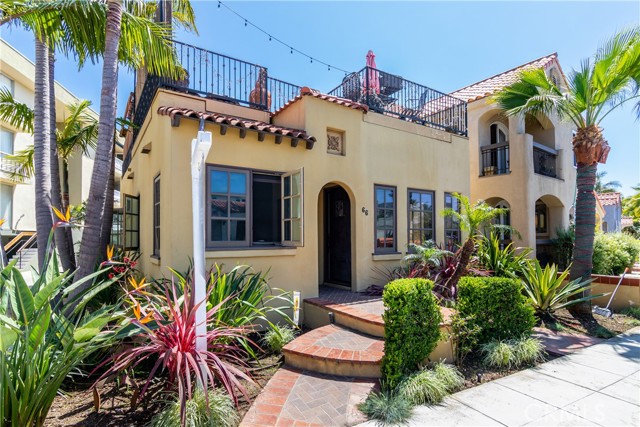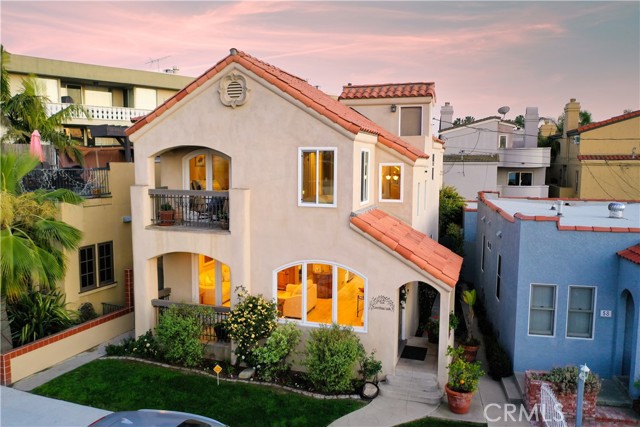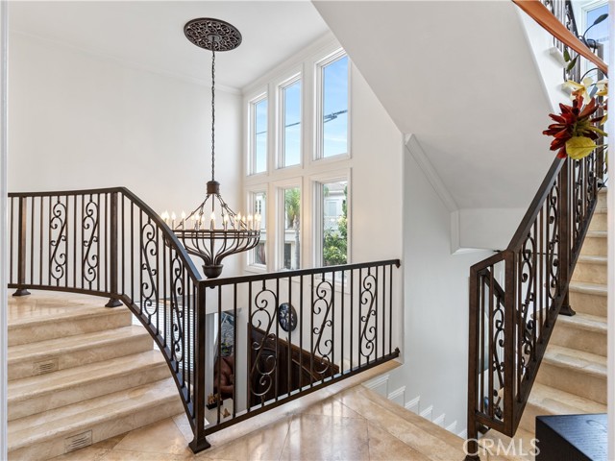
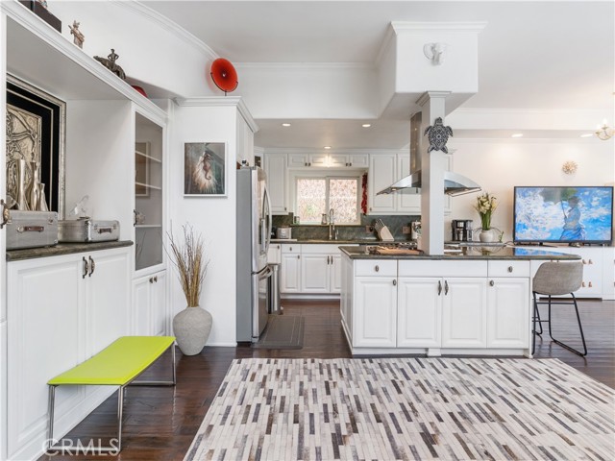
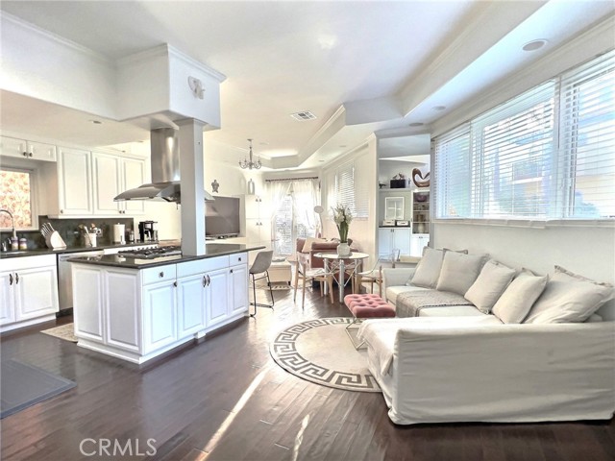
View Photos
52 W Neapolitan Ln Long Beach, CA 90803
$1,699,000
- 3 Beds
- 3 Baths
- 1,897 Sq.Ft.
For Sale
Property Overview: 52 W Neapolitan Ln Long Beach, CA has 3 bedrooms, 3 bathrooms, 1,897 living square feet and 1,820 square feet lot size. Call an Ardent Real Estate Group agent to verify current availability of this home or with any questions you may have.
Listed by Olesya Sokolova | BRE #02095171 | Home Smart Realty Group
Last checked: 7 minutes ago |
Last updated: May 9th, 2024 |
Source CRMLS |
DOM: 9
Get a $5,097 Cash Reward
New
Buy this home with Ardent Real Estate Group and get $5,097 back.
Call/Text (714) 706-1823
Home details
- Lot Sq. Ft
- 1,820
- HOA Dues
- $0/mo
- Year built
- 2004
- Garage
- 2 Car
- Property Type:
- Single Family Home
- Status
- Active
- MLS#
- PW24089353
- City
- Long Beach
- County
- Los Angeles
- Time on Site
- 11 days
Show More
Open Houses for 52 W Neapolitan Ln
No upcoming open houses
Schedule Tour
Loading...
Virtual Tour
Use the following link to view this property's virtual tour:
Property Details for 52 W Neapolitan Ln
Local Long Beach Agent
Loading...
Sale History for 52 W Neapolitan Ln
Last sold for $1,020,000 on December 12th, 2014
-
May, 2024
-
May 8, 2024
Date
Active
CRMLS: PW24089353
$1,699,000
Price
-
January, 2024
-
Jan 1, 2024
Date
Expired
CRMLS: PW23099864
$1,759,900
Price
-
Jun 12, 2023
Date
Active
CRMLS: PW23099864
$1,963,000
Price
-
Listing provided courtesy of CRMLS
-
December, 2020
-
Dec 18, 2020
Date
Canceled
CRMLS: PW20095465
$1,390,000
Price
-
Nov 16, 2020
Date
Price Change
CRMLS: PW20095465
$1,390,000
Price
-
May 20, 2020
Date
Active
CRMLS: PW20095465
$1,450,000
Price
-
Listing provided courtesy of CRMLS
-
January, 2018
-
Jan 20, 2018
Date
Expired
CRMLS: RS17166007
$1,195,000
Price
-
Aug 29, 2017
Date
Price Change
CRMLS: RS17166007
$1,195,000
Price
-
Jul 20, 2017
Date
Active
CRMLS: RS17166007
$1,249,000
Price
-
Listing provided courtesy of CRMLS
-
July, 2017
-
Jul 20, 2017
Date
Canceled
CRMLS: RS17021399
$1,249,000
Price
-
Apr 25, 2017
Date
Withdrawn
CRMLS: RS17021399
$1,249,000
Price
-
Mar 27, 2017
Date
Hold
CRMLS: RS17021399
$1,249,000
Price
-
Feb 4, 2017
Date
Active
CRMLS: RS17021399
$1,249,000
Price
-
Listing provided courtesy of CRMLS
-
December, 2014
-
Dec 12, 2014
Date
Sold (Public Records)
Public Records
$1,020,000
Price
-
February, 2013
-
Feb 28, 2013
Date
Sold (Public Records)
Public Records
$965,000
Price
Show More
Tax History for 52 W Neapolitan Ln
Assessed Value (2020):
$1,120,915
| Year | Land Value | Improved Value | Assessed Value |
|---|---|---|---|
| 2020 | $896,733 | $224,182 | $1,120,915 |
Home Value Compared to the Market
This property vs the competition
About 52 W Neapolitan Ln
Detailed summary of property
Public Facts for 52 W Neapolitan Ln
Public county record property details
- Beds
- 3
- Baths
- 3
- Year built
- 2004
- Sq. Ft.
- 1,897
- Lot Size
- 1,818
- Stories
- --
- Type
- Single Family Residential
- Pool
- No
- Spa
- No
- County
- Los Angeles
- Lot#
- 19
- APN
- 7244-024-023
The source for these homes facts are from public records.
90803 Real Estate Sale History (Last 30 days)
Last 30 days of sale history and trends
Median List Price
$1,589,000
Median List Price/Sq.Ft.
$858
Median Sold Price
$1,600,000
Median Sold Price/Sq.Ft.
$672
Total Inventory
114
Median Sale to List Price %
100%
Avg Days on Market
57
Loan Type
Conventional (50%), FHA (0%), VA (0%), Cash (43.75%), Other (6.25%)
Tour This Home
Buy with Ardent Real Estate Group and save $5,097.
Contact Jon
Long Beach Agent
Call, Text or Message
Long Beach Agent
Call, Text or Message
Get a $5,097 Cash Reward
New
Buy this home with Ardent Real Estate Group and get $5,097 back.
Call/Text (714) 706-1823
Homes for Sale Near 52 W Neapolitan Ln
Nearby Homes for Sale
Recently Sold Homes Near 52 W Neapolitan Ln
Related Resources to 52 W Neapolitan Ln
New Listings in 90803
Popular Zip Codes
Popular Cities
- Anaheim Hills Homes for Sale
- Brea Homes for Sale
- Corona Homes for Sale
- Fullerton Homes for Sale
- Huntington Beach Homes for Sale
- Irvine Homes for Sale
- La Habra Homes for Sale
- Los Angeles Homes for Sale
- Ontario Homes for Sale
- Placentia Homes for Sale
- Riverside Homes for Sale
- San Bernardino Homes for Sale
- Whittier Homes for Sale
- Yorba Linda Homes for Sale
- More Cities
Other Long Beach Resources
- Long Beach Homes for Sale
- Long Beach Townhomes for Sale
- Long Beach Condos for Sale
- Long Beach 1 Bedroom Homes for Sale
- Long Beach 2 Bedroom Homes for Sale
- Long Beach 3 Bedroom Homes for Sale
- Long Beach 4 Bedroom Homes for Sale
- Long Beach 5 Bedroom Homes for Sale
- Long Beach Single Story Homes for Sale
- Long Beach Homes for Sale with Pools
- Long Beach Homes for Sale with 3 Car Garages
- Long Beach New Homes for Sale
- Long Beach Homes for Sale with Large Lots
- Long Beach Cheapest Homes for Sale
- Long Beach Luxury Homes for Sale
- Long Beach Newest Listings for Sale
- Long Beach Homes Pending Sale
- Long Beach Recently Sold Homes
Based on information from California Regional Multiple Listing Service, Inc. as of 2019. This information is for your personal, non-commercial use and may not be used for any purpose other than to identify prospective properties you may be interested in purchasing. Display of MLS data is usually deemed reliable but is NOT guaranteed accurate by the MLS. Buyers are responsible for verifying the accuracy of all information and should investigate the data themselves or retain appropriate professionals. Information from sources other than the Listing Agent may have been included in the MLS data. Unless otherwise specified in writing, Broker/Agent has not and will not verify any information obtained from other sources. The Broker/Agent providing the information contained herein may or may not have been the Listing and/or Selling Agent.
