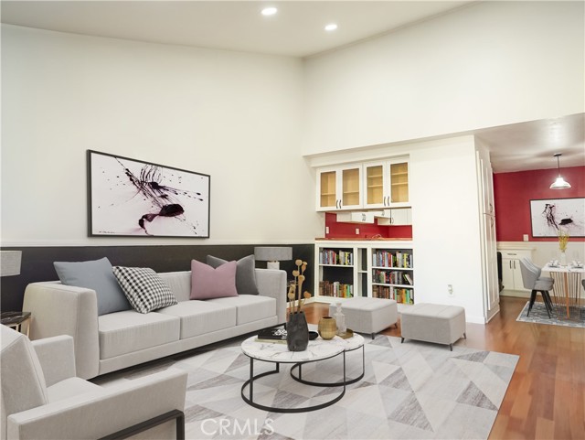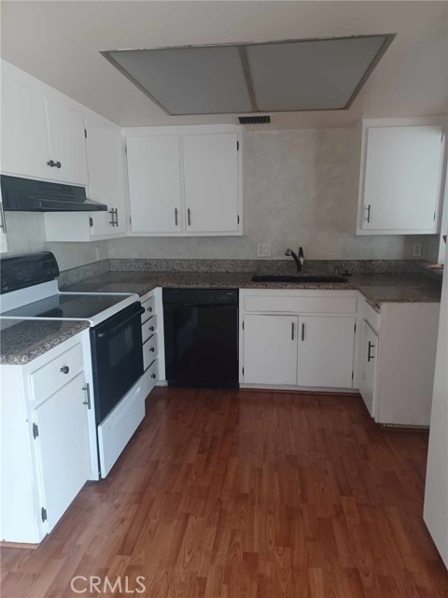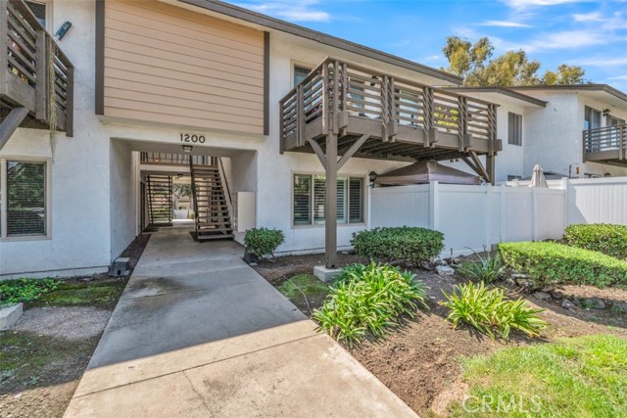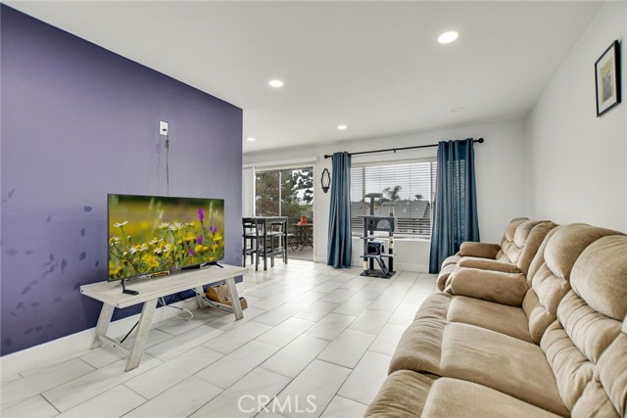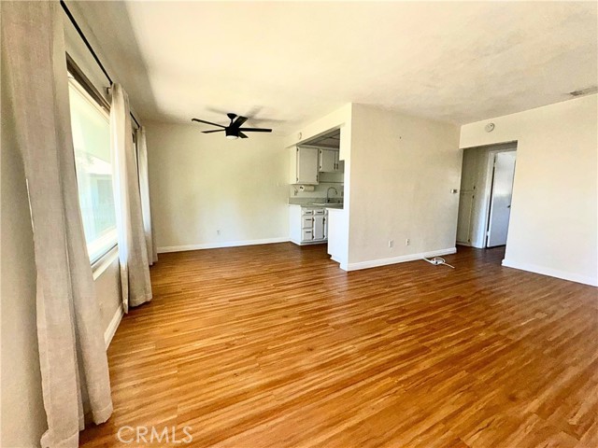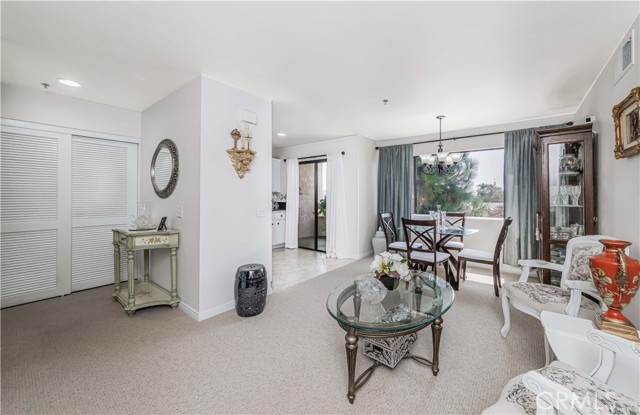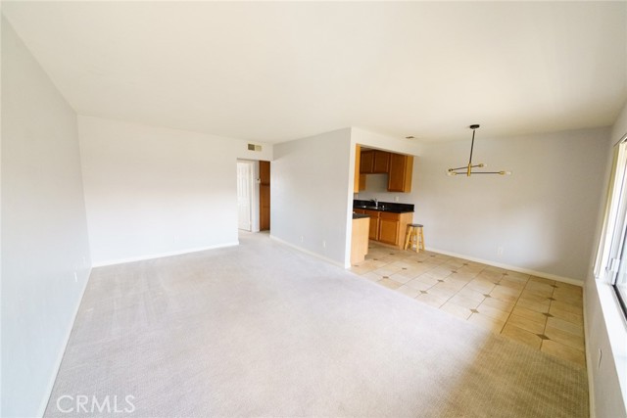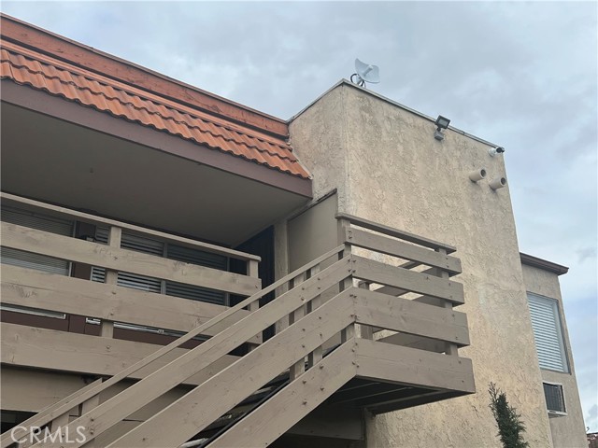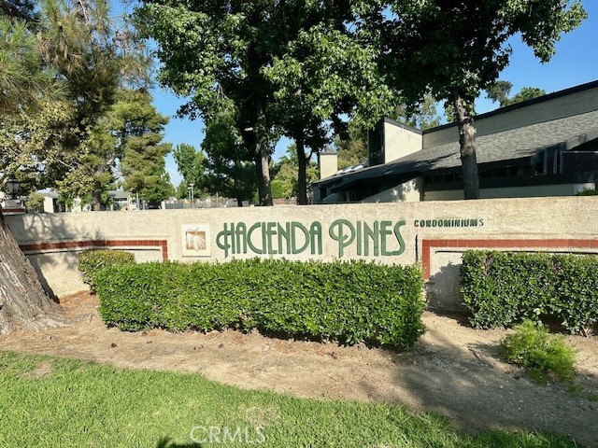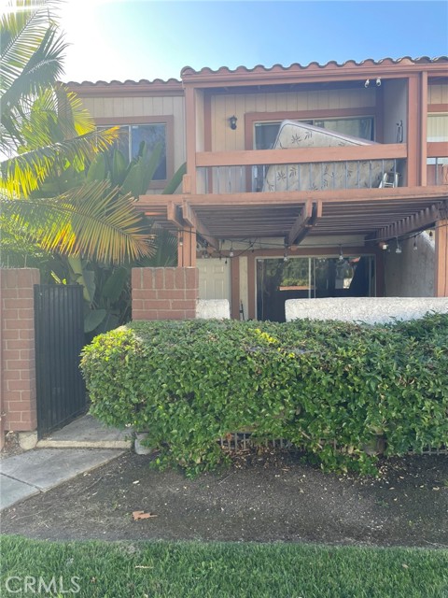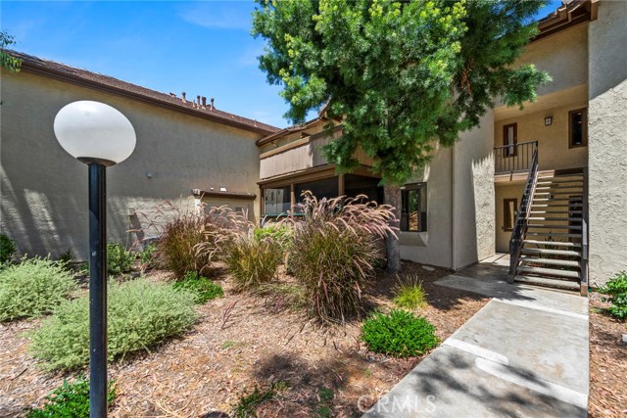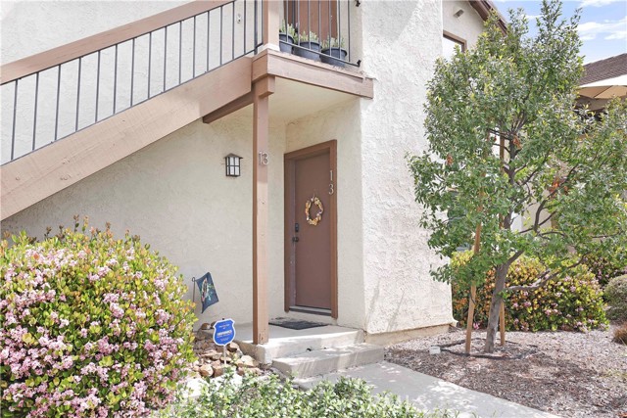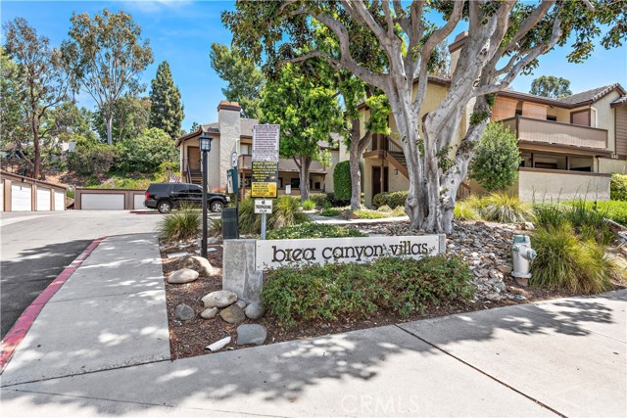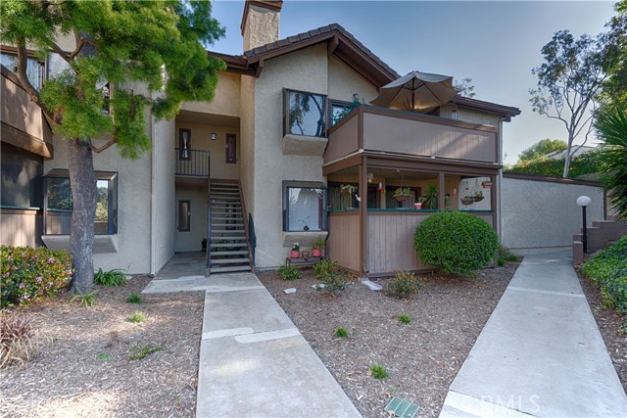
View Photos
520 N Brea Blvd #2 Brea, CA 92821
$410,000
Sold Price as of 07/16/2020
- 1 Beds
- 1 Baths
- 851 Sq.Ft.
Sold
Property Overview: 520 N Brea Blvd #2 Brea, CA has 1 bedrooms, 1 bathrooms, 851 living square feet and -- square feet lot size. Call an Ardent Real Estate Group agent with any questions you may have.
Listed by Patricia Youmans | BRE #02061614 | First Team Real Estate
Last checked: 8 minutes ago |
Last updated: September 29th, 2021 |
Source CRMLS |
DOM: 22
Home details
- Lot Sq. Ft
- --
- HOA Dues
- $395/mo
- Year built
- 1979
- Garage
- 2 Car
- Property Type:
- Condominium
- Status
- Sold
- MLS#
- PW20096295
- City
- Brea
- County
- Orange
- Time on Site
- 1538 days
Show More
Virtual Tour
Use the following link to view this property's virtual tour:
Property Details for 520 N Brea Blvd #2
Local Brea Agent
Loading...
Sale History for 520 N Brea Blvd #2
Last sold for $410,000 on July 16th, 2020
-
July, 2020
-
Jul 16, 2020
Date
Sold
CRMLS: PW20096295
$410,000
Price
-
Jul 12, 2020
Date
Pending
CRMLS: PW20096295
$395,000
Price
-
Jun 15, 2020
Date
Active Under Contract
CRMLS: PW20096295
$395,000
Price
-
May 23, 2020
Date
Active
CRMLS: PW20096295
$395,000
Price
-
July, 2020
-
Jul 16, 2020
Date
Sold (Public Records)
Public Records
$410,000
Price
-
December, 2019
-
Dec 1, 2019
Date
Expired
CRMLS: PW19062669
$395,000
Price
-
Aug 21, 2019
Date
Active
CRMLS: PW19062669
$395,000
Price
-
Aug 20, 2019
Date
Price Change
CRMLS: PW19062669
$395,000
Price
-
Jul 13, 2019
Date
Withdrawn
CRMLS: PW19062669
$375,000
Price
-
Jul 13, 2019
Date
Active
CRMLS: PW19062669
$375,000
Price
-
May 1, 2019
Date
Withdrawn
CRMLS: PW19062669
$375,000
Price
-
Mar 21, 2019
Date
Active
CRMLS: PW19062669
$375,000
Price
-
Listing provided courtesy of CRMLS
-
February, 2019
-
Feb 1, 2019
Date
Expired
CRMLS: CV18284640
$365,000
Price
-
Jan 28, 2019
Date
Active
CRMLS: CV18284640
$365,000
Price
-
Dec 28, 2018
Date
Hold
CRMLS: CV18284640
$365,000
Price
-
Dec 9, 2018
Date
Price Change
CRMLS: CV18284640
$365,000
Price
-
Dec 5, 2018
Date
Active
CRMLS: CV18284640
$375,000
Price
-
Listing provided courtesy of CRMLS
-
November, 2018
-
Nov 9, 2018
Date
Canceled
CRMLS: PW18214348
$369,900
Price
-
Sep 19, 2018
Date
Active
CRMLS: PW18214348
$369,900
Price
-
Sep 18, 2018
Date
Hold
CRMLS: PW18214348
$369,900
Price
-
Sep 2, 2018
Date
Active
CRMLS: PW18214348
$369,900
Price
-
Listing provided courtesy of CRMLS
-
August, 2017
-
Aug 31, 2017
Date
Sold (Public Records)
Public Records
$355,000
Price
-
August, 2017
-
Aug 30, 2017
Date
Pending
CRMLS: WS17181428
$350,000
Price
-
Aug 7, 2017
Date
Active
CRMLS: WS17181428
$350,000
Price
-
Listing provided courtesy of CRMLS
Show More
Tax History for 520 N Brea Blvd #2
Assessed Value (2020):
$218,933
| Year | Land Value | Improved Value | Assessed Value |
|---|---|---|---|
| 2020 | $118,030 | $100,903 | $218,933 |
Home Value Compared to the Market
This property vs the competition
About 520 N Brea Blvd #2
Detailed summary of property
Public Facts for 520 N Brea Blvd #2
Public county record property details
- Beds
- 1
- Baths
- 1
- Year built
- 1979
- Sq. Ft.
- 851
- Lot Size
- --
- Stories
- --
- Type
- Condominium Unit (Residential)
- Pool
- No
- Spa
- No
- County
- Orange
- Lot#
- 1
- APN
- 937-600-02
The source for these homes facts are from public records.
92821 Real Estate Sale History (Last 30 days)
Last 30 days of sale history and trends
Median List Price
$1,059,000
Median List Price/Sq.Ft.
$573
Median Sold Price
$1,066,000
Median Sold Price/Sq.Ft.
$569
Total Inventory
60
Median Sale to List Price %
106.6%
Avg Days on Market
18
Loan Type
Conventional (61.11%), FHA (11.11%), VA (0%), Cash (5.56%), Other (22.22%)
Thinking of Selling?
Is this your property?
Thinking of Selling?
Call, Text or Message
Thinking of Selling?
Call, Text or Message
Homes for Sale Near 520 N Brea Blvd #2
Nearby Homes for Sale
Recently Sold Homes Near 520 N Brea Blvd #2
Related Resources to 520 N Brea Blvd #2
New Listings in 92821
Popular Zip Codes
Popular Cities
- Anaheim Hills Homes for Sale
- Corona Homes for Sale
- Fullerton Homes for Sale
- Huntington Beach Homes for Sale
- Irvine Homes for Sale
- La Habra Homes for Sale
- Long Beach Homes for Sale
- Los Angeles Homes for Sale
- Ontario Homes for Sale
- Placentia Homes for Sale
- Riverside Homes for Sale
- San Bernardino Homes for Sale
- Whittier Homes for Sale
- Yorba Linda Homes for Sale
- More Cities
Other Brea Resources
- Brea Homes for Sale
- Brea Townhomes for Sale
- Brea Condos for Sale
- Brea 2 Bedroom Homes for Sale
- Brea 3 Bedroom Homes for Sale
- Brea 4 Bedroom Homes for Sale
- Brea 5 Bedroom Homes for Sale
- Brea Single Story Homes for Sale
- Brea Homes for Sale with Pools
- Brea Homes for Sale with 3 Car Garages
- Brea New Homes for Sale
- Brea Homes for Sale with Large Lots
- Brea Cheapest Homes for Sale
- Brea Luxury Homes for Sale
- Brea Newest Listings for Sale
- Brea Homes Pending Sale
- Brea Recently Sold Homes
Based on information from California Regional Multiple Listing Service, Inc. as of 2019. This information is for your personal, non-commercial use and may not be used for any purpose other than to identify prospective properties you may be interested in purchasing. Display of MLS data is usually deemed reliable but is NOT guaranteed accurate by the MLS. Buyers are responsible for verifying the accuracy of all information and should investigate the data themselves or retain appropriate professionals. Information from sources other than the Listing Agent may have been included in the MLS data. Unless otherwise specified in writing, Broker/Agent has not and will not verify any information obtained from other sources. The Broker/Agent providing the information contained herein may or may not have been the Listing and/or Selling Agent.
