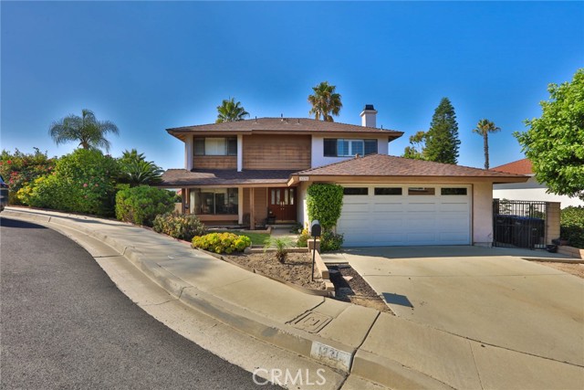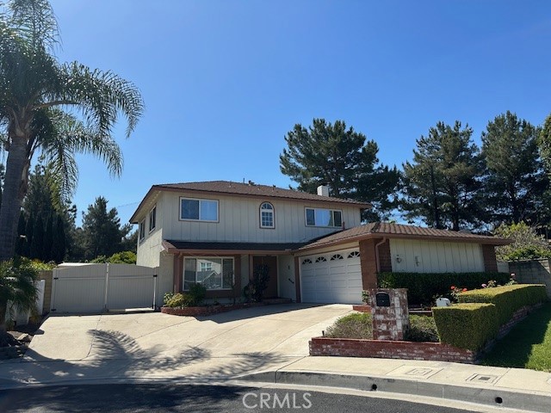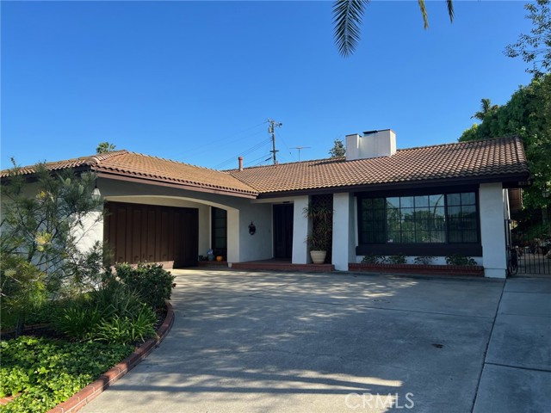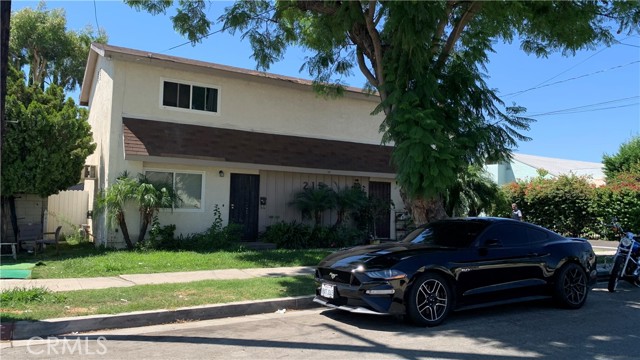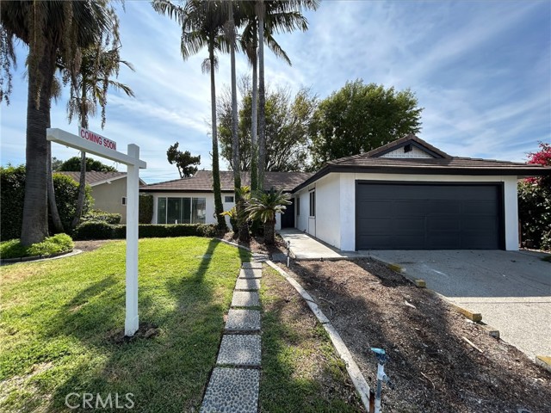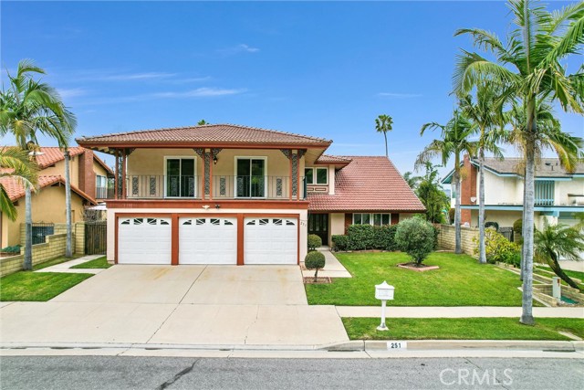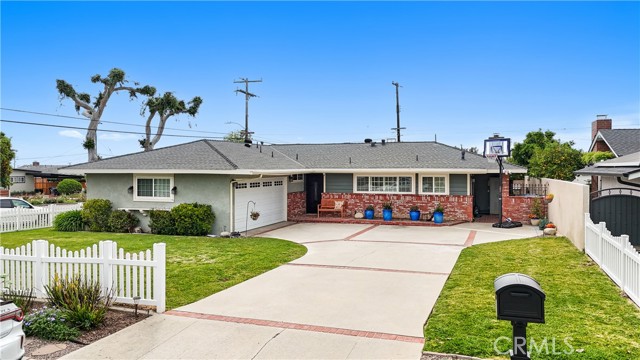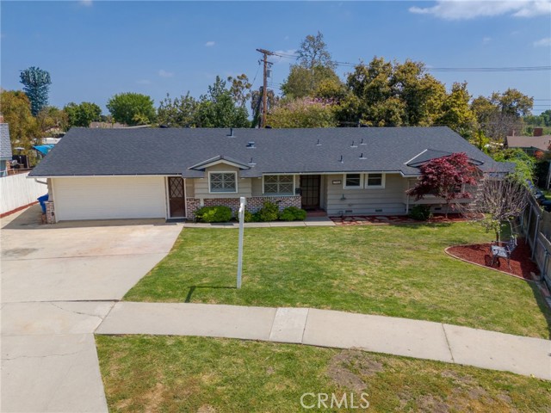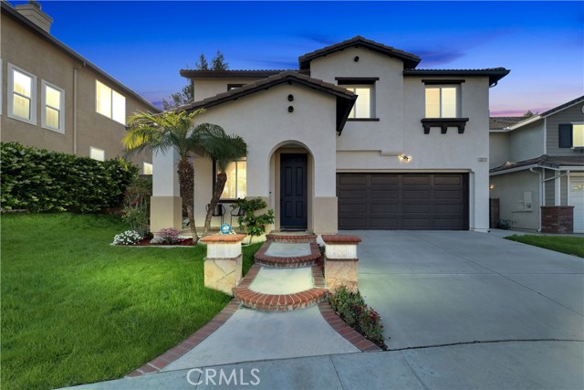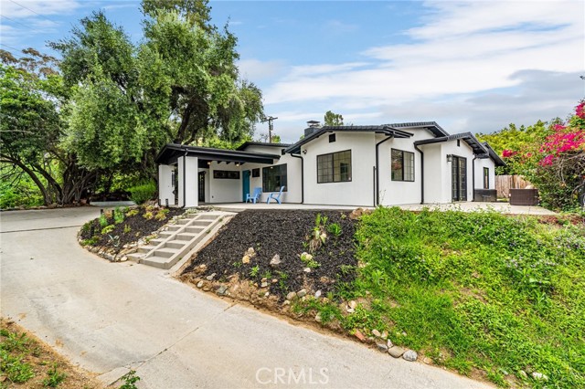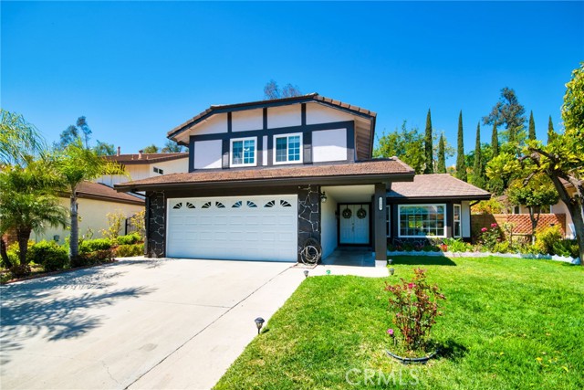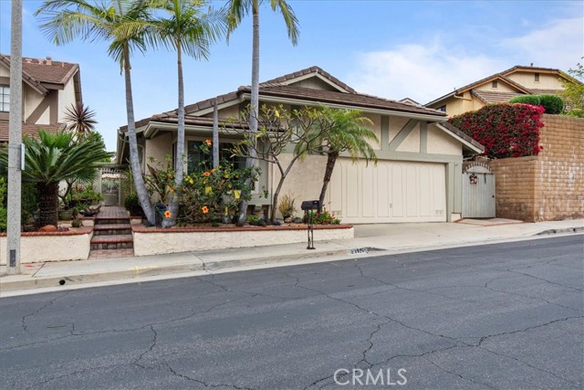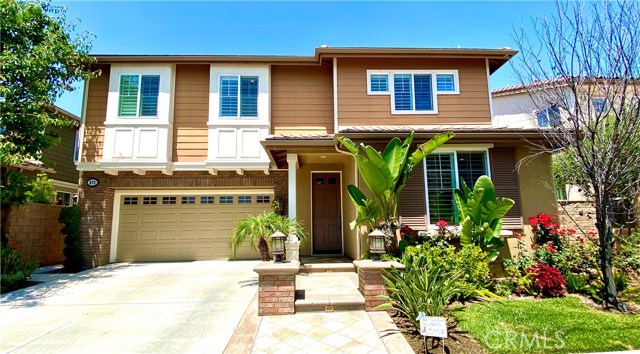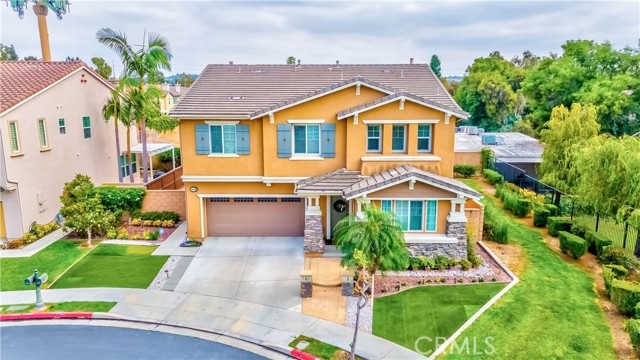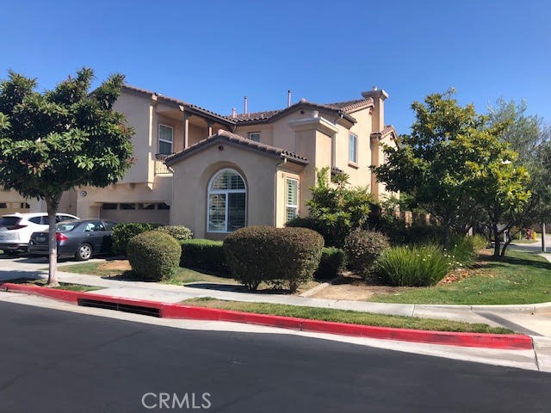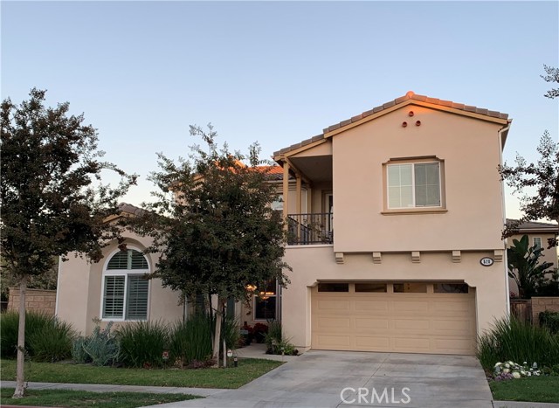
View Photos
520 S Primrose St La Habra, CA 90631
$1,160,000
Sold Price as of 02/07/2022
- 4 Beds
- 3.5 Baths
- 2,893 Sq.Ft.
Sold
Property Overview: 520 S Primrose St La Habra, CA has 4 bedrooms, 3.5 bathrooms, 2,893 living square feet and 4,878 square feet lot size. Call an Ardent Real Estate Group agent with any questions you may have.
Listed by Joy Hwang | BRE #01768257 | Coldwell Banker Best Realty
Last checked: 3 minutes ago |
Last updated: February 9th, 2022 |
Source CRMLS |
DOM: 1
Home details
- Lot Sq. Ft
- 4,878
- HOA Dues
- $210/mo
- Year built
- 2007
- Garage
- 2 Car
- Property Type:
- Single Family Home
- Status
- Sold
- MLS#
- PW21267620
- City
- La Habra
- County
- Orange
- Time on Site
- 877 days
Show More
Property Details for 520 S Primrose St
Local La Habra Agent
Loading...
Sale History for 520 S Primrose St
Last sold for $1,160,000 on February 7th, 2022
-
February, 2022
-
Feb 8, 2022
Date
Sold
CRMLS: PW21267620
$1,160,000
Price
-
Jan 10, 2022
Date
Pending
CRMLS: PW21267620
$1,050,000
Price
-
Dec 22, 2021
Date
Coming Soon
CRMLS: PW21267620
$1,050,000
Price
-
November, 2019
-
Nov 1, 2019
Date
Expired
CRMLS: WS19199387
$839,900
Price
-
Oct 5, 2019
Date
Active
CRMLS: WS19199387
$839,900
Price
-
Sep 23, 2019
Date
Hold
CRMLS: WS19199387
$839,900
Price
-
Aug 22, 2019
Date
Active
CRMLS: WS19199387
$839,900
Price
-
Listing provided courtesy of CRMLS
-
August, 2019
-
Aug 3, 2019
Date
Expired
CRMLS: OC19101852
$842,900
Price
-
Jul 31, 2019
Date
Withdrawn
CRMLS: OC19101852
$842,900
Price
-
May 3, 2019
Date
Active
CRMLS: OC19101852
$842,900
Price
-
Listing provided courtesy of CRMLS
-
February, 2018
-
Feb 15, 2018
Date
Canceled
CRMLS: OC17258769
$834,900
Price
-
Nov 15, 2017
Date
Active
CRMLS: OC17258769
$834,900
Price
-
Listing provided courtesy of CRMLS
-
November, 2017
-
Nov 1, 2017
Date
Expired
CRMLS: PW17172461
$835,000
Price
-
Sep 25, 2017
Date
Active
CRMLS: PW17172461
$835,000
Price
-
Sep 1, 2017
Date
Active Under Contract
CRMLS: PW17172461
$835,000
Price
-
Jul 27, 2017
Date
Active
CRMLS: PW17172461
$835,000
Price
-
Listing provided courtesy of CRMLS
-
April, 2008
-
Apr 1, 2008
Date
Sold (Public Records)
Public Records
$738,000
Price
Show More
Tax History for 520 S Primrose St
Assessed Value (2020):
$787,000
| Year | Land Value | Improved Value | Assessed Value |
|---|---|---|---|
| 2020 | $311,944 | $475,056 | $787,000 |
Home Value Compared to the Market
This property vs the competition
About 520 S Primrose St
Detailed summary of property
Public Facts for 520 S Primrose St
Public county record property details
- Beds
- 4
- Baths
- 3
- Year built
- 2007
- Sq. Ft.
- 2,893
- Lot Size
- 4,878
- Stories
- --
- Type
- Single Family Residential
- Pool
- No
- Spa
- No
- County
- Orange
- Lot#
- --
- APN
- 018-511-34
The source for these homes facts are from public records.
90631 Real Estate Sale History (Last 30 days)
Last 30 days of sale history and trends
Median List Price
$895,000
Median List Price/Sq.Ft.
$525
Median Sold Price
$950,000
Median Sold Price/Sq.Ft.
$551
Total Inventory
105
Median Sale to List Price %
105.56%
Avg Days on Market
14
Loan Type
Conventional (71.43%), FHA (0%), VA (0%), Cash (8.57%), Other (14.29%)
Thinking of Selling?
Is this your property?
Thinking of Selling?
Call, Text or Message
Thinking of Selling?
Call, Text or Message
Homes for Sale Near 520 S Primrose St
Nearby Homes for Sale
Recently Sold Homes Near 520 S Primrose St
Related Resources to 520 S Primrose St
New Listings in 90631
Popular Zip Codes
Popular Cities
- Anaheim Hills Homes for Sale
- Brea Homes for Sale
- Corona Homes for Sale
- Fullerton Homes for Sale
- Huntington Beach Homes for Sale
- Irvine Homes for Sale
- Long Beach Homes for Sale
- Los Angeles Homes for Sale
- Ontario Homes for Sale
- Placentia Homes for Sale
- Riverside Homes for Sale
- San Bernardino Homes for Sale
- Whittier Homes for Sale
- Yorba Linda Homes for Sale
- More Cities
Other La Habra Resources
- La Habra Homes for Sale
- La Habra Townhomes for Sale
- La Habra Condos for Sale
- La Habra 1 Bedroom Homes for Sale
- La Habra 2 Bedroom Homes for Sale
- La Habra 3 Bedroom Homes for Sale
- La Habra 4 Bedroom Homes for Sale
- La Habra 5 Bedroom Homes for Sale
- La Habra Single Story Homes for Sale
- La Habra Homes for Sale with Pools
- La Habra Homes for Sale with 3 Car Garages
- La Habra New Homes for Sale
- La Habra Homes for Sale with Large Lots
- La Habra Cheapest Homes for Sale
- La Habra Luxury Homes for Sale
- La Habra Newest Listings for Sale
- La Habra Homes Pending Sale
- La Habra Recently Sold Homes
Based on information from California Regional Multiple Listing Service, Inc. as of 2019. This information is for your personal, non-commercial use and may not be used for any purpose other than to identify prospective properties you may be interested in purchasing. Display of MLS data is usually deemed reliable but is NOT guaranteed accurate by the MLS. Buyers are responsible for verifying the accuracy of all information and should investigate the data themselves or retain appropriate professionals. Information from sources other than the Listing Agent may have been included in the MLS data. Unless otherwise specified in writing, Broker/Agent has not and will not verify any information obtained from other sources. The Broker/Agent providing the information contained herein may or may not have been the Listing and/or Selling Agent.
