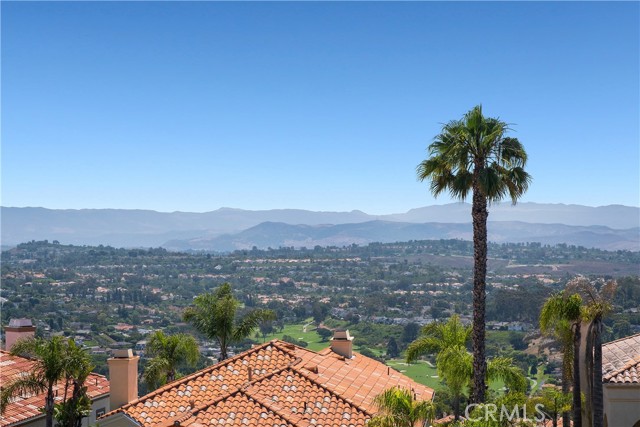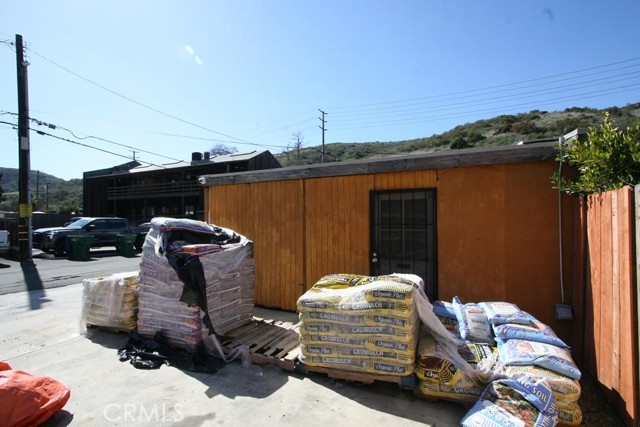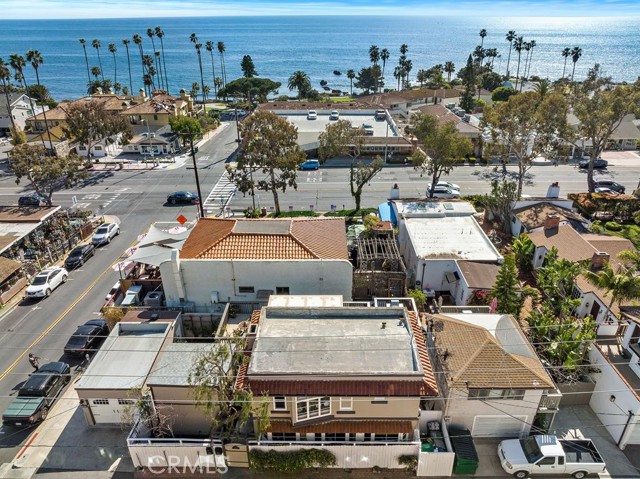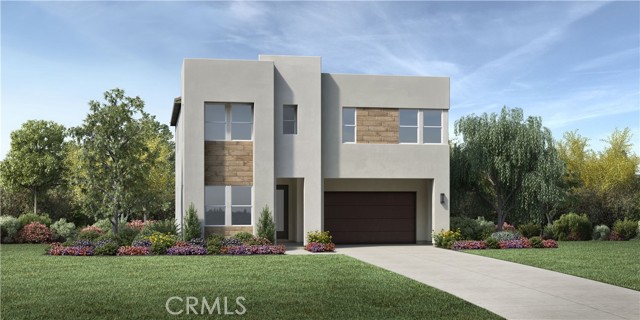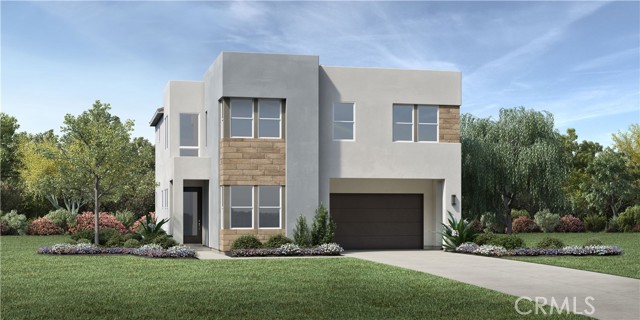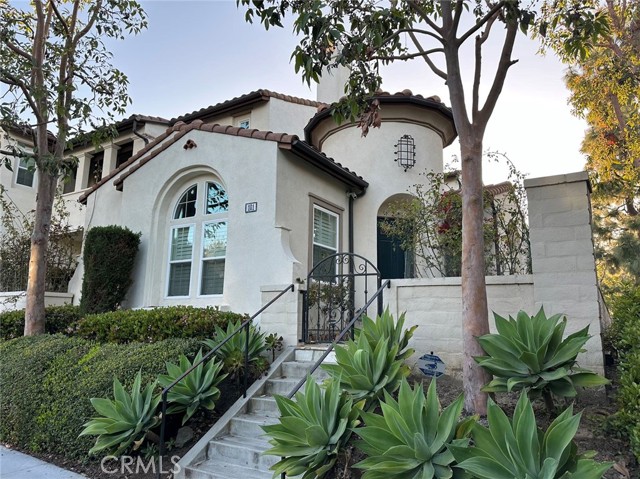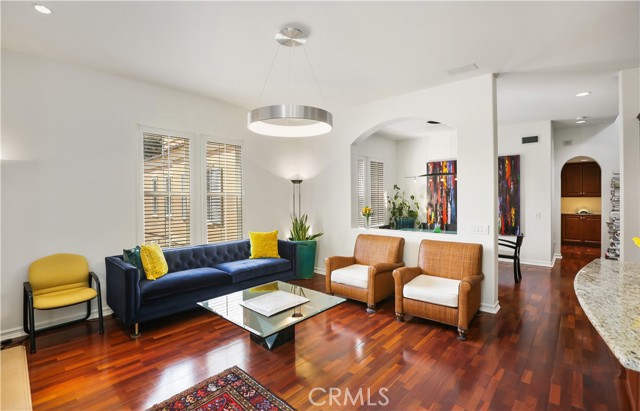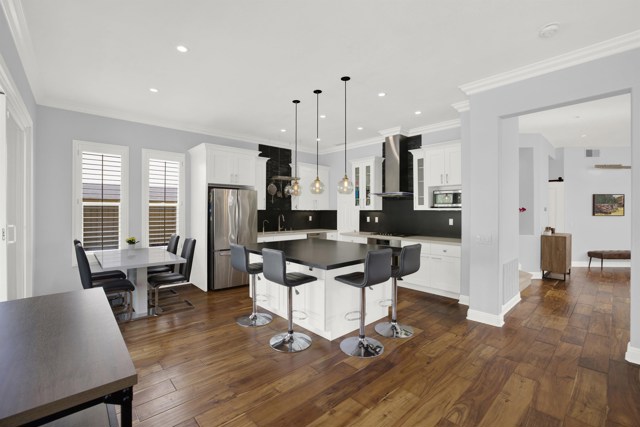
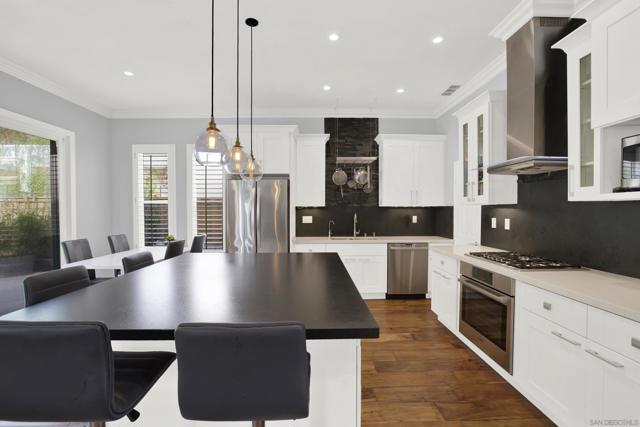
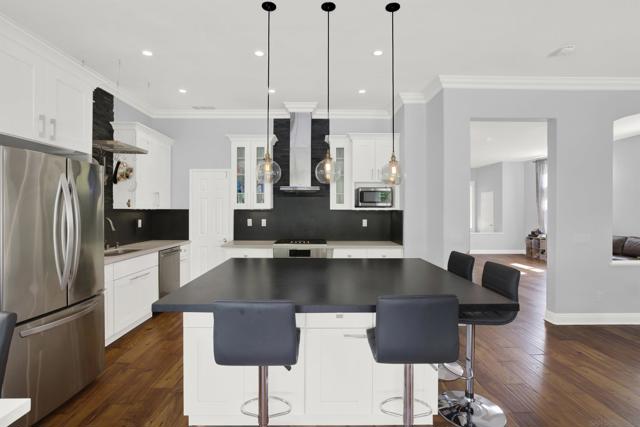
View Photos
5224 Timber Branch Way San Diego, CA 92130
$2,189,000
- 5 Beds
- 3.5 Baths
- 2,528 Sq.Ft.
Pending
Property Overview: 5224 Timber Branch Way San Diego, CA has 5 bedrooms, 3.5 bathrooms, 2,528 living square feet and 7,728 square feet lot size. Call an Ardent Real Estate Group agent to verify current availability of this home or with any questions you may have.
Listed by Richard Stone | BRE #00874215 | Keller Williams Realty
Last checked: 9 minutes ago |
Last updated: June 25th, 2024 |
Source CRMLS |
DOM: 7
Get a $8,209 Cash Reward
New
Buy this home with Ardent Real Estate Group and get $8,209 back.
Call/Text (714) 706-1823
Home details
- Lot Sq. Ft
- 7,728
- HOA Dues
- $54/mo
- Year built
- 1999
- Garage
- 2 Car
- Property Type:
- Single Family Home
- Status
- Pending
- MLS#
- 240013503SD
- City
- San Diego
- County
- San Diego
- Time on Site
- 12 days
Show More
Open Houses for 5224 Timber Branch Way
No upcoming open houses
Schedule Tour
Loading...
Property Details for 5224 Timber Branch Way
Local San Diego Agent
Loading...
Sale History for 5224 Timber Branch Way
Last sold for $2,111,100 on March 4th, 2022
-
June, 2024
-
Jun 24, 2024
Date
Pending
CRMLS: 240013503SD
$2,189,000
Price
-
Jun 13, 2024
Date
Active
CRMLS: 240013503SD
$2,189,000
Price
-
March, 2022
-
Mar 4, 2022
Date
Sold
CRMLS: NDP2200781
$2,111,100
Price
-
Jan 26, 2022
Date
Active
CRMLS: NDP2200781
$1,900,000
Price
-
Listing provided courtesy of CRMLS
-
December, 2018
-
Dec 28, 2018
Date
Sold
CRMLS: 140040873
$890,000
Price
-
Listing provided courtesy of CRMLS
-
September, 2014
-
Sep 9, 2014
Date
Sold (Public Records)
Public Records
$890,000
Price
-
August, 2003
-
Aug 28, 2003
Date
Sold (Public Records)
Public Records
$755,000
Price
Show More
Tax History for 5224 Timber Branch Way
Assessed Value (2020):
$978,050
| Year | Land Value | Improved Value | Assessed Value |
|---|---|---|---|
| 2020 | $613,295 | $364,755 | $978,050 |
Home Value Compared to the Market
This property vs the competition
About 5224 Timber Branch Way
Detailed summary of property
Public Facts for 5224 Timber Branch Way
Public county record property details
- Beds
- 4
- Baths
- 2
- Year built
- 1999
- Sq. Ft.
- 2,259
- Lot Size
- 7,728
- Stories
- --
- Type
- Single Family Residential
- Pool
- No
- Spa
- No
- County
- San Diego
- Lot#
- 102
- APN
- 307-481-68-00
The source for these homes facts are from public records.
92130 Real Estate Sale History (Last 30 days)
Last 30 days of sale history and trends
Median List Price
$2,099,000
Median List Price/Sq.Ft.
$849
Median Sold Price
$2,170,000
Median Sold Price/Sq.Ft.
$852
Total Inventory
113
Median Sale to List Price %
98.82%
Avg Days on Market
14
Loan Type
Conventional (74.36%), FHA (0%), VA (0%), Cash (23.08%), Other (2.56%)
Tour This Home
Buy with Ardent Real Estate Group and save $8,209.
Contact Jon
San Diego Agent
Call, Text or Message
San Diego Agent
Call, Text or Message
Get a $8,209 Cash Reward
New
Buy this home with Ardent Real Estate Group and get $8,209 back.
Call/Text (714) 706-1823
Homes for Sale Near 5224 Timber Branch Way
Nearby Homes for Sale
Recently Sold Homes Near 5224 Timber Branch Way
Related Resources to 5224 Timber Branch Way
New Listings in 92130
Popular Zip Codes
Popular Cities
- Anaheim Hills Homes for Sale
- Brea Homes for Sale
- Corona Homes for Sale
- Fullerton Homes for Sale
- Huntington Beach Homes for Sale
- Irvine Homes for Sale
- La Habra Homes for Sale
- Long Beach Homes for Sale
- Los Angeles Homes for Sale
- Ontario Homes for Sale
- Placentia Homes for Sale
- Riverside Homes for Sale
- San Bernardino Homes for Sale
- Whittier Homes for Sale
- Yorba Linda Homes for Sale
- More Cities
Other San Diego Resources
- San Diego Homes for Sale
- San Diego Townhomes for Sale
- San Diego Condos for Sale
- San Diego 1 Bedroom Homes for Sale
- San Diego 2 Bedroom Homes for Sale
- San Diego 3 Bedroom Homes for Sale
- San Diego 4 Bedroom Homes for Sale
- San Diego 5 Bedroom Homes for Sale
- San Diego Single Story Homes for Sale
- San Diego Homes for Sale with Pools
- San Diego Homes for Sale with 3 Car Garages
- San Diego New Homes for Sale
- San Diego Homes for Sale with Large Lots
- San Diego Cheapest Homes for Sale
- San Diego Luxury Homes for Sale
- San Diego Newest Listings for Sale
- San Diego Homes Pending Sale
- San Diego Recently Sold Homes
Based on information from California Regional Multiple Listing Service, Inc. as of 2019. This information is for your personal, non-commercial use and may not be used for any purpose other than to identify prospective properties you may be interested in purchasing. Display of MLS data is usually deemed reliable but is NOT guaranteed accurate by the MLS. Buyers are responsible for verifying the accuracy of all information and should investigate the data themselves or retain appropriate professionals. Information from sources other than the Listing Agent may have been included in the MLS data. Unless otherwise specified in writing, Broker/Agent has not and will not verify any information obtained from other sources. The Broker/Agent providing the information contained herein may or may not have been the Listing and/or Selling Agent.

