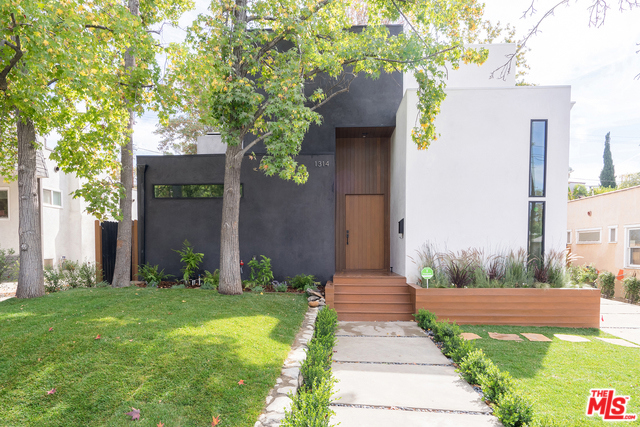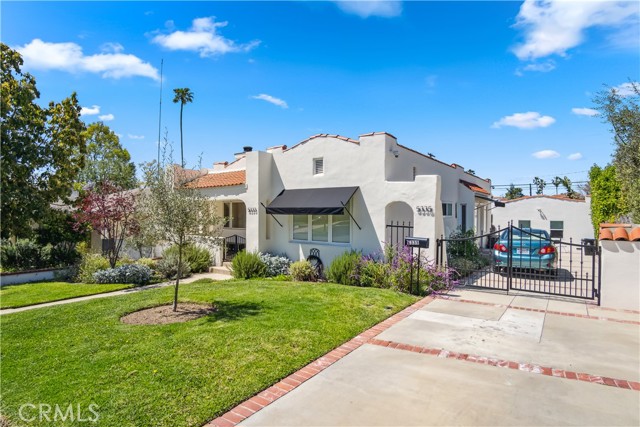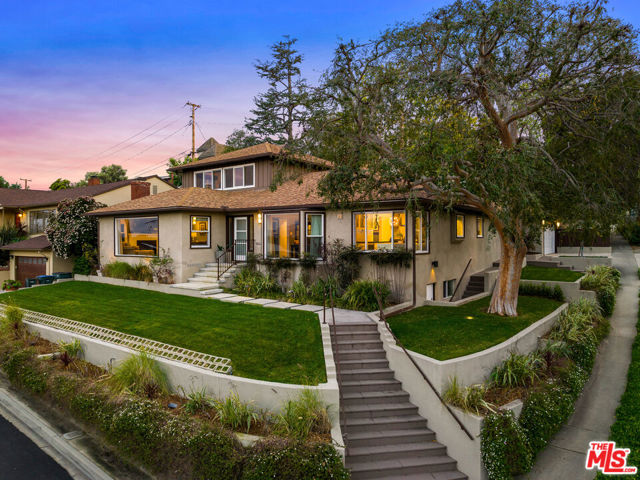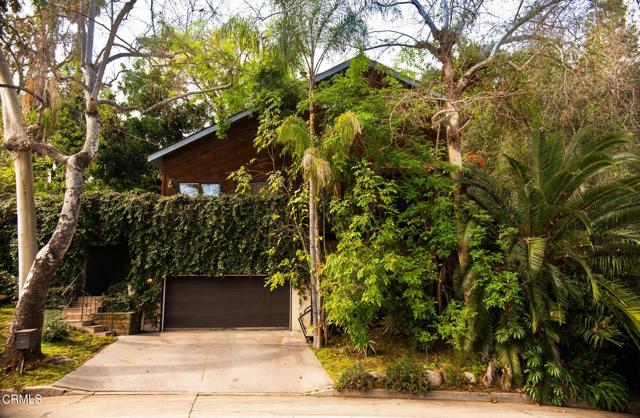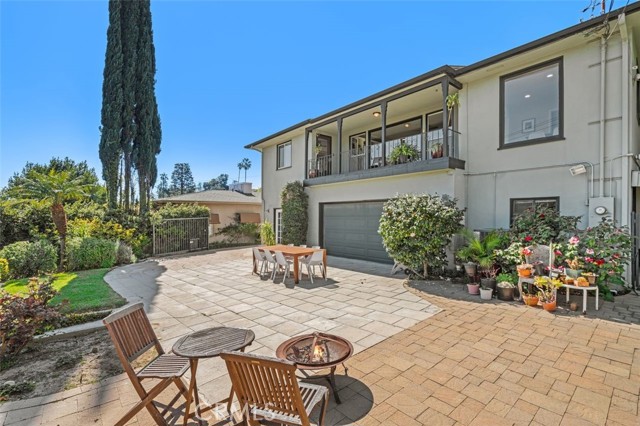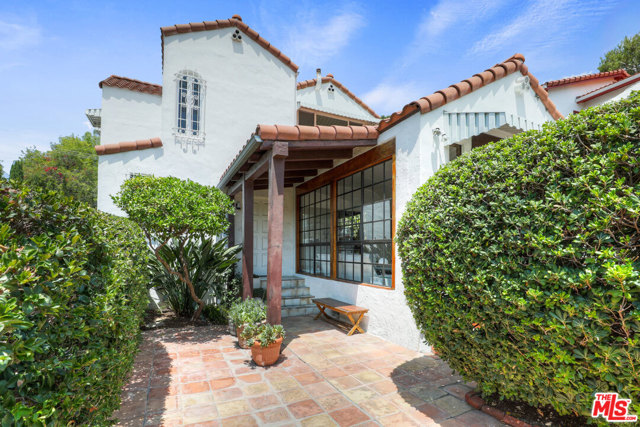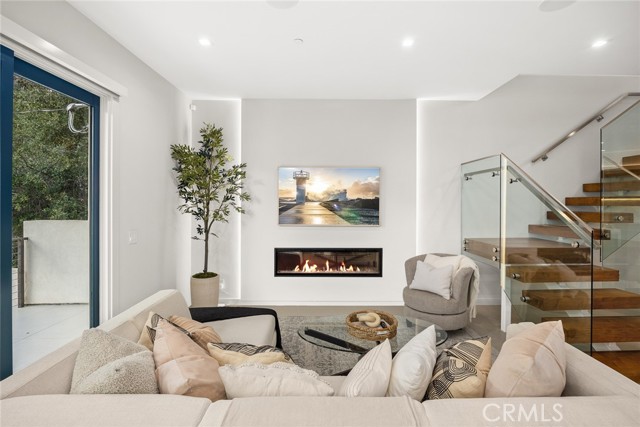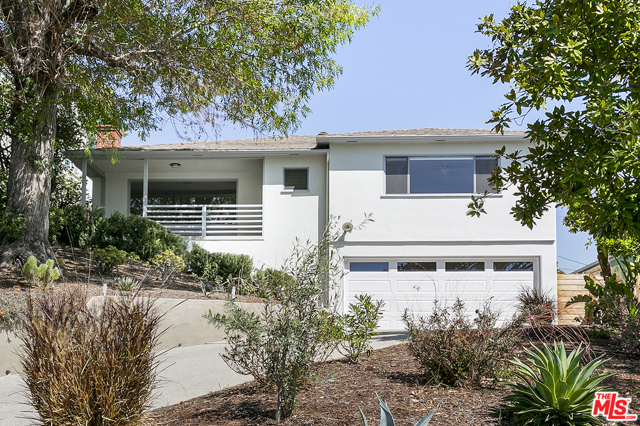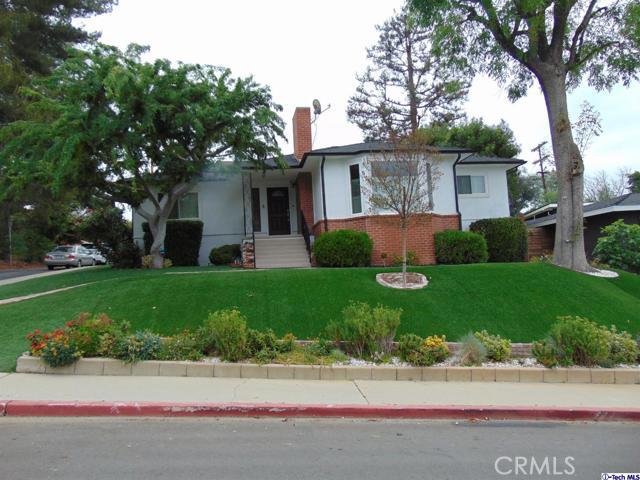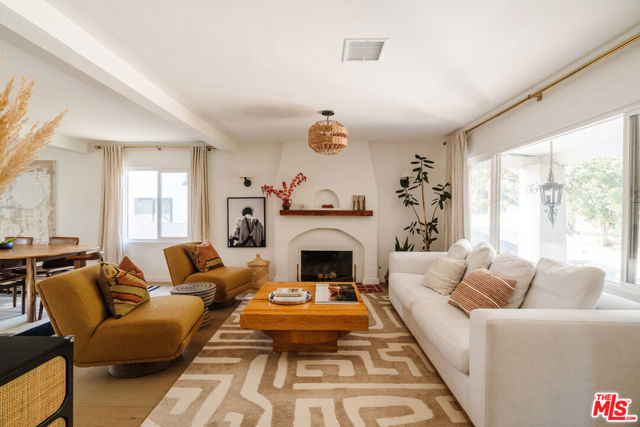
Open 5/19 2pm-5pm
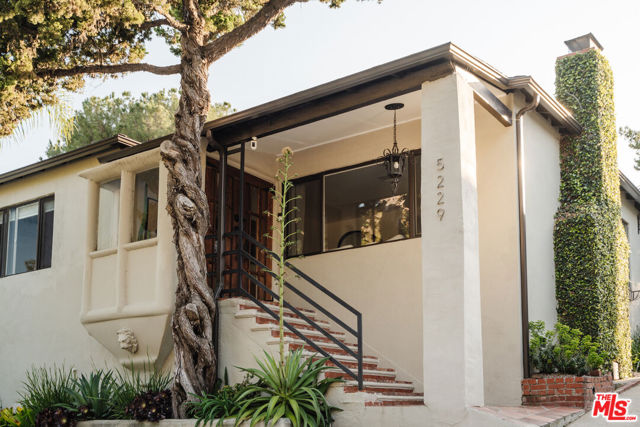
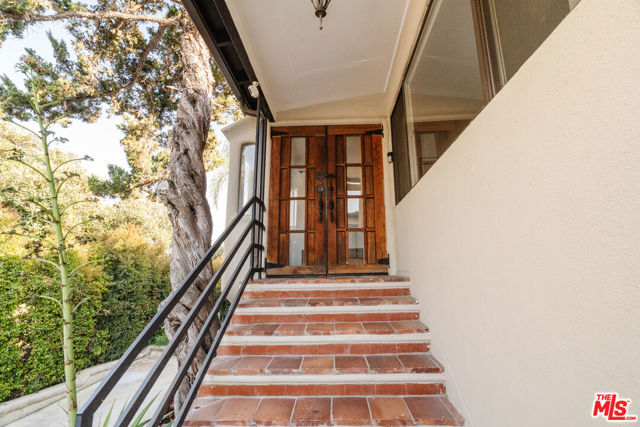
View Photos
5229 Lunsford Dr Los Angeles, CA 90041
$1,749,000
- 4 Beds
- 3.5 Baths
- 2,605 Sq.Ft.
For Sale
Property Overview: 5229 Lunsford Dr Los Angeles, CA has 4 bedrooms, 3.5 bathrooms, 2,605 living square feet and 7,000 square feet lot size. Call an Ardent Real Estate Group agent to verify current availability of this home or with any questions you may have.
Listed by Courtney Poulos | BRE #01882678 | ACME Real Estate
Last checked: 6 minutes ago |
Last updated: May 19th, 2024 |
Source CRMLS |
DOM: 8
Get a $6,559 Cash Reward
New
Buy this home with Ardent Real Estate Group and get $6,559 back.
Call/Text (714) 706-1823
Home details
- Lot Sq. Ft
- 7,000
- HOA Dues
- $0/mo
- Year built
- 1952
- Garage
- --
- Property Type:
- Single Family Home
- Status
- Active
- MLS#
- 24389309
- City
- Los Angeles
- County
- Los Angeles
- Time on Site
- 11 days
Show More
Open Houses for 5229 Lunsford Dr
Sunday, May 19th:
2:00pm-5:00pm
Schedule Tour
Loading...
Property Details for 5229 Lunsford Dr
Local Los Angeles Agent
Loading...
Sale History for 5229 Lunsford Dr
Last sold for $1,425,000 on November 23rd, 2021
-
May, 2024
-
May 7, 2024
Date
Active
CRMLS: 24389309
$1,749,000
Price
-
November, 2021
-
Nov 18, 2021
Date
Pending
CRMLS: SR21213905
$1,449,900
Price
-
Sep 30, 2021
Date
Active
CRMLS: SR21213905
$1,449,900
Price
-
Listing provided courtesy of CRMLS
-
November, 2019
-
Nov 24, 2019
Date
Expired
CRMLS: AR19199286
$1,299,000
Price
-
Sep 12, 2019
Date
Withdrawn
CRMLS: AR19199286
$1,299,000
Price
-
Aug 21, 2019
Date
Active
CRMLS: AR19199286
$1,299,000
Price
-
Listing provided courtesy of CRMLS
-
July, 2017
-
Jul 27, 2017
Date
Sold
CRMLS: 17236778
$853,000
Price
-
Jul 14, 2017
Date
Pending
CRMLS: 17236778
$899,000
Price
-
Jul 4, 2017
Date
Active Under Contract
CRMLS: 17236778
$899,000
Price
-
Jun 20, 2017
Date
Price Change
CRMLS: 17236778
$899,000
Price
-
Jun 17, 2017
Date
Active Under Contract
CRMLS: 17236778
$759,000
Price
-
Jun 1, 2017
Date
Active
CRMLS: 17236778
$759,000
Price
-
Listing provided courtesy of CRMLS
-
July, 2017
-
Jul 27, 2017
Date
Sold (Public Records)
Public Records
$853,000
Price
-
November, 1996
-
Nov 21, 1996
Date
Sold (Public Records)
Public Records
$133,442
Price
Show More
Tax History for 5229 Lunsford Dr
Assessed Value (2020):
$887,460
| Year | Land Value | Improved Value | Assessed Value |
|---|---|---|---|
| 2020 | $709,968 | $177,492 | $887,460 |
Home Value Compared to the Market
This property vs the competition
About 5229 Lunsford Dr
Detailed summary of property
Public Facts for 5229 Lunsford Dr
Public county record property details
- Beds
- 4
- Baths
- 2
- Year built
- 1952
- Sq. Ft.
- 1,344
- Lot Size
- 6,997
- Stories
- --
- Type
- Single Family Residential
- Pool
- No
- Spa
- No
- County
- Los Angeles
- Lot#
- 37
- APN
- 5691-020-037
The source for these homes facts are from public records.
90041 Real Estate Sale History (Last 30 days)
Last 30 days of sale history and trends
Median List Price
$1,448,000
Median List Price/Sq.Ft.
$734
Median Sold Price
$1,211,000
Median Sold Price/Sq.Ft.
$967
Total Inventory
34
Median Sale to List Price %
101.34%
Avg Days on Market
37
Loan Type
Conventional (0%), FHA (0%), VA (0%), Cash (14.29%), Other (28.57%)
Tour This Home
Buy with Ardent Real Estate Group and save $6,559.
Contact Jon
Los Angeles Agent
Call, Text or Message
Los Angeles Agent
Call, Text or Message
Get a $6,559 Cash Reward
New
Buy this home with Ardent Real Estate Group and get $6,559 back.
Call/Text (714) 706-1823
Homes for Sale Near 5229 Lunsford Dr
Nearby Homes for Sale
Recently Sold Homes Near 5229 Lunsford Dr
Related Resources to 5229 Lunsford Dr
New Listings in 90041
Popular Zip Codes
Popular Cities
- Anaheim Hills Homes for Sale
- Brea Homes for Sale
- Corona Homes for Sale
- Fullerton Homes for Sale
- Huntington Beach Homes for Sale
- Irvine Homes for Sale
- La Habra Homes for Sale
- Long Beach Homes for Sale
- Ontario Homes for Sale
- Placentia Homes for Sale
- Riverside Homes for Sale
- San Bernardino Homes for Sale
- Whittier Homes for Sale
- Yorba Linda Homes for Sale
- More Cities
Other Los Angeles Resources
- Los Angeles Homes for Sale
- Los Angeles Townhomes for Sale
- Los Angeles Condos for Sale
- Los Angeles 1 Bedroom Homes for Sale
- Los Angeles 2 Bedroom Homes for Sale
- Los Angeles 3 Bedroom Homes for Sale
- Los Angeles 4 Bedroom Homes for Sale
- Los Angeles 5 Bedroom Homes for Sale
- Los Angeles Single Story Homes for Sale
- Los Angeles Homes for Sale with Pools
- Los Angeles Homes for Sale with 3 Car Garages
- Los Angeles New Homes for Sale
- Los Angeles Homes for Sale with Large Lots
- Los Angeles Cheapest Homes for Sale
- Los Angeles Luxury Homes for Sale
- Los Angeles Newest Listings for Sale
- Los Angeles Homes Pending Sale
- Los Angeles Recently Sold Homes
Based on information from California Regional Multiple Listing Service, Inc. as of 2019. This information is for your personal, non-commercial use and may not be used for any purpose other than to identify prospective properties you may be interested in purchasing. Display of MLS data is usually deemed reliable but is NOT guaranteed accurate by the MLS. Buyers are responsible for verifying the accuracy of all information and should investigate the data themselves or retain appropriate professionals. Information from sources other than the Listing Agent may have been included in the MLS data. Unless otherwise specified in writing, Broker/Agent has not and will not verify any information obtained from other sources. The Broker/Agent providing the information contained herein may or may not have been the Listing and/or Selling Agent.
