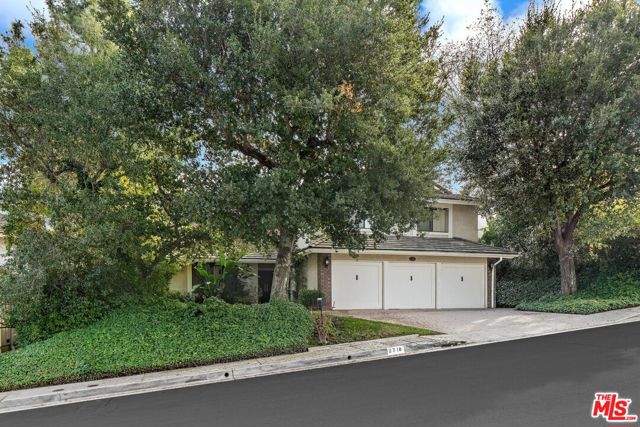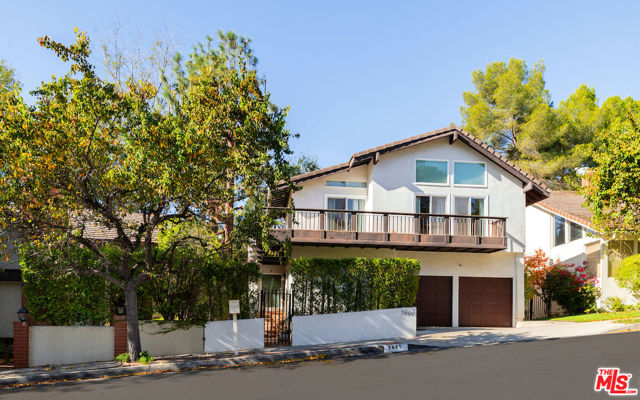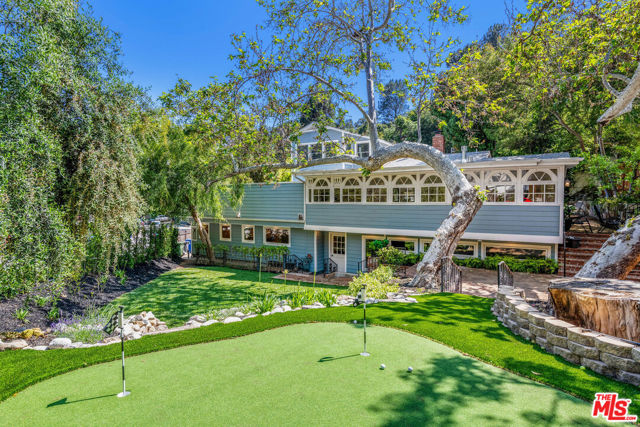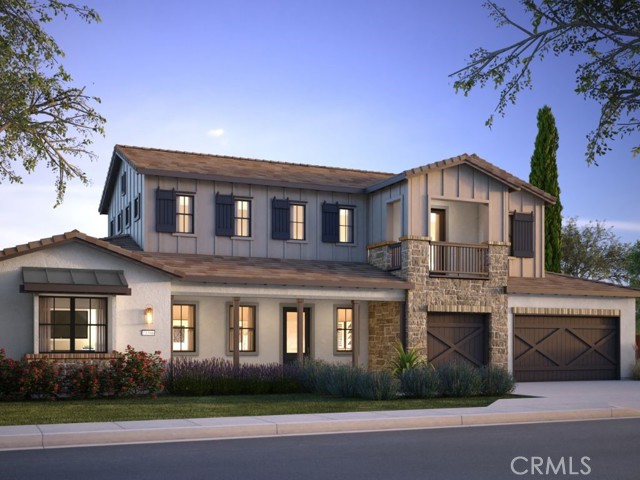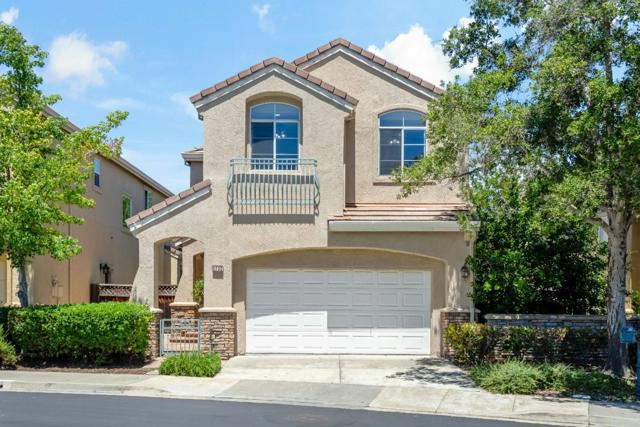
Open 7/14 2pm-4pm
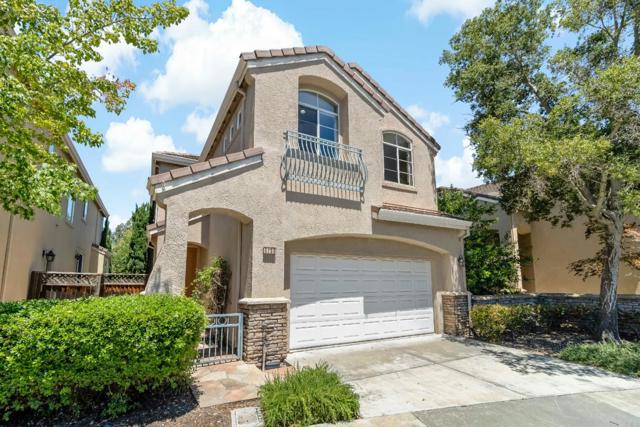
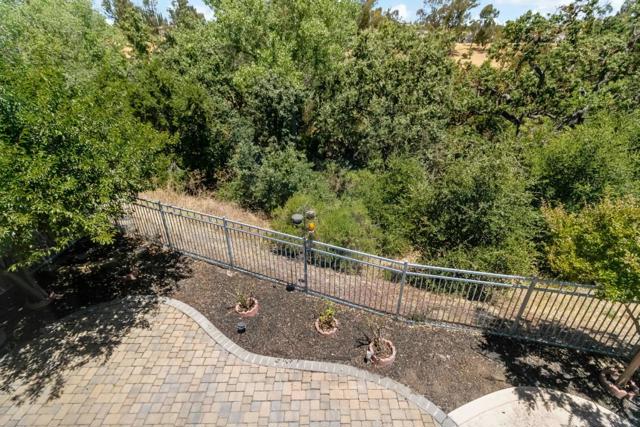
View Photos
5233 Manderston Dr San Jose, CA 95138
$1,999,000
- 3 Beds
- 2.5 Baths
- 1,817 Sq.Ft.
For Sale
Property Overview: 5233 Manderston Dr San Jose, CA has 3 bedrooms, 2.5 bathrooms, 1,817 living square feet and 3,920 square feet lot size. Call an Ardent Real Estate Group agent to verify current availability of this home or with any questions you may have.
Listed by Sheeba Sharma | BRE #01775657 | Compass
Last checked: 9 minutes ago |
Last updated: July 2nd, 2024 |
Source CRMLS |
DOM: 3
Get a $7,496 Cash Reward
New
Buy this home with Ardent Real Estate Group and get $7,496 back.
Call/Text (714) 706-1823
Home details
- Lot Sq. Ft
- 3,920
- HOA Dues
- $327/mo
- Year built
- 1999
- Garage
- 2 Car
- Property Type:
- Single Family Home
- Status
- Active
- MLS#
- ML81966113
- City
- San Jose
- County
- Santa Clara
- Time on Site
- 3 days
Show More
Open Houses for 5233 Manderston Dr
Sunday, Jul 14th:
2:00pm-4:00pm
Schedule Tour
Loading...
Property Details for 5233 Manderston Dr
Local San Jose Agent
Loading...
Sale History for 5233 Manderston Dr
Last leased for $4,650 on May 18th, 2023
-
June, 2024
-
Jun 29, 2024
Date
Active
CRMLS: ML81966113
$1,999,000
Price
-
May, 2023
-
May 18, 2023
Date
Leased
CRMLS: ML81927776
$4,650
Price
-
May 10, 2023
Date
Active
CRMLS: ML81927776
$4,650
Price
-
Listing provided courtesy of CRMLS
-
February, 2017
-
Feb 6, 2017
Date
Leased
CRMLS: ML81485976
$3,950
Price
-
Listing provided courtesy of CRMLS
-
March, 2005
-
Mar 29, 2005
Date
Sold (Public Records)
Public Records
$950,000
Price
-
March, 2005
-
Mar 29, 2005
Date
Sold
CRMLS: ML80507716
$950,000
Price
-
Feb 18, 2005
Date
Active
CRMLS: ML80507716
$898,000
Price
-
Listing provided courtesy of CRMLS
-
August, 2002
-
Aug 9, 2002
Date
Sold (Public Records)
Public Records
$760,000
Price
-
August, 2002
-
Aug 9, 2002
Date
Sold
CRMLS: ML80234508
$760,000
Price
-
Jul 6, 2002
Date
Active
CRMLS: ML80234508
$775,000
Price
-
Listing provided courtesy of CRMLS
Show More
Tax History for 5233 Manderston Dr
Assessed Value (2020):
$1,218,467
| Year | Land Value | Improved Value | Assessed Value |
|---|---|---|---|
| 2020 | $484,327 | $734,140 | $1,218,467 |
Home Value Compared to the Market
This property vs the competition
About 5233 Manderston Dr
Detailed summary of property
Public Facts for 5233 Manderston Dr
Public county record property details
- Beds
- 3
- Baths
- 2
- Year built
- 1999
- Sq. Ft.
- 1,817
- Lot Size
- 3,915
- Stories
- 2
- Type
- Single Family Residential
- Pool
- No
- Spa
- No
- County
- Santa Clara
- Lot#
- --
- APN
- 680-52-035
The source for these homes facts are from public records.
95138 Real Estate Sale History (Last 30 days)
Last 30 days of sale history and trends
Median List Price
$1,548,000
Median List Price/Sq.Ft.
$728
Median Sold Price
$2,570,000
Median Sold Price/Sq.Ft.
$897
Total Inventory
74
Median Sale to List Price %
107.58%
Avg Days on Market
20
Loan Type
Conventional (100%), FHA (0%), VA (0%), Cash (0%), Other (0%)
Tour This Home
Buy with Ardent Real Estate Group and save $7,496.
Contact Jon
San Jose Agent
Call, Text or Message
San Jose Agent
Call, Text or Message
Get a $7,496 Cash Reward
New
Buy this home with Ardent Real Estate Group and get $7,496 back.
Call/Text (714) 706-1823
Homes for Sale Near 5233 Manderston Dr
Nearby Homes for Sale
Recently Sold Homes Near 5233 Manderston Dr
Related Resources to 5233 Manderston Dr
New Listings in 95138
Popular Zip Codes
Popular Cities
- Anaheim Hills Homes for Sale
- Brea Homes for Sale
- Corona Homes for Sale
- Fullerton Homes for Sale
- Huntington Beach Homes for Sale
- Irvine Homes for Sale
- La Habra Homes for Sale
- Long Beach Homes for Sale
- Los Angeles Homes for Sale
- Ontario Homes for Sale
- Placentia Homes for Sale
- Riverside Homes for Sale
- San Bernardino Homes for Sale
- Whittier Homes for Sale
- Yorba Linda Homes for Sale
- More Cities
Other San Jose Resources
- San Jose Homes for Sale
- San Jose Townhomes for Sale
- San Jose Condos for Sale
- San Jose 1 Bedroom Homes for Sale
- San Jose 2 Bedroom Homes for Sale
- San Jose 3 Bedroom Homes for Sale
- San Jose 4 Bedroom Homes for Sale
- San Jose 5 Bedroom Homes for Sale
- San Jose Single Story Homes for Sale
- San Jose Homes for Sale with Pools
- San Jose Homes for Sale with 3 Car Garages
- San Jose New Homes for Sale
- San Jose Homes for Sale with Large Lots
- San Jose Cheapest Homes for Sale
- San Jose Luxury Homes for Sale
- San Jose Newest Listings for Sale
- San Jose Homes Pending Sale
- San Jose Recently Sold Homes
Based on information from California Regional Multiple Listing Service, Inc. as of 2019. This information is for your personal, non-commercial use and may not be used for any purpose other than to identify prospective properties you may be interested in purchasing. Display of MLS data is usually deemed reliable but is NOT guaranteed accurate by the MLS. Buyers are responsible for verifying the accuracy of all information and should investigate the data themselves or retain appropriate professionals. Information from sources other than the Listing Agent may have been included in the MLS data. Unless otherwise specified in writing, Broker/Agent has not and will not verify any information obtained from other sources. The Broker/Agent providing the information contained herein may or may not have been the Listing and/or Selling Agent.

