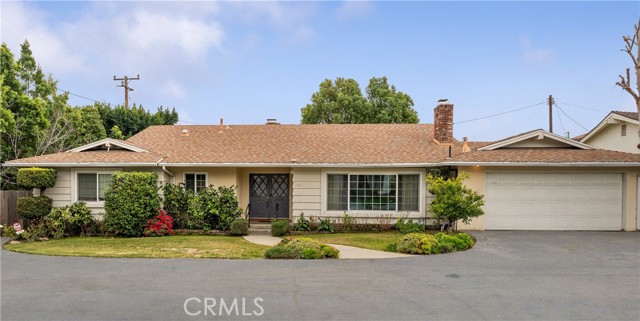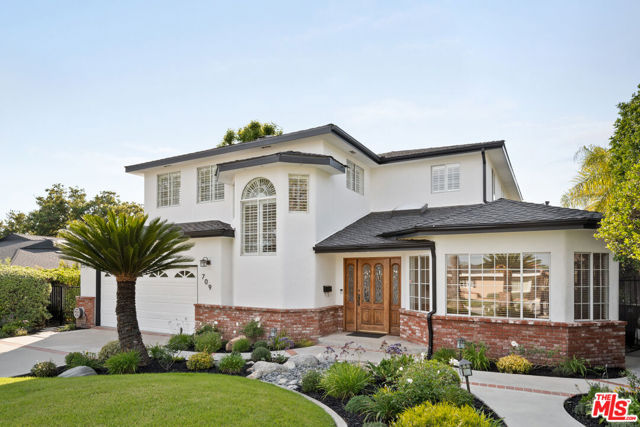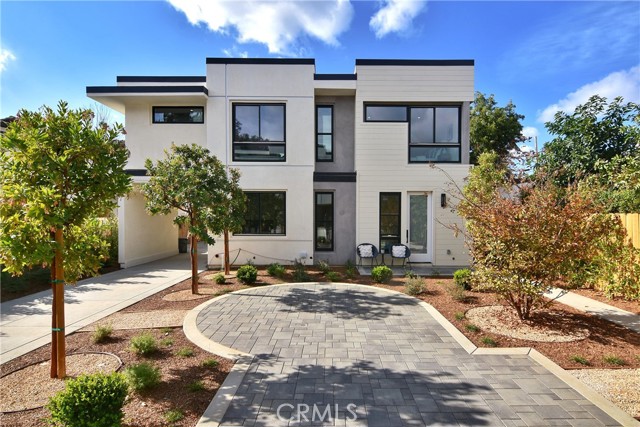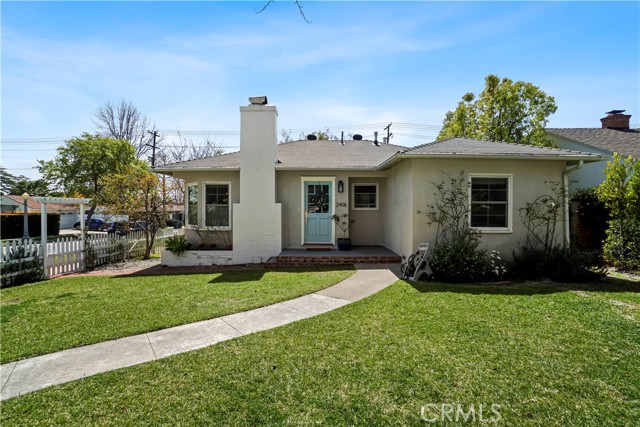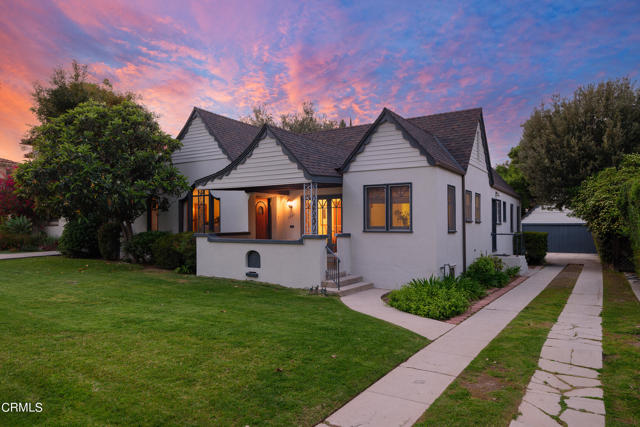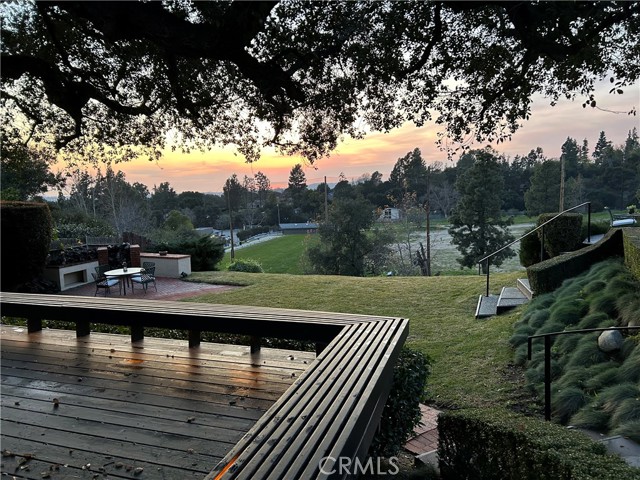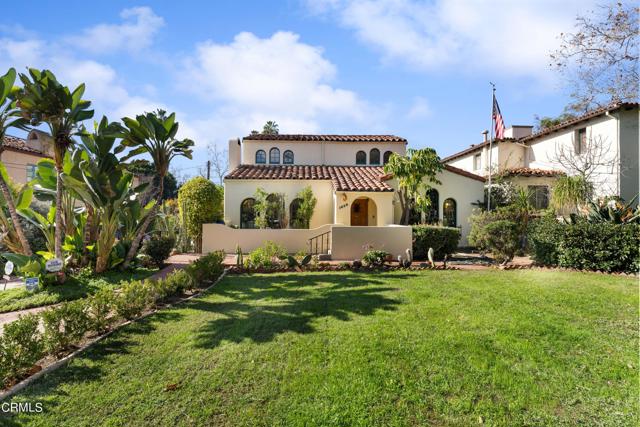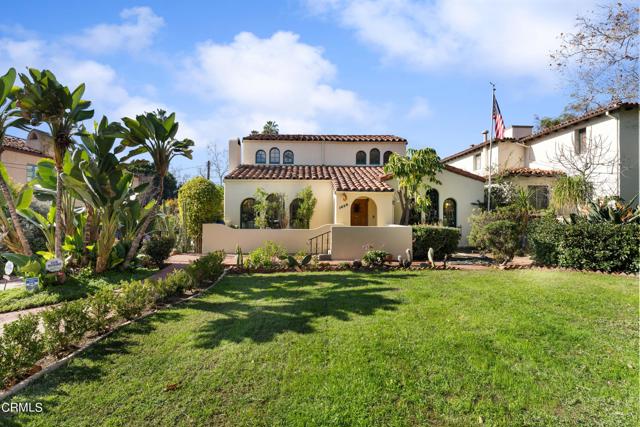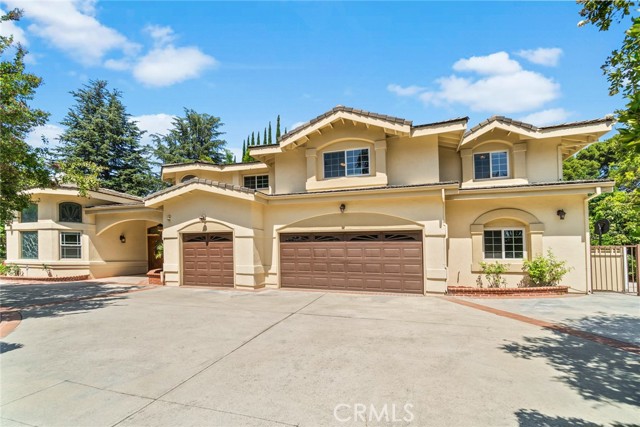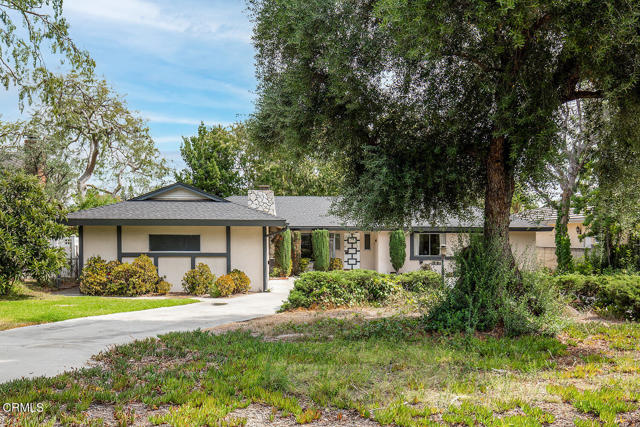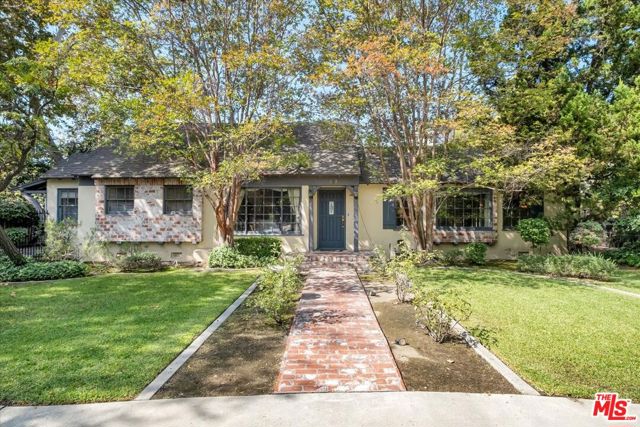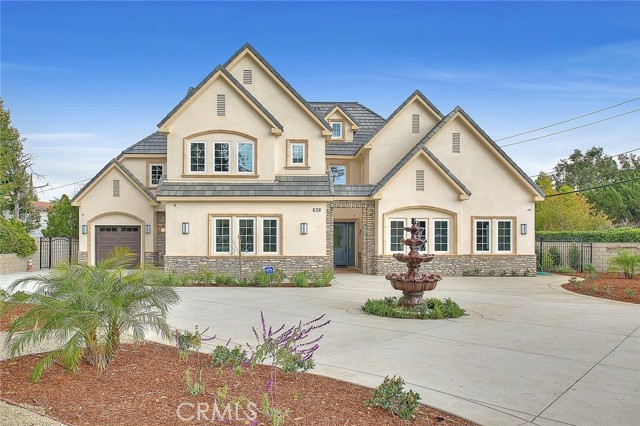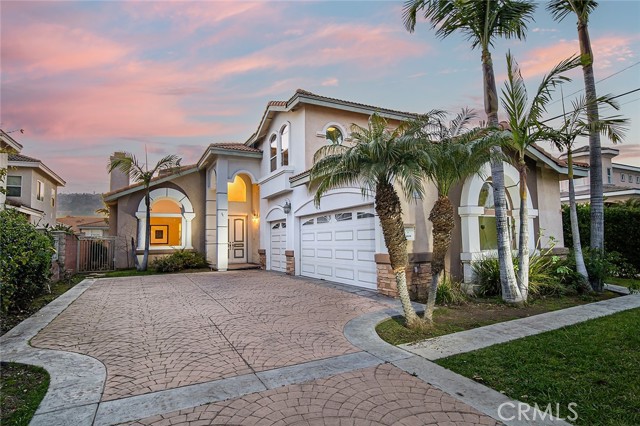
Open Today 2pm-4pm
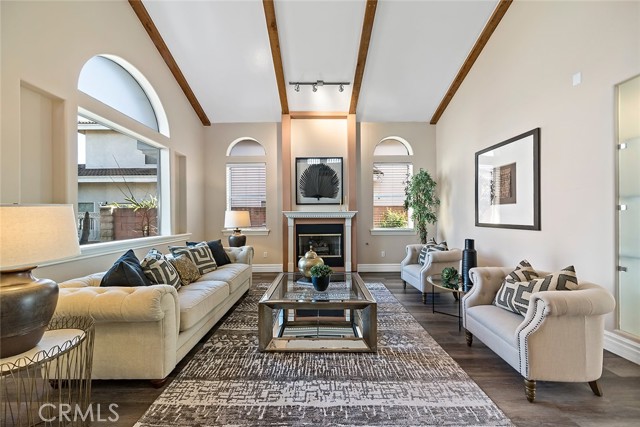
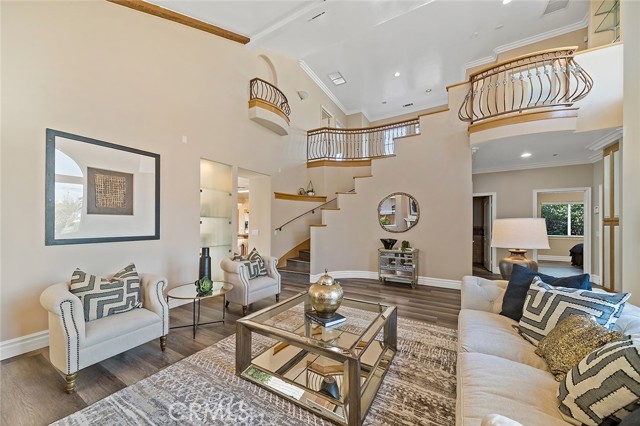
View Photos
5237 Temple City Blvd Temple City, CA 91780
$1,880,000
- 6 Beds
- 3.5 Baths
- 3,194 Sq.Ft.
For Sale
Property Overview: 5237 Temple City Blvd Temple City, CA has 6 bedrooms, 3.5 bathrooms, 3,194 living square feet and 9,019 square feet lot size. Call an Ardent Real Estate Group agent to verify current availability of this home or with any questions you may have.
Listed by Chloe Huang | BRE #02069285 | Keller Williams Signature Realty
Co-listed by VICTOR HUANG | BRE #02061669 | Keller Williams Signature Realty
Co-listed by VICTOR HUANG | BRE #02061669 | Keller Williams Signature Realty
Last checked: 3 minutes ago |
Last updated: April 27th, 2024 |
Source CRMLS |
DOM: 38
Get a $7,050 Cash Reward
New
Buy this home with Ardent Real Estate Group and get $7,050 back.
Call/Text (714) 706-1823
Home details
- Lot Sq. Ft
- 9,019
- HOA Dues
- $0/mo
- Year built
- 2002
- Garage
- 3 Car
- Property Type:
- Single Family Home
- Status
- Active
- MLS#
- TR24053959
- City
- Temple City
- County
- Los Angeles
- Time on Site
- 38 days
Show More
Open Houses for 5237 Temple City Blvd
Saturday, Apr 27th:
2:00pm-4:00pm
Schedule Tour
Loading...
Virtual Tour
Use the following link to view this property's virtual tour:
Property Details for 5237 Temple City Blvd
Local Temple City Agent
Loading...
Sale History for 5237 Temple City Blvd
Last leased for $5,800 on January 16th, 2020
-
March, 2024
-
Mar 20, 2024
Date
Active
CRMLS: TR24053959
$1,880,000
Price
-
January, 2020
-
Jan 16, 2020
Date
Leased
CRMLS: CV19281731
$5,800
Price
-
Jan 9, 2020
Date
Pending
CRMLS: CV19281731
$5,800
Price
-
Dec 16, 2019
Date
Active
CRMLS: CV19281731
$5,800
Price
-
Listing provided courtesy of CRMLS
-
December, 2019
-
Dec 9, 2019
Date
Canceled
CRMLS: AR19261637
$5,800
Price
-
Dec 8, 2019
Date
Hold
CRMLS: AR19261637
$5,800
Price
-
Nov 12, 2019
Date
Active
CRMLS: AR19261637
$5,800
Price
-
Listing provided courtesy of CRMLS
-
November, 2017
-
Nov 27, 2017
Date
Canceled
CRMLS: WS17126227
$1,350,000
Price
-
Jul 22, 2017
Date
Withdrawn
CRMLS: WS17126227
$1,350,000
Price
-
Jun 6, 2017
Date
Active
CRMLS: WS17126227
$1,350,000
Price
-
Listing provided courtesy of CRMLS
-
April, 2013
-
Apr 30, 2013
Date
Sold (Public Records)
Public Records
$1,030,000
Price
Show More
Tax History for 5237 Temple City Blvd
Assessed Value (2020):
$1,159,757
| Year | Land Value | Improved Value | Assessed Value |
|---|---|---|---|
| 2020 | $593,277 | $566,480 | $1,159,757 |
Home Value Compared to the Market
This property vs the competition
About 5237 Temple City Blvd
Detailed summary of property
Public Facts for 5237 Temple City Blvd
Public county record property details
- Beds
- 4
- Baths
- 3
- Year built
- 2002
- Sq. Ft.
- 3,194
- Lot Size
- 9,016
- Stories
- --
- Type
- Single Family Residential
- Pool
- No
- Spa
- No
- County
- Los Angeles
- Lot#
- 1
- APN
- 8590-007-035
The source for these homes facts are from public records.
91780 Real Estate Sale History (Last 30 days)
Last 30 days of sale history and trends
Median List Price
$1,260,000
Median List Price/Sq.Ft.
$672
Median Sold Price
$1,105,000
Median Sold Price/Sq.Ft.
$638
Total Inventory
35
Median Sale to List Price %
110.72%
Avg Days on Market
54
Loan Type
Conventional (37.5%), FHA (0%), VA (0%), Cash (37.5%), Other (25%)
Tour This Home
Buy with Ardent Real Estate Group and save $7,050.
Contact Jon
Temple City Agent
Call, Text or Message
Temple City Agent
Call, Text or Message
Get a $7,050 Cash Reward
New
Buy this home with Ardent Real Estate Group and get $7,050 back.
Call/Text (714) 706-1823
Homes for Sale Near 5237 Temple City Blvd
Nearby Homes for Sale
Recently Sold Homes Near 5237 Temple City Blvd
Related Resources to 5237 Temple City Blvd
New Listings in 91780
Popular Zip Codes
Popular Cities
- Anaheim Hills Homes for Sale
- Brea Homes for Sale
- Corona Homes for Sale
- Fullerton Homes for Sale
- Huntington Beach Homes for Sale
- Irvine Homes for Sale
- La Habra Homes for Sale
- Long Beach Homes for Sale
- Los Angeles Homes for Sale
- Ontario Homes for Sale
- Placentia Homes for Sale
- Riverside Homes for Sale
- San Bernardino Homes for Sale
- Whittier Homes for Sale
- Yorba Linda Homes for Sale
- More Cities
Other Temple City Resources
- Temple City Homes for Sale
- Temple City Townhomes for Sale
- Temple City Condos for Sale
- Temple City 2 Bedroom Homes for Sale
- Temple City 3 Bedroom Homes for Sale
- Temple City 4 Bedroom Homes for Sale
- Temple City 5 Bedroom Homes for Sale
- Temple City Single Story Homes for Sale
- Temple City Homes for Sale with Pools
- Temple City Homes for Sale with 3 Car Garages
- Temple City New Homes for Sale
- Temple City Homes for Sale with Large Lots
- Temple City Cheapest Homes for Sale
- Temple City Luxury Homes for Sale
- Temple City Newest Listings for Sale
- Temple City Homes Pending Sale
- Temple City Recently Sold Homes
Based on information from California Regional Multiple Listing Service, Inc. as of 2019. This information is for your personal, non-commercial use and may not be used for any purpose other than to identify prospective properties you may be interested in purchasing. Display of MLS data is usually deemed reliable but is NOT guaranteed accurate by the MLS. Buyers are responsible for verifying the accuracy of all information and should investigate the data themselves or retain appropriate professionals. Information from sources other than the Listing Agent may have been included in the MLS data. Unless otherwise specified in writing, Broker/Agent has not and will not verify any information obtained from other sources. The Broker/Agent providing the information contained herein may or may not have been the Listing and/or Selling Agent.
