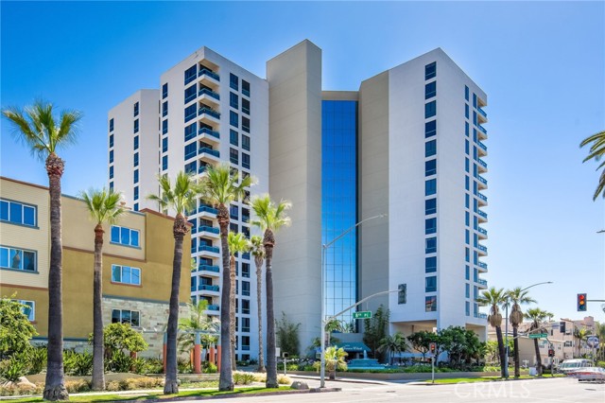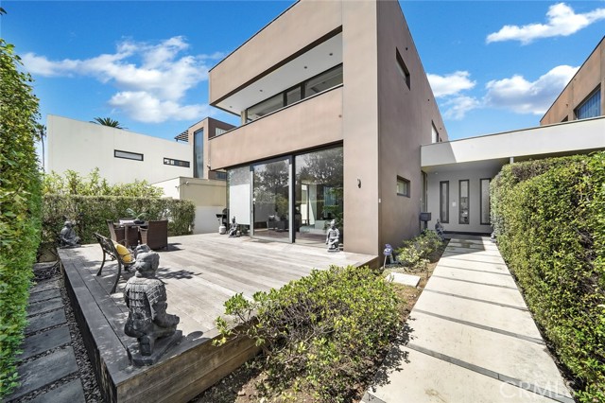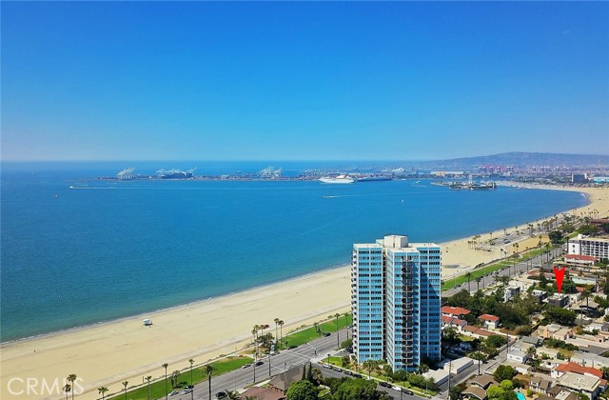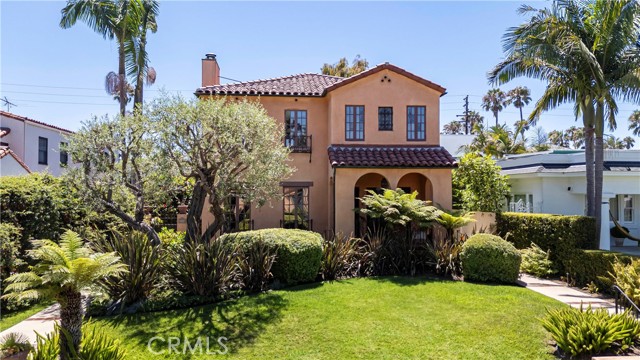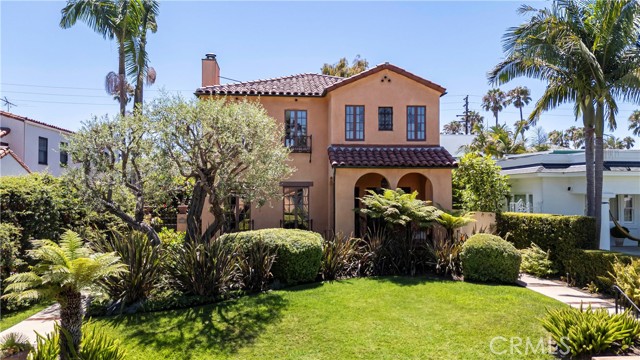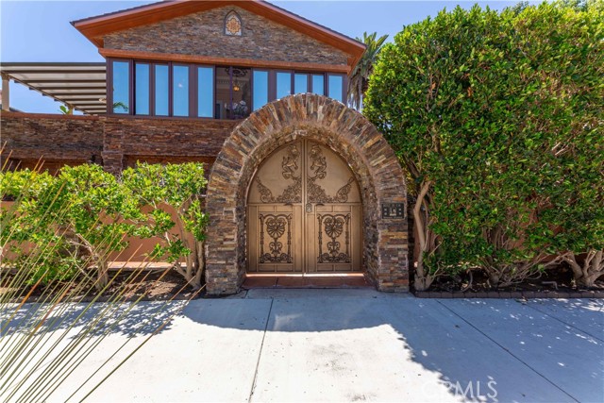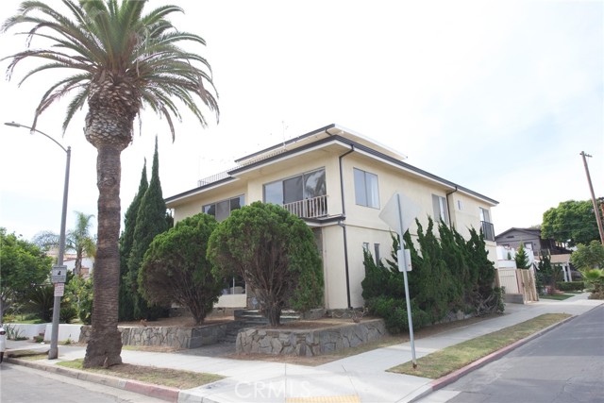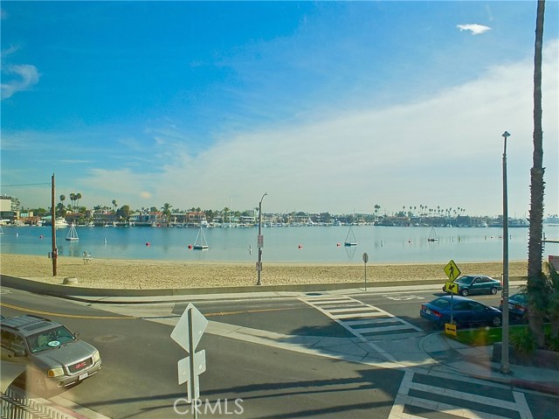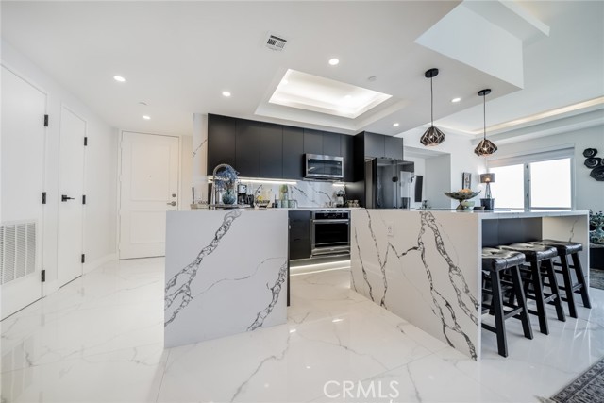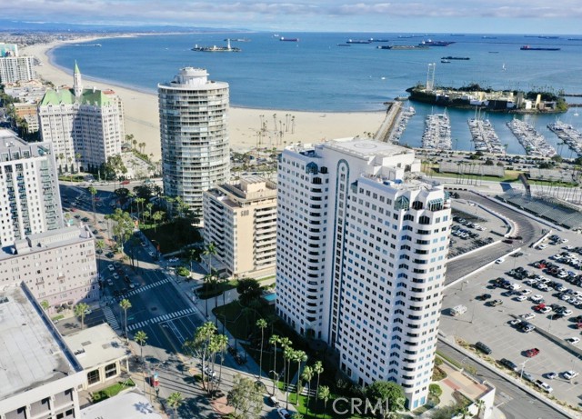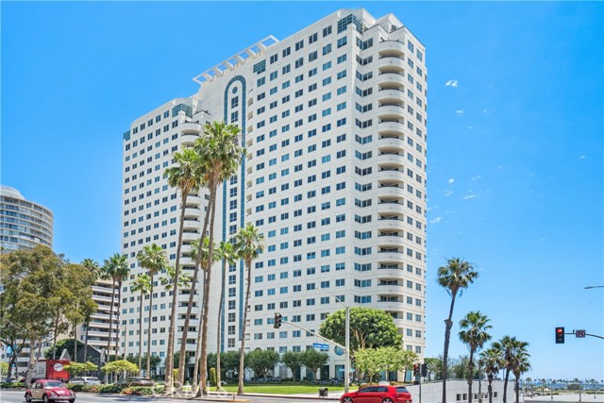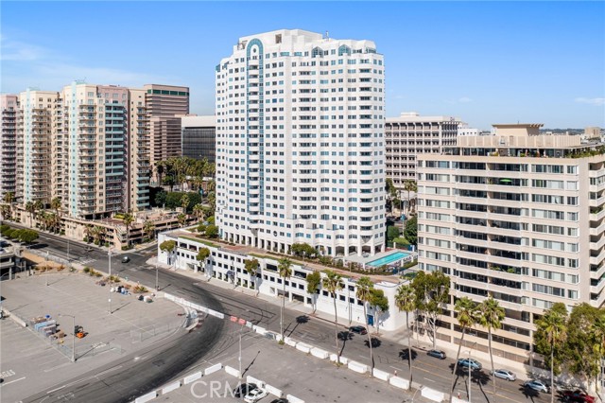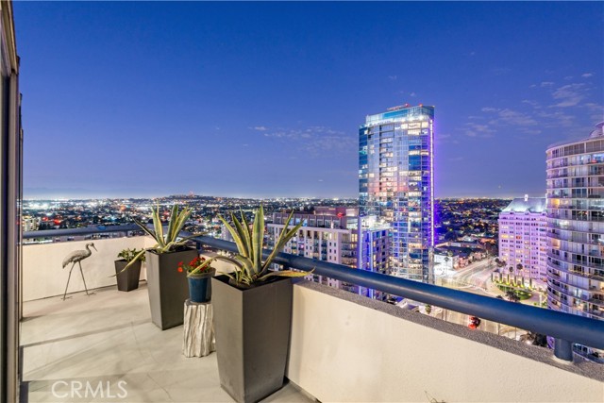
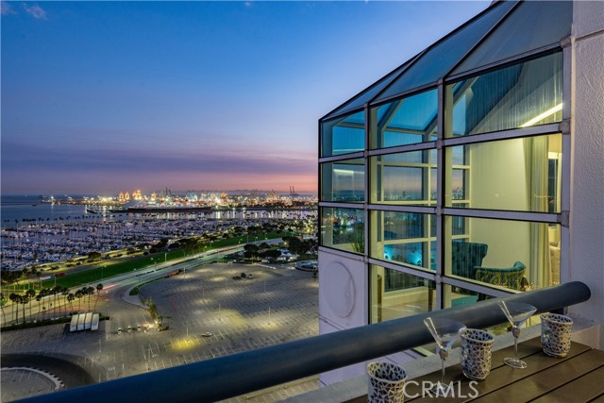
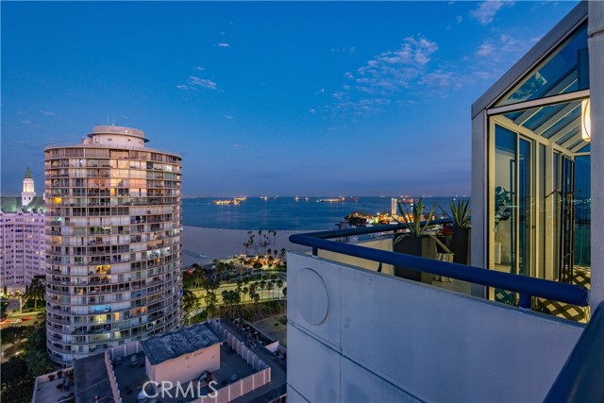
View Photos
525 E Seaside Way #5 Long Beach, CA 90802
$2,499,500
- 3 Beds
- 2 Baths
- 2,685 Sq.Ft.
For Sale
Property Overview: 525 E Seaside Way #5 Long Beach, CA has 3 bedrooms, 2 bathrooms, 2,685 living square feet and 40,545 square feet lot size. Call an Ardent Real Estate Group agent to verify current availability of this home or with any questions you may have.
Listed by Charles Provenzano | BRE #02079236 | Vista Sotheby's Int'l Realty
Last checked: 14 minutes ago |
Last updated: September 14th, 2024 |
Source CRMLS |
DOM: 3
Home details
- Lot Sq. Ft
- 40,545
- HOA Dues
- $1515/mo
- Year built
- 1990
- Garage
- 2 Car
- Property Type:
- Condominium
- Status
- Active
- MLS#
- PW24176210
- City
- Long Beach
- County
- Los Angeles
- Time on Site
- 20 days
Show More
Open Houses for 525 E Seaside Way #5
No upcoming open houses
Schedule Tour
Loading...
Virtual Tour
Use the following link to view this property's virtual tour:
Property Details for 525 E Seaside Way #5
Local Long Beach Agent
Loading...
Sale History for 525 E Seaside Way #5
Last sold for $2,150,000 on January 12th, 2022
-
August, 2024
-
Aug 26, 2024
Date
Active
CRMLS: PW24176210
$2,499,500
Price
-
January, 2022
-
Jan 12, 2022
Date
Sold
CRMLS: PW22006596
$2,150,000
Price
-
Listing provided courtesy of CRMLS
-
August, 2021
-
Aug 6, 2021
Date
Canceled
CRMLS: 21751486
$2,500,000
Price
-
Jul 12, 2021
Date
Active
CRMLS: 21751486
$2,500,000
Price
-
Listing provided courtesy of CRMLS
-
August, 2017
-
Aug 2, 2017
Date
Expired
CRMLS: 17207002
$2,549,000
Price
-
Jun 15, 2017
Date
Withdrawn
CRMLS: 17207002
$2,549,000
Price
-
Mar 2, 2017
Date
Active
CRMLS: 17207002
$2,549,000
Price
-
Listing provided courtesy of CRMLS
-
January, 2014
-
Jan 21, 2014
Date
Sold (Public Records)
Public Records
--
Price
-
December, 2013
-
Dec 23, 2013
Date
Sold (Public Records)
Public Records
$1,250,000
Price
Show More
Tax History for 525 E Seaside Way #5
Assessed Value (2020):
$1,401,114
| Year | Land Value | Improved Value | Assessed Value |
|---|---|---|---|
| 2020 | $420,333 | $980,781 | $1,401,114 |
Home Value Compared to the Market
This property vs the competition
About 525 E Seaside Way #5
Detailed summary of property
Public Facts for 525 E Seaside Way #5
Public county record property details
- Beds
- 3
- Baths
- 3
- Year built
- 1990
- Sq. Ft.
- 2,685
- Lot Size
- 40,543
- Stories
- --
- Type
- Condominium Unit (Residential)
- Pool
- Yes
- Spa
- No
- County
- Los Angeles
- Lot#
- 1
- APN
- 7278-006-254
The source for these homes facts are from public records.
90802 Real Estate Sale History (Last 30 days)
Last 30 days of sale history and trends
Median List Price
$565,000
Median List Price/Sq.Ft.
$648
Median Sold Price
$515,000
Median Sold Price/Sq.Ft.
$619
Total Inventory
176
Median Sale to List Price %
100.39%
Avg Days on Market
43
Loan Type
Conventional (60.71%), FHA (7.14%), VA (0%), Cash (14.29%), Other (17.86%)
Homes for Sale Near 525 E Seaside Way #5
Nearby Homes for Sale
Recently Sold Homes Near 525 E Seaside Way #5
Related Resources to 525 E Seaside Way #5
New Listings in 90802
Popular Zip Codes
Popular Cities
- Anaheim Hills Homes for Sale
- Brea Homes for Sale
- Corona Homes for Sale
- Fullerton Homes for Sale
- Huntington Beach Homes for Sale
- Irvine Homes for Sale
- La Habra Homes for Sale
- Los Angeles Homes for Sale
- Ontario Homes for Sale
- Placentia Homes for Sale
- Riverside Homes for Sale
- San Bernardino Homes for Sale
- Whittier Homes for Sale
- Yorba Linda Homes for Sale
- More Cities
Other Long Beach Resources
- Long Beach Homes for Sale
- Long Beach Townhomes for Sale
- Long Beach Condos for Sale
- Long Beach 1 Bedroom Homes for Sale
- Long Beach 2 Bedroom Homes for Sale
- Long Beach 3 Bedroom Homes for Sale
- Long Beach 4 Bedroom Homes for Sale
- Long Beach 5 Bedroom Homes for Sale
- Long Beach Single Story Homes for Sale
- Long Beach Homes for Sale with Pools
- Long Beach Homes for Sale with 3 Car Garages
- Long Beach New Homes for Sale
- Long Beach Homes for Sale with Large Lots
- Long Beach Cheapest Homes for Sale
- Long Beach Luxury Homes for Sale
- Long Beach Newest Listings for Sale
- Long Beach Homes Pending Sale
- Long Beach Recently Sold Homes
Based on information from California Regional Multiple Listing Service, Inc. as of 2019. This information is for your personal, non-commercial use and may not be used for any purpose other than to identify prospective properties you may be interested in purchasing. Display of MLS data is usually deemed reliable but is NOT guaranteed accurate by the MLS. Buyers are responsible for verifying the accuracy of all information and should investigate the data themselves or retain appropriate professionals. Information from sources other than the Listing Agent may have been included in the MLS data. Unless otherwise specified in writing, Broker/Agent has not and will not verify any information obtained from other sources. The Broker/Agent providing the information contained herein may or may not have been the Listing and/or Selling Agent.
