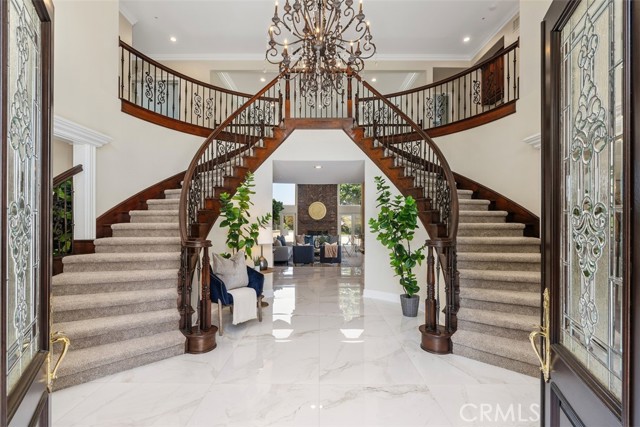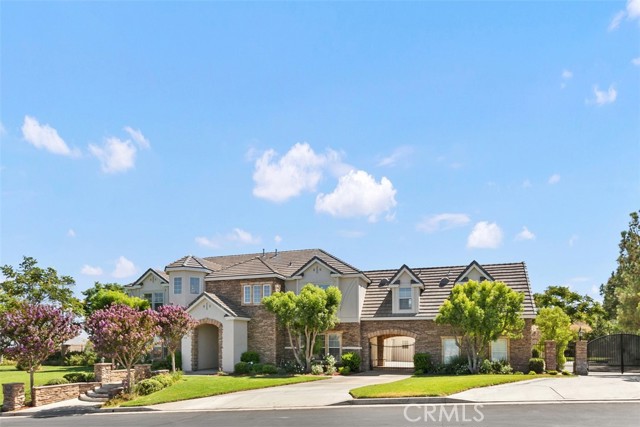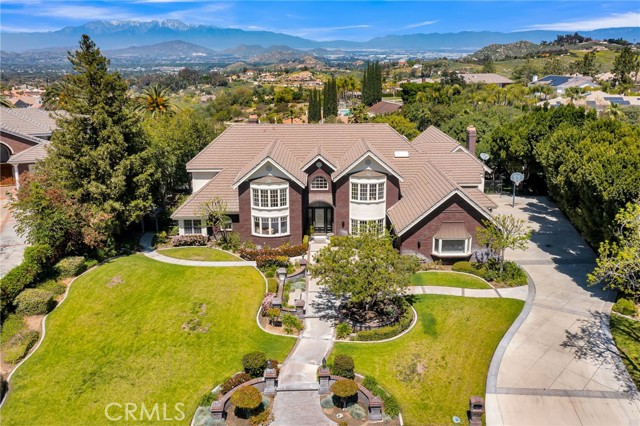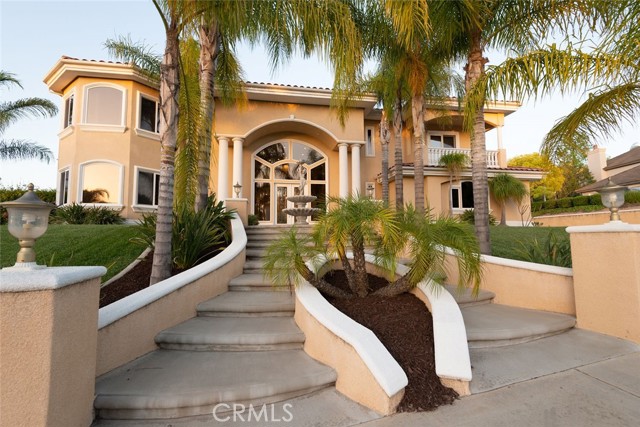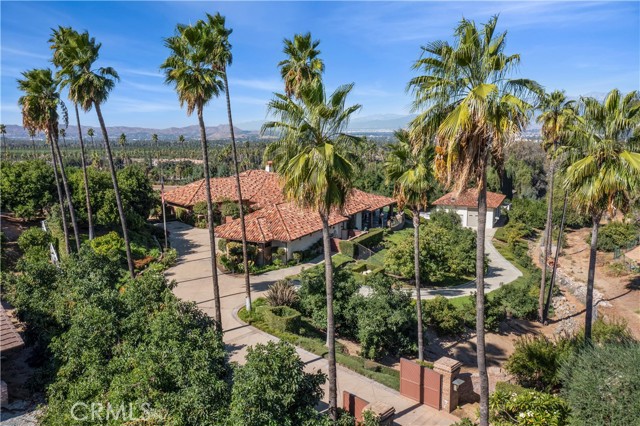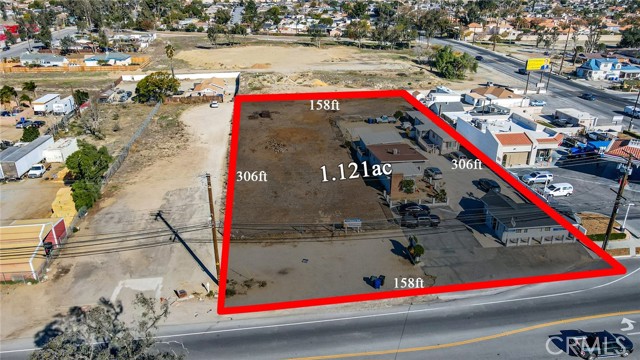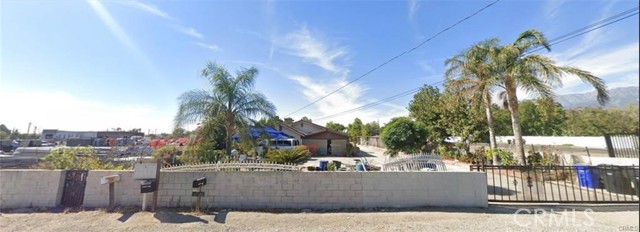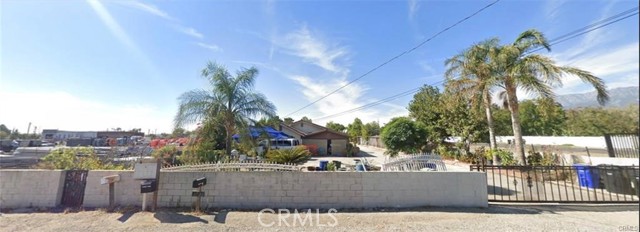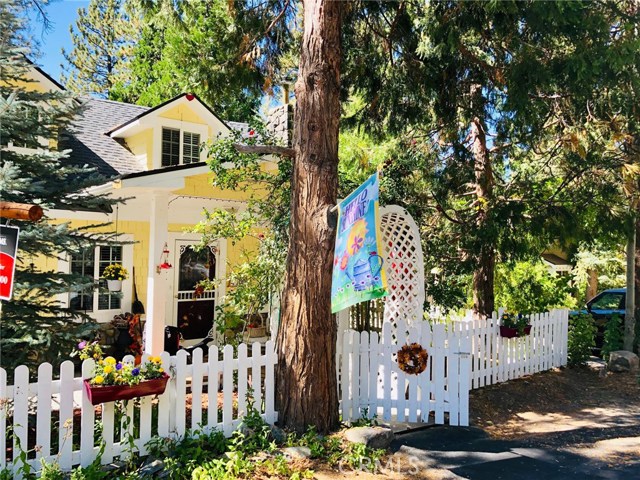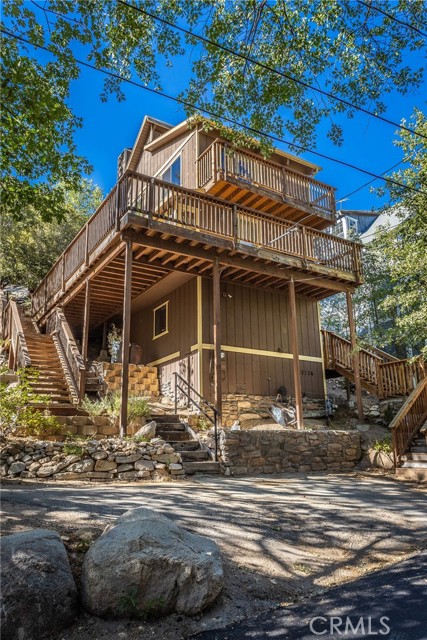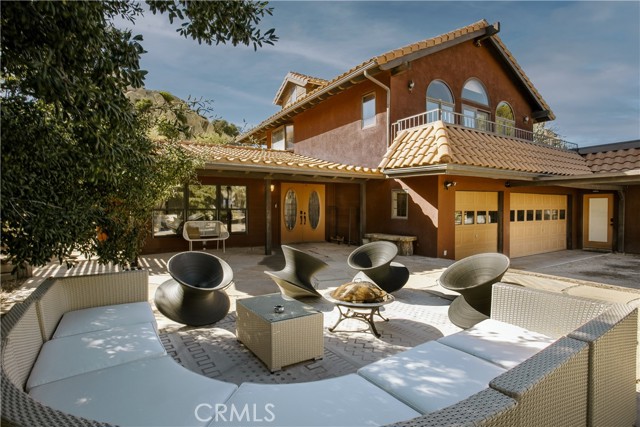
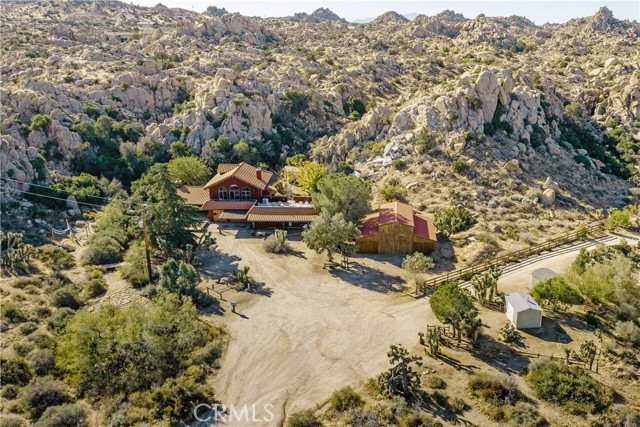

View Photos
5253 Puente Court Yucca Valley, CA 92284
$2,650,000
- 4 Beds
- 2.5 Baths
- 2,588 Sq.Ft.
For Sale
Property Overview: 5253 Puente Court Yucca Valley, CA has 4 bedrooms, 2.5 bathrooms, 2,588 living square feet and 351,529 square feet lot size. Call an Ardent Real Estate Group agent to verify current availability of this home or with any questions you may have.
Listed by Hargo Khalsa | BRE #02058377 | Joshua Tree Modern
Last checked: 10 minutes ago |
Last updated: June 23rd, 2024 |
Source CRMLS |
DOM: 202
Get a $11,925 Cash Reward
New
Buy this home with Ardent Real Estate Group and get $11,925 back.
Call/Text (714) 706-1823
Home details
- Lot Sq. Ft
- 351,529
- HOA Dues
- $0/mo
- Year built
- 1973
- Garage
- 3 Car
- Property Type:
- Single Family Home
- Status
- Active
- MLS#
- JT23221398
- City
- Yucca Valley
- County
- San Bernardino
- Time on Site
- 201 days
Show More
Open Houses for 5253 Puente Court
No upcoming open houses
Schedule Tour
Loading...
Virtual Tour
Use the following link to view this property's virtual tour:
Property Details for 5253 Puente Court
Local Yucca Valley Agent
Loading...
Sale History for 5253 Puente Court
Last sold for $365,000 on September 9th, 2016
-
December, 2023
-
Dec 7, 2023
Date
Active
CRMLS: JT23221398
$2,650,000
Price
-
September, 2021
-
Sep 30, 2021
Date
Active
CRMLS: JT21216924
$2,995,000
Price
-
Listing provided courtesy of CRMLS
-
September, 2016
-
Sep 9, 2016
Date
Sold (Public Records)
Public Records
$365,000
Price
Show More
Tax History for 5253 Puente Court
Assessed Value (2020):
$323,668
| Year | Land Value | Improved Value | Assessed Value |
|---|---|---|---|
| 2020 | $47,754 | $275,914 | $323,668 |
Home Value Compared to the Market
This property vs the competition
About 5253 Puente Court
Detailed summary of property
Public Facts for 5253 Puente Court
Public county record property details
- Beds
- 2
- Baths
- 2
- Year built
- 1973
- Sq. Ft.
- 2,588
- Lot Size
- 130,680
- Stories
- 2
- Type
- Single Family Residential
- Pool
- No
- Spa
- No
- County
- San Bernardino
- Lot#
- 25
- APN
- 0596-045-05-0000
The source for these homes facts are from public records.
92284 Real Estate Sale History (Last 30 days)
Last 30 days of sale history and trends
Median List Price
$449,999
Median List Price/Sq.Ft.
$292
Median Sold Price
$410,000
Median Sold Price/Sq.Ft.
$262
Total Inventory
305
Median Sale to List Price %
97.85%
Avg Days on Market
45
Loan Type
Conventional (38.1%), FHA (16.67%), VA (11.9%), Cash (21.43%), Other (9.52%)
Tour This Home
Buy with Ardent Real Estate Group and save $11,925.
Contact Jon
Yucca Valley Agent
Call, Text or Message
Yucca Valley Agent
Call, Text or Message
Get a $11,925 Cash Reward
New
Buy this home with Ardent Real Estate Group and get $11,925 back.
Call/Text (714) 706-1823
Homes for Sale Near 5253 Puente Court
Nearby Homes for Sale
Recently Sold Homes Near 5253 Puente Court
Related Resources to 5253 Puente Court
New Listings in 92284
Popular Zip Codes
Popular Cities
- Anaheim Hills Homes for Sale
- Brea Homes for Sale
- Corona Homes for Sale
- Fullerton Homes for Sale
- Huntington Beach Homes for Sale
- Irvine Homes for Sale
- La Habra Homes for Sale
- Long Beach Homes for Sale
- Los Angeles Homes for Sale
- Ontario Homes for Sale
- Placentia Homes for Sale
- Riverside Homes for Sale
- San Bernardino Homes for Sale
- Whittier Homes for Sale
- Yorba Linda Homes for Sale
- More Cities
Other Yucca Valley Resources
- Yucca Valley Homes for Sale
- Yucca Valley Condos for Sale
- Yucca Valley 1 Bedroom Homes for Sale
- Yucca Valley 2 Bedroom Homes for Sale
- Yucca Valley 3 Bedroom Homes for Sale
- Yucca Valley 4 Bedroom Homes for Sale
- Yucca Valley 5 Bedroom Homes for Sale
- Yucca Valley Single Story Homes for Sale
- Yucca Valley Homes for Sale with Pools
- Yucca Valley Homes for Sale with 3 Car Garages
- Yucca Valley New Homes for Sale
- Yucca Valley Homes for Sale with Large Lots
- Yucca Valley Cheapest Homes for Sale
- Yucca Valley Luxury Homes for Sale
- Yucca Valley Newest Listings for Sale
- Yucca Valley Homes Pending Sale
- Yucca Valley Recently Sold Homes
Based on information from California Regional Multiple Listing Service, Inc. as of 2019. This information is for your personal, non-commercial use and may not be used for any purpose other than to identify prospective properties you may be interested in purchasing. Display of MLS data is usually deemed reliable but is NOT guaranteed accurate by the MLS. Buyers are responsible for verifying the accuracy of all information and should investigate the data themselves or retain appropriate professionals. Information from sources other than the Listing Agent may have been included in the MLS data. Unless otherwise specified in writing, Broker/Agent has not and will not verify any information obtained from other sources. The Broker/Agent providing the information contained herein may or may not have been the Listing and/or Selling Agent.
