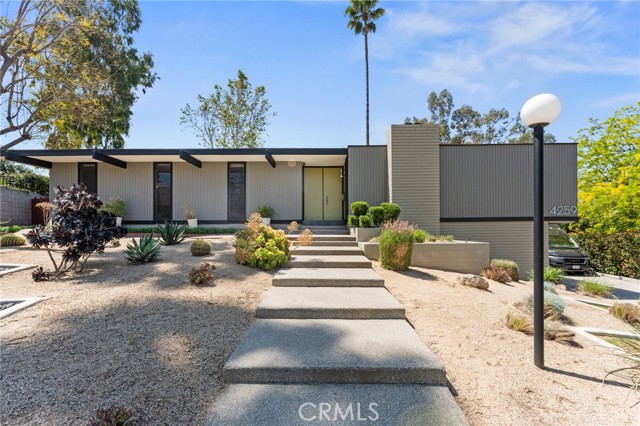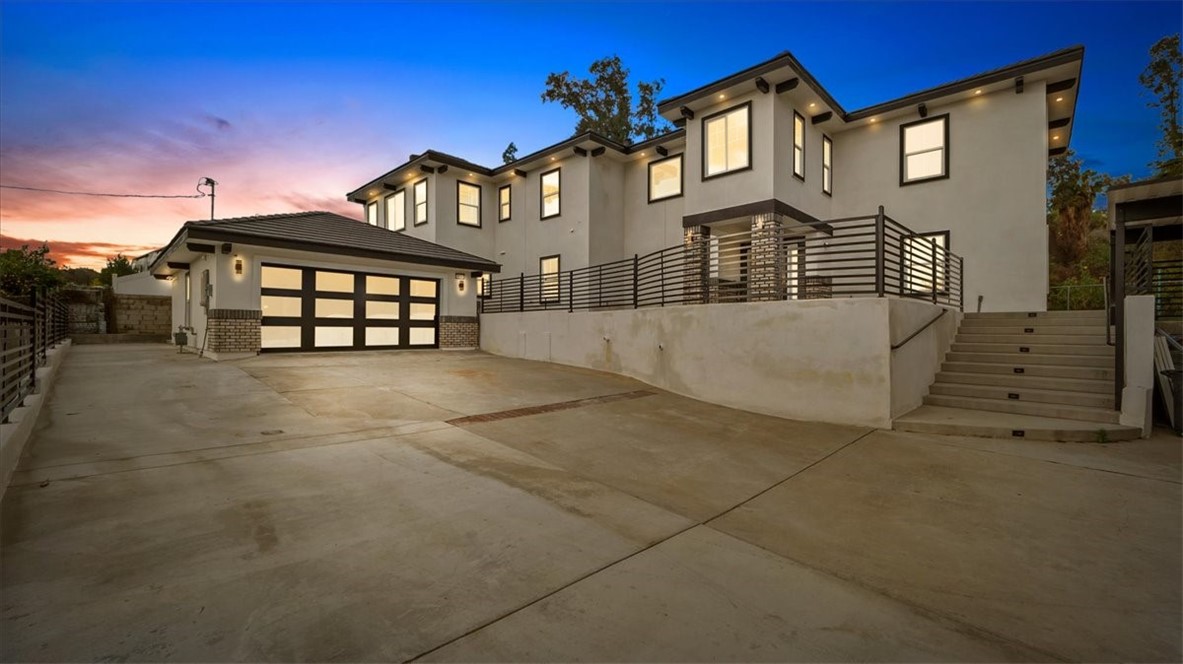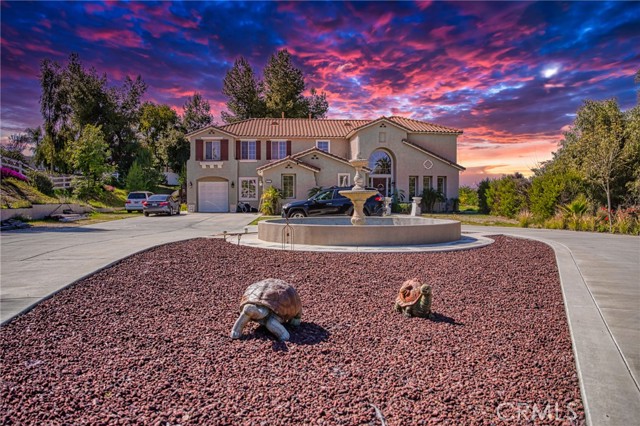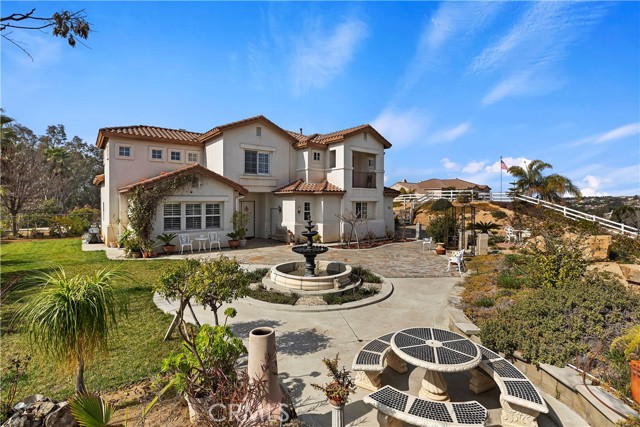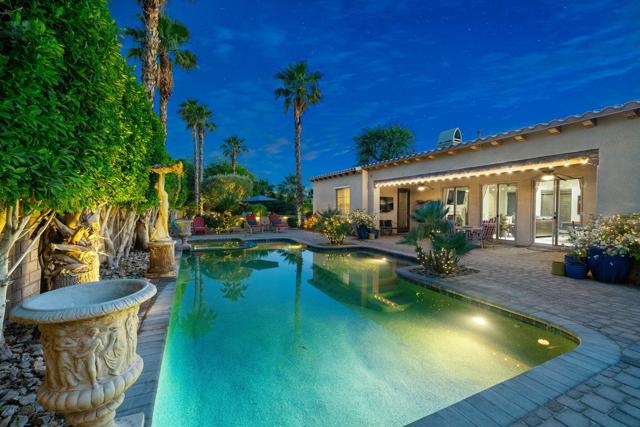
Open 5/19 12pm-3pm
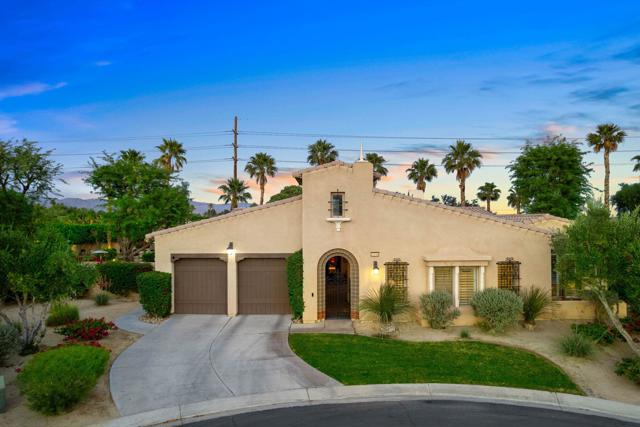
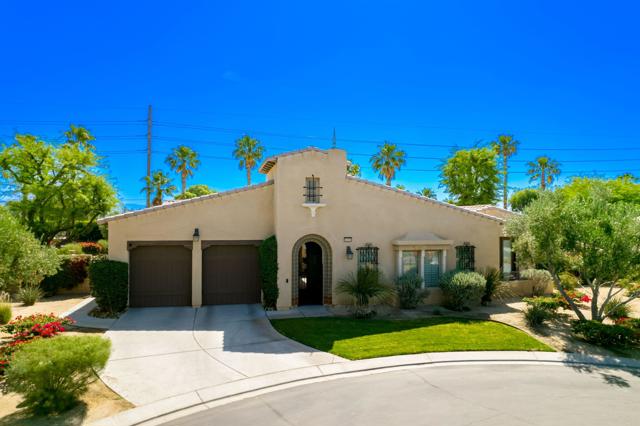
View Photos
52540 Vino La Quinta, CA 92253
$1,399,000
- 3 Beds
- 2.5 Baths
- 2,778 Sq.Ft.
For Sale
Property Overview: 52540 Vino La Quinta, CA has 3 bedrooms, 2.5 bathrooms, 2,778 living square feet and 21,344 square feet lot size. Call an Ardent Real Estate Group agent to verify current availability of this home or with any questions you may have.
Listed by Diego Meza | BRE #02224372 | Bennion Deville Homes
Co-listed by Veronica Valenica Montoya | BRE #02224556 | Bennion Deville Homes
Co-listed by Veronica Valenica Montoya | BRE #02224556 | Bennion Deville Homes
Last checked: 14 minutes ago |
Last updated: May 19th, 2024 |
Source CRMLS |
DOM: 11
Get a $6,296 Cash Reward
New
Buy this home with Ardent Real Estate Group and get $6,296 back.
Call/Text (714) 706-1823
Home details
- Lot Sq. Ft
- 21,344
- HOA Dues
- $340/mo
- Year built
- 2005
- Garage
- 2 Car
- Property Type:
- Single Family Home
- Status
- Active
- MLS#
- 219111181DA
- City
- La Quinta
- County
- Riverside
- Time on Site
- 11 days
Show More
Open Houses for 52540 Vino
Sunday, May 19th:
12:00pm-3:00pm
Schedule Tour
Loading...
Property Details for 52540 Vino
Local La Quinta Agent
Loading...
Sale History for 52540 Vino
Last sold for $580,000 on September 21st, 2018
-
May, 2024
-
May 7, 2024
Date
Active
CRMLS: 219111181DA
$1,399,000
Price
-
September, 2018
-
Sep 22, 2018
Date
Sold
CRMLS: 218018744DA
$580,000
Price
-
Sep 13, 2018
Date
Pending
CRMLS: 218018744DA
$589,000
Price
-
Aug 10, 2018
Date
Active Under Contract
CRMLS: 218018744DA
$589,000
Price
-
Jun 29, 2018
Date
Active
CRMLS: 218018744DA
$589,000
Price
-
Listing provided courtesy of CRMLS
-
September, 2018
-
Sep 21, 2018
Date
Sold (Public Records)
Public Records
$580,000
Price
-
November, 2014
-
Nov 24, 2014
Date
Price Change
CRMLS: 21477717DA
$465,000
Price
-
Listing provided courtesy of CRMLS
-
August, 2013
-
Aug 9, 2013
Date
Sold (Public Records)
Public Records
$466,000
Price
Show More
Tax History for 52540 Vino
Assessed Value (2020):
$591,600
| Year | Land Value | Improved Value | Assessed Value |
|---|---|---|---|
| 2020 | $142,800 | $448,800 | $591,600 |
Home Value Compared to the Market
This property vs the competition
About 52540 Vino
Detailed summary of property
Public Facts for 52540 Vino
Public county record property details
- Beds
- 3
- Baths
- 3
- Year built
- 2005
- Sq. Ft.
- 2,778
- Lot Size
- 21,344
- Stories
- 1
- Type
- Single Family Residential
- Pool
- Yes
- Spa
- No
- County
- Riverside
- Lot#
- 12
- APN
- 779-470-012
The source for these homes facts are from public records.
92253 Real Estate Sale History (Last 30 days)
Last 30 days of sale history and trends
Median List Price
$839,000
Median List Price/Sq.Ft.
$409
Median Sold Price
$852,500
Median Sold Price/Sq.Ft.
$414
Total Inventory
545
Median Sale to List Price %
94.83%
Avg Days on Market
66
Loan Type
Conventional (27.5%), FHA (1.67%), VA (2.5%), Cash (44.17%), Other (14.17%)
Tour This Home
Buy with Ardent Real Estate Group and save $6,296.
Contact Jon
La Quinta Agent
Call, Text or Message
La Quinta Agent
Call, Text or Message
Get a $6,296 Cash Reward
New
Buy this home with Ardent Real Estate Group and get $6,296 back.
Call/Text (714) 706-1823
Homes for Sale Near 52540 Vino
Nearby Homes for Sale
Recently Sold Homes Near 52540 Vino
Related Resources to 52540 Vino
New Listings in 92253
Popular Zip Codes
Popular Cities
- Anaheim Hills Homes for Sale
- Brea Homes for Sale
- Corona Homes for Sale
- Fullerton Homes for Sale
- Huntington Beach Homes for Sale
- Irvine Homes for Sale
- La Habra Homes for Sale
- Long Beach Homes for Sale
- Los Angeles Homes for Sale
- Ontario Homes for Sale
- Placentia Homes for Sale
- Riverside Homes for Sale
- San Bernardino Homes for Sale
- Whittier Homes for Sale
- Yorba Linda Homes for Sale
- More Cities
Other La Quinta Resources
- La Quinta Homes for Sale
- La Quinta Townhomes for Sale
- La Quinta Condos for Sale
- La Quinta 1 Bedroom Homes for Sale
- La Quinta 2 Bedroom Homes for Sale
- La Quinta 3 Bedroom Homes for Sale
- La Quinta 4 Bedroom Homes for Sale
- La Quinta 5 Bedroom Homes for Sale
- La Quinta Single Story Homes for Sale
- La Quinta Homes for Sale with Pools
- La Quinta Homes for Sale with 3 Car Garages
- La Quinta New Homes for Sale
- La Quinta Homes for Sale with Large Lots
- La Quinta Cheapest Homes for Sale
- La Quinta Luxury Homes for Sale
- La Quinta Newest Listings for Sale
- La Quinta Homes Pending Sale
- La Quinta Recently Sold Homes
Based on information from California Regional Multiple Listing Service, Inc. as of 2019. This information is for your personal, non-commercial use and may not be used for any purpose other than to identify prospective properties you may be interested in purchasing. Display of MLS data is usually deemed reliable but is NOT guaranteed accurate by the MLS. Buyers are responsible for verifying the accuracy of all information and should investigate the data themselves or retain appropriate professionals. Information from sources other than the Listing Agent may have been included in the MLS data. Unless otherwise specified in writing, Broker/Agent has not and will not verify any information obtained from other sources. The Broker/Agent providing the information contained herein may or may not have been the Listing and/or Selling Agent.

