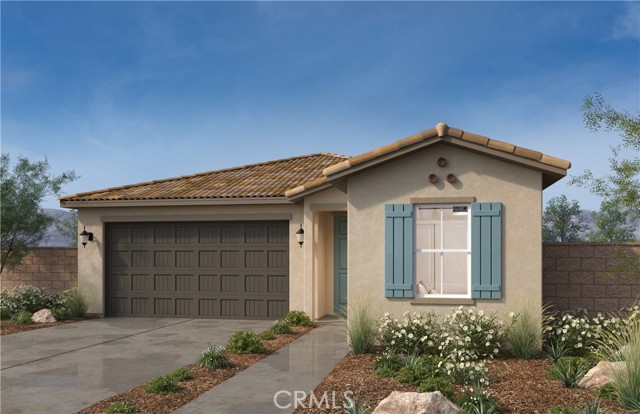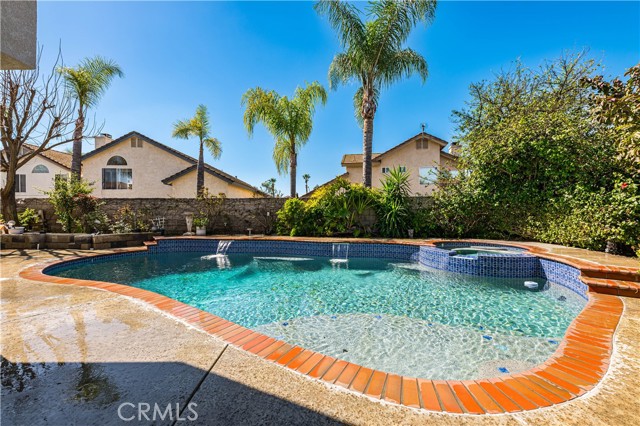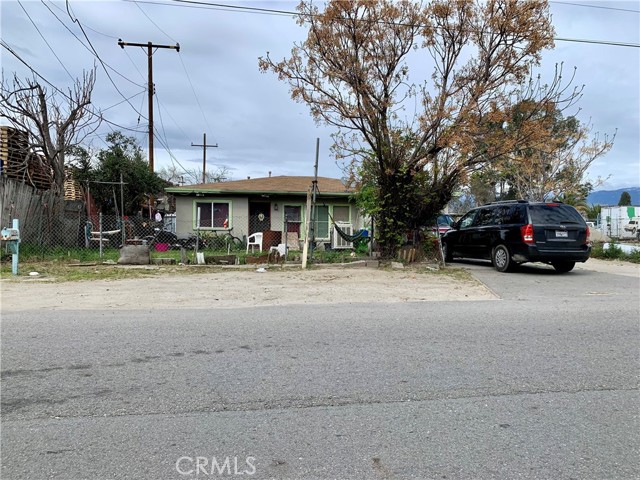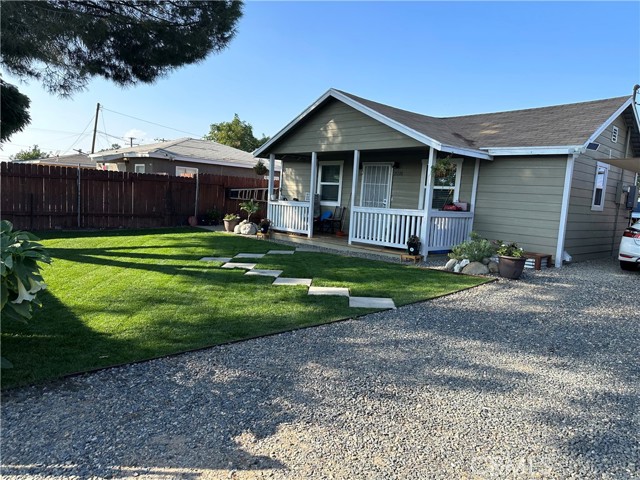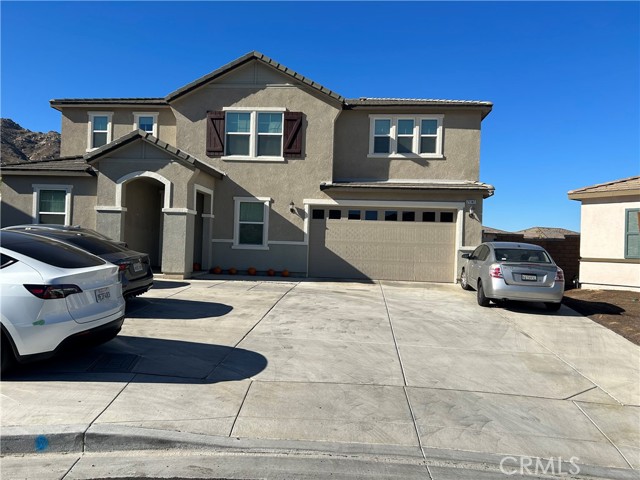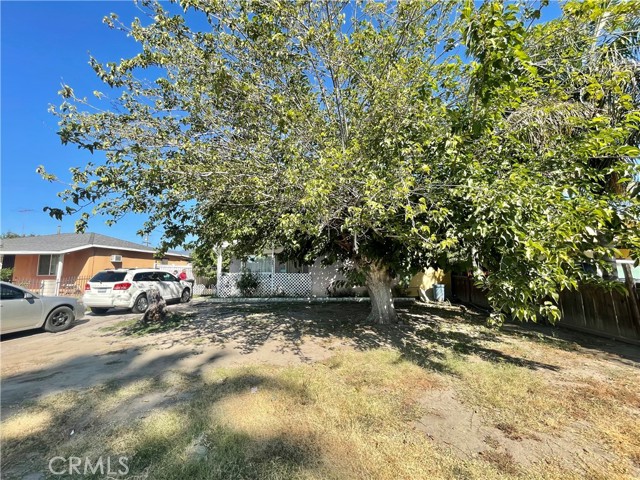52541 Meriwether Way La Quinta, CA 92253
$4,250,000
Sold Price as of 12/28/2020
- 9 Beds
- 5 Baths
- 6,227 Sq.Ft.
Off Market
Property Overview: 52541 Meriwether Way La Quinta, CA has 9 bedrooms, 5 bathrooms, 6,227 living square feet and 20,908 square feet lot size. Call an Ardent Real Estate Group agent with any questions you may have.
Home Value Compared to the Market
Refinance your Current Mortgage and Save
Save $
You could be saving money by taking advantage of a lower rate and reducing your monthly payment. See what current rates are at and get a free no-obligation quote on today's refinance rates.
Local La Quinta Agent
Loading...
Sale History for 52541 Meriwether Way
Last sold for $4,250,000 on December 28th, 2020
-
December, 2020
-
Dec 28, 2020
Date
Sold (Public Records)
Public Records
$4,250,000
Price
-
October, 2020
-
Oct 1, 2020
Date
Expired
CRMLS: 219022423DA
$5,000,000
Price
-
Jul 27, 2020
Date
Price Change
CRMLS: 219022423DA
$5,000,000
Price
-
Feb 5, 2020
Date
Price Change
CRMLS: 219022423DA
$4,495,000
Price
-
Jan 11, 2020
Date
Withdrawn
CRMLS: 219022423DA
$4,950,000
Price
-
Aug 21, 2019
Date
Active
CRMLS: 219022423DA
$4,950,000
Price
-
Listing provided courtesy of CRMLS
-
July, 2019
-
Jul 1, 2019
Date
Expired
CRMLS: 218026434DA
$4,950,000
Price
-
Oct 3, 2018
Date
Active
CRMLS: 218026434DA
$4,950,000
Price
-
Listing provided courtesy of CRMLS
-
July, 2018
-
Jul 2, 2018
Date
Expired
CRMLS: 217023274DA
$4,995,000
Price
-
Apr 4, 2018
Date
Price Change
CRMLS: 217023274DA
$4,995,000
Price
-
Feb 19, 2018
Date
Withdrawn
CRMLS: 217023274DA
$5,600,000
Price
-
Sep 1, 2017
Date
Active
CRMLS: 217023274DA
$5,600,000
Price
-
Listing provided courtesy of CRMLS
-
February, 2016
-
Feb 16, 2016
Date
Price Change
CRMLS: 216000967DA
$4,590,000
Price
-
Jan 12, 2016
Date
Price Change
CRMLS: 216000967DA
$4,950,000
Price
-
Listing provided courtesy of CRMLS
-
December, 2005
-
Dec 16, 2005
Date
Sold (Public Records)
Public Records
$1,500,000
Price
Show More
Tax History for 52541 Meriwether Way
Assessed Value (2020):
$5,272,696
| Year | Land Value | Improved Value | Assessed Value |
|---|---|---|---|
| 2020 | $1,874,346 | $3,398,350 | $5,272,696 |
About 52541 Meriwether Way
Detailed summary of property
Public Facts for 52541 Meriwether Way
Public county record property details
- Beds
- 9
- Baths
- 5
- Year built
- 2009
- Sq. Ft.
- 6,227
- Lot Size
- 20,908
- Stories
- 2
- Type
- Single Family Residential
- Pool
- Yes
- Spa
- No
- County
- Riverside
- Lot#
- 34
- APN
- 779-410-024
The source for these homes facts are from public records.
92253 Real Estate Sale History (Last 30 days)
Last 30 days of sale history and trends
Median List Price
$825,000
Median List Price/Sq.Ft.
$408
Median Sold Price
$710,000
Median Sold Price/Sq.Ft.
$368
Total Inventory
485
Median Sale to List Price %
96.6%
Avg Days on Market
69
Loan Type
Conventional (31.52%), FHA (6.52%), VA (1.09%), Cash (43.48%), Other (7.61%)
Thinking of Selling?
Is this your property?
Thinking of Selling?
Call, Text or Message
Thinking of Selling?
Call, Text or Message
Refinance your Current Mortgage and Save
Save $
You could be saving money by taking advantage of a lower rate and reducing your monthly payment. See what current rates are at and get a free no-obligation quote on today's refinance rates.
Homes for Sale Near 52541 Meriwether Way
Nearby Homes for Sale
Recently Sold Homes Near 52541 Meriwether Way
Nearby Homes to 52541 Meriwether Way
Data from public records.
-- Beds |
-- Baths |
-- Sq. Ft.
5 Beds |
5 Baths |
6,408 Sq. Ft.
3 Beds |
3 Baths |
2,905 Sq. Ft.
3 Beds |
3 Baths |
2,905 Sq. Ft.
4 Beds |
3 Baths |
2,643 Sq. Ft.
3 Beds |
3 Baths |
4,174 Sq. Ft.
4 Beds |
3 Baths |
2,643 Sq. Ft.
4 Beds |
3 Baths |
2,643 Sq. Ft.
3 Beds |
3 Baths |
2,905 Sq. Ft.
3 Beds |
3 Baths |
2,905 Sq. Ft.
4 Beds |
3 Baths |
2,643 Sq. Ft.
4 Beds |
3 Baths |
2,643 Sq. Ft.
Related Resources to 52541 Meriwether Way
New Listings in 92253
Popular Zip Codes
Popular Cities
- Anaheim Hills Homes for Sale
- Brea Homes for Sale
- Corona Homes for Sale
- Fullerton Homes for Sale
- Huntington Beach Homes for Sale
- Irvine Homes for Sale
- La Habra Homes for Sale
- Long Beach Homes for Sale
- Los Angeles Homes for Sale
- Ontario Homes for Sale
- Placentia Homes for Sale
- Riverside Homes for Sale
- San Bernardino Homes for Sale
- Whittier Homes for Sale
- Yorba Linda Homes for Sale
- More Cities
Other La Quinta Resources
- La Quinta Homes for Sale
- La Quinta Townhomes for Sale
- La Quinta Condos for Sale
- La Quinta 1 Bedroom Homes for Sale
- La Quinta 2 Bedroom Homes for Sale
- La Quinta 3 Bedroom Homes for Sale
- La Quinta 4 Bedroom Homes for Sale
- La Quinta 5 Bedroom Homes for Sale
- La Quinta Single Story Homes for Sale
- La Quinta Homes for Sale with Pools
- La Quinta Homes for Sale with 3 Car Garages
- La Quinta New Homes for Sale
- La Quinta Homes for Sale with Large Lots
- La Quinta Cheapest Homes for Sale
- La Quinta Luxury Homes for Sale
- La Quinta Newest Listings for Sale
- La Quinta Homes Pending Sale
- La Quinta Recently Sold Homes





