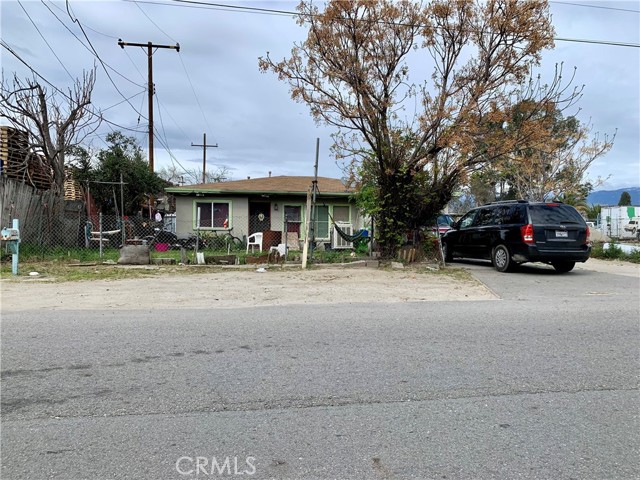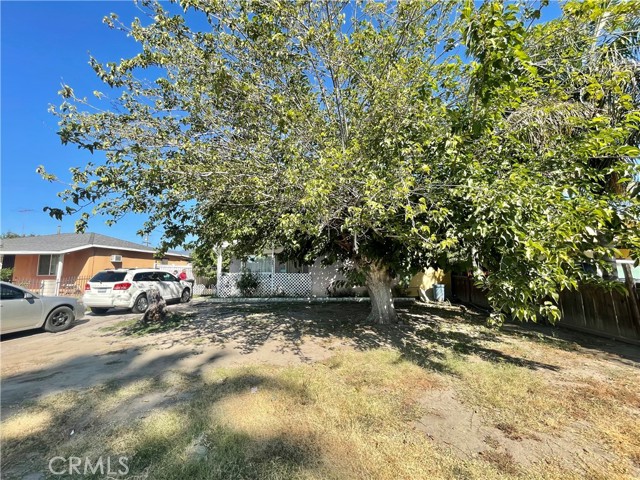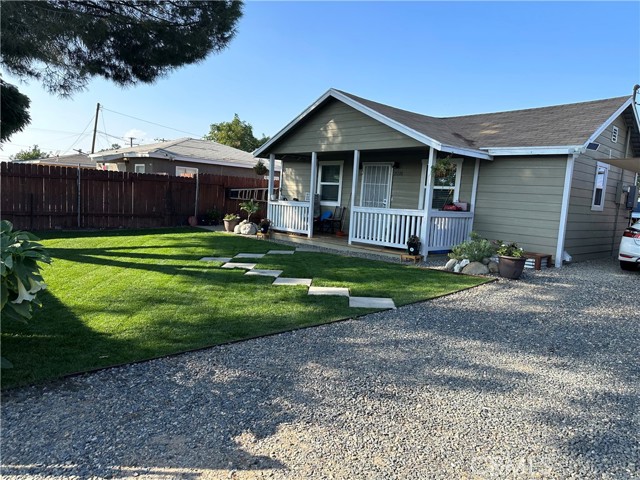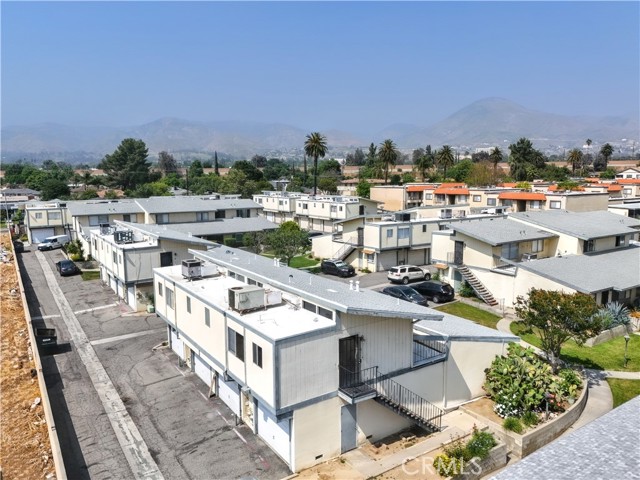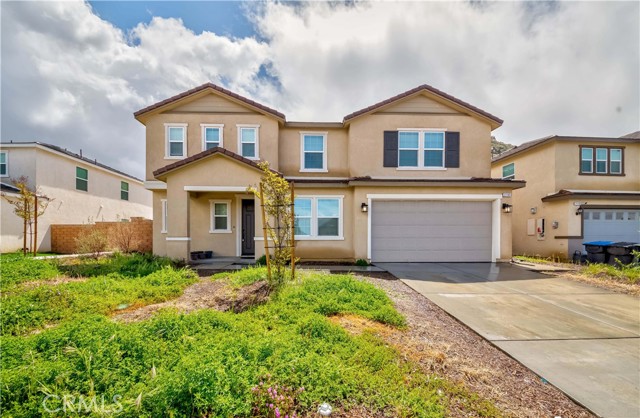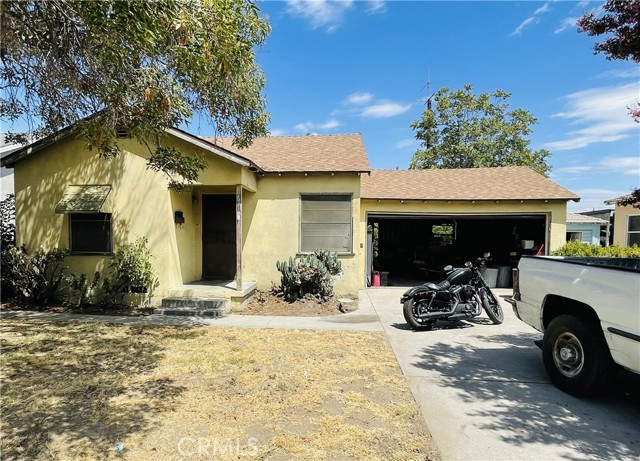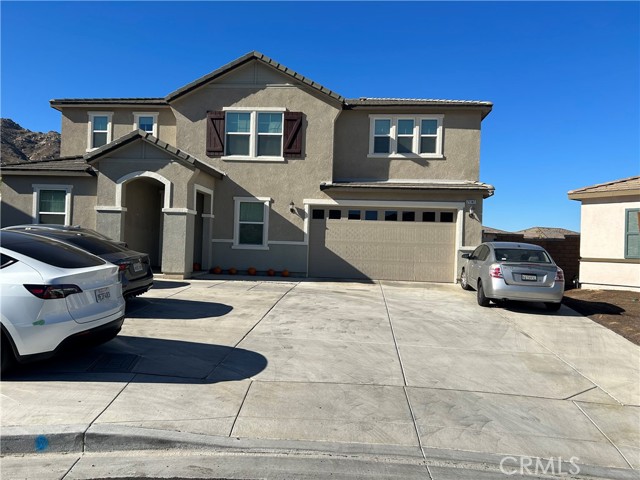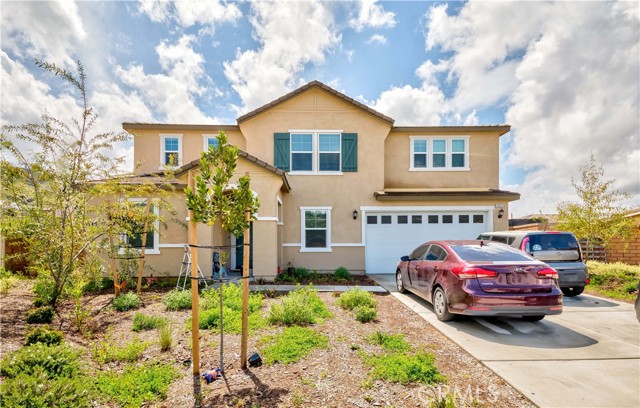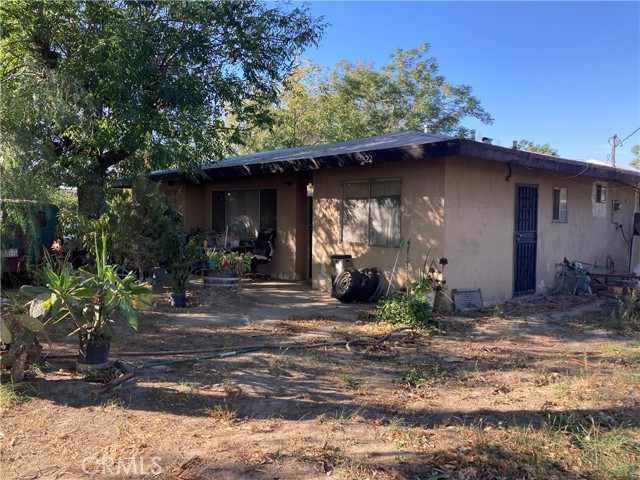526 Via Assisi Cathedral City, CA 92234
$365,000
Sold Price as of 10/20/2020
- 3 Beds
- 2 Baths
- 1,822 Sq.Ft.
Off Market
Property Overview: 526 Via Assisi Cathedral City, CA has 3 bedrooms, 2 bathrooms, 1,822 living square feet and 4,356 square feet lot size. Call an Ardent Real Estate Group agent with any questions you may have.
Home Value Compared to the Market
Refinance your Current Mortgage and Save
Save $
You could be saving money by taking advantage of a lower rate and reducing your monthly payment. See what current rates are at and get a free no-obligation quote on today's refinance rates.
Local Cathedral City Agent
Loading...
Sale History for 526 Via Assisi
Last sold for $365,000 on October 20th, 2020
-
October, 2020
-
Oct 20, 2020
Date
Sold (Public Records)
Public Records
$365,000
Price
-
September, 2019
-
Sep 12, 2019
Date
Leased
CRMLS: 219020185DA
$2,050
Price
-
Aug 10, 2019
Date
Pending
CRMLS: 219020185DA
$2,050
Price
-
Aug 4, 2019
Date
Active Under Contract
CRMLS: 219020185DA
$2,050
Price
-
Jul 27, 2019
Date
Active
CRMLS: 219020185DA
$2,050
Price
-
Listing provided courtesy of CRMLS
-
January, 2018
-
Jan 15, 2018
Date
Leased
CRMLS: 217034786DA
$1,850
Price
-
Dec 28, 2017
Date
Pending
CRMLS: 217034786DA
$1,850
Price
-
Dec 27, 2017
Date
Active
CRMLS: 217034786DA
$1,850
Price
-
Dec 23, 2017
Date
Active Under Contract
CRMLS: 217034786DA
$1,850
Price
-
Dec 17, 2017
Date
Active
CRMLS: 217034786DA
$1,850
Price
-
Listing provided courtesy of CRMLS
-
November, 2016
-
Nov 30, 2016
Date
Leased
CRMLS: 216031644DA
$1,795
Price
-
Nov 29, 2016
Date
Pending
CRMLS: 216031644DA
$1,795
Price
-
Nov 16, 2016
Date
Active
CRMLS: 216031644DA
$1,795
Price
-
Nov 4, 2016
Date
Hold
CRMLS: 216031644DA
$1,795
Price
-
Oct 27, 2016
Date
Active
CRMLS: 216031644DA
$1,795
Price
-
Listing provided courtesy of CRMLS
-
April, 2006
-
Apr 13, 2006
Date
Sold (Public Records)
Public Records
$385,500
Price
Show More
Tax History for 526 Via Assisi
Assessed Value (2021):
$362,066
| Year | Land Value | Improved Value | Assessed Value |
|---|---|---|---|
| 2021 | $88,910 | $273,156 | $362,066 |
About 526 Via Assisi
Detailed summary of property
Public Facts for 526 Via Assisi
Public county record property details
- Beds
- 3
- Baths
- 2
- Year built
- 2006
- Sq. Ft.
- 1,822
- Lot Size
- 4,356
- Stories
- 1
- Type
- Single Family Residential
- Pool
- No
- Spa
- No
- County
- Riverside
- Lot#
- 218
- APN
- 670-550-048
The source for these homes facts are from public records.
92234 Real Estate Sale History (Last 30 days)
Last 30 days of sale history and trends
Median List Price
$549,000
Median List Price/Sq.Ft.
$304
Median Sold Price
$500,000
Median Sold Price/Sq.Ft.
$299
Total Inventory
250
Median Sale to List Price %
95.24%
Avg Days on Market
50
Loan Type
Conventional (24.49%), FHA (12.24%), VA (0%), Cash (28.57%), Other (10.2%)
Thinking of Selling?
Is this your property?
Thinking of Selling?
Call, Text or Message
Thinking of Selling?
Call, Text or Message
Refinance your Current Mortgage and Save
Save $
You could be saving money by taking advantage of a lower rate and reducing your monthly payment. See what current rates are at and get a free no-obligation quote on today's refinance rates.
Homes for Sale Near 526 Via Assisi
Nearby Homes for Sale
Recently Sold Homes Near 526 Via Assisi
Nearby Homes to 526 Via Assisi
Data from public records.
3 Beds |
2 Baths |
2,030 Sq. Ft.
3 Beds |
2 Baths |
1,578 Sq. Ft.
3 Beds |
2 Baths |
1,578 Sq. Ft.
3 Beds |
2 Baths |
1,822 Sq. Ft.
3 Beds |
2 Baths |
2,030 Sq. Ft.
3 Beds |
2 Baths |
1,822 Sq. Ft.
3 Beds |
2 Baths |
1,578 Sq. Ft.
3 Beds |
2 Baths |
2,030 Sq. Ft.
3 Beds |
2 Baths |
1,578 Sq. Ft.
3 Beds |
2 Baths |
2,030 Sq. Ft.
3 Beds |
2 Baths |
1,822 Sq. Ft.
3 Beds |
2 Baths |
2,030 Sq. Ft.
Related Resources to 526 Via Assisi
New Listings in 92234
Popular Zip Codes
Popular Cities
- Anaheim Hills Homes for Sale
- Brea Homes for Sale
- Corona Homes for Sale
- Fullerton Homes for Sale
- Huntington Beach Homes for Sale
- Irvine Homes for Sale
- La Habra Homes for Sale
- Long Beach Homes for Sale
- Los Angeles Homes for Sale
- Ontario Homes for Sale
- Placentia Homes for Sale
- Riverside Homes for Sale
- San Bernardino Homes for Sale
- Whittier Homes for Sale
- Yorba Linda Homes for Sale
- More Cities
Other Cathedral City Resources
- Cathedral City Homes for Sale
- Cathedral City Townhomes for Sale
- Cathedral City Condos for Sale
- Cathedral City 1 Bedroom Homes for Sale
- Cathedral City 2 Bedroom Homes for Sale
- Cathedral City 3 Bedroom Homes for Sale
- Cathedral City 4 Bedroom Homes for Sale
- Cathedral City 5 Bedroom Homes for Sale
- Cathedral City Single Story Homes for Sale
- Cathedral City Homes for Sale with Pools
- Cathedral City Homes for Sale with 3 Car Garages
- Cathedral City New Homes for Sale
- Cathedral City Homes for Sale with Large Lots
- Cathedral City Cheapest Homes for Sale
- Cathedral City Luxury Homes for Sale
- Cathedral City Newest Listings for Sale
- Cathedral City Homes Pending Sale
- Cathedral City Recently Sold Homes

