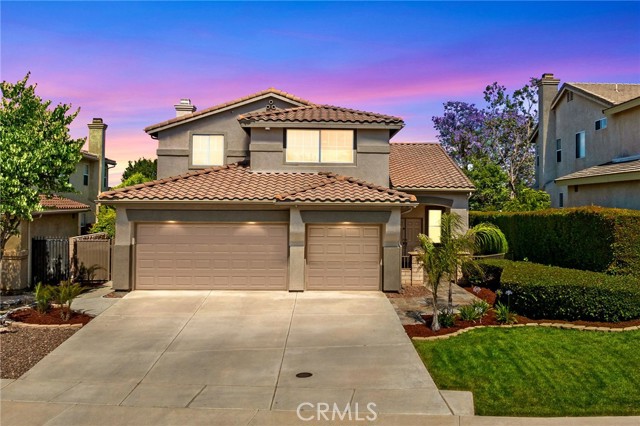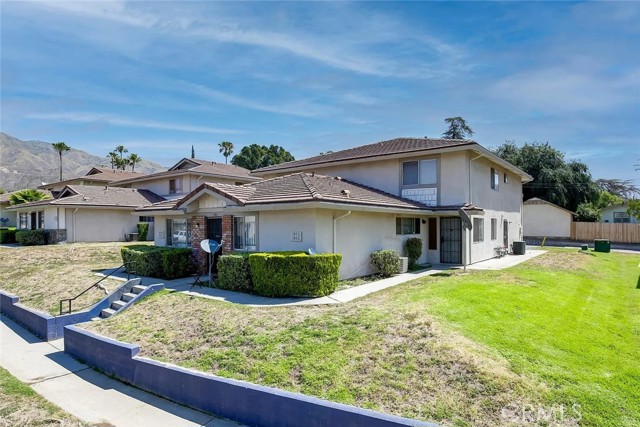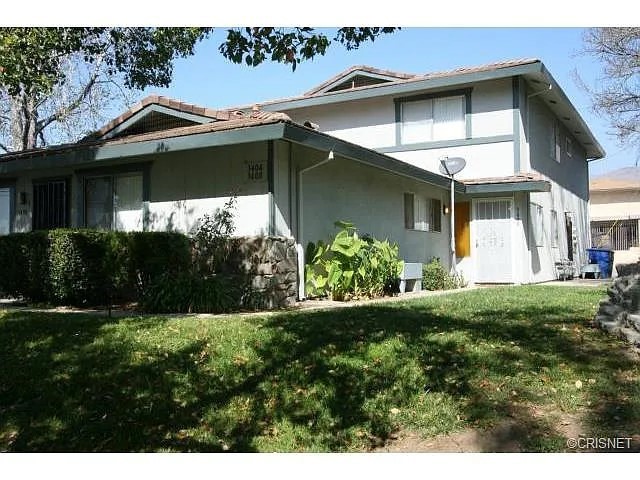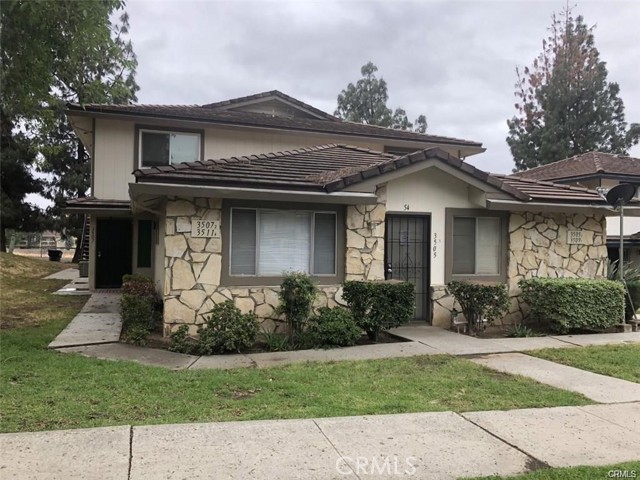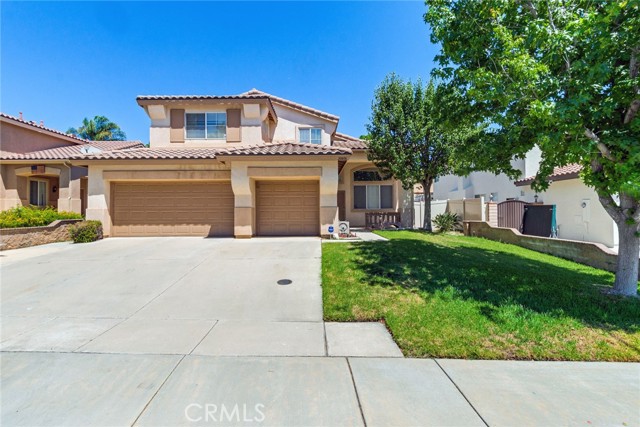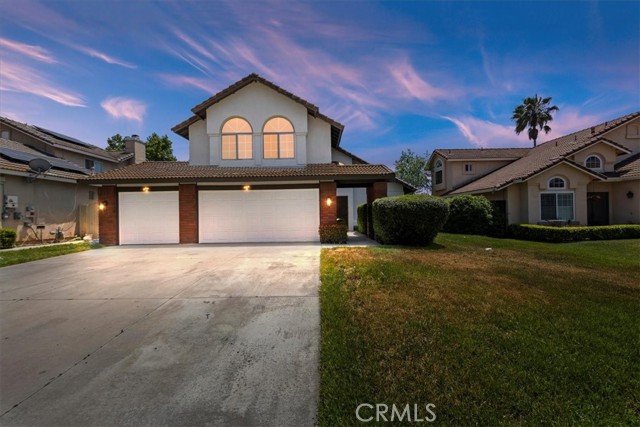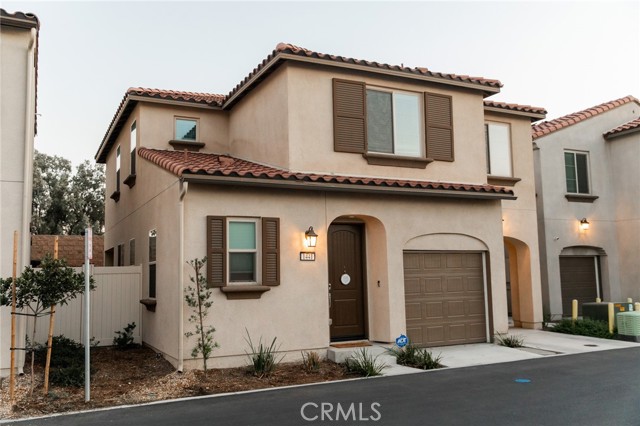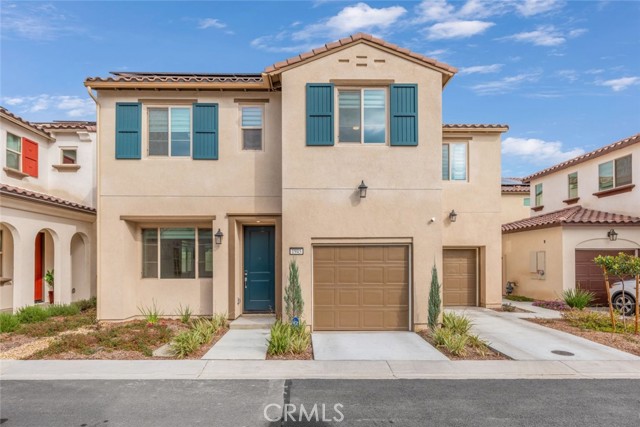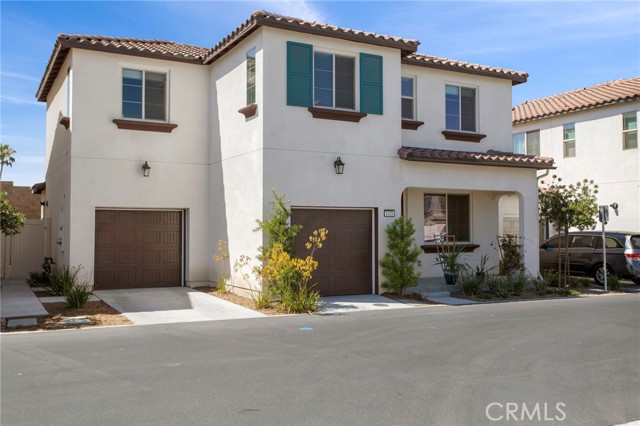52647 Via Savona La Quinta, CA 92253
$2,975,000
Sold Price as of 06/30/2020
- 4 Beds
- 4 Baths
- 5,815 Sq.Ft.
Off Market
Property Overview: 52647 Via Savona La Quinta, CA has 4 bedrooms, 4 bathrooms, 5,815 living square feet and 20,037 square feet lot size. Call an Ardent Real Estate Group agent with any questions you may have.
Home Value Compared to the Market
Refinance your Current Mortgage and Save
Save $
You could be saving money by taking advantage of a lower rate and reducing your monthly payment. See what current rates are at and get a free no-obligation quote on today's refinance rates.
Local La Quinta Agent
Loading...
Sale History for 52647 Via Savona
Last sold for $2,975,000 on June 30th, 2020
-
June, 2020
-
Jun 30, 2020
Date
Sold
CRMLS: 20578376
$2,975,000
Price
-
Jun 27, 2020
Date
Pending
CRMLS: 20578376
$3,300,000
Price
-
Jun 15, 2020
Date
Active Under Contract
CRMLS: 20578376
$3,300,000
Price
-
May 14, 2020
Date
Active
CRMLS: 20578376
$3,300,000
Price
-
Listing provided courtesy of CRMLS
-
June, 2020
-
Jun 30, 2020
Date
Sold (Public Records)
Public Records
$2,975,000
Price
-
July, 2019
-
Jul 1, 2019
Date
Expired
CRMLS: 19423892
$2,995,000
Price
-
May 3, 2019
Date
Price Change
CRMLS: 19423892
$2,995,000
Price
-
Jan 28, 2019
Date
Active
CRMLS: 19423892
$3,195,000
Price
-
Listing provided courtesy of CRMLS
-
June, 2018
-
Jun 1, 2018
Date
Canceled
CRMLS: 218006324DA
$2,995,000
Price
-
Mar 22, 2018
Date
Price Change
CRMLS: 218006324DA
$2,995,000
Price
-
Feb 21, 2018
Date
Active
CRMLS: 218006324DA
$3,100,000
Price
-
Listing provided courtesy of CRMLS
-
February, 2018
-
Feb 21, 2018
Date
Canceled
CRMLS: 216028402DA
$3,100,000
Price
-
Nov 22, 2017
Date
Price Change
CRMLS: 216028402DA
$3,100,000
Price
-
Sep 13, 2017
Date
Price Change
CRMLS: 216028402DA
$3,295,000
Price
-
Oct 1, 2016
Date
Active
CRMLS: 216028402DA
$3,495,000
Price
-
Listing provided courtesy of CRMLS
-
September, 2017
-
Sep 13, 2017
Date
Canceled
CRMLS: 217021538DA
$12,000
Price
-
Aug 9, 2017
Date
Active
CRMLS: 217021538DA
$12,000
Price
-
Listing provided courtesy of CRMLS
-
October, 2015
-
Oct 26, 2015
Date
Sold (Public Records)
Public Records
--
Price
-
October, 2015
-
Oct 6, 2015
Date
Price Change
CRMLS: 215028920DA
$3,695,000
Price
-
Listing provided courtesy of CRMLS
-
April, 2015
-
Apr 29, 2015
Date
Price Change
CRMLS: 215013904DA
$3,695,000
Price
-
Listing provided courtesy of CRMLS
-
November, 2014
-
Nov 24, 2014
Date
Price Change
CRMLS: 21472274DA
$3,395,000
Price
-
Listing provided courtesy of CRMLS
-
November, 2014
-
Nov 23, 2014
Date
Price Change
CRMLS: 214012513DA
$3,600,000
Price
-
Listing provided courtesy of CRMLS
-
November, 2014
-
Nov 21, 2014
Date
Price Change
CRMLS: 21469108DA
$15,000
Price
-
Listing provided courtesy of CRMLS
-
November, 2014
-
Nov 21, 2014
Date
Price Change
CRMLS: 214010014DA
$12,000
Price
-
Listing provided courtesy of CRMLS
Show More
Tax History for 52647 Via Savona
Assessed Value (2021):
$3,046,493
| Year | Land Value | Improved Value | Assessed Value |
|---|---|---|---|
| 2021 | $732,701 | $2,313,792 | $3,046,493 |
About 52647 Via Savona
Detailed summary of property
Public Facts for 52647 Via Savona
Public county record property details
- Beds
- 4
- Baths
- 4
- Year built
- 2009
- Sq. Ft.
- 5,815
- Lot Size
- 20,037
- Stories
- 2
- Type
- Single Family Residential
- Pool
- Yes
- Spa
- No
- County
- Riverside
- Lot#
- 13,14
- APN
- 777-370-007
The source for these homes facts are from public records.
92253 Real Estate Sale History (Last 30 days)
Last 30 days of sale history and trends
Median List Price
$785,000
Median List Price/Sq.Ft.
$401
Median Sold Price
$799,000
Median Sold Price/Sq.Ft.
$402
Total Inventory
458
Median Sale to List Price %
100%
Avg Days on Market
74
Loan Type
Conventional (40.63%), FHA (3.13%), VA (1.56%), Cash (34.38%), Other (9.38%)
Thinking of Selling?
Is this your property?
Thinking of Selling?
Call, Text or Message
Thinking of Selling?
Call, Text or Message
Refinance your Current Mortgage and Save
Save $
You could be saving money by taking advantage of a lower rate and reducing your monthly payment. See what current rates are at and get a free no-obligation quote on today's refinance rates.
Homes for Sale Near 52647 Via Savona
Nearby Homes for Sale
Recently Sold Homes Near 52647 Via Savona
Nearby Homes to 52647 Via Savona
Data from public records.
4 Beds |
4 Baths |
6,257 Sq. Ft.
4 Beds |
3 Baths |
6,877 Sq. Ft.
4 Beds |
4 Baths |
5,644 Sq. Ft.
5 Beds |
5 Baths |
6,630 Sq. Ft.
3 Beds |
3 Baths |
5,827 Sq. Ft.
4 Beds |
4 Baths |
7,038 Sq. Ft.
5 Beds |
6 Baths |
7,350 Sq. Ft.
5 Beds |
5 Baths |
6,968 Sq. Ft.
3 Beds |
3 Baths |
4,746 Sq. Ft.
5 Beds |
6 Baths |
7,601 Sq. Ft.
4 Beds |
4 Baths |
4,982 Sq. Ft.
4 Beds |
3 Baths |
4,851 Sq. Ft.
Related Resources to 52647 Via Savona
New Listings in 92253
Popular Zip Codes
Popular Cities
- Anaheim Hills Homes for Sale
- Brea Homes for Sale
- Corona Homes for Sale
- Fullerton Homes for Sale
- Huntington Beach Homes for Sale
- Irvine Homes for Sale
- La Habra Homes for Sale
- Long Beach Homes for Sale
- Los Angeles Homes for Sale
- Ontario Homes for Sale
- Placentia Homes for Sale
- Riverside Homes for Sale
- San Bernardino Homes for Sale
- Whittier Homes for Sale
- Yorba Linda Homes for Sale
- More Cities
Other La Quinta Resources
- La Quinta Homes for Sale
- La Quinta Townhomes for Sale
- La Quinta Condos for Sale
- La Quinta 1 Bedroom Homes for Sale
- La Quinta 2 Bedroom Homes for Sale
- La Quinta 3 Bedroom Homes for Sale
- La Quinta 4 Bedroom Homes for Sale
- La Quinta 5 Bedroom Homes for Sale
- La Quinta Single Story Homes for Sale
- La Quinta Homes for Sale with Pools
- La Quinta Homes for Sale with 3 Car Garages
- La Quinta New Homes for Sale
- La Quinta Homes for Sale with Large Lots
- La Quinta Cheapest Homes for Sale
- La Quinta Luxury Homes for Sale
- La Quinta Newest Listings for Sale
- La Quinta Homes Pending Sale
- La Quinta Recently Sold Homes
