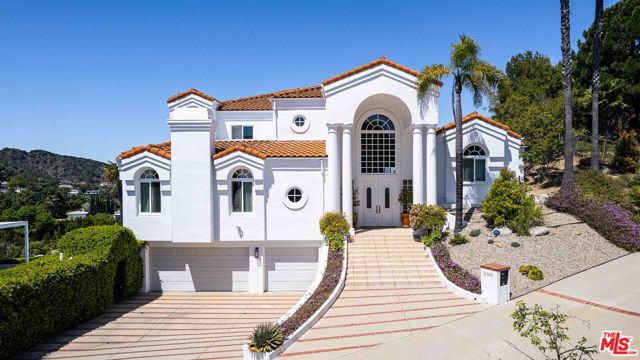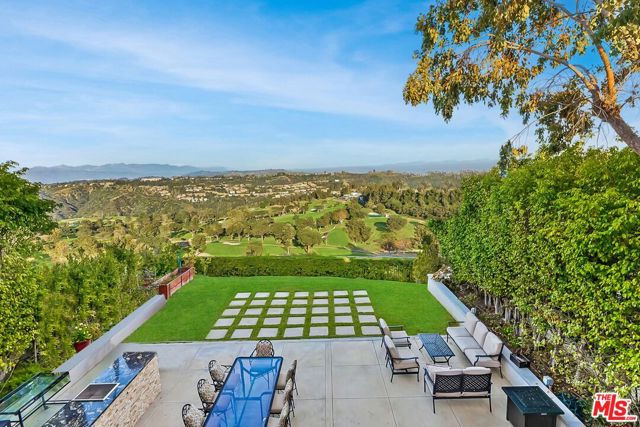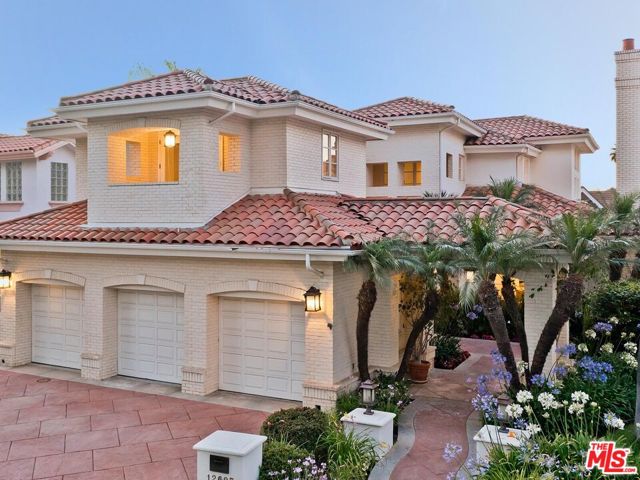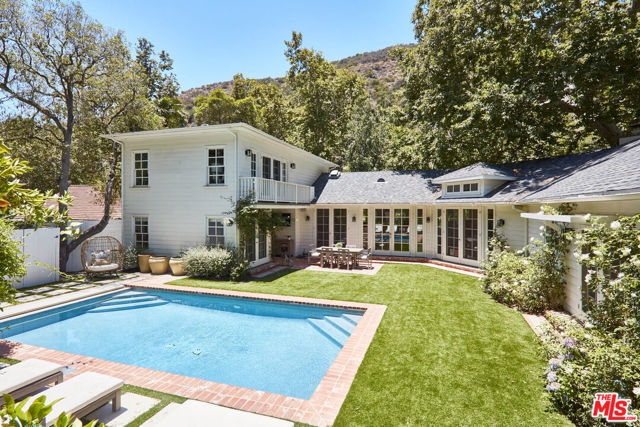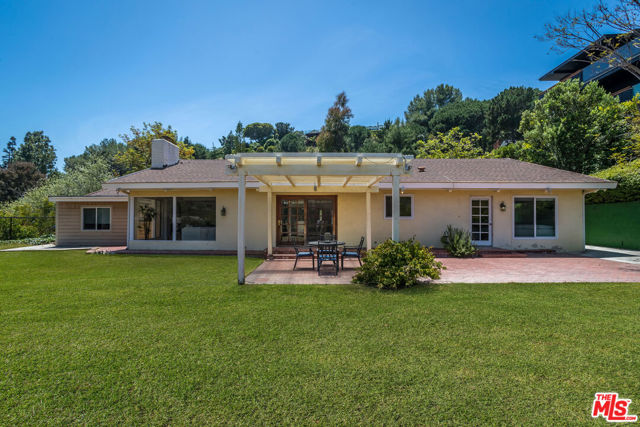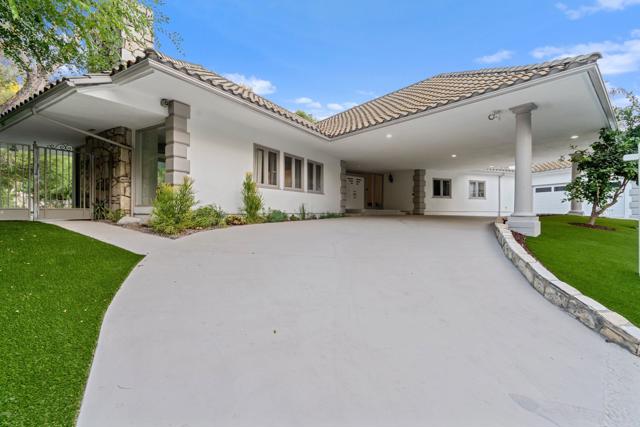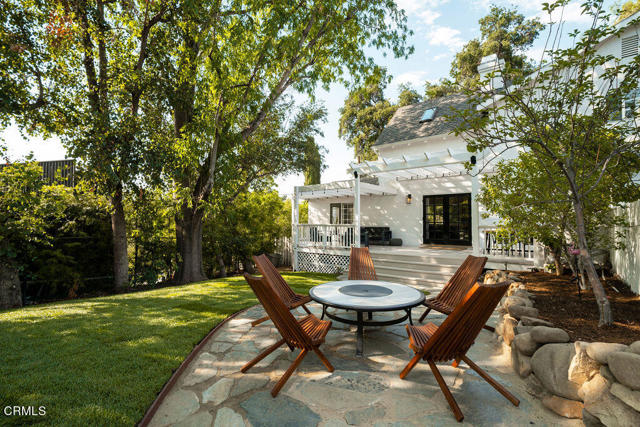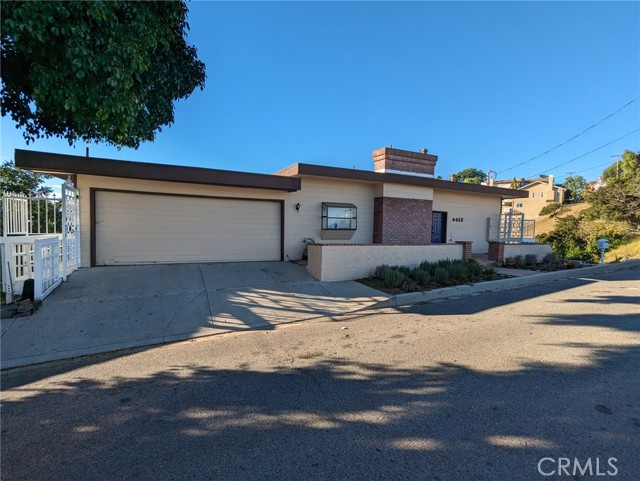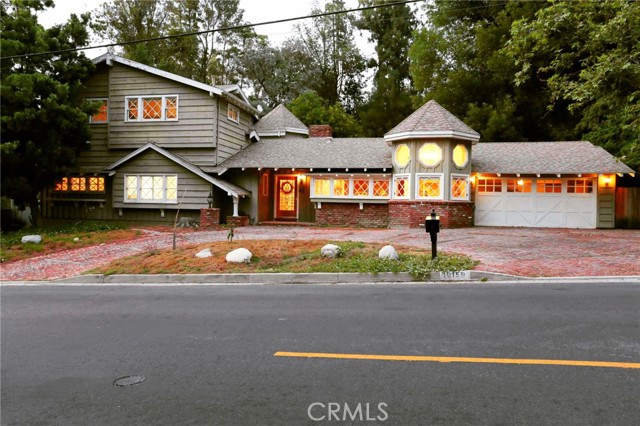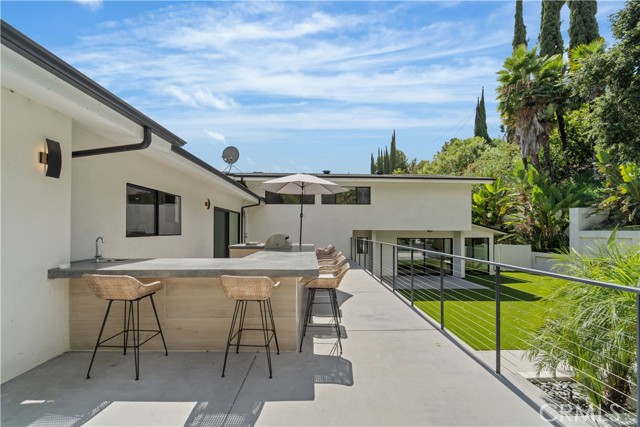
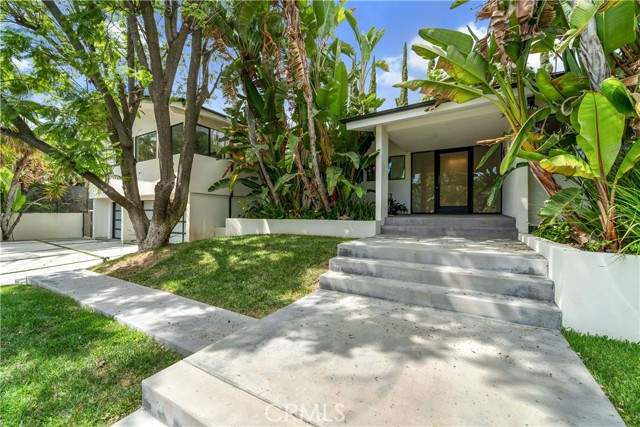
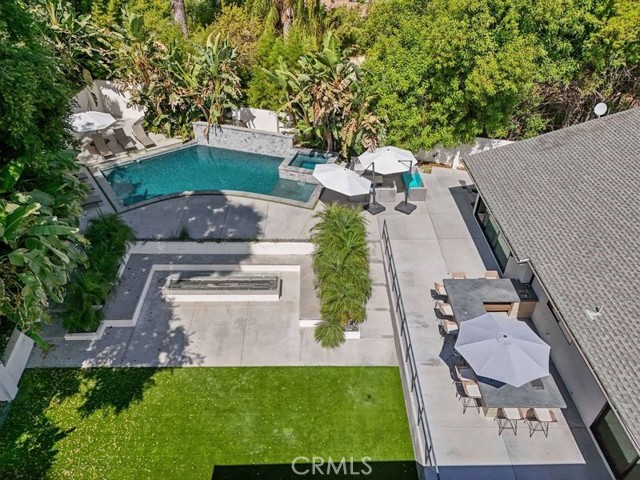
View Photos
5265 Del Moreno Dr Woodland Hills, CA 91364
$3,995,000
- 5 Beds
- 6.5 Baths
- 6,721 Sq.Ft.
For Sale
Property Overview: 5265 Del Moreno Dr Woodland Hills, CA has 5 bedrooms, 6.5 bathrooms, 6,721 living square feet and 18,021 square feet lot size. Call an Ardent Real Estate Group agent to verify current availability of this home or with any questions you may have.
Listed by Sadie Delgado | BRE #02028928 | The Agency
Last checked: 12 minutes ago |
Last updated: September 19th, 2024 |
Source CRMLS |
DOM: 0
Home details
- Lot Sq. Ft
- 18,021
- HOA Dues
- $0/mo
- Year built
- 1965
- Garage
- 3 Car
- Property Type:
- Single Family Home
- Status
- Active
- MLS#
- SR24193725
- City
- Woodland Hills
- County
- Los Angeles
- Time on Site
- 1 day
Show More
Open Houses for 5265 Del Moreno Dr
No upcoming open houses
Schedule Tour
Loading...
Property Details for 5265 Del Moreno Dr
Local Woodland Hills Agent
Loading...
Sale History for 5265 Del Moreno Dr
Last sold for $3,100,000 on June 13th, 2024
-
September, 2024
-
Sep 18, 2024
Date
Active
CRMLS: SR24193725
$3,995,000
Price
-
August, 2024
-
Aug 23, 2024
Date
Canceled
CRMLS: SR24152253
$26,500
Price
-
Jul 24, 2024
Date
Active
CRMLS: SR24152253
$29,800
Price
-
Listing provided courtesy of CRMLS
-
June, 2024
-
Jun 13, 2024
Date
Sold
CRMLS: SR24040313
$3,100,000
Price
-
Mar 20, 2024
Date
Active
CRMLS: SR24040313
$3,200,000
Price
-
Listing provided courtesy of CRMLS
-
May, 2021
-
May 19, 2021
Date
Canceled
CRMLS: SR20210551
$2,750,000
Price
-
Apr 21, 2021
Date
Withdrawn
CRMLS: SR20210551
$2,750,000
Price
-
Apr 17, 2021
Date
Active
CRMLS: SR20210551
$2,750,000
Price
-
Apr 17, 2021
Date
Hold
CRMLS: SR20210551
$2,750,000
Price
-
Apr 15, 2021
Date
Active
CRMLS: SR20210551
$2,750,000
Price
-
Apr 15, 2021
Date
Hold
CRMLS: SR20210551
$2,750,000
Price
-
Mar 11, 2021
Date
Active
CRMLS: SR20210551
$2,750,000
Price
-
Feb 16, 2021
Date
Hold
CRMLS: SR20210551
$2,750,000
Price
-
Feb 16, 2021
Date
Active
CRMLS: SR20210551
$2,750,000
Price
-
Jan 25, 2021
Date
Hold
CRMLS: SR20210551
$2,750,000
Price
-
Oct 7, 2020
Date
Active
CRMLS: SR20210551
$2,750,000
Price
-
Listing provided courtesy of CRMLS
-
September, 2020
-
Sep 23, 2020
Date
Canceled
CRMLS: SR19018246
$2,900,000
Price
-
Oct 2, 2019
Date
Pending
CRMLS: SR19018246
$2,900,000
Price
-
Oct 2, 2019
Date
Sold
CRMLS: SR19018246
--
Price
-
Sep 30, 2019
Date
Price Change
CRMLS: SR19018246
$2,900,000
Price
-
Aug 20, 2019
Date
Pending
CRMLS: SR19018246
$2,599,000
Price
-
May 14, 2019
Date
Active Under Contract
CRMLS: SR19018246
$2,599,000
Price
-
Mar 14, 2019
Date
Price Change
CRMLS: SR19018246
$2,599,000
Price
-
Jan 24, 2019
Date
Active
CRMLS: SR19018246
$2,695,000
Price
-
Listing provided courtesy of CRMLS
-
May, 2019
-
May 31, 2019
Date
Expired
CRMLS: SR18282065
$17,999
Price
-
May 14, 2019
Date
Pending
CRMLS: SR18282065
$17,999
Price
-
Jan 11, 2019
Date
Price Change
CRMLS: SR18282065
$17,999
Price
-
Dec 1, 2018
Date
Active
CRMLS: SR18282065
$25,000
Price
-
Listing provided courtesy of CRMLS
-
January, 2019
-
Jan 24, 2019
Date
Canceled
CRMLS: SR18274551
$2,799,000
Price
-
Jan 4, 2019
Date
Active
CRMLS: SR18274551
$2,799,000
Price
-
Dec 20, 2018
Date
Active Under Contract
CRMLS: SR18274551
$2,799,000
Price
-
Nov 19, 2018
Date
Active
CRMLS: SR18274551
$2,799,000
Price
-
Listing provided courtesy of CRMLS
-
October, 2018
-
Oct 23, 2018
Date
Canceled
CRMLS: SR18163845
$2,999,999
Price
-
Sep 20, 2018
Date
Price Change
CRMLS: SR18163845
$2,999,999
Price
-
Sep 7, 2018
Date
Price Change
CRMLS: SR18163845
$3,149,000
Price
-
Sep 7, 2018
Date
Active
CRMLS: SR18163845
$3,199,000
Price
-
Aug 24, 2018
Date
Hold
CRMLS: SR18163845
$3,199,000
Price
-
Jul 10, 2018
Date
Active
CRMLS: SR18163845
$3,199,000
Price
-
Listing provided courtesy of CRMLS
-
September, 2017
-
Sep 30, 2017
Date
Sold
CRMLS: 17259032
$1,460,000
Price
-
Sep 15, 2017
Date
Pending
CRMLS: 17259032
$1,499,000
Price
-
Sep 14, 2017
Date
Active Under Contract
CRMLS: 17259032
$1,499,000
Price
-
Aug 11, 2017
Date
Active
CRMLS: 17259032
$1,499,000
Price
-
Listing provided courtesy of CRMLS
-
September, 2017
-
Sep 29, 2017
Date
Sold (Public Records)
Public Records
$1,460,000
Price
-
January, 2006
-
Jan 27, 2006
Date
Sold (Public Records)
Public Records
$1,500,000
Price
Show More
Tax History for 5265 Del Moreno Dr
Assessed Value (2020):
$1,518,983
| Year | Land Value | Improved Value | Assessed Value |
|---|---|---|---|
| 2020 | $965,491 | $553,492 | $1,518,983 |
Home Value Compared to the Market
This property vs the competition
About 5265 Del Moreno Dr
Detailed summary of property
Public Facts for 5265 Del Moreno Dr
Public county record property details
- Beds
- 5
- Baths
- 5
- Year built
- 1965
- Sq. Ft.
- 6,721
- Lot Size
- 18,015
- Stories
- --
- Type
- Single Family Residential
- Pool
- Yes
- Spa
- No
- County
- Los Angeles
- Lot#
- 23
- APN
- 2166-036-004
The source for these homes facts are from public records.
91364 Real Estate Sale History (Last 30 days)
Last 30 days of sale history and trends
Median List Price
$1,590,000
Median List Price/Sq.Ft.
$676
Median Sold Price
$1,330,000
Median Sold Price/Sq.Ft.
$631
Total Inventory
121
Median Sale to List Price %
95.07%
Avg Days on Market
40
Loan Type
Conventional (29.41%), FHA (0%), VA (0%), Cash (32.35%), Other (17.65%)
Homes for Sale Near 5265 Del Moreno Dr
Nearby Homes for Sale
Recently Sold Homes Near 5265 Del Moreno Dr
Related Resources to 5265 Del Moreno Dr
New Listings in 91364
Popular Zip Codes
Popular Cities
- Anaheim Hills Homes for Sale
- Brea Homes for Sale
- Corona Homes for Sale
- Fullerton Homes for Sale
- Huntington Beach Homes for Sale
- Irvine Homes for Sale
- La Habra Homes for Sale
- Long Beach Homes for Sale
- Los Angeles Homes for Sale
- Ontario Homes for Sale
- Placentia Homes for Sale
- Riverside Homes for Sale
- San Bernardino Homes for Sale
- Whittier Homes for Sale
- Yorba Linda Homes for Sale
- More Cities
Other Woodland Hills Resources
- Woodland Hills Homes for Sale
- Woodland Hills Townhomes for Sale
- Woodland Hills Condos for Sale
- Woodland Hills 1 Bedroom Homes for Sale
- Woodland Hills 2 Bedroom Homes for Sale
- Woodland Hills 3 Bedroom Homes for Sale
- Woodland Hills 4 Bedroom Homes for Sale
- Woodland Hills 5 Bedroom Homes for Sale
- Woodland Hills Single Story Homes for Sale
- Woodland Hills Homes for Sale with Pools
- Woodland Hills Homes for Sale with 3 Car Garages
- Woodland Hills New Homes for Sale
- Woodland Hills Homes for Sale with Large Lots
- Woodland Hills Cheapest Homes for Sale
- Woodland Hills Luxury Homes for Sale
- Woodland Hills Newest Listings for Sale
- Woodland Hills Homes Pending Sale
- Woodland Hills Recently Sold Homes
Based on information from California Regional Multiple Listing Service, Inc. as of 2019. This information is for your personal, non-commercial use and may not be used for any purpose other than to identify prospective properties you may be interested in purchasing. Display of MLS data is usually deemed reliable but is NOT guaranteed accurate by the MLS. Buyers are responsible for verifying the accuracy of all information and should investigate the data themselves or retain appropriate professionals. Information from sources other than the Listing Agent may have been included in the MLS data. Unless otherwise specified in writing, Broker/Agent has not and will not verify any information obtained from other sources. The Broker/Agent providing the information contained herein may or may not have been the Listing and/or Selling Agent.


