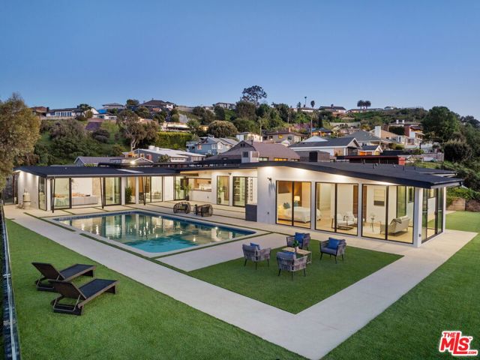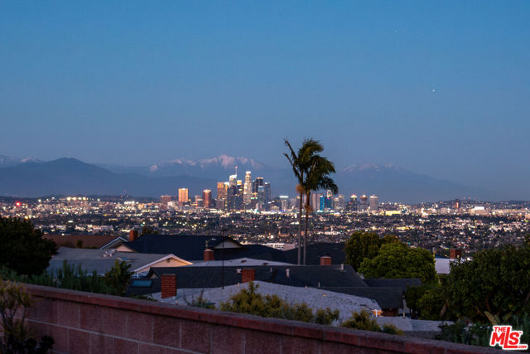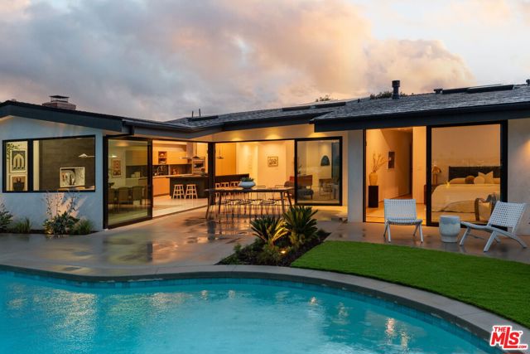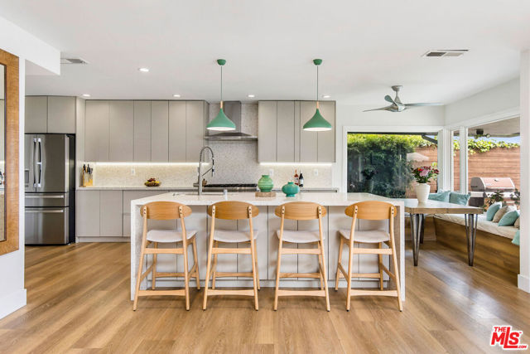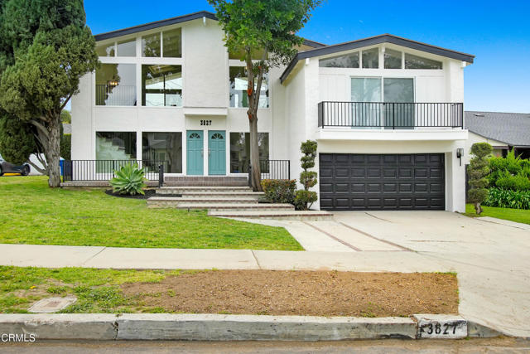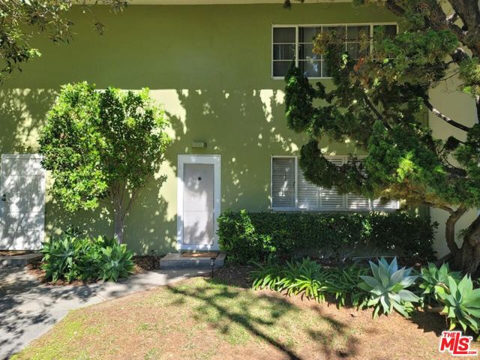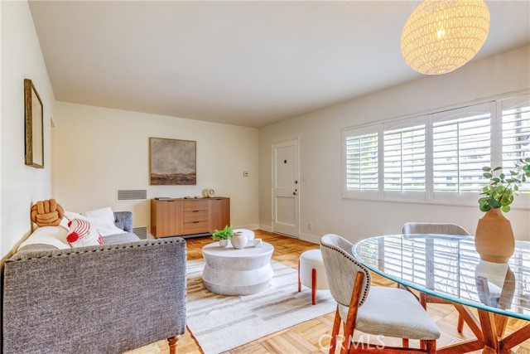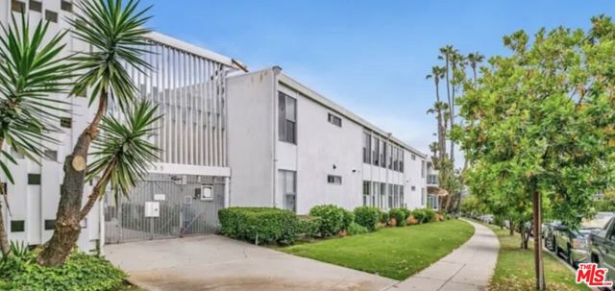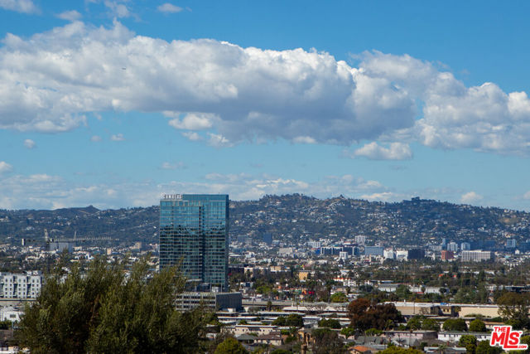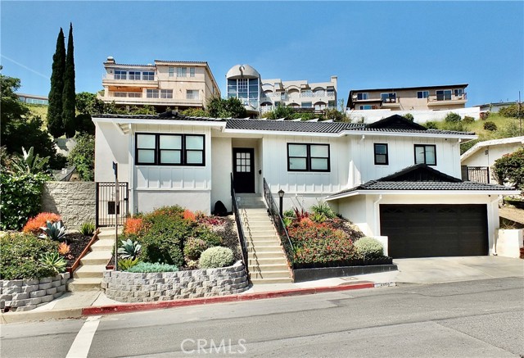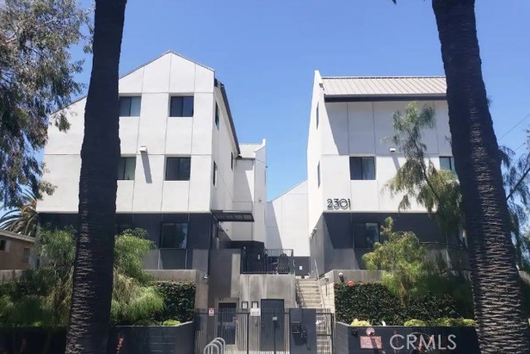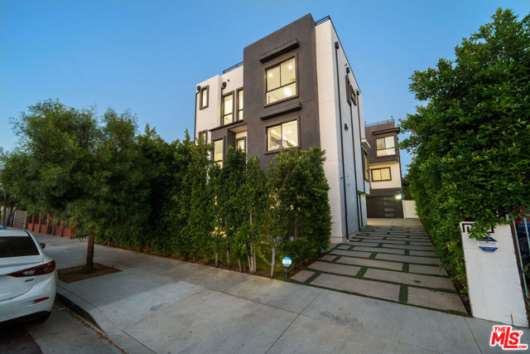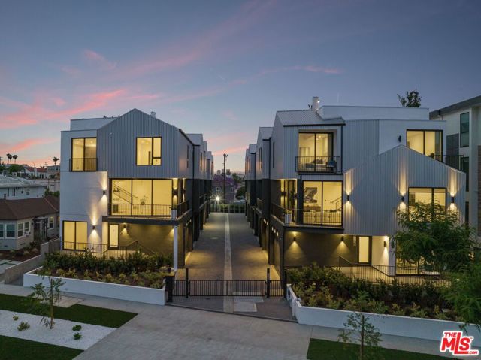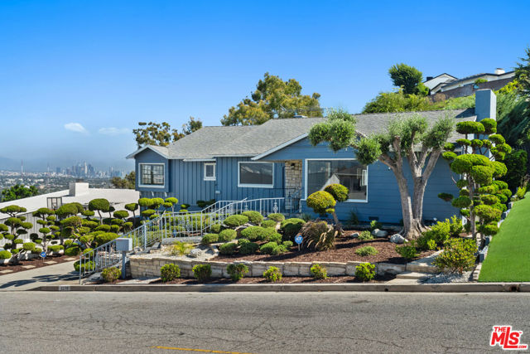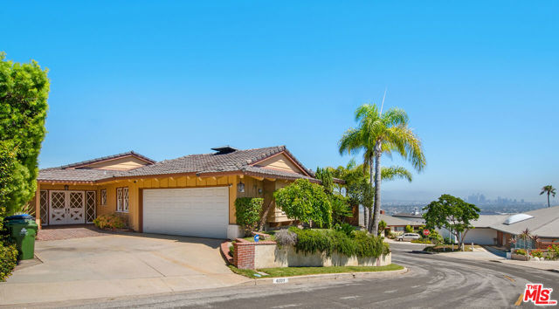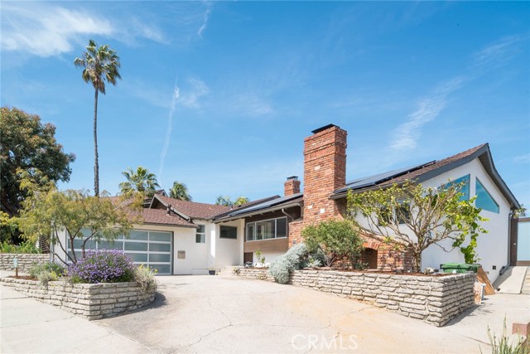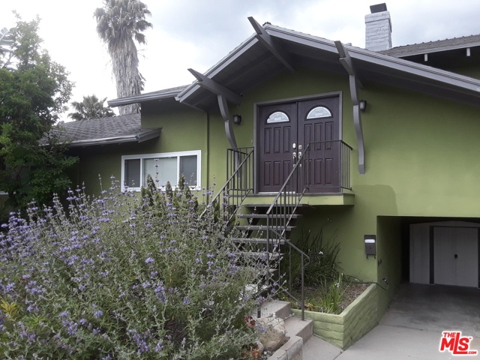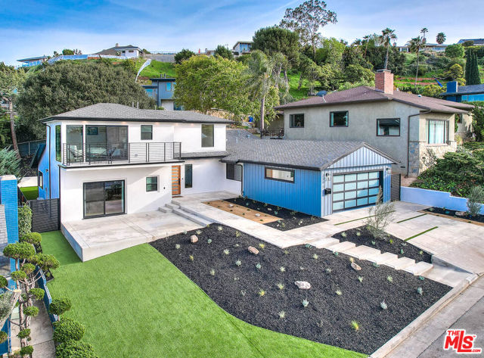
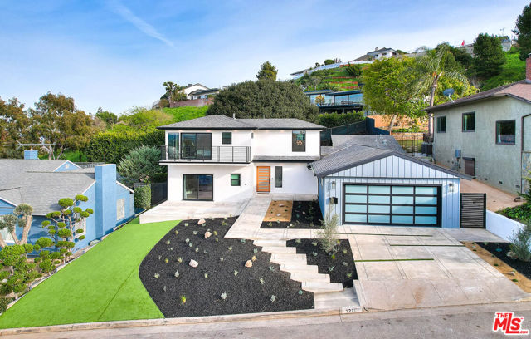
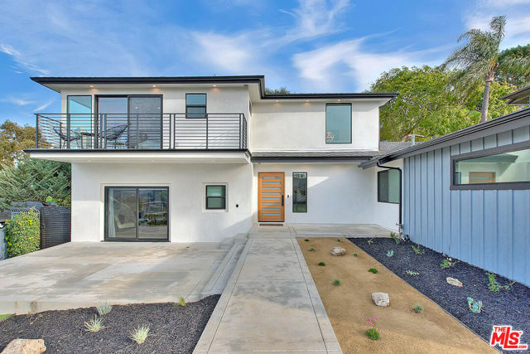
View Photos
5272 Veronica St Los Angeles, CA 90008
$8,500
- 3 Beds
- 3 Baths
- 2,894 Sq.Ft.
For Lease
Property Overview: 5272 Veronica St Los Angeles, CA has 3 bedrooms, 3 bathrooms, 2,894 living square feet and 9,801 square feet lot size. Call an Ardent Real Estate Group agent to verify current availability of this home or with any questions you may have.
Listed by Jonathan Anozie | BRE #01252062 | The Realty Exchange Firm
Last checked: 5 minutes ago |
Last updated: April 21st, 2024 |
Source CRMLS |
DOM: 16
Home details
- Lot Sq. Ft
- 9,801
- HOA Dues
- $0/mo
- Year built
- 1953
- Garage
- --
- Property Type:
- Single Family Home
- Status
- Active
- MLS#
- 24379867
- City
- Los Angeles
- County
- Los Angeles
- Time on Site
- 16 days
Show More
Open Houses for 5272 Veronica St
No upcoming open houses
Schedule Tour
Loading...
Property Details for 5272 Veronica St
Local Los Angeles Agent
Loading...
Sale History for 5272 Veronica St
Last leased for $8,200 on December 13th, 2023
-
April, 2024
-
Apr 13, 2024
Date
Active
CRMLS: 24379867
$8,500
Price
-
December, 2023
-
Dec 14, 2023
Date
Canceled
CRMLS: 23323855
$2,349,000
Price
-
Oct 20, 2023
Date
Active
CRMLS: 23323855
$2,349,000
Price
-
Listing provided courtesy of CRMLS
-
December, 2023
-
Dec 13, 2023
Date
Leased
CRMLS: 23332505
$8,200
Price
-
Nov 18, 2023
Date
Active
CRMLS: 23332505
$7,500
Price
-
Listing provided courtesy of CRMLS
-
October, 2023
-
Oct 16, 2023
Date
Canceled
CRMLS: 23275523
$2,499,999
Price
-
Jun 1, 2023
Date
Active
CRMLS: 23275523
$2,499,999
Price
-
Listing provided courtesy of CRMLS
-
May, 2023
-
May 24, 2023
Date
Canceled
CRMLS: 23243393
$2,599,999
Price
-
Feb 22, 2023
Date
Active
CRMLS: 23243393
$2,799,999
Price
-
Listing provided courtesy of CRMLS
-
May, 2022
-
May 25, 2022
Date
Sold
CRMLS: 22122567
$1,502,000
Price
-
Jan 31, 2022
Date
Active
CRMLS: 22122567
$1,199,000
Price
-
Listing provided courtesy of CRMLS
Show More
Tax History for 5272 Veronica St
Assessed Value (2020):
$833,471
| Year | Land Value | Improved Value | Assessed Value |
|---|---|---|---|
| 2020 | $649,458 | $184,013 | $833,471 |
Home Value Compared to the Market
This property vs the competition
About 5272 Veronica St
Detailed summary of property
Public Facts for 5272 Veronica St
Public county record property details
- Beds
- 2
- Baths
- 3
- Year built
- 1953
- Sq. Ft.
- 2,294
- Lot Size
- 9,797
- Stories
- --
- Type
- Single Family Residential
- Pool
- No
- Spa
- No
- County
- Los Angeles
- Lot#
- 33
- APN
- 5029-023-027
The source for these homes facts are from public records.
90008 Real Estate Sale History (Last 30 days)
Last 30 days of sale history and trends
Median List Price
$1,475,000
Median List Price/Sq.Ft.
$730
Median Sold Price
$995,000
Median Sold Price/Sq.Ft.
$639
Total Inventory
42
Median Sale to List Price %
103.75%
Avg Days on Market
35
Loan Type
Conventional (21.43%), FHA (7.14%), VA (0%), Cash (14.29%), Other (7.14%)
Homes for Sale Near 5272 Veronica St
Nearby Homes for Sale
Homes for Lease Near 5272 Veronica St
Nearby Homes for Lease
Recently Leased Homes Near 5272 Veronica St
Related Resources to 5272 Veronica St
New Listings in 90008
Popular Zip Codes
Popular Cities
- Anaheim Hills Homes for Sale
- Brea Homes for Sale
- Corona Homes for Sale
- Fullerton Homes for Sale
- Huntington Beach Homes for Sale
- Irvine Homes for Sale
- La Habra Homes for Sale
- Long Beach Homes for Sale
- Ontario Homes for Sale
- Placentia Homes for Sale
- Riverside Homes for Sale
- San Bernardino Homes for Sale
- Whittier Homes for Sale
- Yorba Linda Homes for Sale
- More Cities
Other Los Angeles Resources
- Los Angeles Homes for Sale
- Los Angeles Townhomes for Sale
- Los Angeles Condos for Sale
- Los Angeles 1 Bedroom Homes for Sale
- Los Angeles 2 Bedroom Homes for Sale
- Los Angeles 3 Bedroom Homes for Sale
- Los Angeles 4 Bedroom Homes for Sale
- Los Angeles 5 Bedroom Homes for Sale
- Los Angeles Single Story Homes for Sale
- Los Angeles Homes for Sale with Pools
- Los Angeles Homes for Sale with 3 Car Garages
- Los Angeles New Homes for Sale
- Los Angeles Homes for Sale with Large Lots
- Los Angeles Cheapest Homes for Sale
- Los Angeles Luxury Homes for Sale
- Los Angeles Newest Listings for Sale
- Los Angeles Homes Pending Sale
- Los Angeles Recently Sold Homes
Based on information from California Regional Multiple Listing Service, Inc. as of 2019. This information is for your personal, non-commercial use and may not be used for any purpose other than to identify prospective properties you may be interested in purchasing. Display of MLS data is usually deemed reliable but is NOT guaranteed accurate by the MLS. Buyers are responsible for verifying the accuracy of all information and should investigate the data themselves or retain appropriate professionals. Information from sources other than the Listing Agent may have been included in the MLS data. Unless otherwise specified in writing, Broker/Agent has not and will not verify any information obtained from other sources. The Broker/Agent providing the information contained herein may or may not have been the Listing and/or Selling Agent.
