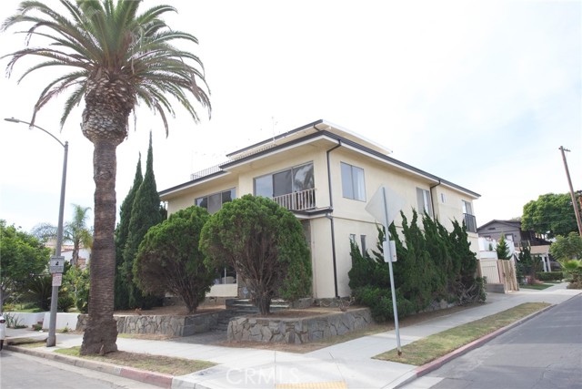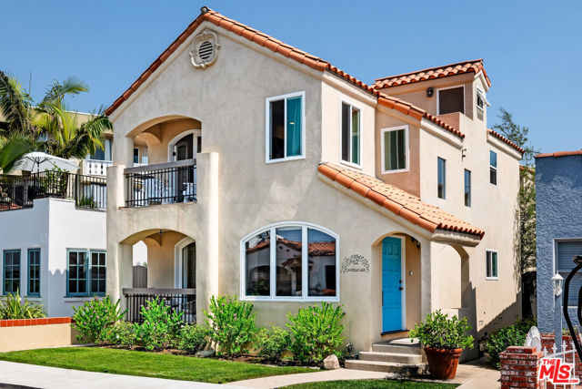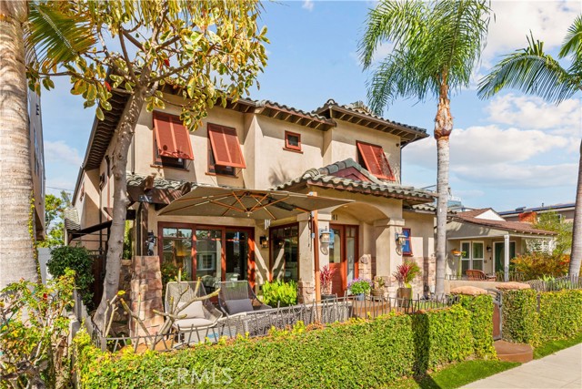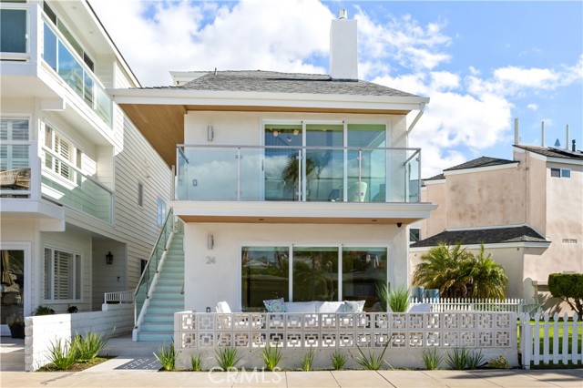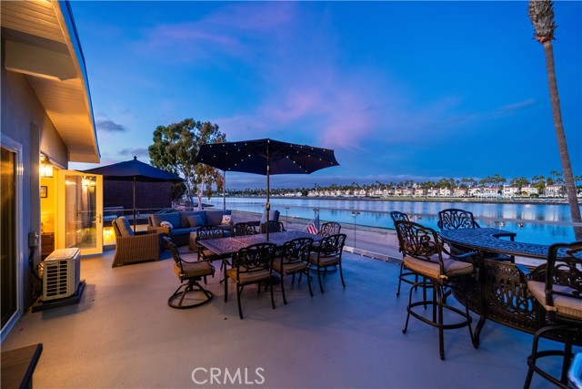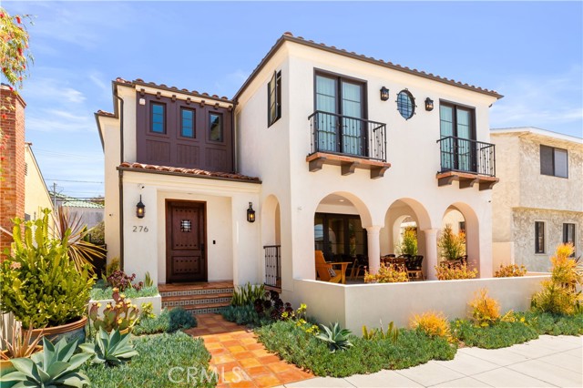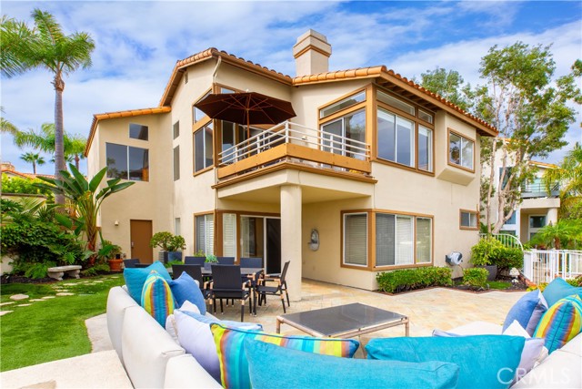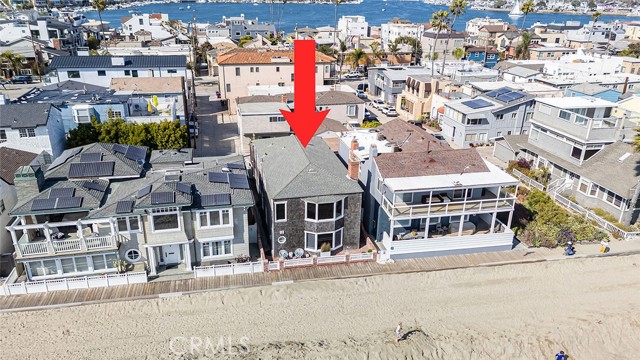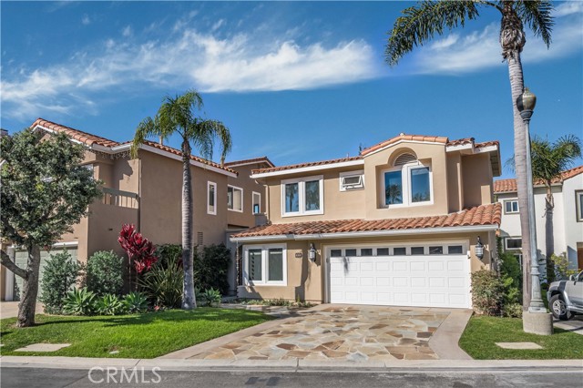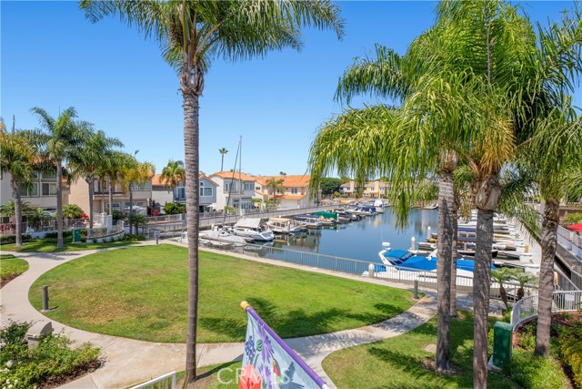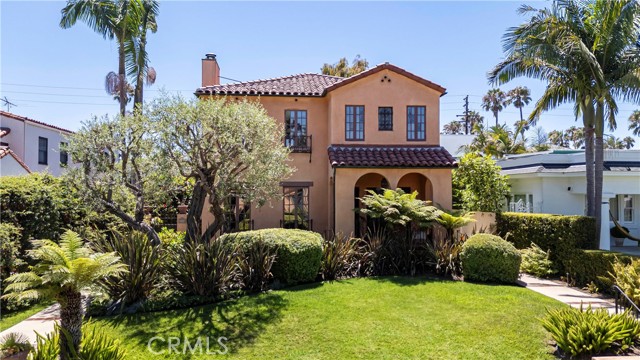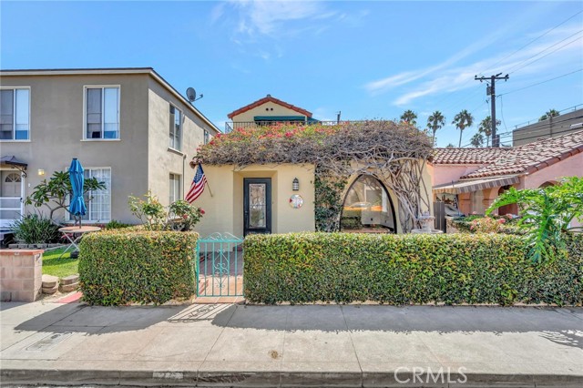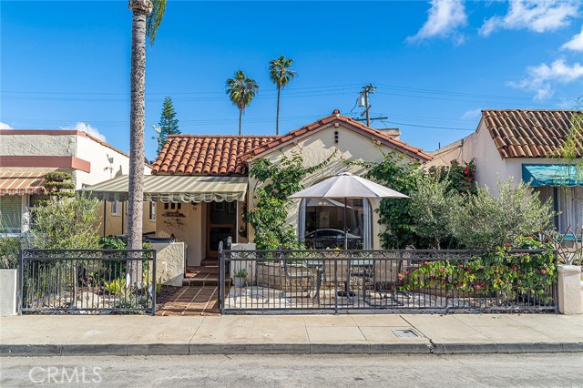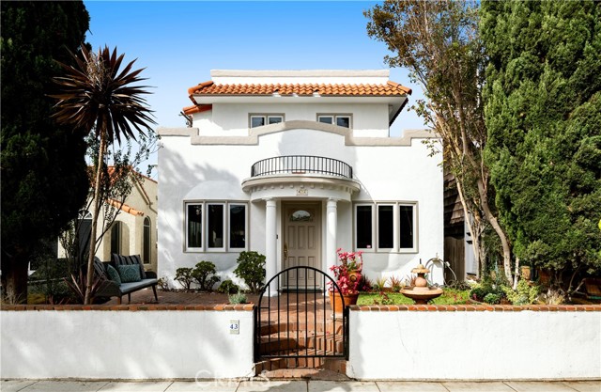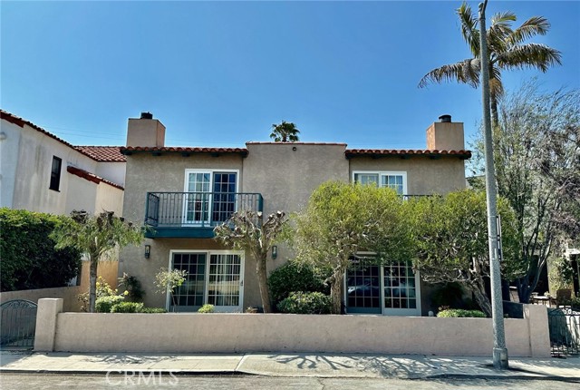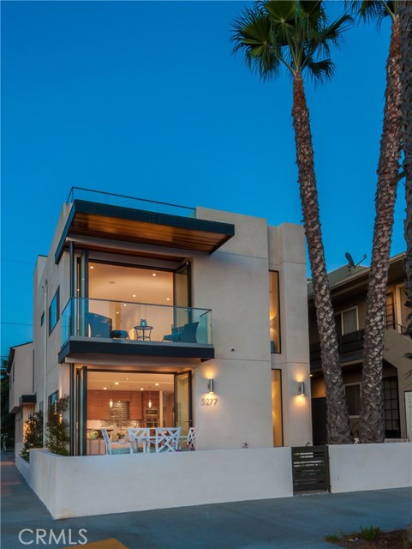
View Photos
5277 E Ocean Blvd Long Beach, CA 90803
$2,920,000
Sold Price as of 08/25/2021
- 4 Beds
- 2 Baths
- 3,000 Sq.Ft.
Sold
Property Overview: 5277 E Ocean Blvd Long Beach, CA has 4 bedrooms, 2 bathrooms, 3,000 living square feet and 2,697 square feet lot size. Call an Ardent Real Estate Group agent with any questions you may have.
Listed by Frank Marshall | BRE #00682236 | Realty One Group Diamond
Last checked: 8 minutes ago |
Last updated: June 15th, 2024 |
Source CRMLS |
DOM: 6
Home details
- Lot Sq. Ft
- 2,697
- HOA Dues
- $0/mo
- Year built
- 2016
- Garage
- 2 Car
- Property Type:
- Single Family Home
- Status
- Sold
- MLS#
- PW21110087
- City
- Long Beach
- County
- Los Angeles
- Time on Site
- 1216 days
Show More
Virtual Tour
Use the following link to view this property's virtual tour:
Property Details for 5277 E Ocean Blvd
Local Long Beach Agent
Loading...
Sale History for 5277 E Ocean Blvd
Last leased for $18,000 on February 9th, 2023
-
June, 2024
-
Jun 15, 2024
Date
Expired
CRMLS: OC23106114
$12,495
Price
-
Jun 14, 2023
Date
Active
CRMLS: OC23106114
$14,995
Price
-
Listing provided courtesy of CRMLS
-
January, 2024
-
Jan 27, 2024
Date
Withdrawn
CRMLS: SR23215801
$3,449,000
Price
-
Nov 22, 2023
Date
Active
CRMLS: SR23215801
$3,449,000
Price
-
Listing provided courtesy of CRMLS
-
February, 2023
-
Feb 9, 2023
Date
Leased
CRMLS: OC23003867
$18,000
Price
-
Jan 12, 2023
Date
Active
CRMLS: OC23003867
$13,999
Price
-
Listing provided courtesy of CRMLS
-
August, 2021
-
Aug 25, 2021
Date
Sold
CRMLS: PW21110087
$2,920,000
Price
-
Jul 16, 2021
Date
Pending
CRMLS: PW21110087
$2,990,000
Price
-
May 29, 2021
Date
Active Under Contract
CRMLS: PW21110087
$2,990,000
Price
-
May 22, 2021
Date
Active
CRMLS: PW21110087
$2,990,000
Price
-
May, 2020
-
May 9, 2020
Date
Expired
CRMLS: PW20029331
$2,599,000
Price
-
Apr 25, 2020
Date
Withdrawn
CRMLS: PW20029331
$2,599,000
Price
-
Feb 26, 2020
Date
Price Change
CRMLS: PW20029331
$2,599,000
Price
-
Feb 10, 2020
Date
Active
CRMLS: PW20029331
$2,790,000
Price
-
Listing provided courtesy of CRMLS
-
April, 2020
-
Apr 24, 2020
Date
Leased
CRMLS: PW20021428
$9,000
Price
-
Feb 29, 2020
Date
Price Change
CRMLS: PW20021428
$9,500
Price
-
Feb 26, 2020
Date
Price Change
CRMLS: PW20021428
$7,500
Price
-
Feb 1, 2020
Date
Active
CRMLS: PW20021428
$9,500
Price
-
Listing provided courtesy of CRMLS
-
February, 2020
-
Feb 2, 2020
Date
Expired
CRMLS: PW19197621
$2,790,000
Price
-
Feb 1, 2020
Date
Withdrawn
CRMLS: PW19197621
$2,790,000
Price
-
Oct 25, 2019
Date
Active
CRMLS: PW19197621
$2,790,000
Price
-
Oct 24, 2019
Date
Active Under Contract
CRMLS: PW19197621
$2,790,000
Price
-
Oct 21, 2019
Date
Price Change
CRMLS: PW19197621
$2,790,000
Price
-
Sep 16, 2019
Date
Price Change
CRMLS: PW19197621
$2,850,000
Price
-
Aug 22, 2019
Date
Active
CRMLS: PW19197621
$2,999,000
Price
-
Aug 22, 2019
Date
Hold
CRMLS: PW19197621
$2,999,000
Price
-
Aug 22, 2019
Date
Active
CRMLS: PW19197621
$2,999,000
Price
-
Listing provided courtesy of CRMLS
-
August, 2017
-
Aug 9, 2017
Date
Leased
CRMLS: PW17171877
$9,500
Price
-
Jul 27, 2017
Date
Active
CRMLS: PW17171877
$9,500
Price
-
Listing provided courtesy of CRMLS
-
September, 2016
-
Sep 28, 2016
Date
Sold (Public Records)
Public Records
$2,352,000
Price
-
April, 2015
-
Apr 15, 2015
Date
Sold (Public Records)
Public Records
$930,000
Price
Show More
Tax History for 5277 E Ocean Blvd
Assessed Value (2020):
$2,495,960
| Year | Land Value | Improved Value | Assessed Value |
|---|---|---|---|
| 2020 | $1,996,768 | $499,192 | $2,495,960 |
Home Value Compared to the Market
This property vs the competition
About 5277 E Ocean Blvd
Detailed summary of property
Public Facts for 5277 E Ocean Blvd
Public county record property details
- Beds
- 4
- Baths
- 3
- Year built
- 1941
- Sq. Ft.
- 3,000
- Lot Size
- 2,697
- Stories
- --
- Type
- Single Family Residential
- Pool
- No
- Spa
- No
- County
- Los Angeles
- Lot#
- 25,26
- APN
- 7247-026-024
The source for these homes facts are from public records.
90803 Real Estate Sale History (Last 30 days)
Last 30 days of sale history and trends
Median List Price
$1,595,000
Median List Price/Sq.Ft.
$824
Median Sold Price
$1,000,000
Median Sold Price/Sq.Ft.
$755
Total Inventory
128
Median Sale to List Price %
100.2%
Avg Days on Market
29
Loan Type
Conventional (29.63%), FHA (0%), VA (3.7%), Cash (37.04%), Other (29.63%)
Thinking of Selling?
Is this your property?
Thinking of Selling?
Call, Text or Message
Thinking of Selling?
Call, Text or Message
Homes for Sale Near 5277 E Ocean Blvd
Nearby Homes for Sale
Recently Sold Homes Near 5277 E Ocean Blvd
Related Resources to 5277 E Ocean Blvd
New Listings in 90803
Popular Zip Codes
Popular Cities
- Anaheim Hills Homes for Sale
- Brea Homes for Sale
- Corona Homes for Sale
- Fullerton Homes for Sale
- Huntington Beach Homes for Sale
- Irvine Homes for Sale
- La Habra Homes for Sale
- Los Angeles Homes for Sale
- Ontario Homes for Sale
- Placentia Homes for Sale
- Riverside Homes for Sale
- San Bernardino Homes for Sale
- Whittier Homes for Sale
- Yorba Linda Homes for Sale
- More Cities
Other Long Beach Resources
- Long Beach Homes for Sale
- Long Beach Townhomes for Sale
- Long Beach Condos for Sale
- Long Beach 1 Bedroom Homes for Sale
- Long Beach 2 Bedroom Homes for Sale
- Long Beach 3 Bedroom Homes for Sale
- Long Beach 4 Bedroom Homes for Sale
- Long Beach 5 Bedroom Homes for Sale
- Long Beach Single Story Homes for Sale
- Long Beach Homes for Sale with Pools
- Long Beach Homes for Sale with 3 Car Garages
- Long Beach New Homes for Sale
- Long Beach Homes for Sale with Large Lots
- Long Beach Cheapest Homes for Sale
- Long Beach Luxury Homes for Sale
- Long Beach Newest Listings for Sale
- Long Beach Homes Pending Sale
- Long Beach Recently Sold Homes
Based on information from California Regional Multiple Listing Service, Inc. as of 2019. This information is for your personal, non-commercial use and may not be used for any purpose other than to identify prospective properties you may be interested in purchasing. Display of MLS data is usually deemed reliable but is NOT guaranteed accurate by the MLS. Buyers are responsible for verifying the accuracy of all information and should investigate the data themselves or retain appropriate professionals. Information from sources other than the Listing Agent may have been included in the MLS data. Unless otherwise specified in writing, Broker/Agent has not and will not verify any information obtained from other sources. The Broker/Agent providing the information contained herein may or may not have been the Listing and/or Selling Agent.
