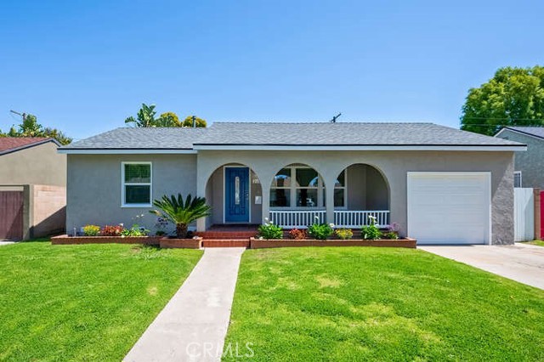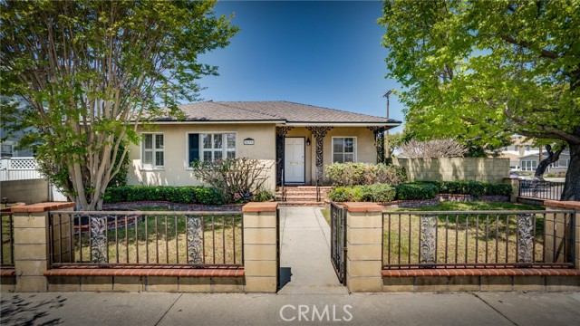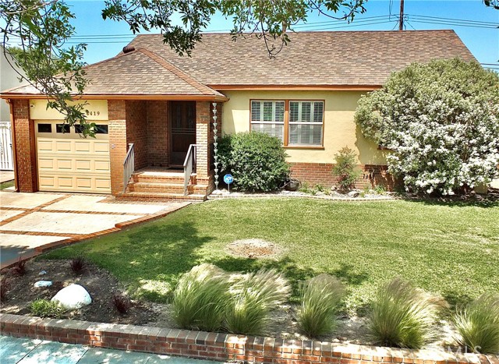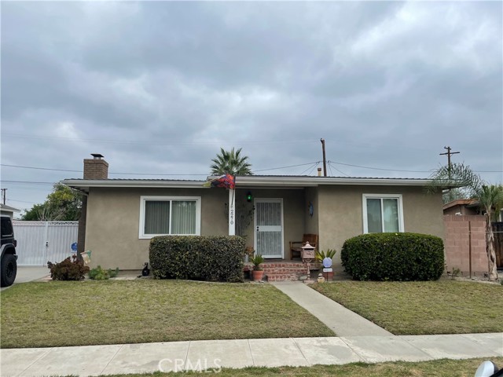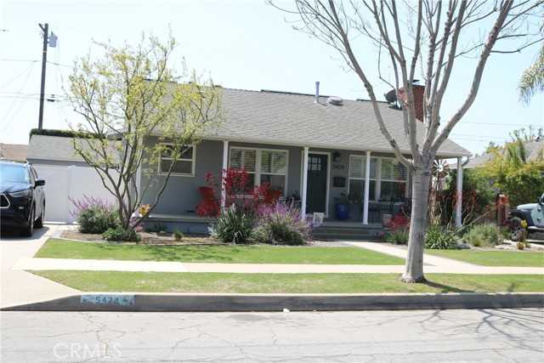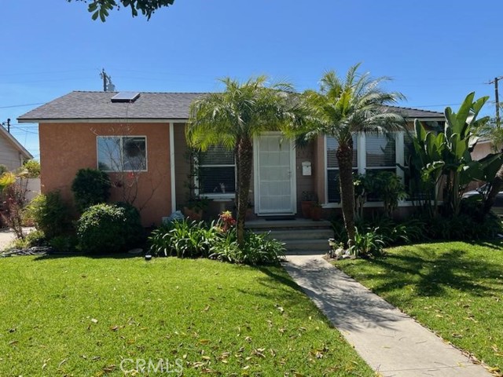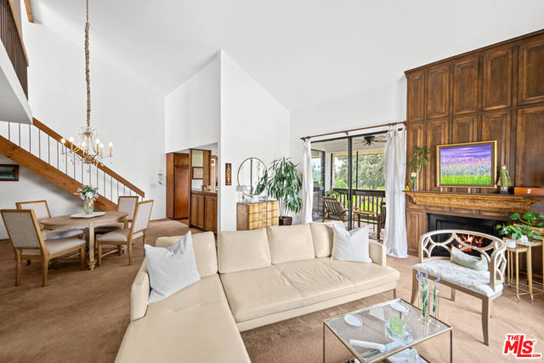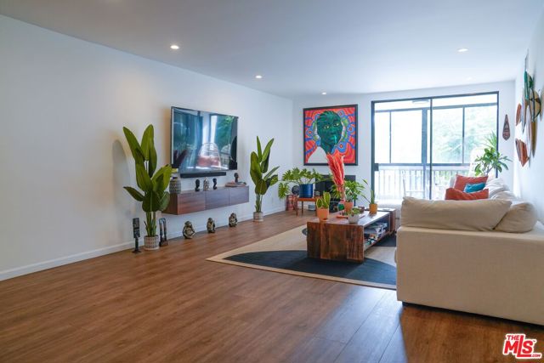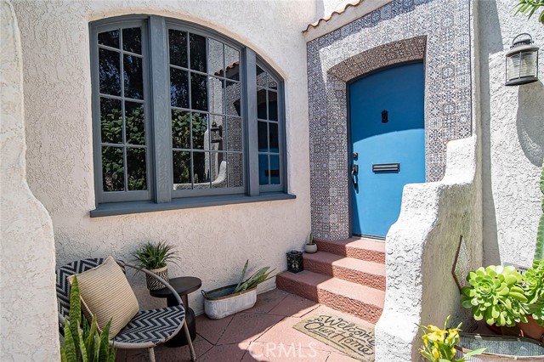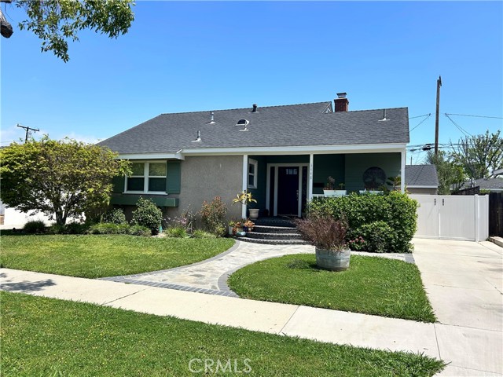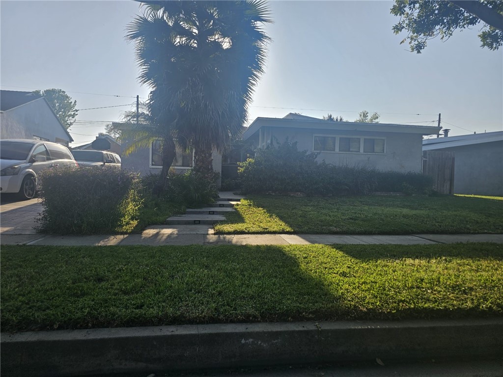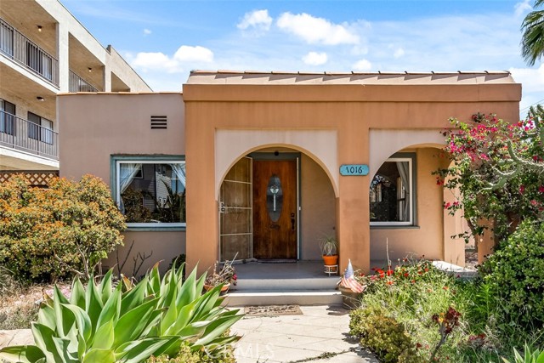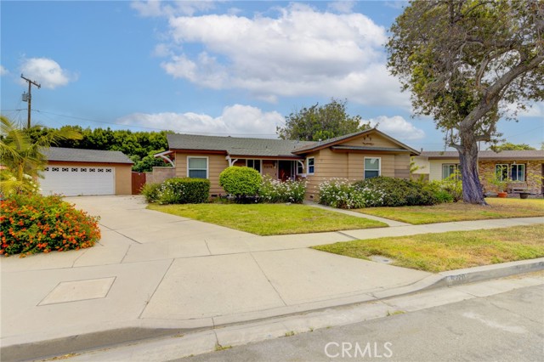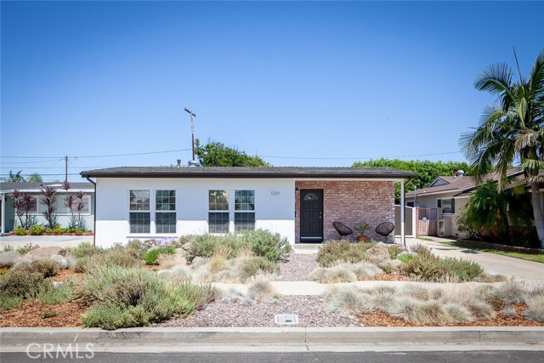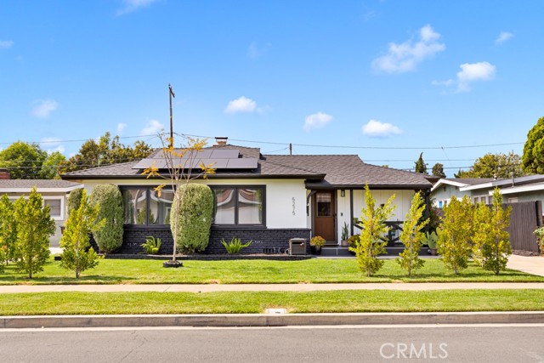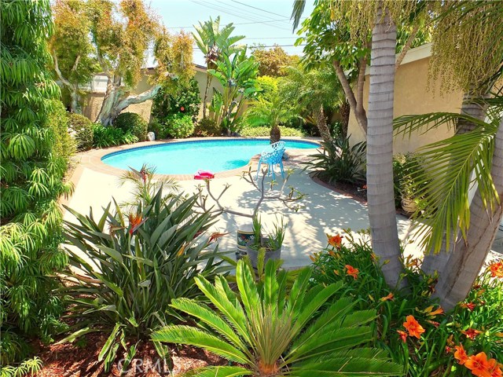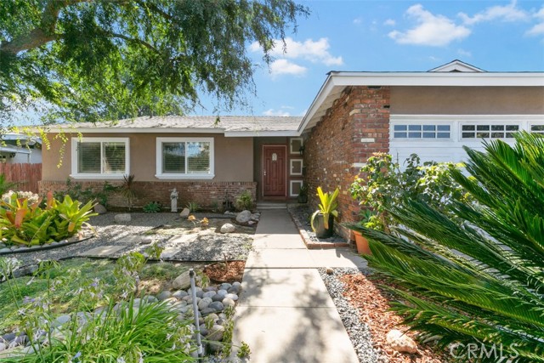
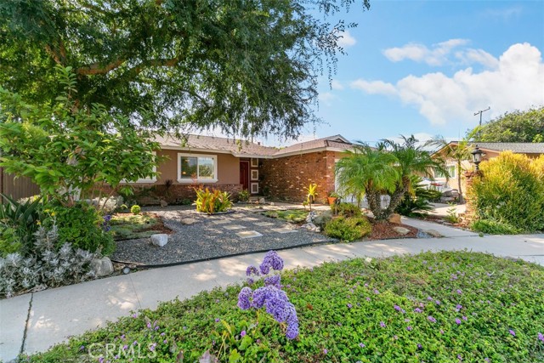
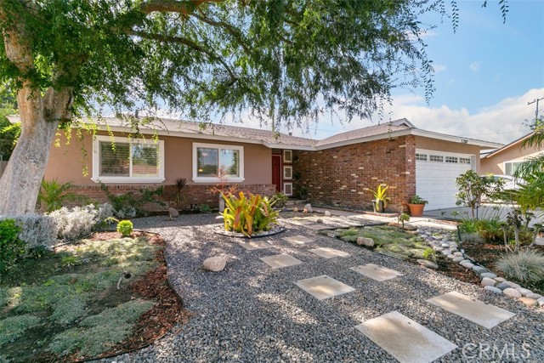
View Photos
5280 E 25Th St Long Beach, CA 90815
$821,900
Sold Price as of 09/09/2021
- 3 Beds
- 2 Baths
- 1,601 Sq.Ft.
Sold
Property Overview: 5280 E 25Th St Long Beach, CA has 3 bedrooms, 2 bathrooms, 1,601 living square feet and 6,876 square feet lot size. Call an Ardent Real Estate Group agent with any questions you may have.
Listed by Maria Garcia | BRE #01108436 | Re/Max College Park Realty
Last checked: 1 minute ago |
Last updated: May 3rd, 2024 |
Source CRMLS |
DOM: 6
Home details
- Lot Sq. Ft
- 6,876
- HOA Dues
- $0/mo
- Year built
- 1955
- Garage
- 2 Car
- Property Type:
- Single Family Home
- Status
- Sold
- MLS#
- RS21173357
- City
- Long Beach
- County
- Los Angeles
- Time on Site
- 1001 days
Show More
Property Details for 5280 E 25Th St
Local Long Beach Agent
Loading...
Sale History for 5280 E 25Th St
Last sold for $821,900 on September 9th, 2021
-
April, 2024
-
Apr 28, 2024
Date
Withdrawn
CRMLS: 24383149
$1,050,000
Price
-
Apr 22, 2024
Date
Active
CRMLS: 24383149
$1,050,000
Price
-
Listing provided courtesy of CRMLS
-
September, 2021
-
Sep 10, 2021
Date
Sold
CRMLS: RS21173357
$821,900
Price
-
Aug 14, 2021
Date
Pending
CRMLS: RS21173357
$829,900
Price
-
Aug 6, 2021
Date
Active
CRMLS: RS21173357
$829,900
Price
-
August, 2004
-
Aug 18, 2004
Date
Sold (Public Records)
Public Records
$460,000
Price
Show More
Tax History for 5280 E 25Th St
Assessed Value (2020):
$586,282
| Year | Land Value | Improved Value | Assessed Value |
|---|---|---|---|
| 2020 | $469,031 | $117,251 | $586,282 |
Home Value Compared to the Market
This property vs the competition
About 5280 E 25Th St
Detailed summary of property
Public Facts for 5280 E 25Th St
Public county record property details
- Beds
- 3
- Baths
- 2
- Year built
- 1955
- Sq. Ft.
- 1,601
- Lot Size
- 6,895
- Stories
- --
- Type
- Single Family Residential
- Pool
- No
- Spa
- No
- County
- Los Angeles
- Lot#
- 88
- APN
- 7223-013-002
The source for these homes facts are from public records.
90815 Real Estate Sale History (Last 30 days)
Last 30 days of sale history and trends
Median List Price
$1,050,000
Median List Price/Sq.Ft.
$675
Median Sold Price
$985,000
Median Sold Price/Sq.Ft.
$716
Total Inventory
50
Median Sale to List Price %
109.44%
Avg Days on Market
19
Loan Type
Conventional (54.17%), FHA (0%), VA (4.17%), Cash (25%), Other (12.5%)
Thinking of Selling?
Is this your property?
Thinking of Selling?
Call, Text or Message
Thinking of Selling?
Call, Text or Message
Homes for Sale Near 5280 E 25Th St
Nearby Homes for Sale
Recently Sold Homes Near 5280 E 25Th St
Related Resources to 5280 E 25Th St
New Listings in 90815
Popular Zip Codes
Popular Cities
- Anaheim Hills Homes for Sale
- Brea Homes for Sale
- Corona Homes for Sale
- Fullerton Homes for Sale
- Huntington Beach Homes for Sale
- Irvine Homes for Sale
- La Habra Homes for Sale
- Los Angeles Homes for Sale
- Ontario Homes for Sale
- Placentia Homes for Sale
- Riverside Homes for Sale
- San Bernardino Homes for Sale
- Whittier Homes for Sale
- Yorba Linda Homes for Sale
- More Cities
Other Long Beach Resources
- Long Beach Homes for Sale
- Long Beach Townhomes for Sale
- Long Beach Condos for Sale
- Long Beach 1 Bedroom Homes for Sale
- Long Beach 2 Bedroom Homes for Sale
- Long Beach 3 Bedroom Homes for Sale
- Long Beach 4 Bedroom Homes for Sale
- Long Beach 5 Bedroom Homes for Sale
- Long Beach Single Story Homes for Sale
- Long Beach Homes for Sale with Pools
- Long Beach Homes for Sale with 3 Car Garages
- Long Beach New Homes for Sale
- Long Beach Homes for Sale with Large Lots
- Long Beach Cheapest Homes for Sale
- Long Beach Luxury Homes for Sale
- Long Beach Newest Listings for Sale
- Long Beach Homes Pending Sale
- Long Beach Recently Sold Homes
Based on information from California Regional Multiple Listing Service, Inc. as of 2019. This information is for your personal, non-commercial use and may not be used for any purpose other than to identify prospective properties you may be interested in purchasing. Display of MLS data is usually deemed reliable but is NOT guaranteed accurate by the MLS. Buyers are responsible for verifying the accuracy of all information and should investigate the data themselves or retain appropriate professionals. Information from sources other than the Listing Agent may have been included in the MLS data. Unless otherwise specified in writing, Broker/Agent has not and will not verify any information obtained from other sources. The Broker/Agent providing the information contained herein may or may not have been the Listing and/or Selling Agent.
