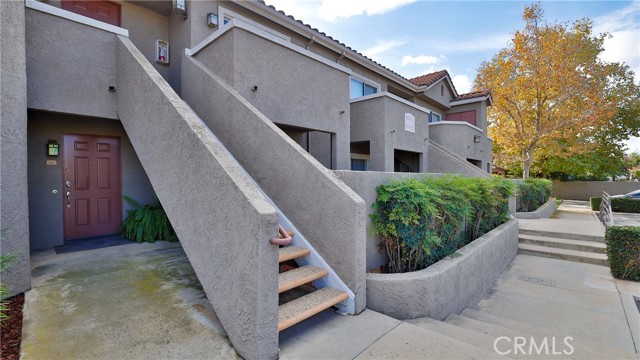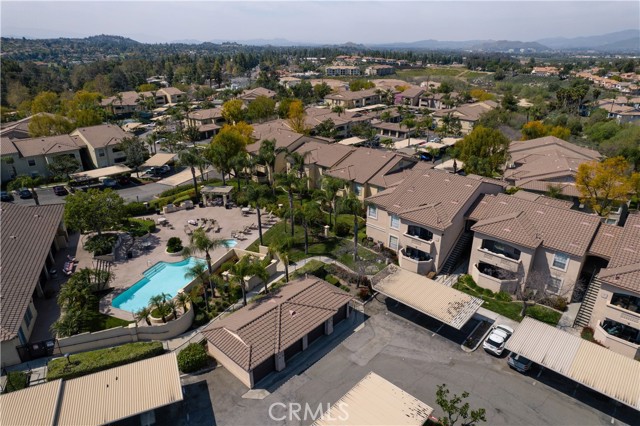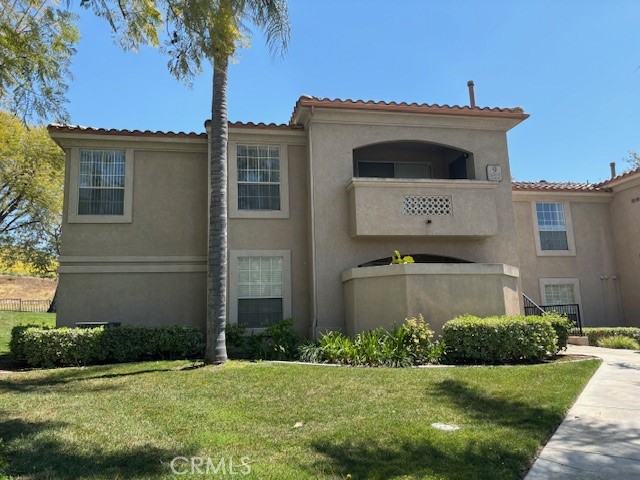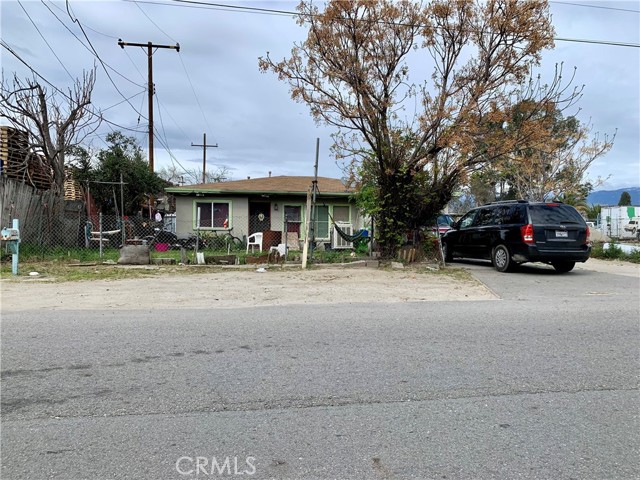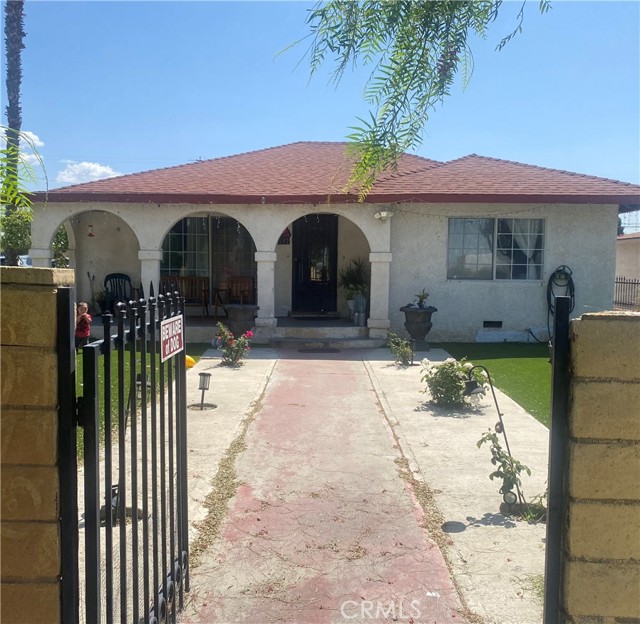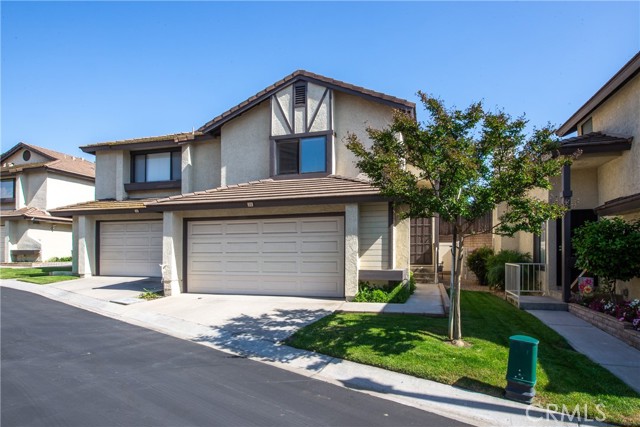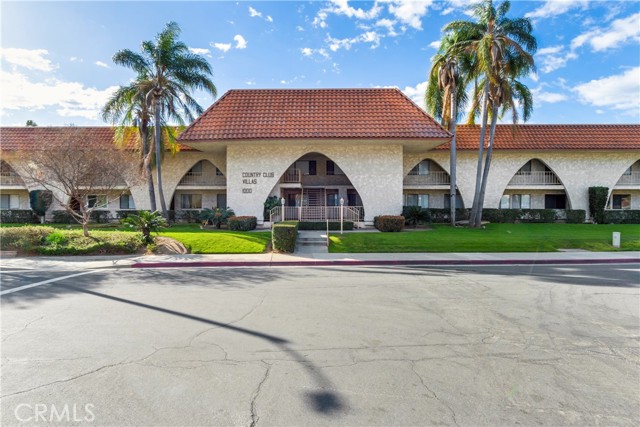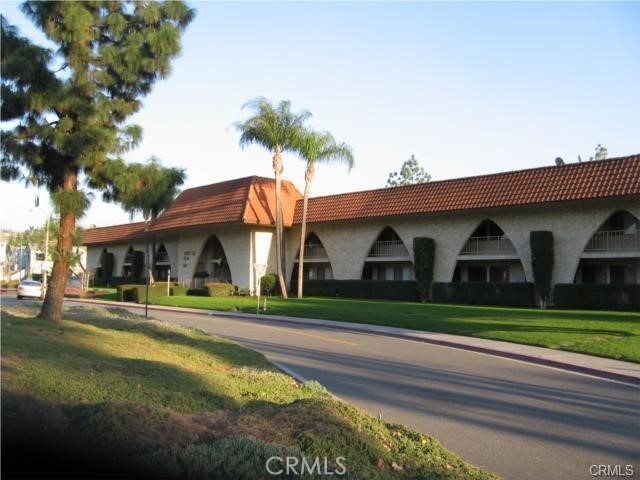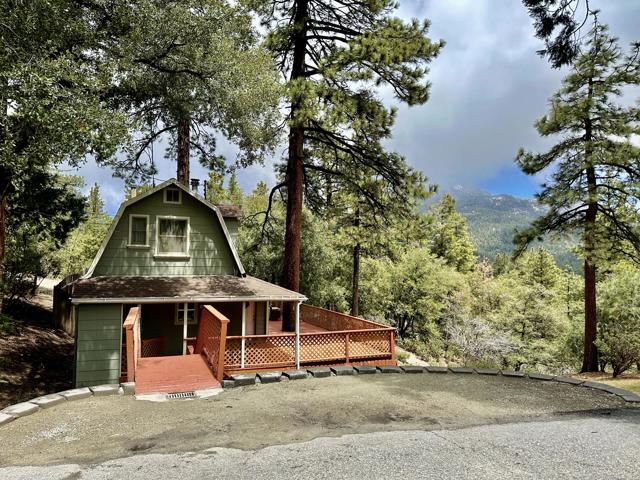
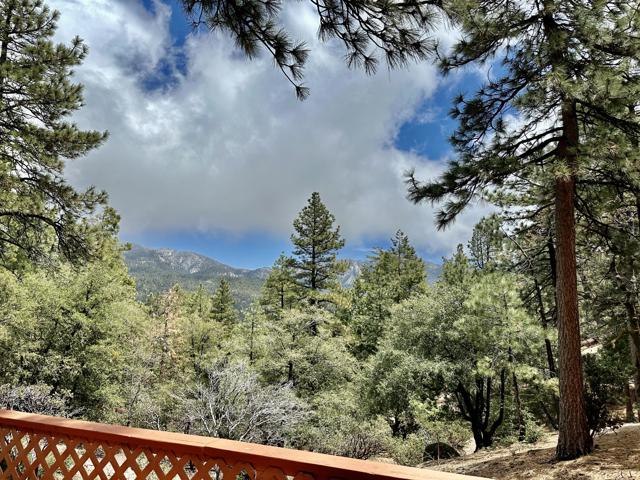
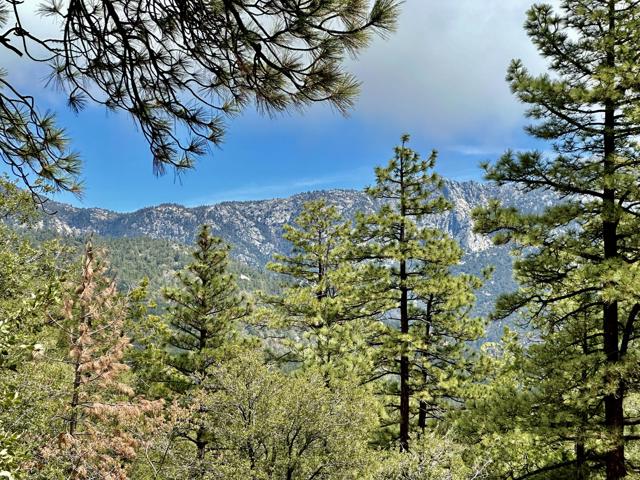
View Photos
52910 Cedar Dr Idyllwild, CA 92549
$435,000
- 2 Beds
- 0 Baths
- 865 Sq.Ft.
For Sale
Property Overview: 52910 Cedar Dr Idyllwild, CA has 2 bedrooms, -- bathrooms, 865 living square feet and 9,148 square feet lot size. Call an Ardent Real Estate Group agent to verify current availability of this home or with any questions you may have.
Listed by Shane Stewart | BRE #01239103 | Idyllwild Realty
Last checked: 13 minutes ago |
Last updated: May 6th, 2024 |
Source CRMLS |
DOM: 9
Get a $1,631 Cash Reward
New
Buy this home with Ardent Real Estate Group and get $1,631 back.
Call/Text (714) 706-1823
Home details
- Lot Sq. Ft
- 9,148
- HOA Dues
- $0/mo
- Year built
- 1957
- Garage
- --
- Property Type:
- Single Family Home
- Status
- Active
- MLS#
- 219111090DA
- City
- Idyllwild
- County
- Riverside
- Time on Site
- 12 days
Show More
Open Houses for 52910 Cedar Dr
No upcoming open houses
Schedule Tour
Loading...
Virtual Tour
Use the following link to view this property's virtual tour:
Property Details for 52910 Cedar Dr
Local Idyllwild Agent
Loading...
Sale History for 52910 Cedar Dr
Last sold for $365,000 on July 6th, 2021
-
May, 2024
-
May 5, 2024
Date
Active
CRMLS: 219111090DA
$435,000
Price
-
February, 2024
-
Feb 9, 2024
Date
Canceled
CRMLS: 219104525DA
$475,000
Price
-
Dec 29, 2023
Date
Active
CRMLS: 219104525DA
$475,000
Price
-
Listing provided courtesy of CRMLS
-
December, 2023
-
Dec 24, 2023
Date
Expired
CRMLS: 219096992DA
$449,000
Price
-
Jul 1, 2023
Date
Active
CRMLS: 219096992DA
$475,000
Price
-
Listing provided courtesy of CRMLS
-
July, 2021
-
Jul 27, 2021
Date
Sold
CRMLS: 219061786DA
$365,000
Price
-
May 24, 2021
Date
Pending
CRMLS: 219061786DA
$345,000
Price
-
May 20, 2021
Date
Active
CRMLS: 219061786DA
$345,000
Price
-
May 9, 2021
Date
Coming Soon
CRMLS: 219061786DA
$345,000
Price
-
Listing provided courtesy of CRMLS
-
December, 2016
-
Dec 13, 2016
Date
Sold (Public Records)
Public Records
$190,000
Price
-
December, 2016
-
Dec 13, 2016
Date
Sold (Public Records)
Public Records
--
Price
Show More
Tax History for 52910 Cedar Dr
Assessed Value (2020):
$201,507
| Year | Land Value | Improved Value | Assessed Value |
|---|---|---|---|
| 2020 | $26,528 | $174,979 | $201,507 |
Home Value Compared to the Market
This property vs the competition
About 52910 Cedar Dr
Detailed summary of property
Public Facts for 52910 Cedar Dr
Public county record property details
- Beds
- 3
- Baths
- 1
- Year built
- 1957
- Sq. Ft.
- 865
- Lot Size
- 8,276
- Stories
- 2
- Type
- Single Family Residential
- Pool
- No
- Spa
- No
- County
- Riverside
- Lot#
- 1
- APN
- 559-165-001
The source for these homes facts are from public records.
92549 Real Estate Sale History (Last 30 days)
Last 30 days of sale history and trends
Median List Price
$535,000
Median List Price/Sq.Ft.
$406
Median Sold Price
$474,000
Median Sold Price/Sq.Ft.
$370
Total Inventory
102
Median Sale to List Price %
94.99%
Avg Days on Market
72
Loan Type
Conventional (50%), FHA (0%), VA (5.56%), Cash (22.22%), Other (0%)
Tour This Home
Buy with Ardent Real Estate Group and save $1,631.
Contact Jon
Idyllwild Agent
Call, Text or Message
Idyllwild Agent
Call, Text or Message
Get a $1,631 Cash Reward
New
Buy this home with Ardent Real Estate Group and get $1,631 back.
Call/Text (714) 706-1823
Homes for Sale Near 52910 Cedar Dr
Nearby Homes for Sale
Recently Sold Homes Near 52910 Cedar Dr
Related Resources to 52910 Cedar Dr
New Listings in 92549
Popular Zip Codes
Popular Cities
- Anaheim Hills Homes for Sale
- Brea Homes for Sale
- Corona Homes for Sale
- Fullerton Homes for Sale
- Huntington Beach Homes for Sale
- Irvine Homes for Sale
- La Habra Homes for Sale
- Long Beach Homes for Sale
- Los Angeles Homes for Sale
- Ontario Homes for Sale
- Placentia Homes for Sale
- Riverside Homes for Sale
- San Bernardino Homes for Sale
- Whittier Homes for Sale
- Yorba Linda Homes for Sale
- More Cities
Other Idyllwild Resources
- Idyllwild Homes for Sale
- Idyllwild 1 Bedroom Homes for Sale
- Idyllwild 2 Bedroom Homes for Sale
- Idyllwild 3 Bedroom Homes for Sale
- Idyllwild 4 Bedroom Homes for Sale
- Idyllwild 5 Bedroom Homes for Sale
- Idyllwild Single Story Homes for Sale
- Idyllwild Homes for Sale with Pools
- Idyllwild Homes for Sale with 3 Car Garages
- Idyllwild Homes for Sale with Large Lots
- Idyllwild Cheapest Homes for Sale
- Idyllwild Luxury Homes for Sale
- Idyllwild Newest Listings for Sale
- Idyllwild Homes Pending Sale
- Idyllwild Recently Sold Homes
Based on information from California Regional Multiple Listing Service, Inc. as of 2019. This information is for your personal, non-commercial use and may not be used for any purpose other than to identify prospective properties you may be interested in purchasing. Display of MLS data is usually deemed reliable but is NOT guaranteed accurate by the MLS. Buyers are responsible for verifying the accuracy of all information and should investigate the data themselves or retain appropriate professionals. Information from sources other than the Listing Agent may have been included in the MLS data. Unless otherwise specified in writing, Broker/Agent has not and will not verify any information obtained from other sources. The Broker/Agent providing the information contained herein may or may not have been the Listing and/or Selling Agent.
