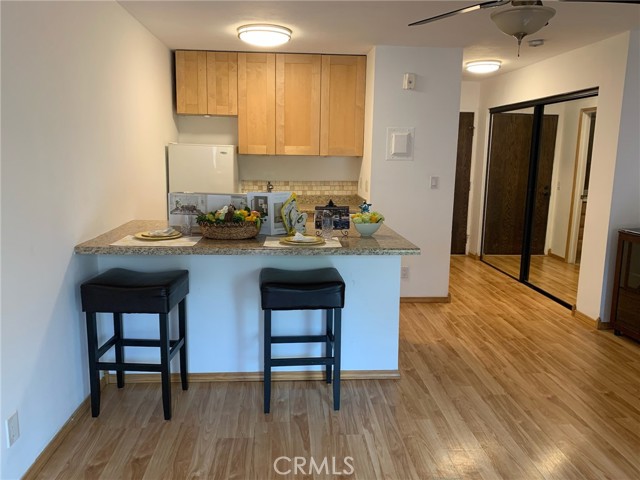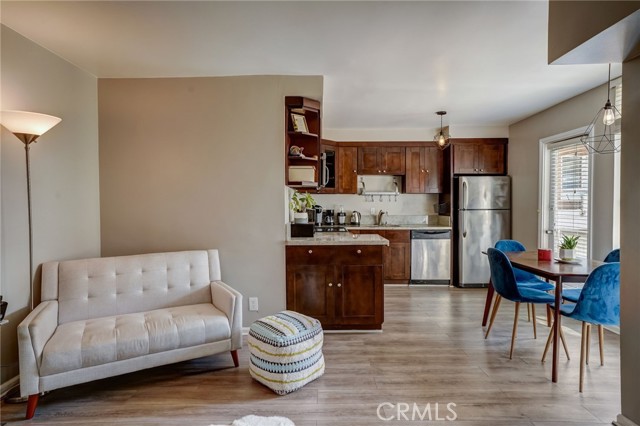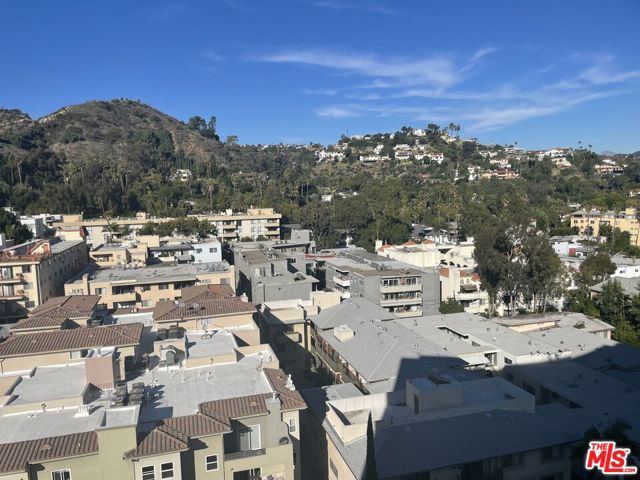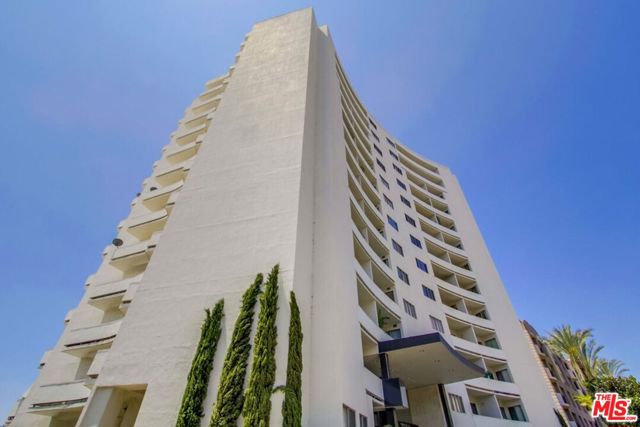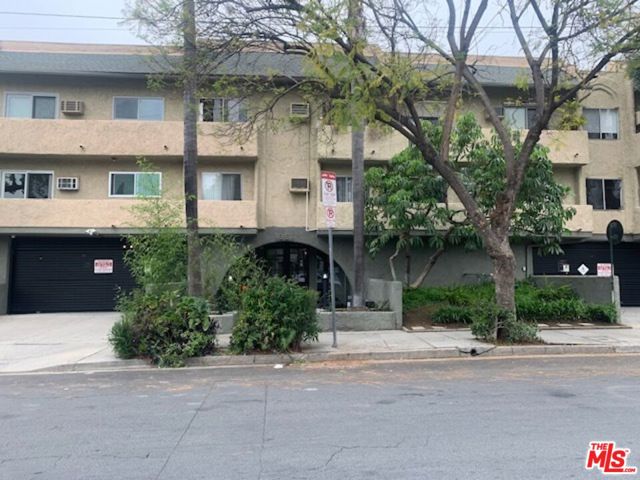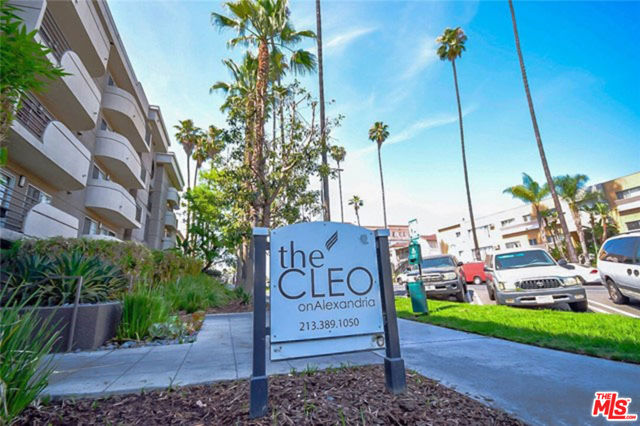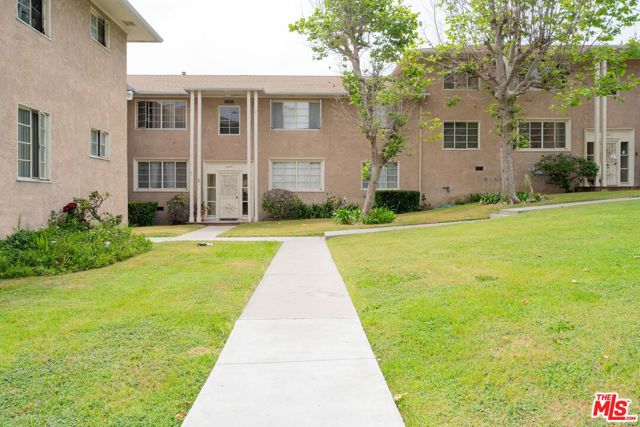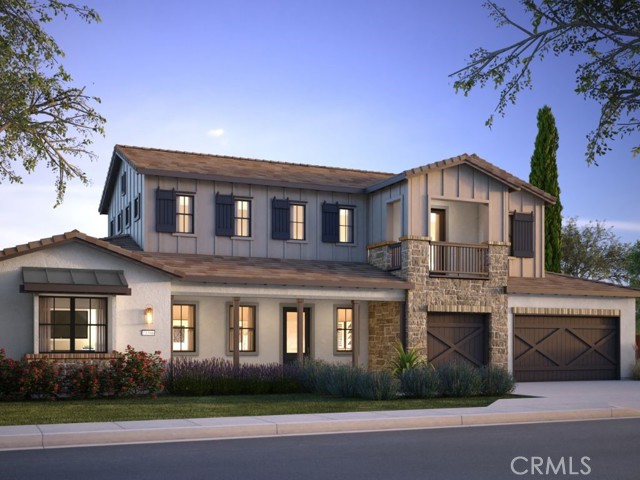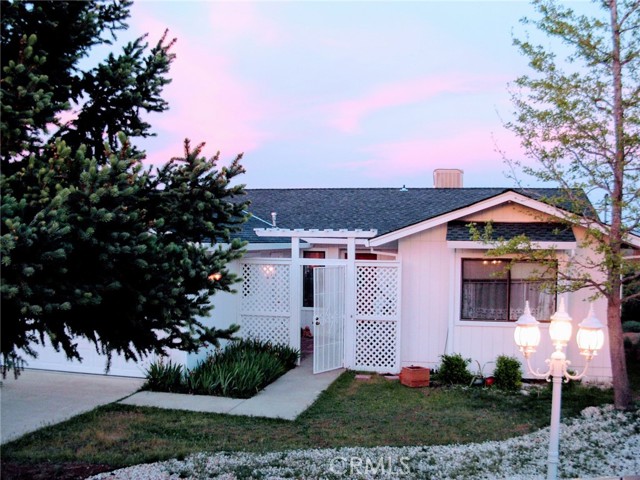
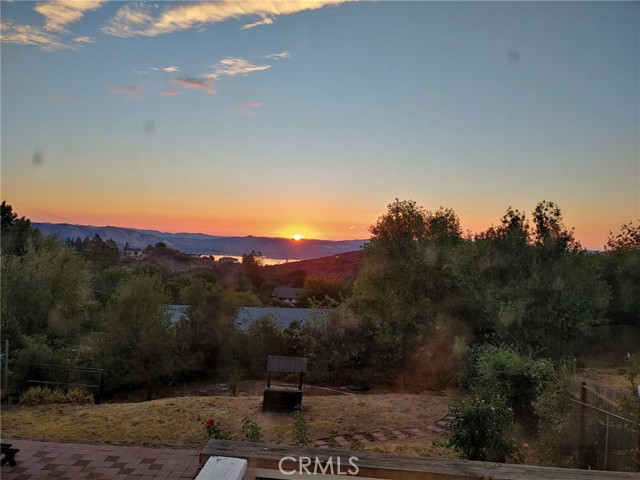
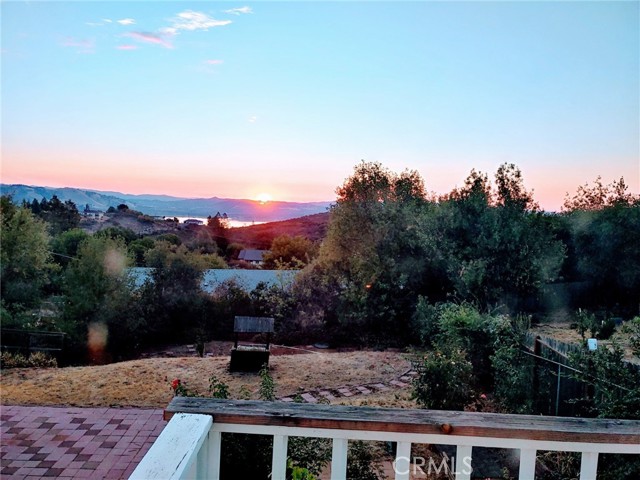
View Photos
5302 Sierra Dr Kelseyville, CA 95451
$369,700
- 3 Beds
- 2 Baths
- 1,456 Sq.Ft.
For Sale
Property Overview: 5302 Sierra Dr Kelseyville, CA has 3 bedrooms, 2 bathrooms, 1,456 living square feet and 10,018 square feet lot size. Call an Ardent Real Estate Group agent to verify current availability of this home or with any questions you may have.
Listed by Jonathan Minerick | BRE #01523060 | Homecoin.com
Last checked: 23 seconds ago |
Last updated: June 13th, 2024 |
Source CRMLS |
DOM: 14
Home details
- Lot Sq. Ft
- 10,018
- HOA Dues
- $11/mo
- Year built
- 1986
- Garage
- --
- Property Type:
- Single Family Home
- Status
- Active
- MLS#
- TR24114121
- City
- Kelseyville
- County
- Lake
- Time on Site
- 14 days
Show More
Open Houses for 5302 Sierra Dr
No upcoming open houses
Schedule Tour
Loading...
Property Details for 5302 Sierra Dr
Local Kelseyville Agent
Loading...
Sale History for 5302 Sierra Dr
View property's historical transactions
-
June, 2024
-
Jun 12, 2024
Date
Active
CRMLS: TR24114121
$369,700
Price
-
April, 2024
-
Apr 19, 2024
Date
Expired
CRMLS: LC23197354
$365,000
Price
-
Oct 23, 2023
Date
Active
CRMLS: LC23197354
$355,000
Price
-
Listing provided courtesy of CRMLS
-
August, 2019
-
Aug 26, 2019
Date
Canceled
CRMLS: LC19165290
$258,900
Price
-
Jul 19, 2019
Date
Price Change
CRMLS: LC19165290
$258,900
Price
-
Jul 12, 2019
Date
Active
CRMLS: LC19165290
$264,900
Price
-
Listing provided courtesy of CRMLS
-
July, 2019
-
Jul 1, 2019
Date
Canceled
CRMLS: LC19129635
$259,900
Price
-
Jun 18, 2019
Date
Price Change
CRMLS: LC19129635
$259,900
Price
-
Jun 3, 2019
Date
Active
CRMLS: LC19129635
$287,900
Price
-
Listing provided courtesy of CRMLS
-
June, 2019
-
Jun 3, 2019
Date
Canceled
CRMLS: LC19087726
$299,000
Price
-
May 23, 2019
Date
Withdrawn
CRMLS: LC19087726
$299,000
Price
-
Apr 18, 2019
Date
Active
CRMLS: LC19087726
$299,000
Price
-
Listing provided courtesy of CRMLS
-
October, 2017
-
Oct 1, 2017
Date
Expired
CRMLS: LC17120824
$239,900
Price
-
Jul 26, 2017
Date
Withdrawn
CRMLS: LC17120824
$239,900
Price
-
Jun 15, 2017
Date
Price Change
CRMLS: LC17120824
$239,900
Price
-
Jun 1, 2017
Date
Active
CRMLS: LC17120824
$255,000
Price
-
Listing provided courtesy of CRMLS
Show More
Tax History for 5302 Sierra Dr
Assessed Value (2020):
$154,798
| Year | Land Value | Improved Value | Assessed Value |
|---|---|---|---|
| 2020 | $11,457 | $143,341 | $154,798 |
Home Value Compared to the Market
This property vs the competition
About 5302 Sierra Dr
Detailed summary of property
Public Facts for 5302 Sierra Dr
Public county record property details
- Beds
- 3
- Baths
- 2
- Year built
- 1986
- Sq. Ft.
- 1,456
- Lot Size
- 10,018
- Stories
- --
- Type
- Single Family Residential
- Pool
- No
- Spa
- No
- County
- Lake
- Lot#
- --
- APN
- 043-605-020-000
The source for these homes facts are from public records.
95451 Real Estate Sale History (Last 30 days)
Last 30 days of sale history and trends
Median List Price
$445,000
Median List Price/Sq.Ft.
$225
Median Sold Price
$470,000
Median Sold Price/Sq.Ft.
$253
Total Inventory
96
Median Sale to List Price %
92.16%
Avg Days on Market
92
Loan Type
Conventional (75%), FHA (0%), VA (12.5%), Cash (12.5%), Other (0%)
Homes for Sale Near 5302 Sierra Dr
Nearby Homes for Sale
Recently Sold Homes Near 5302 Sierra Dr
Related Resources to 5302 Sierra Dr
New Listings in 95451
Popular Zip Codes
Popular Cities
- Anaheim Hills Homes for Sale
- Brea Homes for Sale
- Corona Homes for Sale
- Fullerton Homes for Sale
- Huntington Beach Homes for Sale
- Irvine Homes for Sale
- La Habra Homes for Sale
- Long Beach Homes for Sale
- Los Angeles Homes for Sale
- Ontario Homes for Sale
- Placentia Homes for Sale
- Riverside Homes for Sale
- San Bernardino Homes for Sale
- Whittier Homes for Sale
- Yorba Linda Homes for Sale
- More Cities
Other Kelseyville Resources
- Kelseyville Homes for Sale
- Kelseyville 1 Bedroom Homes for Sale
- Kelseyville 2 Bedroom Homes for Sale
- Kelseyville 3 Bedroom Homes for Sale
- Kelseyville 4 Bedroom Homes for Sale
- Kelseyville 5 Bedroom Homes for Sale
- Kelseyville Single Story Homes for Sale
- Kelseyville Homes for Sale with Pools
- Kelseyville Homes for Sale with 3 Car Garages
- Kelseyville New Homes for Sale
- Kelseyville Homes for Sale with Large Lots
- Kelseyville Cheapest Homes for Sale
- Kelseyville Luxury Homes for Sale
- Kelseyville Newest Listings for Sale
- Kelseyville Homes Pending Sale
- Kelseyville Recently Sold Homes
Based on information from California Regional Multiple Listing Service, Inc. as of 2019. This information is for your personal, non-commercial use and may not be used for any purpose other than to identify prospective properties you may be interested in purchasing. Display of MLS data is usually deemed reliable but is NOT guaranteed accurate by the MLS. Buyers are responsible for verifying the accuracy of all information and should investigate the data themselves or retain appropriate professionals. Information from sources other than the Listing Agent may have been included in the MLS data. Unless otherwise specified in writing, Broker/Agent has not and will not verify any information obtained from other sources. The Broker/Agent providing the information contained herein may or may not have been the Listing and/or Selling Agent.
