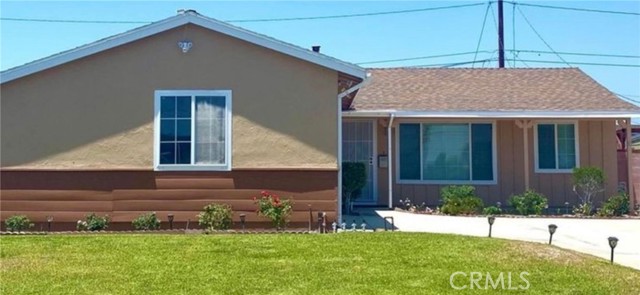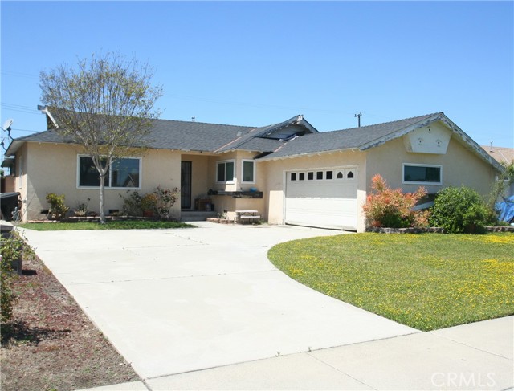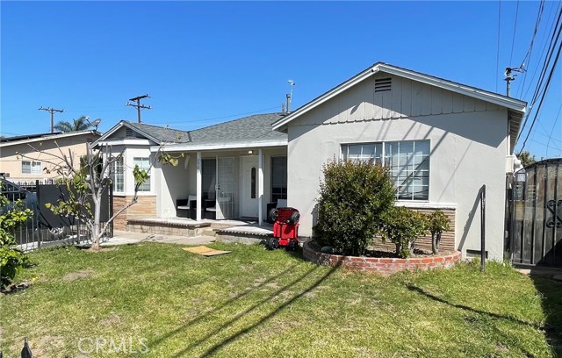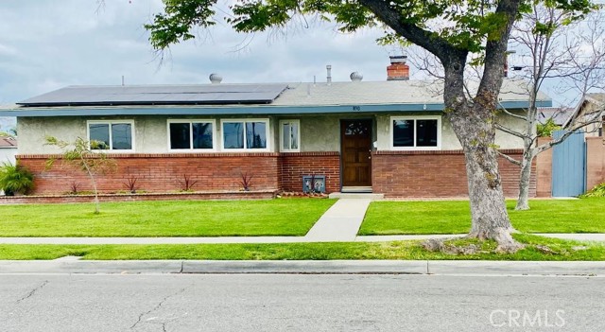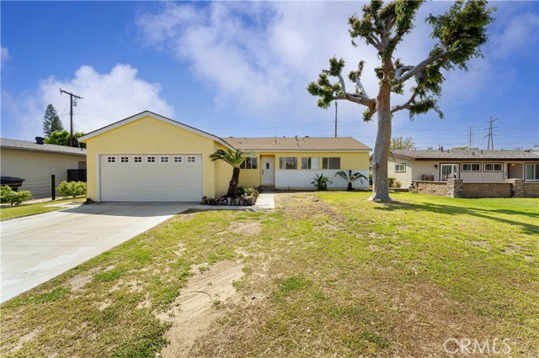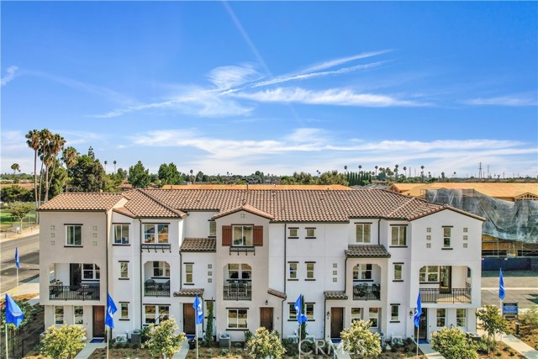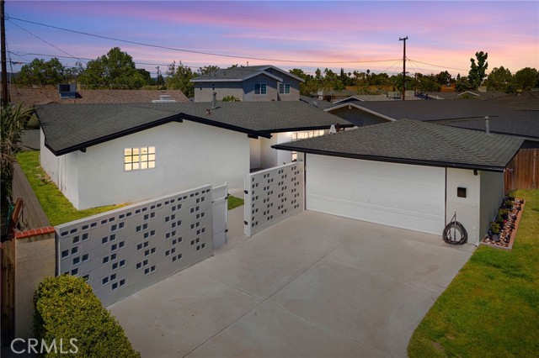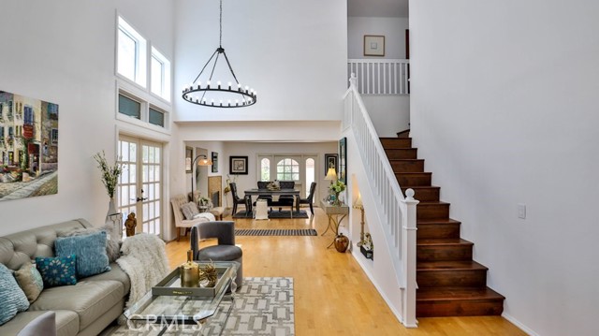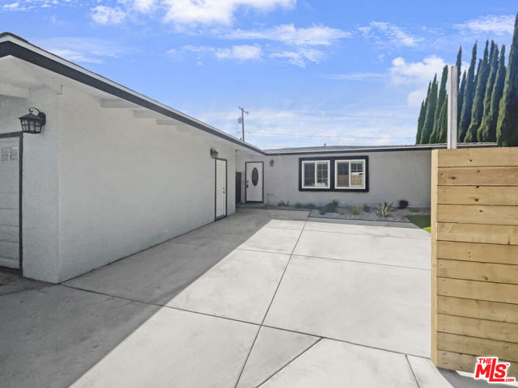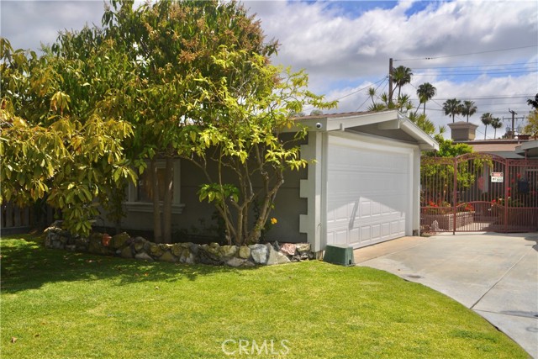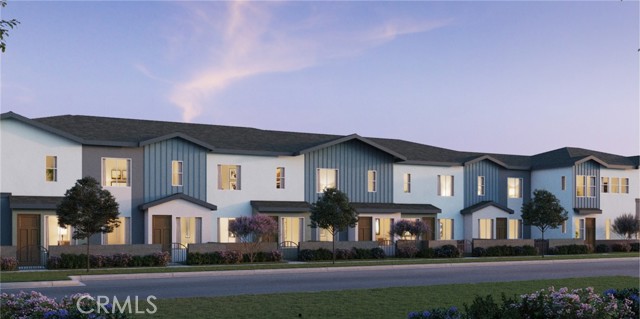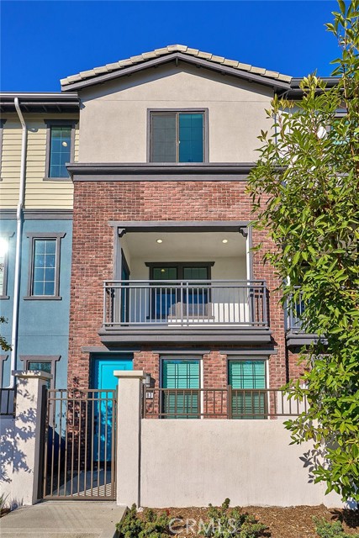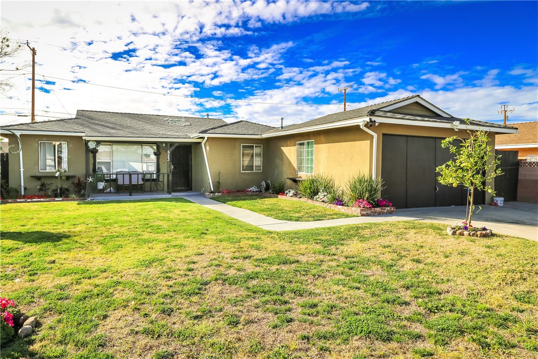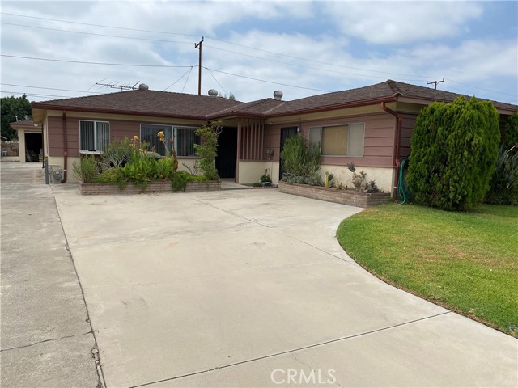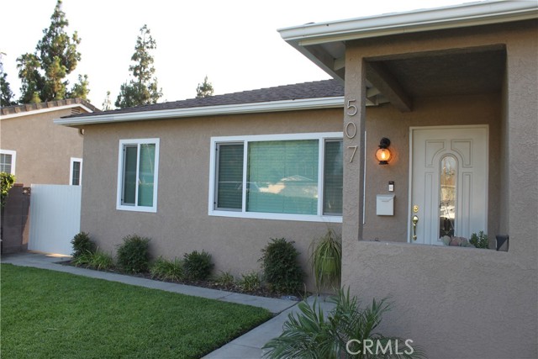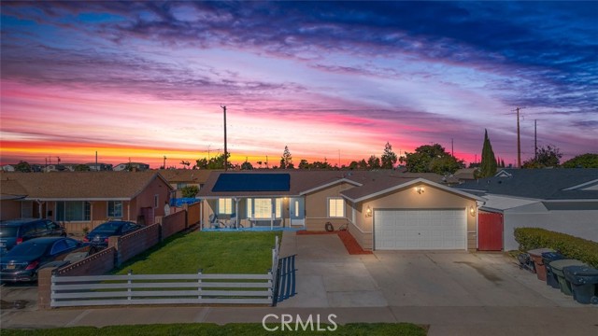
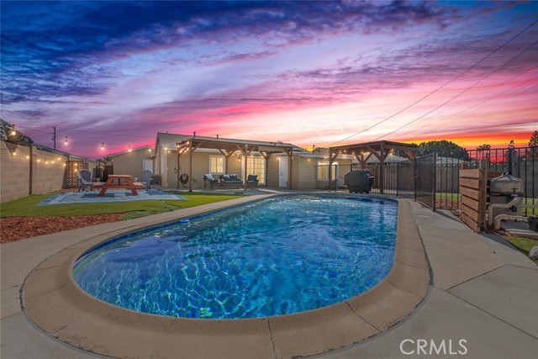
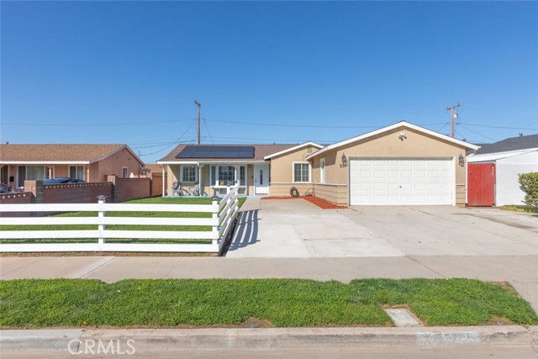
View Photos
531 N Hampton St Anaheim, CA 92801
$910,000
Sold Price as of 04/16/2024
- 3 Beds
- 1.5 Baths
- 1,340 Sq.Ft.
Sold
Property Overview: 531 N Hampton St Anaheim, CA has 3 bedrooms, 1.5 bathrooms, 1,340 living square feet and 8,034 square feet lot size. Call an Ardent Real Estate Group agent with any questions you may have.
Listed by Diana Renee | BRE #01150595 | Keller Williams Realty
Last checked: 15 minutes ago |
Last updated: April 16th, 2024 |
Source CRMLS |
DOM: 6
Home details
- Lot Sq. Ft
- 8,034
- HOA Dues
- $0/mo
- Year built
- 1955
- Garage
- 2 Car
- Property Type:
- Single Family Home
- Status
- Sold
- MLS#
- IG24042547
- City
- Anaheim
- County
- Orange
- Time on Site
- 62 days
Show More
Property Details for 531 N Hampton St
Local Anaheim Agent
Loading...
Sale History for 531 N Hampton St
Last sold for $910,000 on April 16th, 2024
-
April, 2024
-
Apr 16, 2024
Date
Sold
CRMLS: IG24042547
$910,000
Price
-
Mar 15, 2024
Date
Active
CRMLS: IG24042547
$890,000
Price
-
December, 2020
-
Dec 9, 2020
Date
Sold
CRMLS: TR20231820
$710,000
Price
-
Nov 18, 2020
Date
Active Under Contract
CRMLS: TR20231820
$670,500
Price
-
Nov 12, 2020
Date
Active
CRMLS: TR20231820
$670,500
Price
-
Nov 10, 2020
Date
Price Change
CRMLS: TR20231820
$670,500
Price
-
Nov 6, 2020
Date
Coming Soon
CRMLS: TR20231820
$670,000
Price
-
Listing provided courtesy of CRMLS
Show More
Tax History for 531 N Hampton St
Recent tax history for this property
| Year | Land Value | Improved Value | Assessed Value |
|---|---|---|---|
| The tax history for this property will expand as we gather information for this property. | |||
Home Value Compared to the Market
This property vs the competition
About 531 N Hampton St
Detailed summary of property
Public Facts for 531 N Hampton St
Public county record property details
- Beds
- --
- Baths
- --
- Year built
- --
- Sq. Ft.
- --
- Lot Size
- --
- Stories
- --
- Type
- --
- Pool
- --
- Spa
- --
- County
- --
- Lot#
- --
- APN
- --
The source for these homes facts are from public records.
92801 Real Estate Sale History (Last 30 days)
Last 30 days of sale history and trends
Median List Price
$819,000
Median List Price/Sq.Ft.
$565
Median Sold Price
$850,000
Median Sold Price/Sq.Ft.
$501
Total Inventory
47
Median Sale to List Price %
101.63%
Avg Days on Market
21
Loan Type
Conventional (57.89%), FHA (0%), VA (0%), Cash (21.05%), Other (21.05%)
Thinking of Selling?
Is this your property?
Thinking of Selling?
Call, Text or Message
Thinking of Selling?
Call, Text or Message
Homes for Sale Near 531 N Hampton St
Nearby Homes for Sale
Recently Sold Homes Near 531 N Hampton St
Related Resources to 531 N Hampton St
New Listings in 92801
Popular Zip Codes
Popular Cities
- Anaheim Hills Homes for Sale
- Brea Homes for Sale
- Corona Homes for Sale
- Fullerton Homes for Sale
- Huntington Beach Homes for Sale
- Irvine Homes for Sale
- La Habra Homes for Sale
- Long Beach Homes for Sale
- Los Angeles Homes for Sale
- Ontario Homes for Sale
- Placentia Homes for Sale
- Riverside Homes for Sale
- San Bernardino Homes for Sale
- Whittier Homes for Sale
- Yorba Linda Homes for Sale
- More Cities
Other Anaheim Resources
- Anaheim Homes for Sale
- Anaheim Townhomes for Sale
- Anaheim Condos for Sale
- Anaheim 1 Bedroom Homes for Sale
- Anaheim 2 Bedroom Homes for Sale
- Anaheim 3 Bedroom Homes for Sale
- Anaheim 4 Bedroom Homes for Sale
- Anaheim 5 Bedroom Homes for Sale
- Anaheim Single Story Homes for Sale
- Anaheim Homes for Sale with Pools
- Anaheim Homes for Sale with 3 Car Garages
- Anaheim New Homes for Sale
- Anaheim Homes for Sale with Large Lots
- Anaheim Cheapest Homes for Sale
- Anaheim Luxury Homes for Sale
- Anaheim Newest Listings for Sale
- Anaheim Homes Pending Sale
- Anaheim Recently Sold Homes
Based on information from California Regional Multiple Listing Service, Inc. as of 2019. This information is for your personal, non-commercial use and may not be used for any purpose other than to identify prospective properties you may be interested in purchasing. Display of MLS data is usually deemed reliable but is NOT guaranteed accurate by the MLS. Buyers are responsible for verifying the accuracy of all information and should investigate the data themselves or retain appropriate professionals. Information from sources other than the Listing Agent may have been included in the MLS data. Unless otherwise specified in writing, Broker/Agent has not and will not verify any information obtained from other sources. The Broker/Agent providing the information contained herein may or may not have been the Listing and/or Selling Agent.
