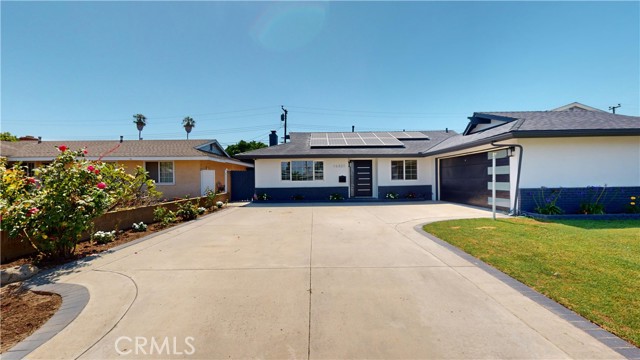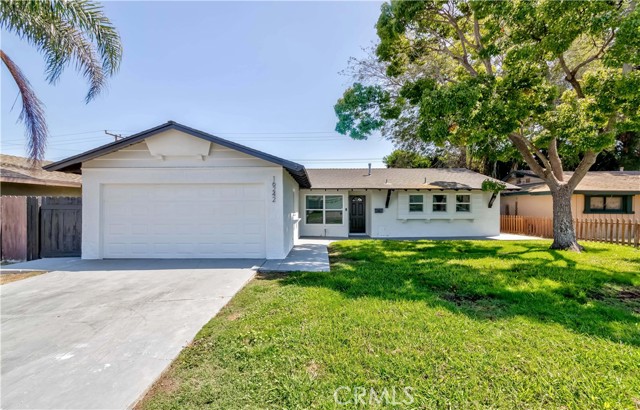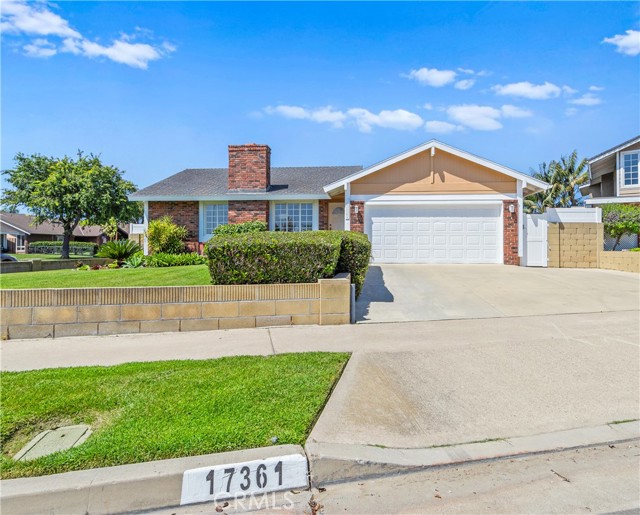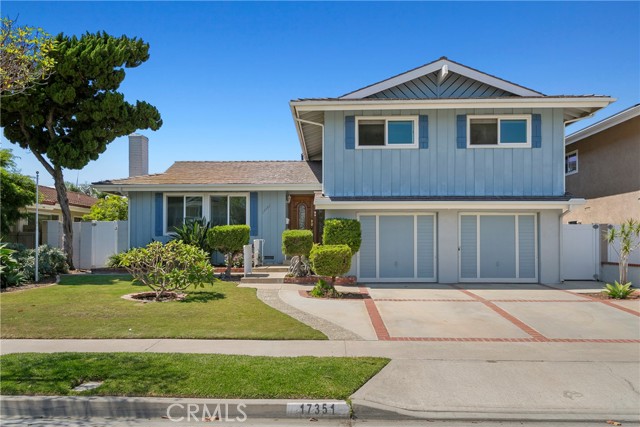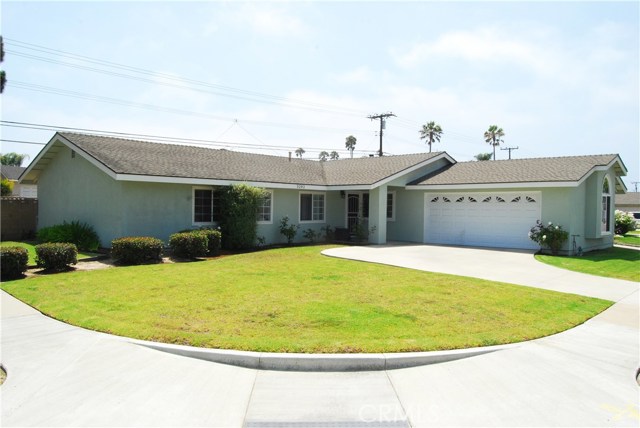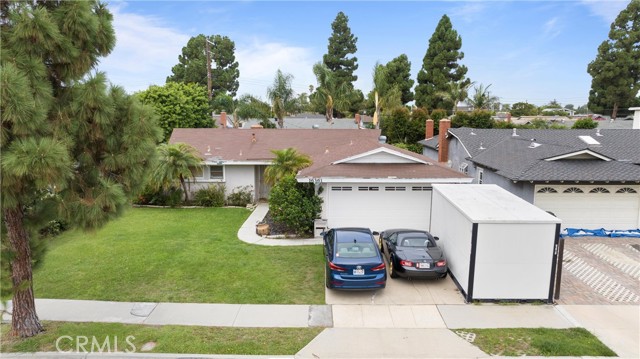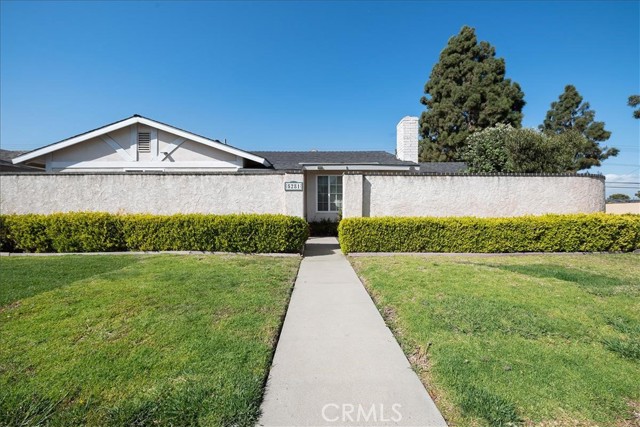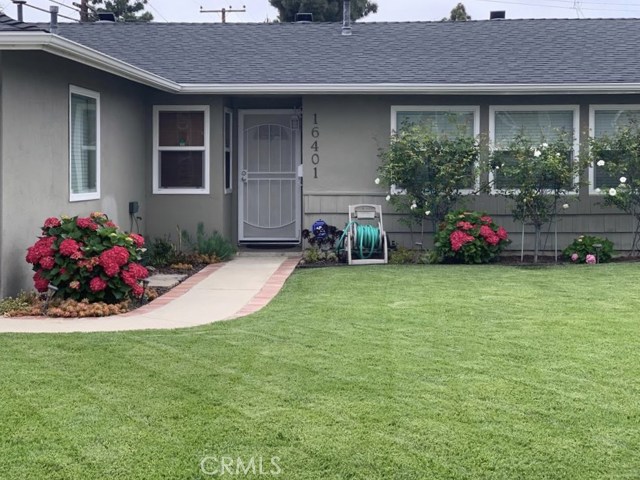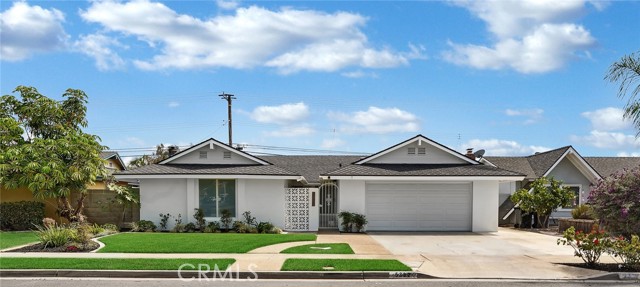
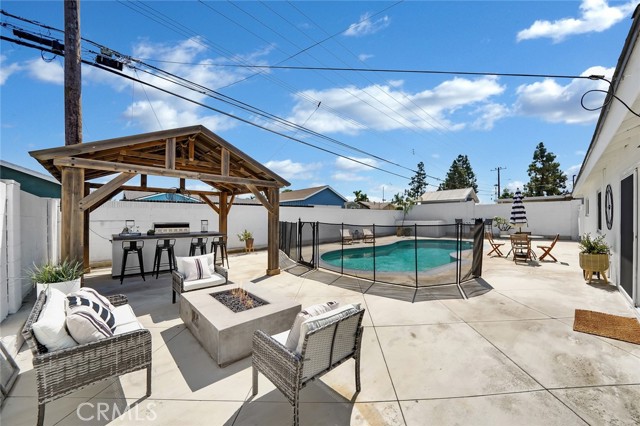
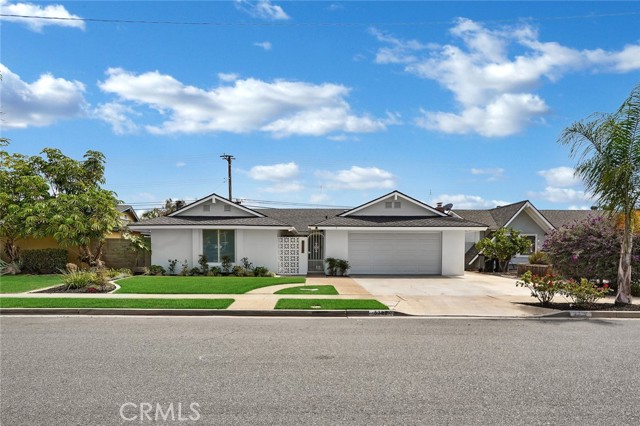
View Photos
5332 Caliente Dr Huntington Beach, CA 92649
$1,289,000
- 4 Beds
- 2 Baths
- 1,502 Sq.Ft.
Pending
Property Overview: 5332 Caliente Dr Huntington Beach, CA has 4 bedrooms, 2 bathrooms, 1,502 living square feet and 6,000 square feet lot size. Call an Ardent Real Estate Group agent to verify current availability of this home or with any questions you may have.
Listed by Lily Campbell | BRE #01229782 | First Team Real Estate
Last checked: 14 minutes ago |
Last updated: September 6th, 2024 |
Source CRMLS |
DOM: 9
Home details
- Lot Sq. Ft
- 6,000
- HOA Dues
- $0/mo
- Year built
- 1960
- Garage
- 2 Car
- Property Type:
- Single Family Home
- Status
- Pending
- MLS#
- OC24164090
- City
- Huntington Beach
- County
- Orange
- Time on Site
- 29 days
Show More
Open Houses for 5332 Caliente Dr
No upcoming open houses
Schedule Tour
Loading...
Property Details for 5332 Caliente Dr
Local Huntington Beach Agent
Loading...
Sale History for 5332 Caliente Dr
Last leased for $4,200 on August 1st, 2022
-
September, 2024
-
Sep 6, 2024
Date
Pending
CRMLS: OC24164090
$1,289,000
Price
-
Aug 9, 2024
Date
Active
CRMLS: OC24164090
$1,289,000
Price
-
August, 2024
-
Aug 7, 2024
Date
Canceled
CRMLS: OC24093046
$1,349,000
Price
-
Jul 25, 2024
Date
Active
CRMLS: OC24093046
$1,349,000
Price
-
Listing provided courtesy of CRMLS
-
August, 2022
-
Aug 1, 2022
Date
Leased
CRMLS: OC22141670
$4,200
Price
-
Jun 29, 2022
Date
Active
CRMLS: OC22141670
$4,200
Price
-
Listing provided courtesy of CRMLS
-
June, 2020
-
Jun 10, 2020
Date
Leased
CRMLS: OC20062224
$3,800
Price
-
May 28, 2020
Date
Pending
CRMLS: OC20062224
$3,800
Price
-
May 14, 2020
Date
Active
CRMLS: OC20062224
$3,800
Price
-
Apr 18, 2020
Date
Hold
CRMLS: OC20062224
$3,800
Price
-
Mar 23, 2020
Date
Active
CRMLS: OC20062224
$3,800
Price
-
Listing provided courtesy of CRMLS
-
June, 2018
-
Jun 12, 2018
Date
Sold
CRMLS: OC18077058
$750,000
Price
-
May 4, 2018
Date
Active Under Contract
CRMLS: OC18077058
$749,000
Price
-
Apr 7, 2018
Date
Active
CRMLS: OC18077058
$749,000
Price
-
Listing provided courtesy of CRMLS
-
June, 2018
-
Jun 4, 2018
Date
Sold (Public Records)
Public Records
$750,000
Price
Show More
Tax History for 5332 Caliente Dr
Assessed Value (2020):
$780,300
| Year | Land Value | Improved Value | Assessed Value |
|---|---|---|---|
| 2020 | $705,340 | $74,960 | $780,300 |
Home Value Compared to the Market
This property vs the competition
About 5332 Caliente Dr
Detailed summary of property
Public Facts for 5332 Caliente Dr
Public county record property details
- Beds
- 3
- Baths
- 2
- Year built
- 1960
- Sq. Ft.
- 1,502
- Lot Size
- 6,000
- Stories
- 3
- Type
- Single Family Residential
- Pool
- Yes
- Spa
- No
- County
- Orange
- Lot#
- 13
- APN
- 146-055-04
The source for these homes facts are from public records.
92649 Real Estate Sale History (Last 30 days)
Last 30 days of sale history and trends
Median List Price
$1,599,900
Median List Price/Sq.Ft.
$858
Median Sold Price
$1,325,000
Median Sold Price/Sq.Ft.
$822
Total Inventory
102
Median Sale to List Price %
98.15%
Avg Days on Market
25
Loan Type
Conventional (32%), FHA (0%), VA (0%), Cash (48%), Other (20%)
Homes for Sale Near 5332 Caliente Dr
Nearby Homes for Sale
Recently Sold Homes Near 5332 Caliente Dr
Related Resources to 5332 Caliente Dr
New Listings in 92649
Popular Zip Codes
Popular Cities
- Anaheim Hills Homes for Sale
- Brea Homes for Sale
- Corona Homes for Sale
- Fullerton Homes for Sale
- Irvine Homes for Sale
- La Habra Homes for Sale
- Long Beach Homes for Sale
- Los Angeles Homes for Sale
- Ontario Homes for Sale
- Placentia Homes for Sale
- Riverside Homes for Sale
- San Bernardino Homes for Sale
- Whittier Homes for Sale
- Yorba Linda Homes for Sale
- More Cities
Other Huntington Beach Resources
- Huntington Beach Homes for Sale
- Huntington Beach Townhomes for Sale
- Huntington Beach Condos for Sale
- Huntington Beach 1 Bedroom Homes for Sale
- Huntington Beach 2 Bedroom Homes for Sale
- Huntington Beach 3 Bedroom Homes for Sale
- Huntington Beach 4 Bedroom Homes for Sale
- Huntington Beach 5 Bedroom Homes for Sale
- Huntington Beach Single Story Homes for Sale
- Huntington Beach Homes for Sale with Pools
- Huntington Beach Homes for Sale with 3 Car Garages
- Huntington Beach New Homes for Sale
- Huntington Beach Homes for Sale with Large Lots
- Huntington Beach Cheapest Homes for Sale
- Huntington Beach Luxury Homes for Sale
- Huntington Beach Newest Listings for Sale
- Huntington Beach Homes Pending Sale
- Huntington Beach Recently Sold Homes
Based on information from California Regional Multiple Listing Service, Inc. as of 2019. This information is for your personal, non-commercial use and may not be used for any purpose other than to identify prospective properties you may be interested in purchasing. Display of MLS data is usually deemed reliable but is NOT guaranteed accurate by the MLS. Buyers are responsible for verifying the accuracy of all information and should investigate the data themselves or retain appropriate professionals. Information from sources other than the Listing Agent may have been included in the MLS data. Unless otherwise specified in writing, Broker/Agent has not and will not verify any information obtained from other sources. The Broker/Agent providing the information contained herein may or may not have been the Listing and/or Selling Agent.

