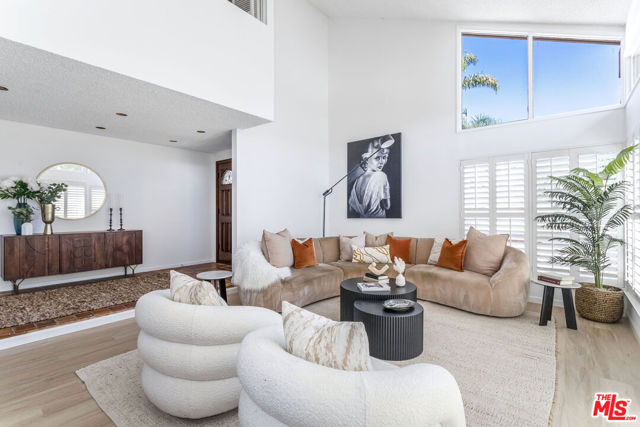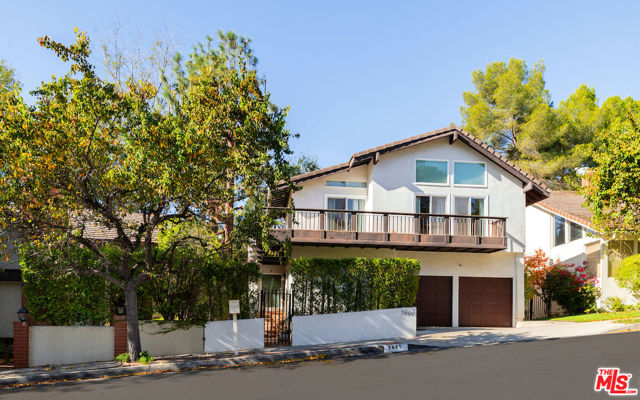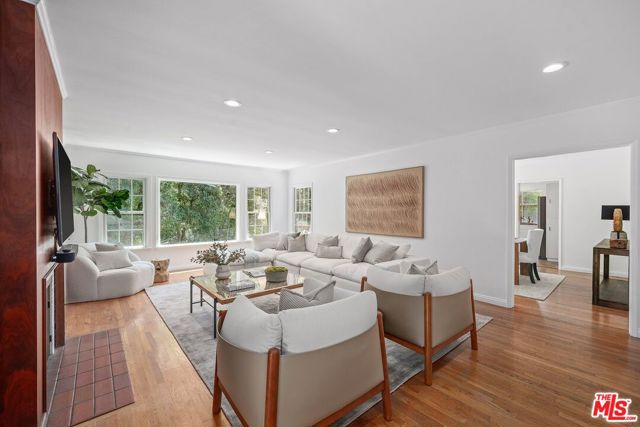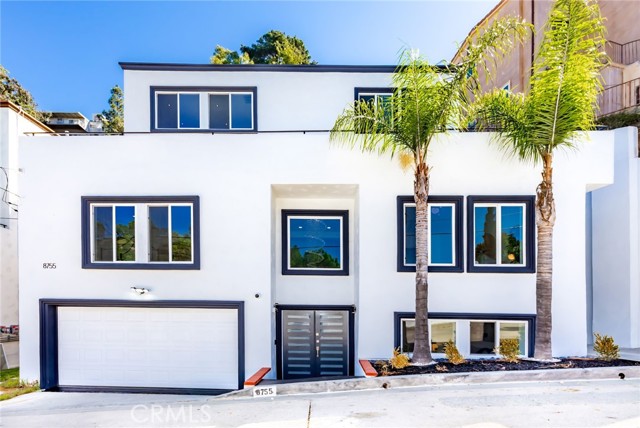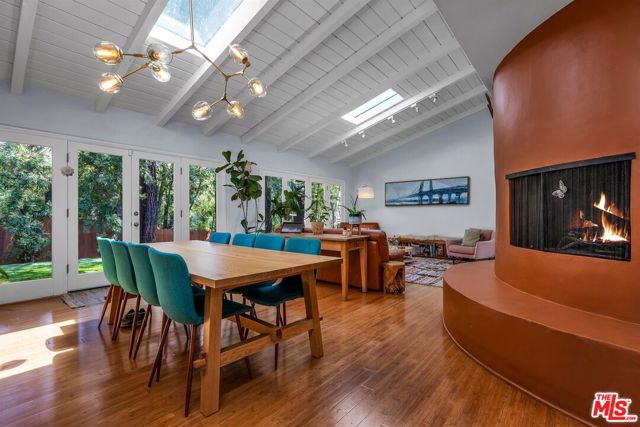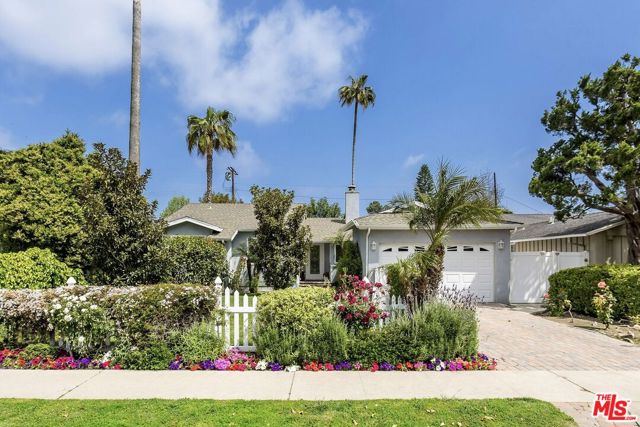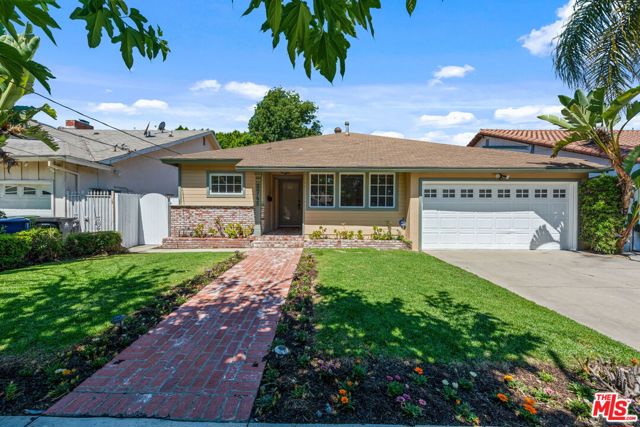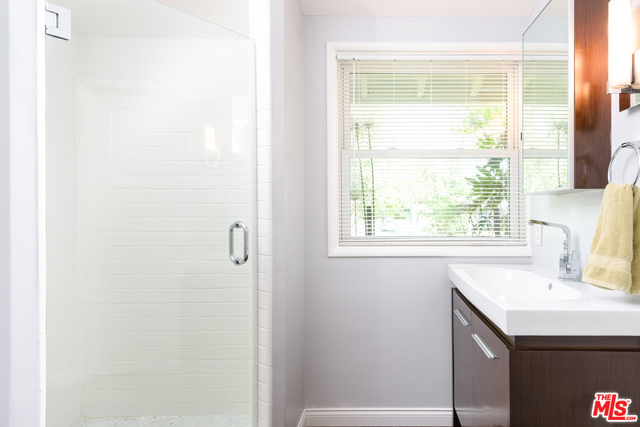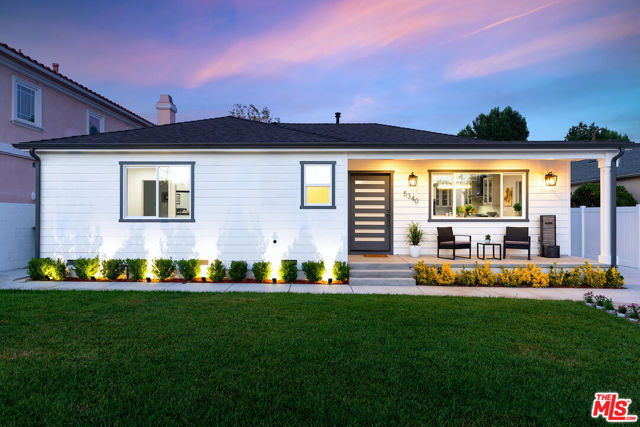
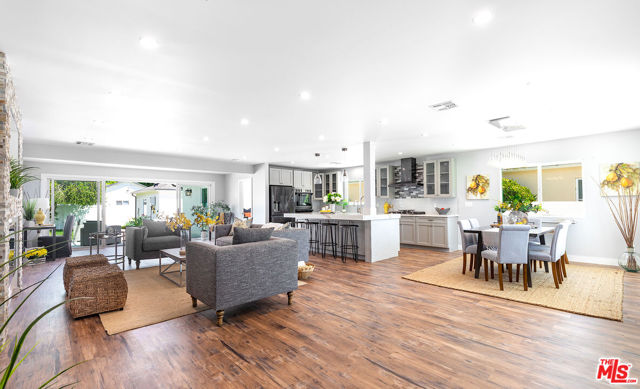
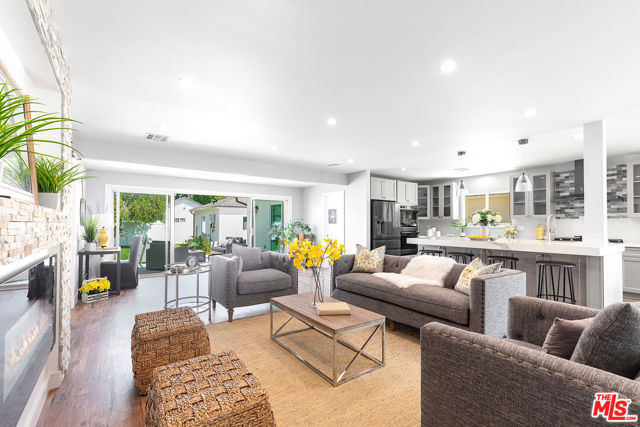
View Photos
5340 Teesdale Ave Valley Village, CA 91607
$2,199,000
- 5 Beds
- 5.5 Baths
- 2,412 Sq.Ft.
For Sale
Property Overview: 5340 Teesdale Ave Valley Village, CA has 5 bedrooms, 5.5 bathrooms, 2,412 living square feet and 7,007 square feet lot size. Call an Ardent Real Estate Group agent to verify current availability of this home or with any questions you may have.
Listed by Devin McNichol | BRE #02038322 | Keller Williams Beverly Hills
Co-listed by Aaron Bernbach | BRE #02038896 | Keller Williams Beverly Hills
Co-listed by Aaron Bernbach | BRE #02038896 | Keller Williams Beverly Hills
Last checked: 15 minutes ago |
Last updated: September 20th, 2024 |
Source CRMLS |
DOM: 2
Home details
- Lot Sq. Ft
- 7,007
- HOA Dues
- $0/mo
- Year built
- 1948
- Garage
- --
- Property Type:
- Single Family Home
- Status
- Active
- MLS#
- 24441649
- City
- Valley Village
- County
- Los Angeles
- Time on Site
- 1 day
Show More
Open Houses for 5340 Teesdale Ave
No upcoming open houses
Schedule Tour
Loading...
Property Details for 5340 Teesdale Ave
Local Valley Village Agent
Loading...
Sale History for 5340 Teesdale Ave
Last leased for $7,500 on December 23rd, 2023
-
September, 2024
-
Sep 20, 2024
Date
Active
CRMLS: 24441649
$2,199,000
Price
-
December, 2023
-
Dec 23, 2023
Date
Leased
CRMLS: 23327111
$7,500
Price
-
Oct 30, 2023
Date
Active
CRMLS: 23327111
$7,500
Price
-
Listing provided courtesy of CRMLS
-
September, 2022
-
Sep 1, 2022
Date
Leased
CRMLS: 22185723
$7,100
Price
-
Aug 3, 2022
Date
Active
CRMLS: 22185723
$7,100
Price
-
Listing provided courtesy of CRMLS
-
December, 2020
-
Dec 11, 2020
Date
Leased
CRMLS: 20632096
$1,700
Price
-
Nov 25, 2020
Date
Price Change
CRMLS: 20632096
$1,700
Price
-
Nov 6, 2020
Date
Price Change
CRMLS: 20632096
$1,900
Price
-
Sep 13, 2020
Date
Active
CRMLS: 20632096
$2,000
Price
-
Listing provided courtesy of CRMLS
-
September, 2020
-
Sep 26, 2020
Date
Leased
CRMLS: 20627660
$6,900
Price
-
Sep 13, 2020
Date
Price Change
CRMLS: 20627660
$7,000
Price
-
Sep 4, 2020
Date
Active
CRMLS: 20627660
--
Price
-
Sep 3, 2020
Date
Expired
CRMLS: 20627660
--
Price
-
Listing provided courtesy of CRMLS
-
September, 2020
-
Sep 3, 2020
Date
Sold
CRMLS: 20614498
$1,560,000
Price
-
Aug 28, 2020
Date
Pending
CRMLS: 20614498
$1,599,000
Price
-
Aug 18, 2020
Date
Active Under Contract
CRMLS: 20614498
$1,599,000
Price
-
Aug 6, 2020
Date
Active
CRMLS: 20614498
$1,599,000
Price
-
Listing provided courtesy of CRMLS
-
August, 2020
-
Aug 31, 2020
Date
Sold (Public Records)
Public Records
$1,560,000
Price
-
July, 2020
-
Jul 15, 2020
Date
Expired
CRMLS: SR20051483
$1,649,000
Price
-
Jul 9, 2020
Date
Hold
CRMLS: SR20051483
$1,649,000
Price
-
Mar 25, 2020
Date
Active
CRMLS: SR20051483
$1,649,000
Price
-
Mar 15, 2020
Date
Active Under Contract
CRMLS: SR20051483
$1,649,000
Price
-
Mar 9, 2020
Date
Active
CRMLS: SR20051483
$1,649,000
Price
-
Mar 9, 2020
Date
Hold
CRMLS: SR20051483
$1,649,000
Price
-
Mar 8, 2020
Date
Active
CRMLS: SR20051483
$1,649,000
Price
-
Listing provided courtesy of CRMLS
-
March, 2020
-
Mar 2, 2020
Date
Canceled
CRMLS: SW20032251
$1,650,000
Price
-
Feb 13, 2020
Date
Active
CRMLS: SW20032251
$1,650,000
Price
-
Listing provided courtesy of CRMLS
-
September, 2017
-
Sep 29, 2017
Date
Sold (Public Records)
Public Records
$905,000
Price
-
September, 2017
-
Sep 28, 2017
Date
Pending
CRMLS: 17264878
$875,000
Price
-
Sep 14, 2017
Date
Active Under Contract
CRMLS: 17264878
$875,000
Price
-
Aug 28, 2017
Date
Active
CRMLS: 17264878
$875,000
Price
-
Listing provided courtesy of CRMLS
Show More
Tax History for 5340 Teesdale Ave
Assessed Value (2020):
$1,036,961
| Year | Land Value | Improved Value | Assessed Value |
|---|---|---|---|
| 2020 | $753,249 | $283,712 | $1,036,961 |
Home Value Compared to the Market
This property vs the competition
About 5340 Teesdale Ave
Detailed summary of property
Public Facts for 5340 Teesdale Ave
Public county record property details
- Beds
- 5
- Baths
- 5
- Year built
- --
- Sq. Ft.
- 2,412
- Lot Size
- 7,004
- Stories
- --
- Type
- Single Family Residential
- Pool
- No
- Spa
- No
- County
- Los Angeles
- Lot#
- 45
- APN
- 2346-017-003
The source for these homes facts are from public records.
91607 Real Estate Sale History (Last 30 days)
Last 30 days of sale history and trends
Median List Price
$1,295,000
Median List Price/Sq.Ft.
$659
Median Sold Price
$1,407,000
Median Sold Price/Sq.Ft.
$769
Total Inventory
55
Median Sale to List Price %
104.22%
Avg Days on Market
20
Loan Type
Conventional (17.65%), FHA (0%), VA (0%), Cash (23.53%), Other (23.53%)
Homes for Sale Near 5340 Teesdale Ave
Nearby Homes for Sale
Recently Sold Homes Near 5340 Teesdale Ave
Related Resources to 5340 Teesdale Ave
New Listings in 91607
Popular Zip Codes
Popular Cities
- Anaheim Hills Homes for Sale
- Brea Homes for Sale
- Corona Homes for Sale
- Fullerton Homes for Sale
- Huntington Beach Homes for Sale
- Irvine Homes for Sale
- La Habra Homes for Sale
- Long Beach Homes for Sale
- Los Angeles Homes for Sale
- Ontario Homes for Sale
- Placentia Homes for Sale
- Riverside Homes for Sale
- San Bernardino Homes for Sale
- Whittier Homes for Sale
- Yorba Linda Homes for Sale
- More Cities
Other Valley Village Resources
- Valley Village Homes for Sale
- Valley Village Townhomes for Sale
- Valley Village Condos for Sale
- Valley Village 1 Bedroom Homes for Sale
- Valley Village 2 Bedroom Homes for Sale
- Valley Village 3 Bedroom Homes for Sale
- Valley Village 4 Bedroom Homes for Sale
- Valley Village 5 Bedroom Homes for Sale
- Valley Village Single Story Homes for Sale
- Valley Village Homes for Sale with Pools
- Valley Village Homes for Sale with 3 Car Garages
- Valley Village New Homes for Sale
- Valley Village Homes for Sale with Large Lots
- Valley Village Cheapest Homes for Sale
- Valley Village Luxury Homes for Sale
- Valley Village Newest Listings for Sale
- Valley Village Homes Pending Sale
- Valley Village Recently Sold Homes
Based on information from California Regional Multiple Listing Service, Inc. as of 2019. This information is for your personal, non-commercial use and may not be used for any purpose other than to identify prospective properties you may be interested in purchasing. Display of MLS data is usually deemed reliable but is NOT guaranteed accurate by the MLS. Buyers are responsible for verifying the accuracy of all information and should investigate the data themselves or retain appropriate professionals. Information from sources other than the Listing Agent may have been included in the MLS data. Unless otherwise specified in writing, Broker/Agent has not and will not verify any information obtained from other sources. The Broker/Agent providing the information contained herein may or may not have been the Listing and/or Selling Agent.

