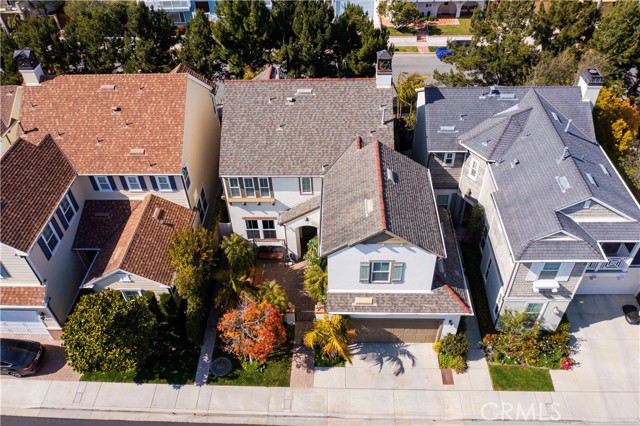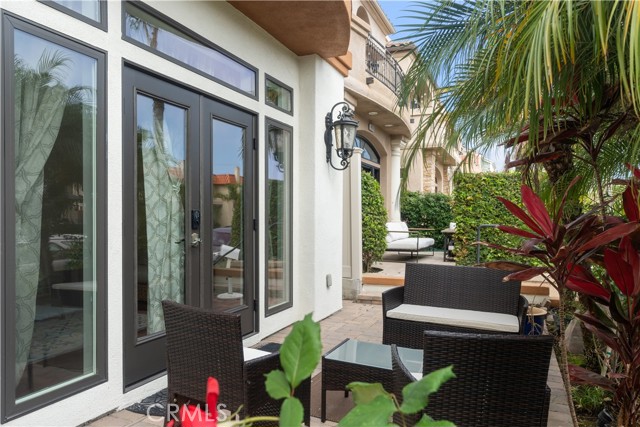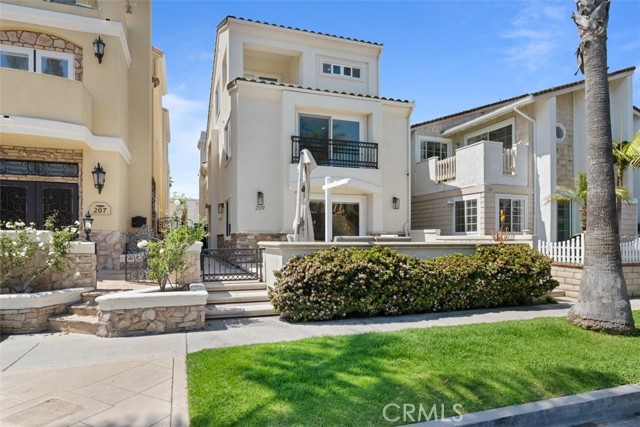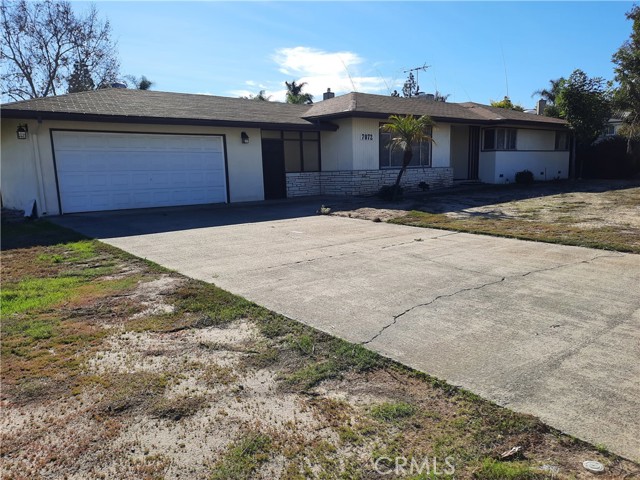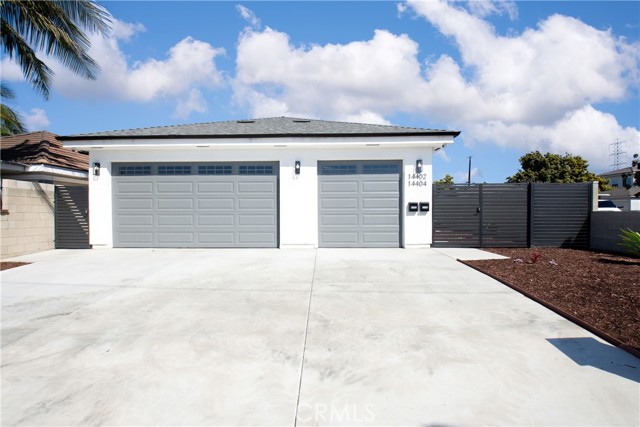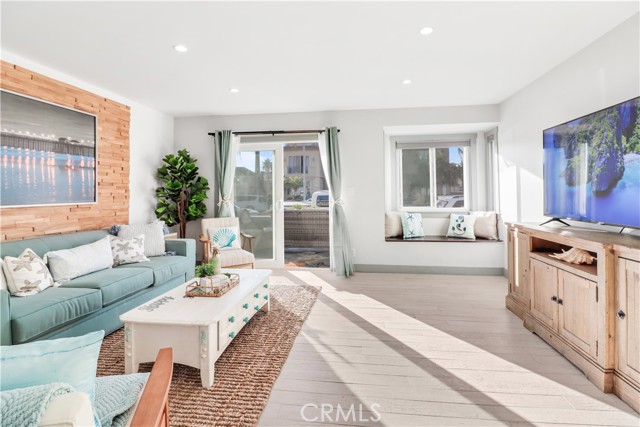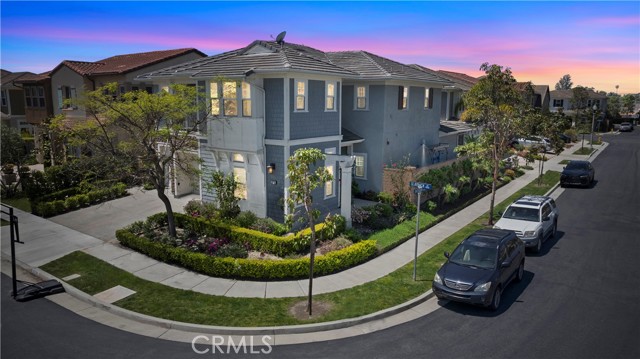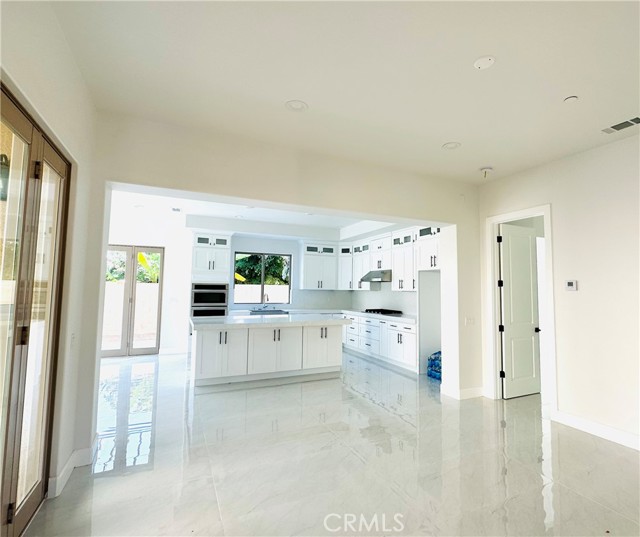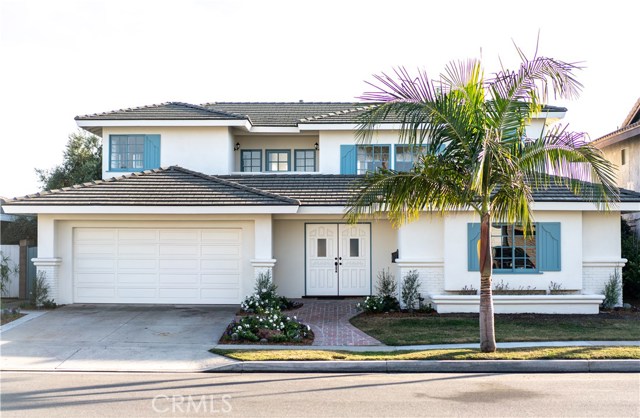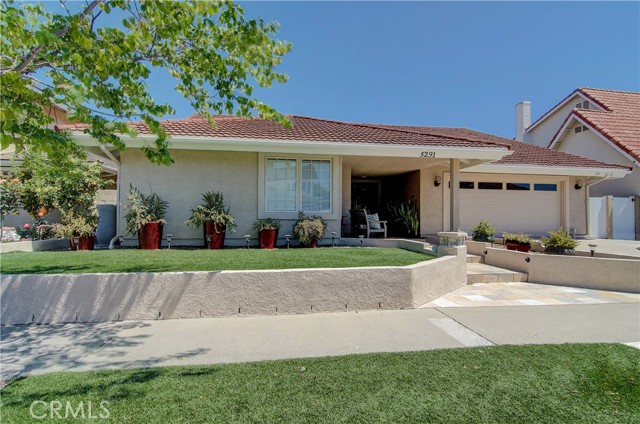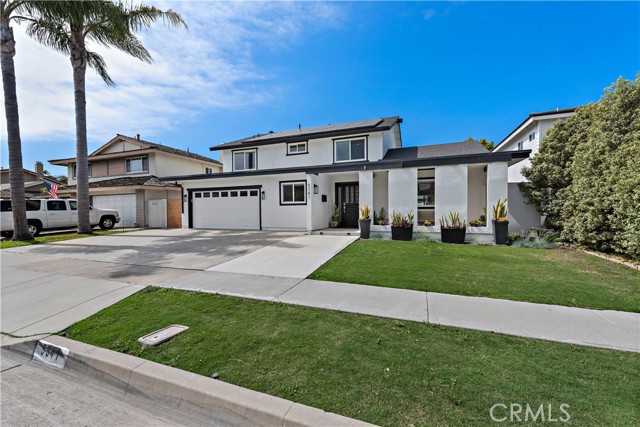
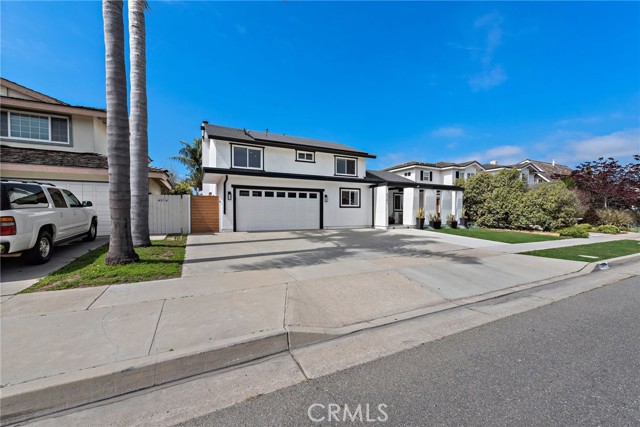
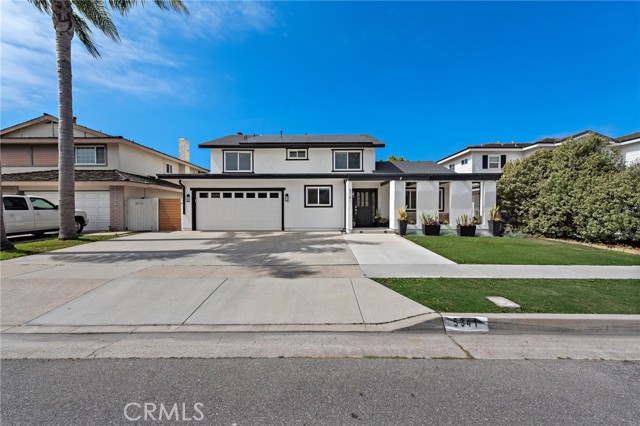
View Photos
5341 Kenilworth Dr Huntington Beach, CA 92649
$2,095,000
- 5 Beds
- 3.5 Baths
- 2,448 Sq.Ft.
For Sale
Property Overview: 5341 Kenilworth Dr Huntington Beach, CA has 5 bedrooms, 3.5 bathrooms, 2,448 living square feet and 6,000 square feet lot size. Call an Ardent Real Estate Group agent to verify current availability of this home or with any questions you may have.
Listed by Rob Magnotta | BRE #01804676 | First Team Real Estate
Last checked: 12 minutes ago |
Last updated: June 16th, 2024 |
Source CRMLS |
DOM: 5
Get a $7,856 Cash Reward
New
Buy this home with Ardent Real Estate Group and get $7,856 back.
Call/Text (714) 706-1823
Home details
- Lot Sq. Ft
- 6,000
- HOA Dues
- $0/mo
- Year built
- 1965
- Garage
- 2 Car
- Property Type:
- Single Family Home
- Status
- Active
- MLS#
- OC24118142
- City
- Huntington Beach
- County
- Orange
- Time on Site
- 5 days
Show More
Open Houses for 5341 Kenilworth Dr
No upcoming open houses
Schedule Tour
Loading...
Property Details for 5341 Kenilworth Dr
Local Huntington Beach Agent
Loading...
Sale History for 5341 Kenilworth Dr
Last sold for $1,125,000 on June 5th, 2020
-
June, 2024
-
Jun 11, 2024
Date
Active
CRMLS: OC24118142
$2,095,000
Price
-
June, 2020
-
Jun 6, 2020
Date
Sold
CRMLS: NP20078950
$1,125,000
Price
-
May 27, 2020
Date
Pending
CRMLS: NP20078950
$1,145,000
Price
-
May 12, 2020
Date
Active Under Contract
CRMLS: NP20078950
$1,145,000
Price
-
May 4, 2020
Date
Price Change
CRMLS: NP20078950
$1,145,000
Price
-
Apr 24, 2020
Date
Active
CRMLS: NP20078950
$1,195,000
Price
-
Listing provided courtesy of CRMLS
-
June, 2020
-
Jun 5, 2020
Date
Sold (Public Records)
Public Records
$1,125,000
Price
-
January, 2004
-
Jan 13, 2004
Date
Sold (Public Records)
Public Records
$695,000
Price
Show More
Tax History for 5341 Kenilworth Dr
Assessed Value (2020):
$903,530
| Year | Land Value | Improved Value | Assessed Value |
|---|---|---|---|
| 2020 | $733,763 | $169,767 | $903,530 |
Home Value Compared to the Market
This property vs the competition
About 5341 Kenilworth Dr
Detailed summary of property
Public Facts for 5341 Kenilworth Dr
Public county record property details
- Beds
- 4
- Baths
- 2
- Year built
- 1965
- Sq. Ft.
- 2,441
- Lot Size
- 6,000
- Stories
- 2
- Type
- Single Family Residential
- Pool
- Yes
- Spa
- No
- County
- Orange
- Lot#
- 94
- APN
- 163-034-12
The source for these homes facts are from public records.
92649 Real Estate Sale History (Last 30 days)
Last 30 days of sale history and trends
Median List Price
$1,488,000
Median List Price/Sq.Ft.
$856
Median Sold Price
$1,150,000
Median Sold Price/Sq.Ft.
$811
Total Inventory
88
Median Sale to List Price %
95.83%
Avg Days on Market
23
Loan Type
Conventional (38.46%), FHA (0%), VA (7.69%), Cash (30.77%), Other (23.08%)
Tour This Home
Buy with Ardent Real Estate Group and save $7,856.
Contact Jon
Huntington Beach Agent
Call, Text or Message
Huntington Beach Agent
Call, Text or Message
Get a $7,856 Cash Reward
New
Buy this home with Ardent Real Estate Group and get $7,856 back.
Call/Text (714) 706-1823
Homes for Sale Near 5341 Kenilworth Dr
Nearby Homes for Sale
Recently Sold Homes Near 5341 Kenilworth Dr
Related Resources to 5341 Kenilworth Dr
New Listings in 92649
Popular Zip Codes
Popular Cities
- Anaheim Hills Homes for Sale
- Brea Homes for Sale
- Corona Homes for Sale
- Fullerton Homes for Sale
- Irvine Homes for Sale
- La Habra Homes for Sale
- Long Beach Homes for Sale
- Los Angeles Homes for Sale
- Ontario Homes for Sale
- Placentia Homes for Sale
- Riverside Homes for Sale
- San Bernardino Homes for Sale
- Whittier Homes for Sale
- Yorba Linda Homes for Sale
- More Cities
Other Huntington Beach Resources
- Huntington Beach Homes for Sale
- Huntington Beach Townhomes for Sale
- Huntington Beach Condos for Sale
- Huntington Beach 1 Bedroom Homes for Sale
- Huntington Beach 2 Bedroom Homes for Sale
- Huntington Beach 3 Bedroom Homes for Sale
- Huntington Beach 4 Bedroom Homes for Sale
- Huntington Beach 5 Bedroom Homes for Sale
- Huntington Beach Single Story Homes for Sale
- Huntington Beach Homes for Sale with Pools
- Huntington Beach Homes for Sale with 3 Car Garages
- Huntington Beach New Homes for Sale
- Huntington Beach Homes for Sale with Large Lots
- Huntington Beach Cheapest Homes for Sale
- Huntington Beach Luxury Homes for Sale
- Huntington Beach Newest Listings for Sale
- Huntington Beach Homes Pending Sale
- Huntington Beach Recently Sold Homes
Based on information from California Regional Multiple Listing Service, Inc. as of 2019. This information is for your personal, non-commercial use and may not be used for any purpose other than to identify prospective properties you may be interested in purchasing. Display of MLS data is usually deemed reliable but is NOT guaranteed accurate by the MLS. Buyers are responsible for verifying the accuracy of all information and should investigate the data themselves or retain appropriate professionals. Information from sources other than the Listing Agent may have been included in the MLS data. Unless otherwise specified in writing, Broker/Agent has not and will not verify any information obtained from other sources. The Broker/Agent providing the information contained herein may or may not have been the Listing and/or Selling Agent.
