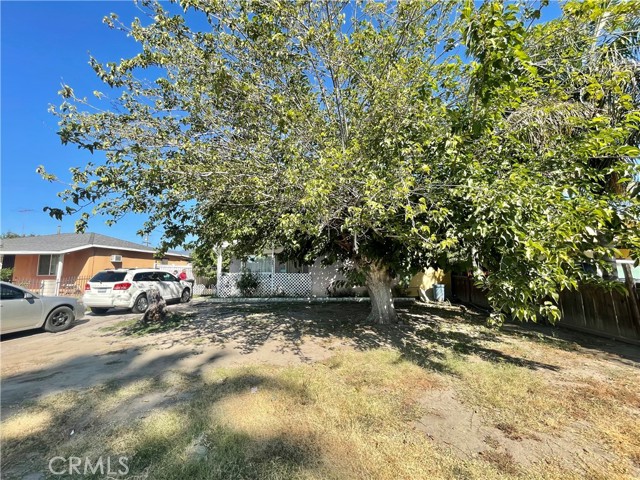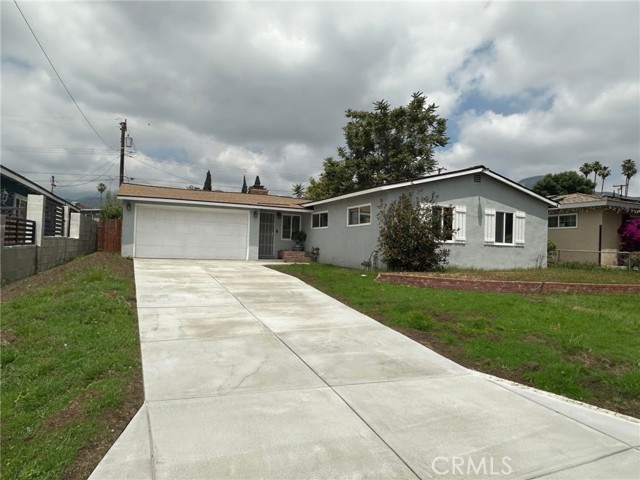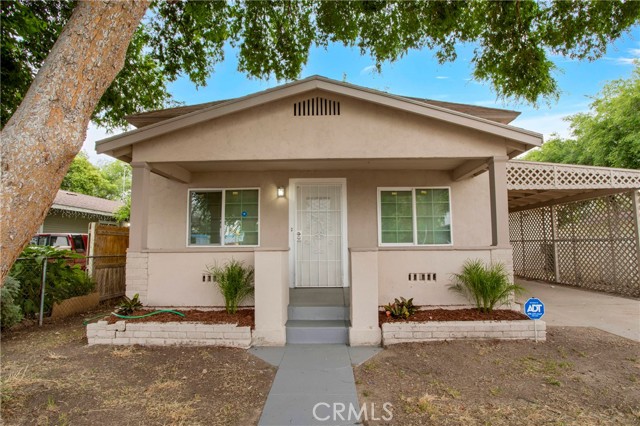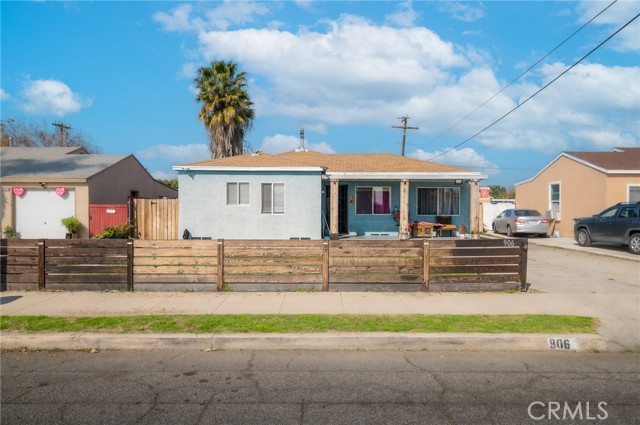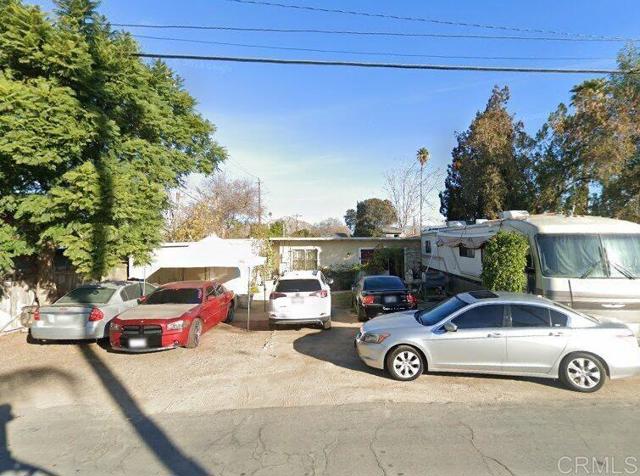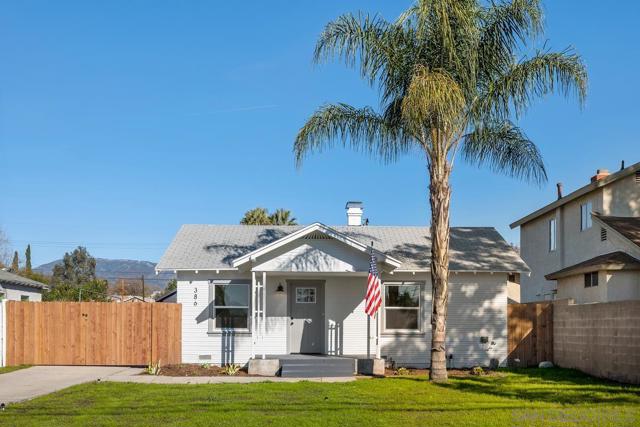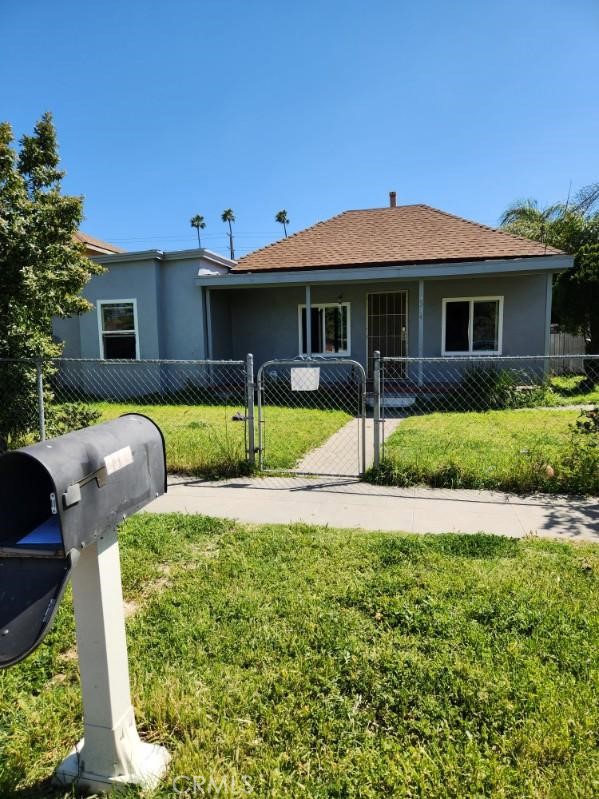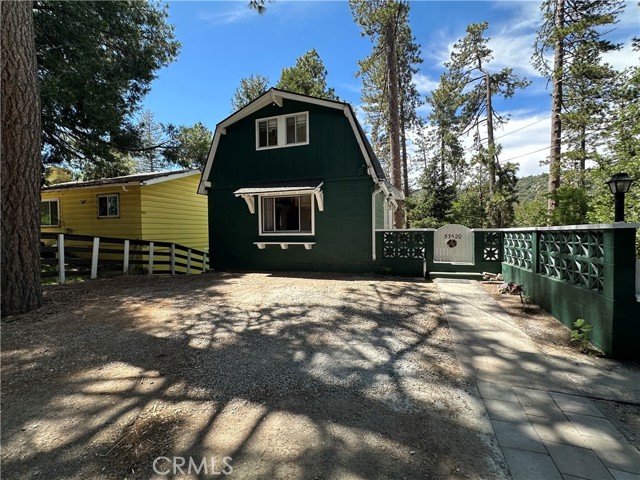
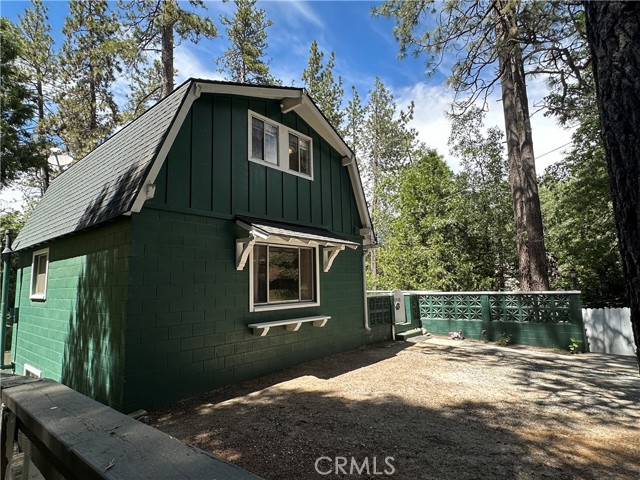
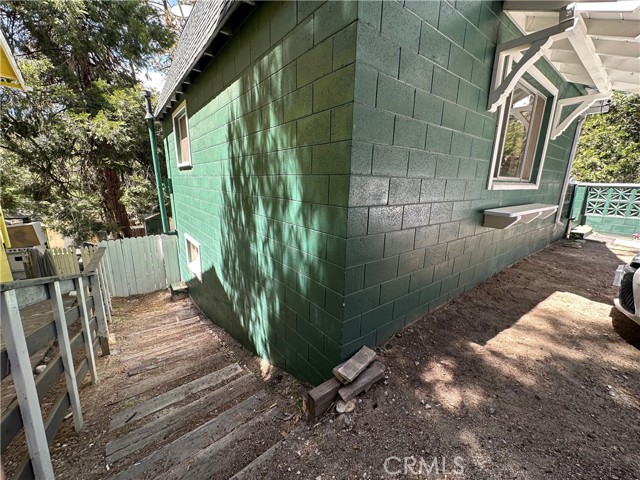
View Photos
53520 Country Club Dr Idyllwild, CA 92549
$475,000
- 2 Beds
- 2 Baths
- 1,440 Sq.Ft.
For Sale
Property Overview: 53520 Country Club Dr Idyllwild, CA has 2 bedrooms, 2 bathrooms, 1,440 living square feet and 5,663 square feet lot size. Call an Ardent Real Estate Group agent to verify current availability of this home or with any questions you may have.
Listed by MANUEL GONZALEZ | BRE #02056418 | REALTY MASTERS & ASSOCIATES
Last checked: 8 seconds ago |
Last updated: June 13th, 2024 |
Source CRMLS |
DOM: 8
Get a $1,425 Cash Reward
New
Buy this home with Ardent Real Estate Group and get $1,425 back.
Call/Text (714) 706-1823
Home details
- Lot Sq. Ft
- 5,663
- HOA Dues
- $0/mo
- Year built
- 1962
- Garage
- --
- Property Type:
- Single Family Home
- Status
- Active
- MLS#
- EV24118640
- City
- Idyllwild
- County
- Riverside
- Time on Site
- 7 days
Show More
Open Houses for 53520 Country Club Dr
No upcoming open houses
Schedule Tour
Loading...
Property Details for 53520 Country Club Dr
Local Idyllwild Agent
Loading...
Sale History for 53520 Country Club Dr
Last sold for $300,000 on April 9th, 2021
-
June, 2024
-
Jun 10, 2024
Date
Active
CRMLS: EV24118640
$475,000
Price
-
April, 2022
-
Apr 1, 2022
Date
Expired
CRMLS: SW21256933
$519,900
Price
-
Dec 1, 2021
Date
Active
CRMLS: SW21256933
$519,900
Price
-
Listing provided courtesy of CRMLS
-
April, 2021
-
Apr 10, 2021
Date
Sold
CRMLS: CV21042239
$300,000
Price
-
Mar 8, 2021
Date
Active Under Contract
CRMLS: CV21042239
$279,999
Price
-
Mar 1, 2021
Date
Active
CRMLS: CV21042239
$279,999
Price
-
Listing provided courtesy of CRMLS
-
March, 2021
-
Mar 1, 2021
Date
Canceled
CRMLS: SW20234737
$300,000
Price
-
Feb 28, 2021
Date
Withdrawn
CRMLS: SW20234737
$300,000
Price
-
Dec 5, 2020
Date
Price Change
CRMLS: SW20234737
$300,000
Price
-
Nov 24, 2020
Date
Price Change
CRMLS: SW20234737
$319,000
Price
-
Nov 8, 2020
Date
Active
CRMLS: SW20234737
$330,000
Price
-
Listing provided courtesy of CRMLS
-
September, 2017
-
Sep 13, 2017
Date
Sold
CRMLS: SW17140672
$224,000
Price
-
Aug 14, 2017
Date
Pending
CRMLS: SW17140672
$224,000
Price
-
Aug 11, 2017
Date
Price Change
CRMLS: SW17140672
$224,000
Price
-
Aug 4, 2017
Date
Price Change
CRMLS: SW17140672
$234,000
Price
-
Jul 15, 2017
Date
Price Change
CRMLS: SW17140672
$245,000
Price
-
Jun 21, 2017
Date
Active
CRMLS: SW17140672
$250,000
Price
-
Listing provided courtesy of CRMLS
-
September, 2017
-
Sep 13, 2017
Date
Sold (Public Records)
Public Records
$224,000
Price
-
November, 2014
-
Nov 24, 2014
Date
Price Change
CRMLS: 21474854DA
$195,000
Price
-
Listing provided courtesy of CRMLS
-
November, 2014
-
Nov 24, 2014
Date
Price Change
CRMLS: 21471447DA
$205,000
Price
-
Listing provided courtesy of CRMLS
-
November, 2014
-
Nov 24, 2014
Date
Price Change
CRMLS: 21468165DA
$219,000
Price
-
Listing provided courtesy of CRMLS
-
July, 2014
-
Jul 23, 2014
Date
Sold (Public Records)
Public Records
$190,000
Price
Show More
Tax History for 53520 Country Club Dr
Assessed Value (2020):
$233,049
| Year | Land Value | Improved Value | Assessed Value |
|---|---|---|---|
| 2020 | $57,222 | $175,827 | $233,049 |
Home Value Compared to the Market
This property vs the competition
About 53520 Country Club Dr
Detailed summary of property
Public Facts for 53520 Country Club Dr
Public county record property details
- Beds
- 2
- Baths
- 1
- Year built
- 1962
- Sq. Ft.
- 1,440
- Lot Size
- 5,662
- Stories
- 3
- Type
- Single Family Residential
- Pool
- No
- Spa
- No
- County
- Riverside
- Lot#
- 98
- APN
- 561-121-035
The source for these homes facts are from public records.
92549 Real Estate Sale History (Last 30 days)
Last 30 days of sale history and trends
Median List Price
$547,000
Median List Price/Sq.Ft.
$406
Median Sold Price
$469,000
Median Sold Price/Sq.Ft.
$341
Total Inventory
114
Median Sale to List Price %
89.33%
Avg Days on Market
84
Loan Type
Conventional (40%), FHA (0%), VA (0%), Cash (50%), Other (0%)
Tour This Home
Buy with Ardent Real Estate Group and save $1,425.
Contact Jon
Idyllwild Agent
Call, Text or Message
Idyllwild Agent
Call, Text or Message
Get a $1,425 Cash Reward
New
Buy this home with Ardent Real Estate Group and get $1,425 back.
Call/Text (714) 706-1823
Homes for Sale Near 53520 Country Club Dr
Nearby Homes for Sale
Recently Sold Homes Near 53520 Country Club Dr
Related Resources to 53520 Country Club Dr
New Listings in 92549
Popular Zip Codes
Popular Cities
- Anaheim Hills Homes for Sale
- Brea Homes for Sale
- Corona Homes for Sale
- Fullerton Homes for Sale
- Huntington Beach Homes for Sale
- Irvine Homes for Sale
- La Habra Homes for Sale
- Long Beach Homes for Sale
- Los Angeles Homes for Sale
- Ontario Homes for Sale
- Placentia Homes for Sale
- Riverside Homes for Sale
- San Bernardino Homes for Sale
- Whittier Homes for Sale
- Yorba Linda Homes for Sale
- More Cities
Other Idyllwild Resources
- Idyllwild Homes for Sale
- Idyllwild 1 Bedroom Homes for Sale
- Idyllwild 2 Bedroom Homes for Sale
- Idyllwild 3 Bedroom Homes for Sale
- Idyllwild 4 Bedroom Homes for Sale
- Idyllwild 5 Bedroom Homes for Sale
- Idyllwild Single Story Homes for Sale
- Idyllwild Homes for Sale with Pools
- Idyllwild Homes for Sale with 3 Car Garages
- Idyllwild Homes for Sale with Large Lots
- Idyllwild Cheapest Homes for Sale
- Idyllwild Luxury Homes for Sale
- Idyllwild Newest Listings for Sale
- Idyllwild Homes Pending Sale
- Idyllwild Recently Sold Homes
Based on information from California Regional Multiple Listing Service, Inc. as of 2019. This information is for your personal, non-commercial use and may not be used for any purpose other than to identify prospective properties you may be interested in purchasing. Display of MLS data is usually deemed reliable but is NOT guaranteed accurate by the MLS. Buyers are responsible for verifying the accuracy of all information and should investigate the data themselves or retain appropriate professionals. Information from sources other than the Listing Agent may have been included in the MLS data. Unless otherwise specified in writing, Broker/Agent has not and will not verify any information obtained from other sources. The Broker/Agent providing the information contained herein may or may not have been the Listing and/or Selling Agent.
