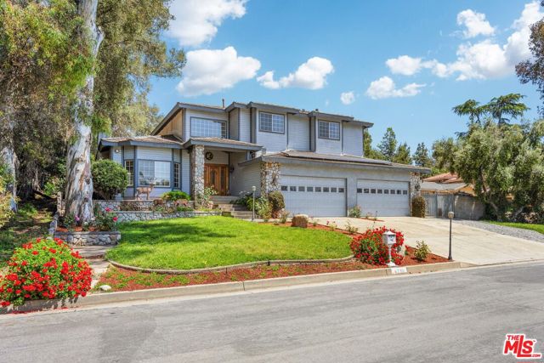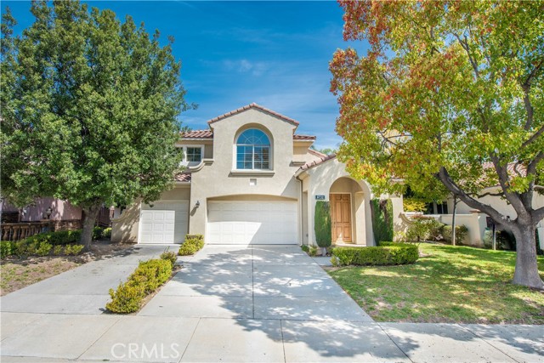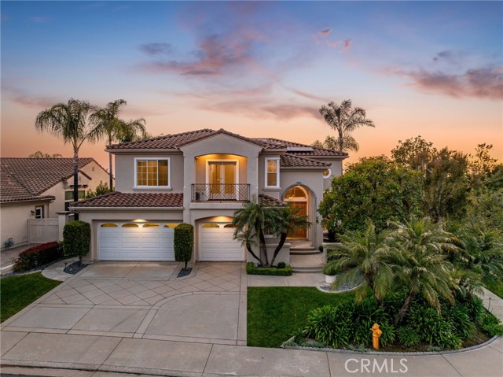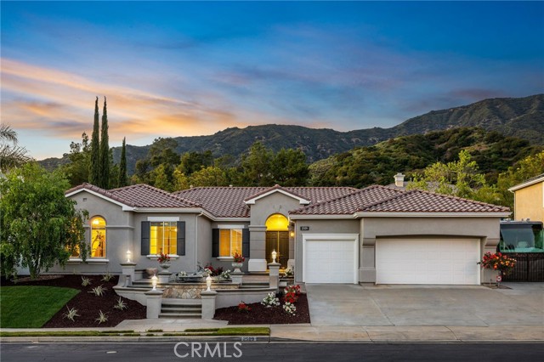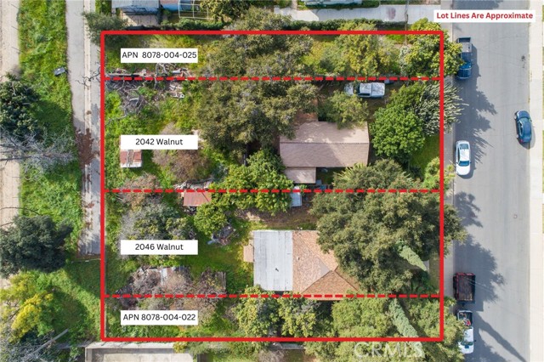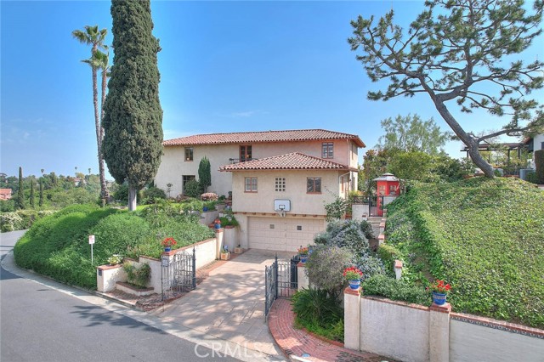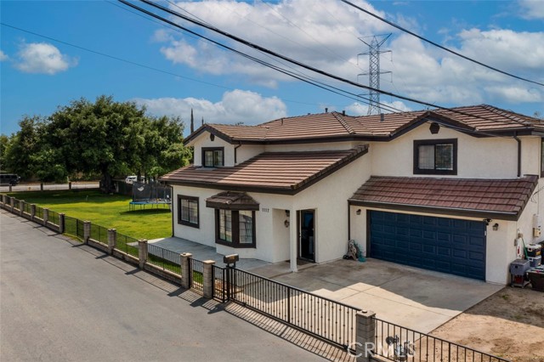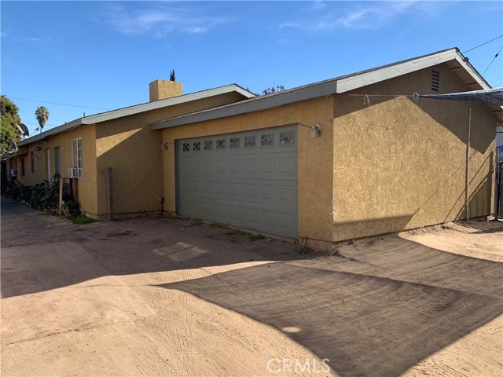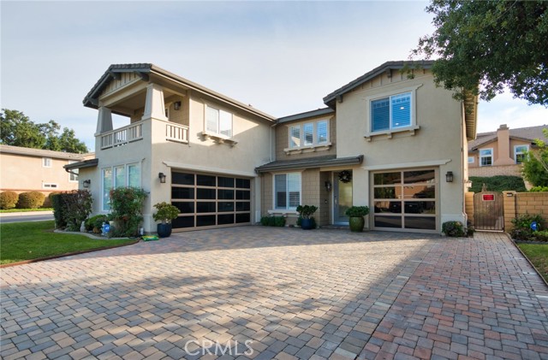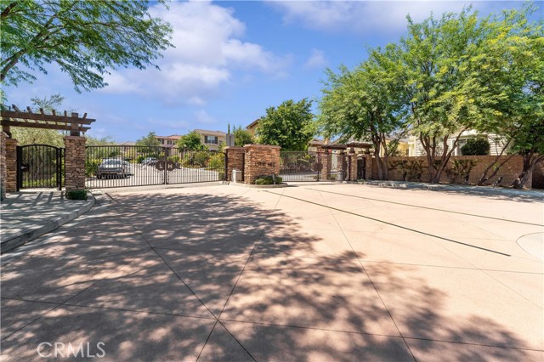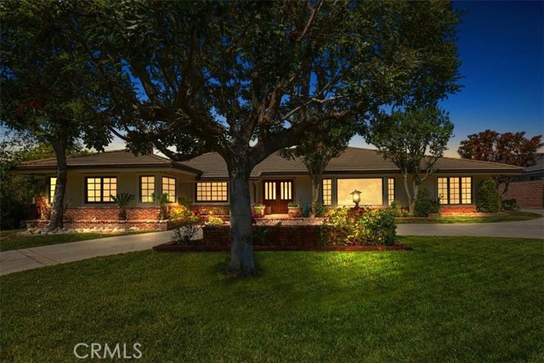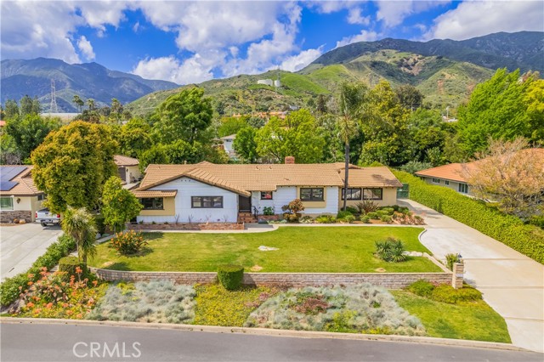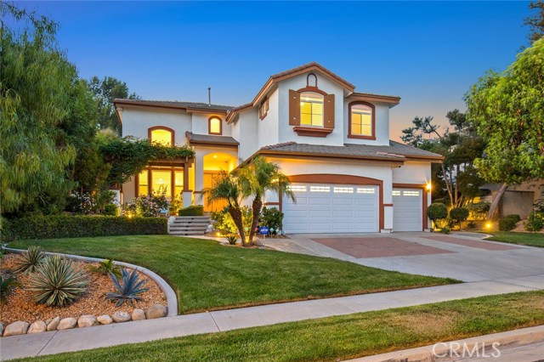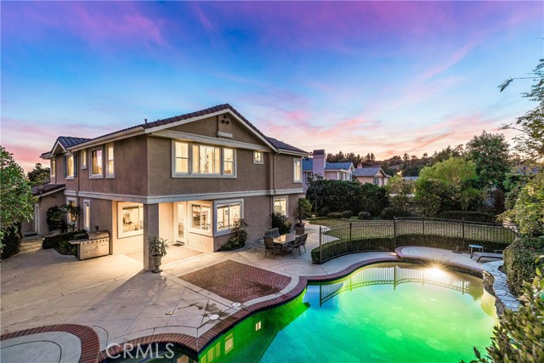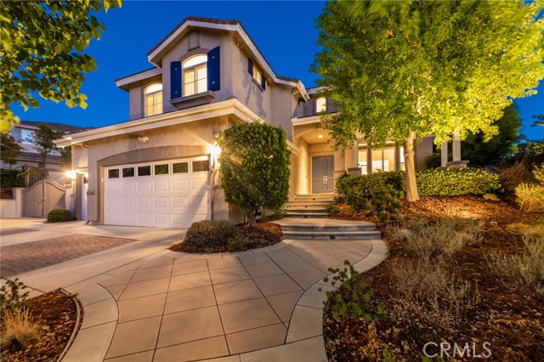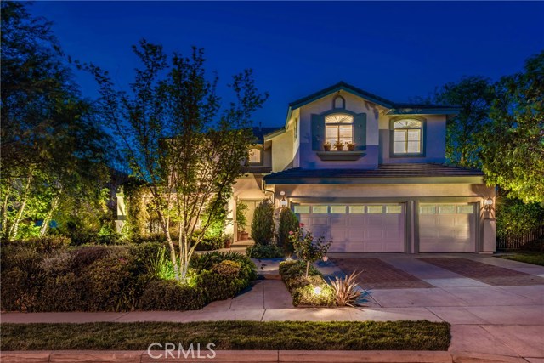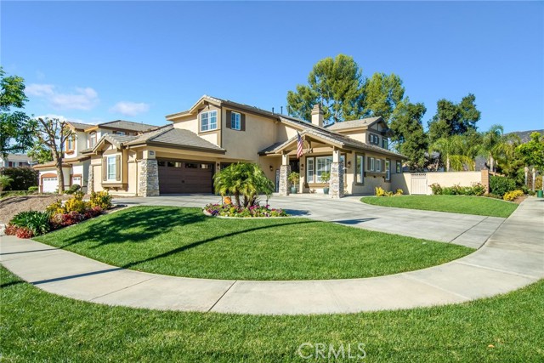
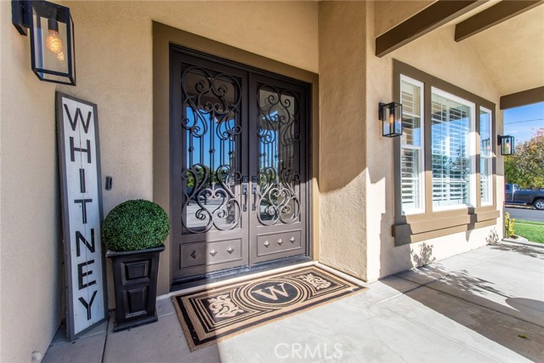
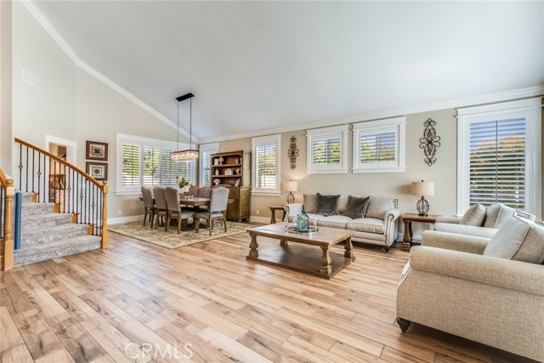
View Photos
5377 Rotary Dr La Verne, CA 91750
$1,599,000
Sold Price as of 01/28/2022
- 5 Beds
- 4.5 Baths
- 3,474 Sq.Ft.
Sold
Property Overview: 5377 Rotary Dr La Verne, CA has 5 bedrooms, 4.5 bathrooms, 3,474 living square feet and 10,495 square feet lot size. Call an Ardent Real Estate Group agent with any questions you may have.
Listed by LOUISE SUCHANEK | BRE #01897753 | COLDWELL BANKER TOWN & COUNTRY
Last checked: 13 minutes ago |
Last updated: January 28th, 2022 |
Source CRMLS |
DOM: 0
Home details
- Lot Sq. Ft
- 10,495
- HOA Dues
- $185/mo
- Year built
- 1998
- Garage
- 3 Car
- Property Type:
- Single Family Home
- Status
- Sold
- MLS#
- CV21255036
- City
- La Verne
- County
- Los Angeles
- Time on Site
- 901 days
Show More
Virtual Tour
Use the following link to view this property's virtual tour:
Property Details for 5377 Rotary Dr
Local La Verne Agent
Loading...
Sale History for 5377 Rotary Dr
Last sold for $1,599,000 on January 28th, 2022
-
January, 2022
-
Jan 28, 2022
Date
Sold
CRMLS: CV21255036
$1,599,000
Price
-
Nov 28, 2021
Date
Active
CRMLS: CV21255036
$1,649,000
Price
-
September, 2019
-
Sep 10, 2019
Date
Sold
CRMLS: CV19093737
$1,125,000
Price
-
Aug 9, 2019
Date
Pending
CRMLS: CV19093737
$1,145,000
Price
-
Jul 12, 2019
Date
Active Under Contract
CRMLS: CV19093737
$1,145,000
Price
-
Jun 20, 2019
Date
Price Change
CRMLS: CV19093737
$1,145,000
Price
-
Apr 25, 2019
Date
Active
CRMLS: CV19093737
$1,150,000
Price
-
Listing provided courtesy of CRMLS
-
September, 2019
-
Sep 10, 2019
Date
Sold (Public Records)
Public Records
$1,125,000
Price
-
March, 2019
-
Mar 25, 2019
Date
Canceled
CRMLS: CV18093071
$1,175,000
Price
-
Nov 15, 2018
Date
Hold
CRMLS: CV18093071
$1,175,000
Price
-
Oct 31, 2018
Date
Price Change
CRMLS: CV18093071
$1,175,000
Price
-
Oct 30, 2018
Date
Price Change
CRMLS: CV18093071
$1,158,000
Price
-
Jul 28, 2018
Date
Active
CRMLS: CV18093071
$1,175,000
Price
-
Jul 27, 2018
Date
Hold
CRMLS: CV18093071
$1,175,000
Price
-
Jul 27, 2018
Date
Price Change
CRMLS: CV18093071
$1,175,000
Price
-
Jul 27, 2018
Date
Active
CRMLS: CV18093071
$1,198,000
Price
-
Jul 10, 2018
Date
Pending
CRMLS: CV18093071
$1,198,000
Price
-
Apr 23, 2018
Date
Active
CRMLS: CV18093071
$1,198,000
Price
-
Listing provided courtesy of CRMLS
-
December, 1998
-
Dec 22, 1998
Date
Sold (Public Records)
Public Records
$418,500
Price
Show More
Tax History for 5377 Rotary Dr
Assessed Value (2020):
$1,125,000
| Year | Land Value | Improved Value | Assessed Value |
|---|---|---|---|
| 2020 | $520,100 | $604,900 | $1,125,000 |
Home Value Compared to the Market
This property vs the competition
About 5377 Rotary Dr
Detailed summary of property
Public Facts for 5377 Rotary Dr
Public county record property details
- Beds
- 5
- Baths
- 5
- Year built
- 1998
- Sq. Ft.
- 3,474
- Lot Size
- 10,494
- Stories
- --
- Type
- Single Family Residential
- Pool
- Yes
- Spa
- No
- County
- Los Angeles
- Lot#
- 33
- APN
- 8666-063-033
The source for these homes facts are from public records.
91750 Real Estate Sale History (Last 30 days)
Last 30 days of sale history and trends
Median List Price
$995,000
Median List Price/Sq.Ft.
$526
Median Sold Price
$810,000
Median Sold Price/Sq.Ft.
$539
Total Inventory
45
Median Sale to List Price %
94.3%
Avg Days on Market
27
Loan Type
Conventional (73.68%), FHA (5.26%), VA (0%), Cash (21.05%), Other (0%)
Thinking of Selling?
Is this your property?
Thinking of Selling?
Call, Text or Message
Thinking of Selling?
Call, Text or Message
Homes for Sale Near 5377 Rotary Dr
Nearby Homes for Sale
Recently Sold Homes Near 5377 Rotary Dr
Related Resources to 5377 Rotary Dr
New Listings in 91750
Popular Zip Codes
Popular Cities
- Anaheim Hills Homes for Sale
- Brea Homes for Sale
- Corona Homes for Sale
- Fullerton Homes for Sale
- Huntington Beach Homes for Sale
- Irvine Homes for Sale
- La Habra Homes for Sale
- Long Beach Homes for Sale
- Los Angeles Homes for Sale
- Ontario Homes for Sale
- Placentia Homes for Sale
- Riverside Homes for Sale
- San Bernardino Homes for Sale
- Whittier Homes for Sale
- Yorba Linda Homes for Sale
- More Cities
Other La Verne Resources
- La Verne Homes for Sale
- La Verne Condos for Sale
- La Verne 2 Bedroom Homes for Sale
- La Verne 3 Bedroom Homes for Sale
- La Verne 4 Bedroom Homes for Sale
- La Verne 5 Bedroom Homes for Sale
- La Verne Single Story Homes for Sale
- La Verne Homes for Sale with Pools
- La Verne Homes for Sale with 3 Car Garages
- La Verne New Homes for Sale
- La Verne Homes for Sale with Large Lots
- La Verne Cheapest Homes for Sale
- La Verne Luxury Homes for Sale
- La Verne Newest Listings for Sale
- La Verne Homes Pending Sale
- La Verne Recently Sold Homes
Based on information from California Regional Multiple Listing Service, Inc. as of 2019. This information is for your personal, non-commercial use and may not be used for any purpose other than to identify prospective properties you may be interested in purchasing. Display of MLS data is usually deemed reliable but is NOT guaranteed accurate by the MLS. Buyers are responsible for verifying the accuracy of all information and should investigate the data themselves or retain appropriate professionals. Information from sources other than the Listing Agent may have been included in the MLS data. Unless otherwise specified in writing, Broker/Agent has not and will not verify any information obtained from other sources. The Broker/Agent providing the information contained herein may or may not have been the Listing and/or Selling Agent.
