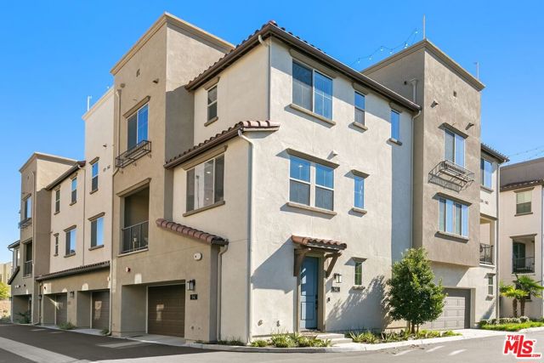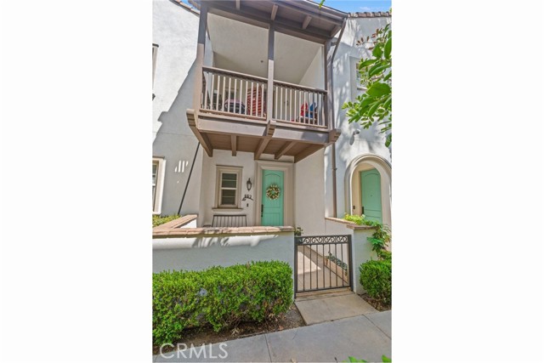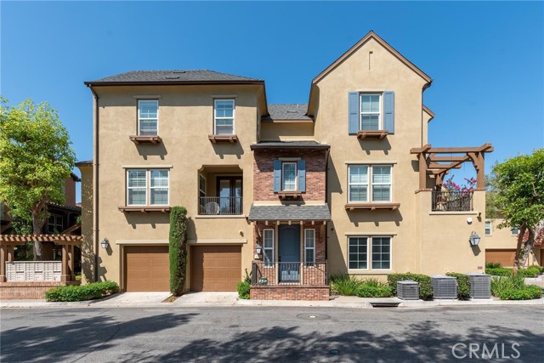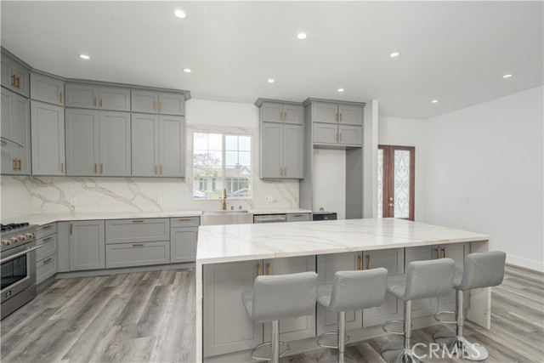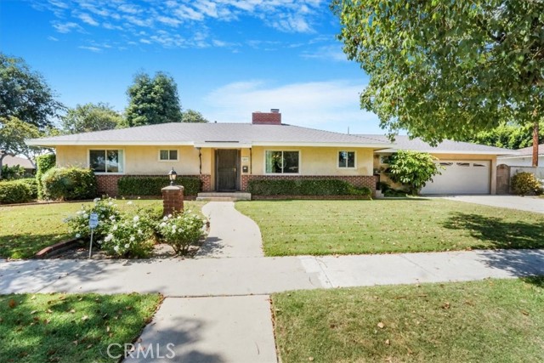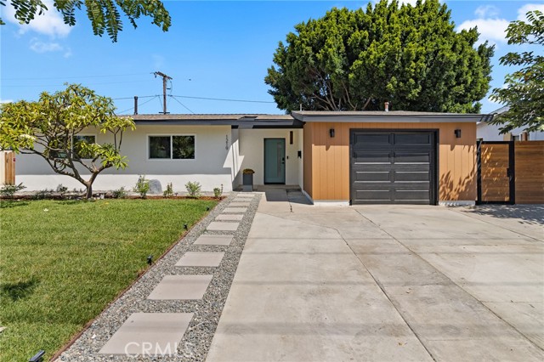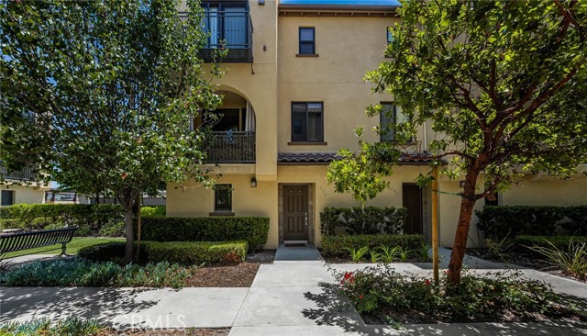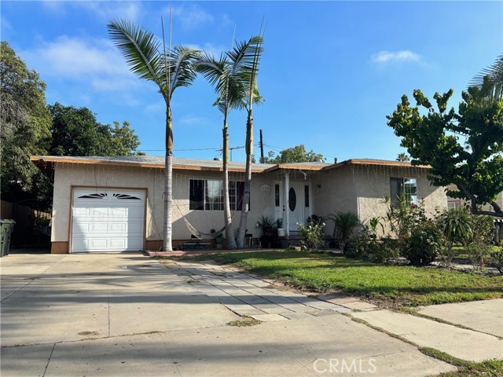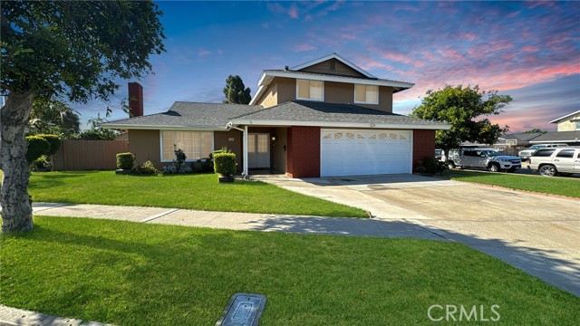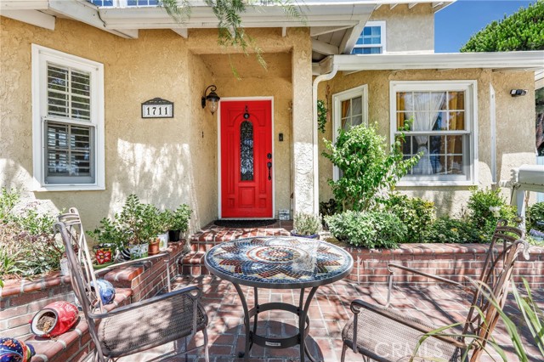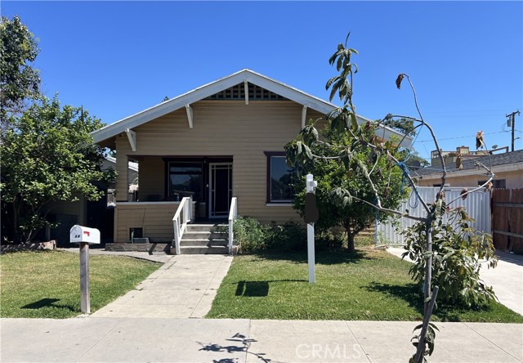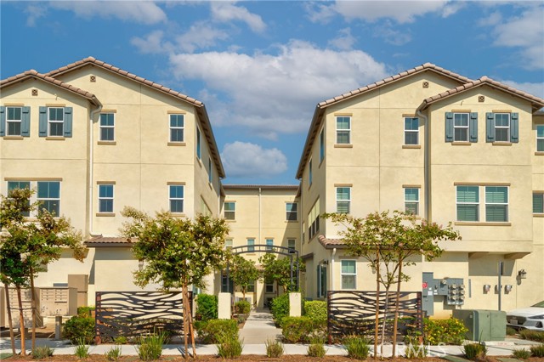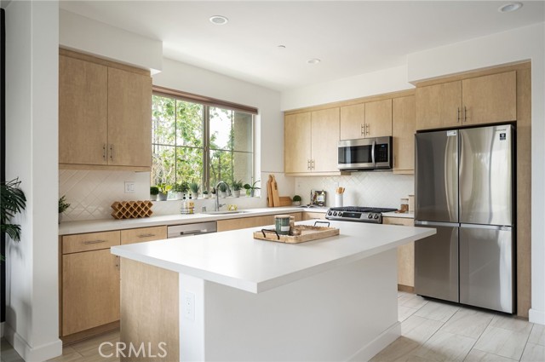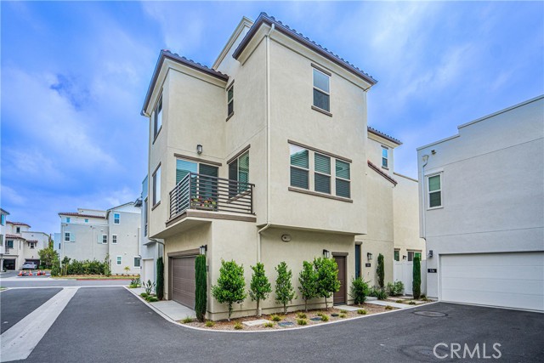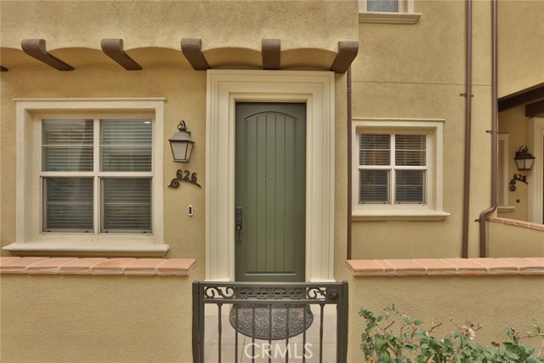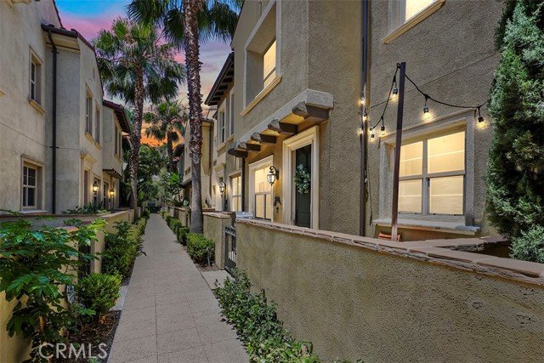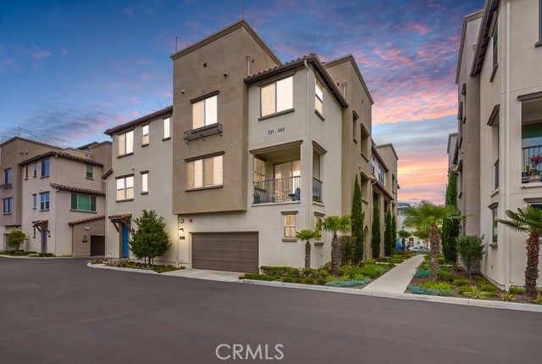
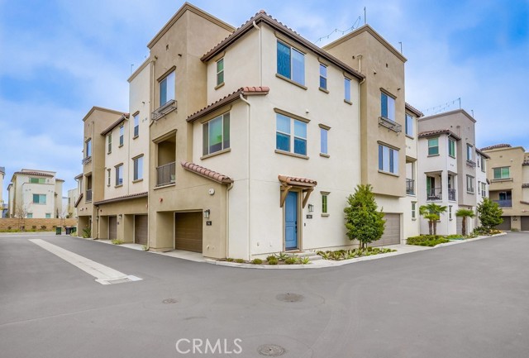
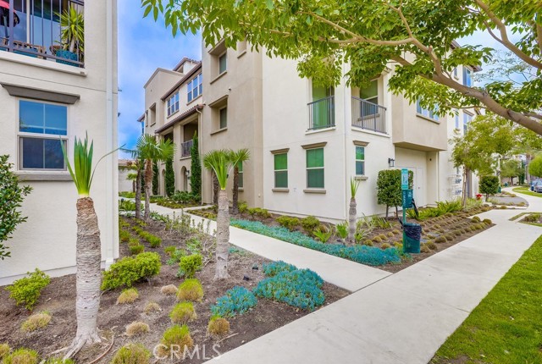
View Photos
539 S Motif St Anaheim, CA 92805
$905,000
Sold Price as of 05/10/2024
- 4 Beds
- 3.5 Baths
- 2,360 Sq.Ft.
Sold
Property Overview: 539 S Motif St Anaheim, CA has 4 bedrooms, 3.5 bathrooms, 2,360 living square feet and -- square feet lot size. Call an Ardent Real Estate Group agent with any questions you may have.
Listed by Frank Abbadessa | BRE #01883955 | RE/MAX College Park Realty
Last checked: 8 minutes ago |
Last updated: May 11th, 2024 |
Source CRMLS |
DOM: 22
Home details
- Lot Sq. Ft
- --
- HOA Dues
- $330/mo
- Year built
- 2020
- Garage
- 2 Car
- Property Type:
- Condominium
- Status
- Sold
- MLS#
- PW24007565
- City
- Anaheim
- County
- Orange
- Time on Site
- 250 days
Show More
Virtual Tour
Use the following link to view this property's virtual tour:
Property Details for 539 S Motif St
Local Anaheim Agent
Loading...
Sale History for 539 S Motif St
Last sold for $905,000 on May 10th, 2024
-
May, 2024
-
May 10, 2024
Date
Sold
CRMLS: PW24007565
$905,000
Price
-
Jan 18, 2024
Date
Active
CRMLS: PW24007565
$859,000
Price
Tax History for 539 S Motif St
Recent tax history for this property
| Year | Land Value | Improved Value | Assessed Value |
|---|---|---|---|
| The tax history for this property will expand as we gather information for this property. | |||
Home Value Compared to the Market
This property vs the competition
About 539 S Motif St
Detailed summary of property
Public Facts for 539 S Motif St
Public county record property details
- Beds
- --
- Baths
- --
- Year built
- --
- Sq. Ft.
- --
- Lot Size
- --
- Stories
- --
- Type
- --
- Pool
- --
- Spa
- --
- County
- --
- Lot#
- --
- APN
- --
The source for these homes facts are from public records.
92805 Real Estate Sale History (Last 30 days)
Last 30 days of sale history and trends
Median List Price
$813,000
Median List Price/Sq.Ft.
$568
Median Sold Price
$862,000
Median Sold Price/Sq.Ft.
$556
Total Inventory
72
Median Sale to List Price %
101.53%
Avg Days on Market
28
Loan Type
Conventional (70.83%), FHA (0%), VA (4.17%), Cash (12.5%), Other (12.5%)
Thinking of Selling?
Is this your property?
Thinking of Selling?
Call, Text or Message
Thinking of Selling?
Call, Text or Message
Homes for Sale Near 539 S Motif St
Nearby Homes for Sale
Recently Sold Homes Near 539 S Motif St
Related Resources to 539 S Motif St
New Listings in 92805
Popular Zip Codes
Popular Cities
- Anaheim Hills Homes for Sale
- Brea Homes for Sale
- Corona Homes for Sale
- Fullerton Homes for Sale
- Huntington Beach Homes for Sale
- Irvine Homes for Sale
- La Habra Homes for Sale
- Long Beach Homes for Sale
- Los Angeles Homes for Sale
- Ontario Homes for Sale
- Placentia Homes for Sale
- Riverside Homes for Sale
- San Bernardino Homes for Sale
- Whittier Homes for Sale
- Yorba Linda Homes for Sale
- More Cities
Other Anaheim Resources
- Anaheim Homes for Sale
- Anaheim Townhomes for Sale
- Anaheim Condos for Sale
- Anaheim 1 Bedroom Homes for Sale
- Anaheim 2 Bedroom Homes for Sale
- Anaheim 3 Bedroom Homes for Sale
- Anaheim 4 Bedroom Homes for Sale
- Anaheim 5 Bedroom Homes for Sale
- Anaheim Single Story Homes for Sale
- Anaheim Homes for Sale with Pools
- Anaheim Homes for Sale with 3 Car Garages
- Anaheim New Homes for Sale
- Anaheim Homes for Sale with Large Lots
- Anaheim Cheapest Homes for Sale
- Anaheim Luxury Homes for Sale
- Anaheim Newest Listings for Sale
- Anaheim Homes Pending Sale
- Anaheim Recently Sold Homes
Based on information from California Regional Multiple Listing Service, Inc. as of 2019. This information is for your personal, non-commercial use and may not be used for any purpose other than to identify prospective properties you may be interested in purchasing. Display of MLS data is usually deemed reliable but is NOT guaranteed accurate by the MLS. Buyers are responsible for verifying the accuracy of all information and should investigate the data themselves or retain appropriate professionals. Information from sources other than the Listing Agent may have been included in the MLS data. Unless otherwise specified in writing, Broker/Agent has not and will not verify any information obtained from other sources. The Broker/Agent providing the information contained herein may or may not have been the Listing and/or Selling Agent.
