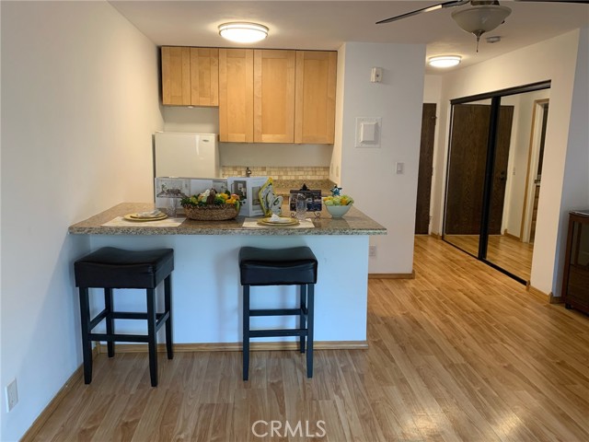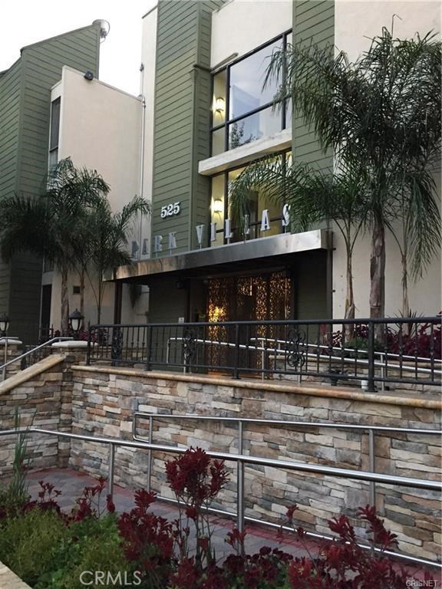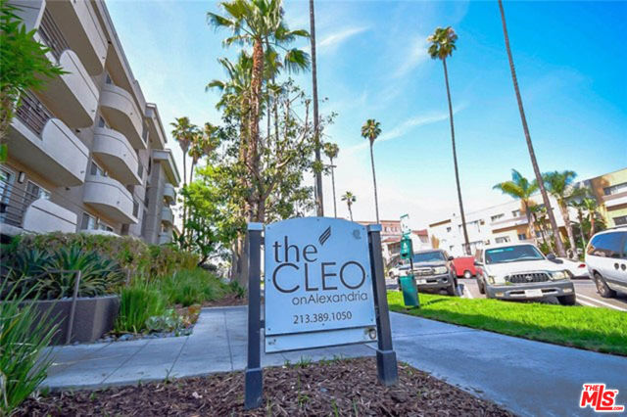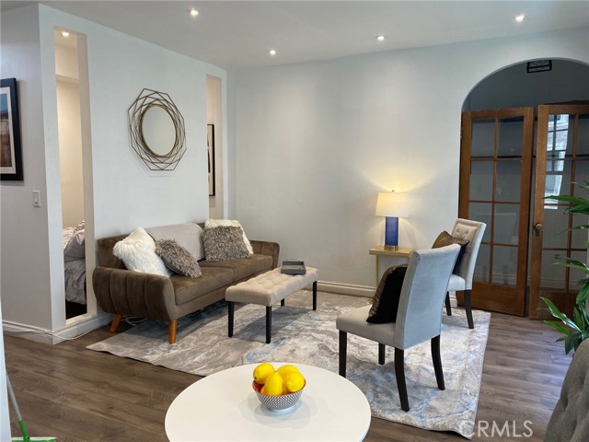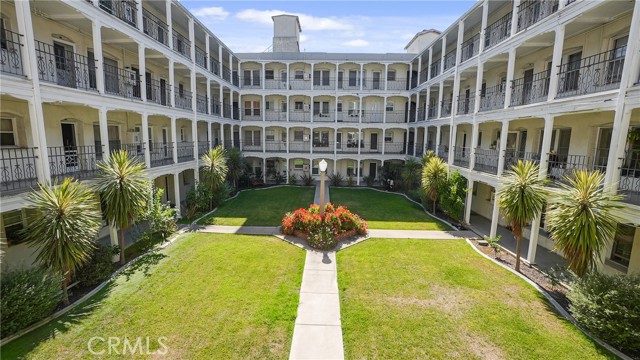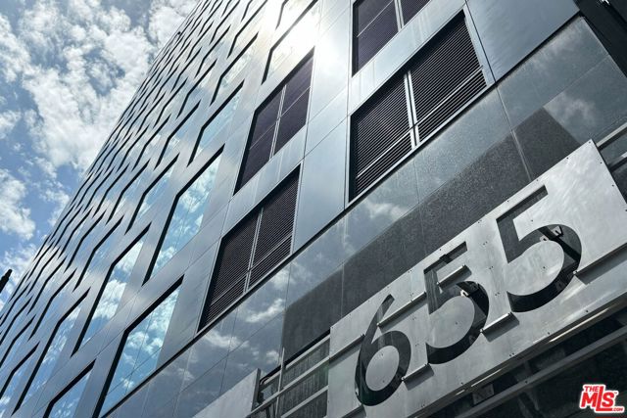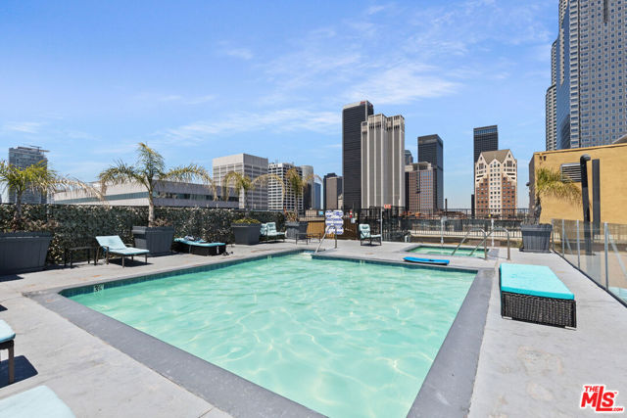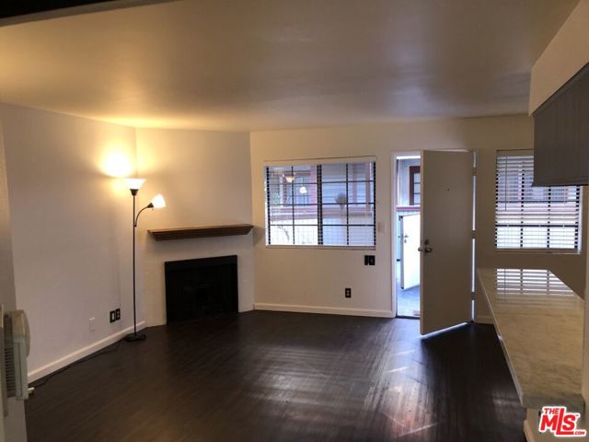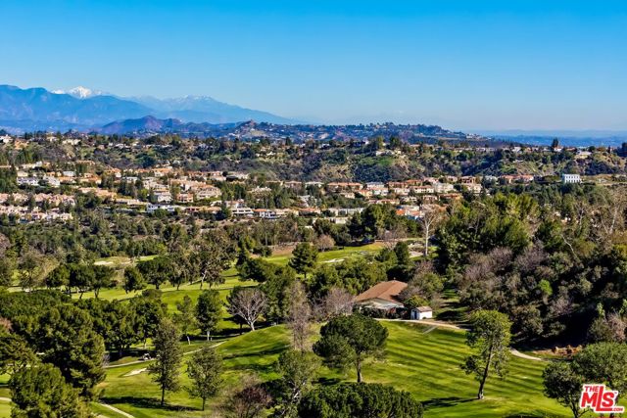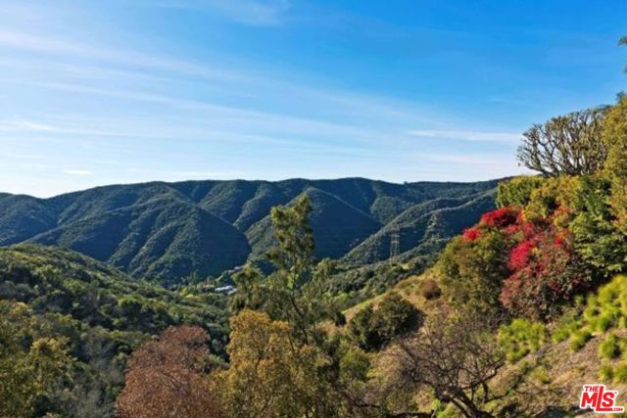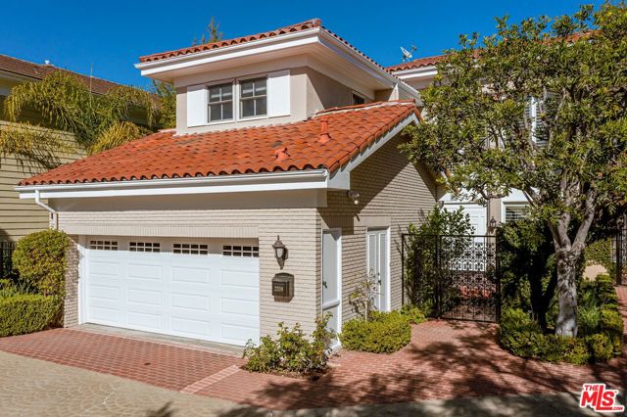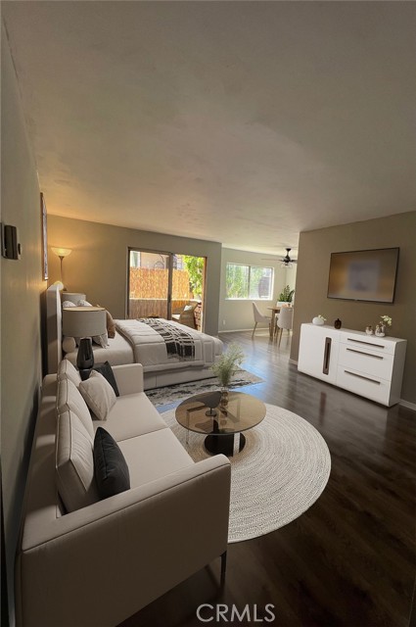
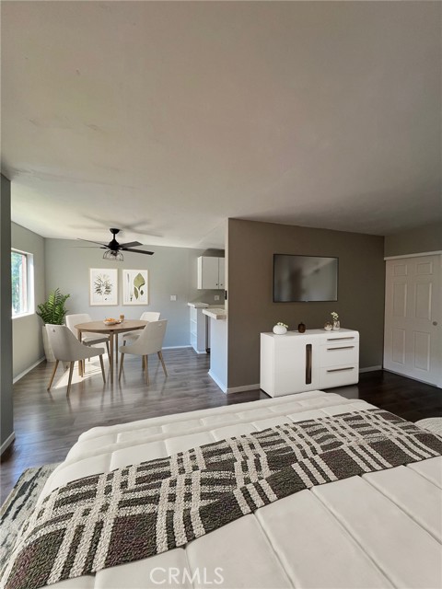
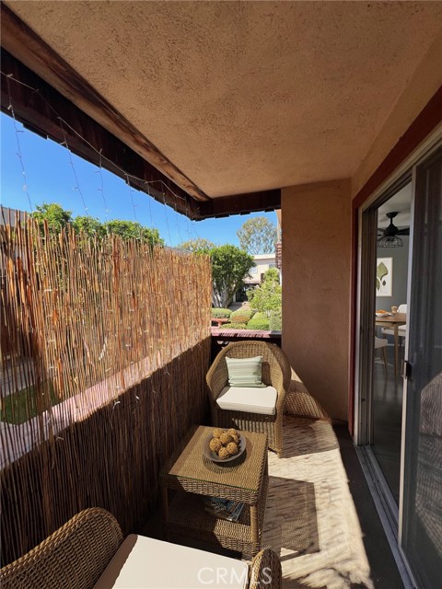
View Photos
5400 Newcastle Ave #11 Encino, CA 91316
$299,000
- 0 Beds
- 1 Baths
- 482 Sq.Ft.
For Sale
Property Overview: 5400 Newcastle Ave #11 Encino, CA has -- bedrooms, 1 bathrooms, 482 living square feet and 60,966 square feet lot size. Call an Ardent Real Estate Group agent to verify current availability of this home or with any questions you may have.
Listed by HUI LING CHAN | BRE #01367365 | Beverly and Company, Inc.
Last checked: 9 minutes ago |
Last updated: April 28th, 2024 |
Source CRMLS |
DOM: 20
Home details
- Lot Sq. Ft
- 60,966
- HOA Dues
- $480/mo
- Year built
- 1967
- Garage
- --
- Property Type:
- Condominium
- Status
- Active
- MLS#
- WS24052373
- City
- Encino
- County
- Los Angeles
- Time on Site
- 41 days
Show More
Open Houses for 5400 Newcastle Ave #11
No upcoming open houses
Schedule Tour
Loading...
Property Details for 5400 Newcastle Ave #11
Local Encino Agent
Loading...
Sale History for 5400 Newcastle Ave #11
Last sold for $273,500 on June 18th, 2021
-
March, 2024
-
Mar 22, 2024
Date
Active
CRMLS: WS24052373
$299,000
Price
-
June, 2021
-
Jun 20, 2021
Date
Sold
CRMLS: PW21100697
$273,500
Price
-
May 22, 2021
Date
Pending
CRMLS: PW21100697
$275,000
Price
-
May 14, 2021
Date
Active
CRMLS: PW21100697
$275,000
Price
-
May 11, 2021
Date
Coming Soon
CRMLS: PW21100697
$275,000
Price
-
Listing provided courtesy of CRMLS
-
January, 2019
-
Jan 31, 2019
Date
Canceled
CRMLS: PW19008817
$1,550
Price
-
Jan 29, 2019
Date
Active
CRMLS: PW19008817
$1,550
Price
-
Jan 29, 2019
Date
Hold
CRMLS: PW19008817
$1,550
Price
-
Jan 11, 2019
Date
Active
CRMLS: PW19008817
$1,550
Price
-
Listing provided courtesy of CRMLS
-
December, 2018
-
Dec 19, 2018
Date
Sold
CRMLS: 18379624
$219,000
Price
-
Nov 6, 2018
Date
Pending
CRMLS: 18379624
$229,000
Price
-
Oct 1, 2018
Date
Active
CRMLS: 18379624
$229,000
Price
-
Sep 14, 2018
Date
Withdrawn
CRMLS: 18379624
$229,000
Price
-
Aug 27, 2018
Date
Active
CRMLS: 18379624
$229,000
Price
-
Listing provided courtesy of CRMLS
-
December, 2018
-
Dec 19, 2018
Date
Sold (Public Records)
Public Records
$219,000
Price
-
July, 2017
-
Jul 26, 2017
Date
Sold (Public Records)
Public Records
$196,000
Price
-
July, 2017
-
Jul 25, 2017
Date
Sold
CRMLS: RS17139162
$196,000
Price
-
Jul 17, 2017
Date
Pending
CRMLS: RS17139162
$209,900
Price
-
Jul 11, 2017
Date
Active Under Contract
CRMLS: RS17139162
$209,900
Price
-
Jul 4, 2017
Date
Price Change
CRMLS: RS17139162
$209,900
Price
-
Jun 20, 2017
Date
Active
CRMLS: RS17139162
$219,900
Price
-
Listing provided courtesy of CRMLS
Show More
Tax History for 5400 Newcastle Ave #11
Assessed Value (2020):
$223,380
| Year | Land Value | Improved Value | Assessed Value |
|---|---|---|---|
| 2020 | $157,488 | $65,892 | $223,380 |
Home Value Compared to the Market
This property vs the competition
About 5400 Newcastle Ave #11
Detailed summary of property
Public Facts for 5400 Newcastle Ave #11
Public county record property details
- Beds
- 1
- Baths
- 1
- Year built
- 1967
- Sq. Ft.
- 482
- Lot Size
- 60,940
- Stories
- --
- Type
- Condominium Unit (Residential)
- Pool
- Yes
- Spa
- No
- County
- Los Angeles
- Lot#
- 4
- APN
- 2162-009-129
The source for these homes facts are from public records.
91316 Real Estate Sale History (Last 30 days)
Last 30 days of sale history and trends
Median List Price
$1,099,000
Median List Price/Sq.Ft.
$591
Median Sold Price
$1,210,000
Median Sold Price/Sq.Ft.
$628
Total Inventory
123
Median Sale to List Price %
100.92%
Avg Days on Market
31
Loan Type
Conventional (41.38%), FHA (0%), VA (0%), Cash (27.59%), Other (20.69%)
Homes for Sale Near 5400 Newcastle Ave #11
Nearby Homes for Sale
Recently Sold Homes Near 5400 Newcastle Ave #11
Related Resources to 5400 Newcastle Ave #11
New Listings in 91316
Popular Zip Codes
Popular Cities
- Anaheim Hills Homes for Sale
- Brea Homes for Sale
- Corona Homes for Sale
- Fullerton Homes for Sale
- Huntington Beach Homes for Sale
- Irvine Homes for Sale
- La Habra Homes for Sale
- Long Beach Homes for Sale
- Los Angeles Homes for Sale
- Ontario Homes for Sale
- Placentia Homes for Sale
- Riverside Homes for Sale
- San Bernardino Homes for Sale
- Whittier Homes for Sale
- Yorba Linda Homes for Sale
- More Cities
Other Encino Resources
- Encino Homes for Sale
- Encino Townhomes for Sale
- Encino Condos for Sale
- Encino 1 Bedroom Homes for Sale
- Encino 2 Bedroom Homes for Sale
- Encino 3 Bedroom Homes for Sale
- Encino 4 Bedroom Homes for Sale
- Encino 5 Bedroom Homes for Sale
- Encino Single Story Homes for Sale
- Encino Homes for Sale with Pools
- Encino Homes for Sale with 3 Car Garages
- Encino New Homes for Sale
- Encino Homes for Sale with Large Lots
- Encino Cheapest Homes for Sale
- Encino Luxury Homes for Sale
- Encino Newest Listings for Sale
- Encino Homes Pending Sale
- Encino Recently Sold Homes
Based on information from California Regional Multiple Listing Service, Inc. as of 2019. This information is for your personal, non-commercial use and may not be used for any purpose other than to identify prospective properties you may be interested in purchasing. Display of MLS data is usually deemed reliable but is NOT guaranteed accurate by the MLS. Buyers are responsible for verifying the accuracy of all information and should investigate the data themselves or retain appropriate professionals. Information from sources other than the Listing Agent may have been included in the MLS data. Unless otherwise specified in writing, Broker/Agent has not and will not verify any information obtained from other sources. The Broker/Agent providing the information contained herein may or may not have been the Listing and/or Selling Agent.
