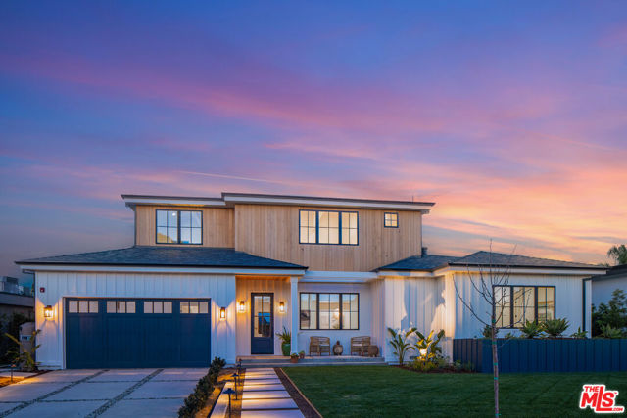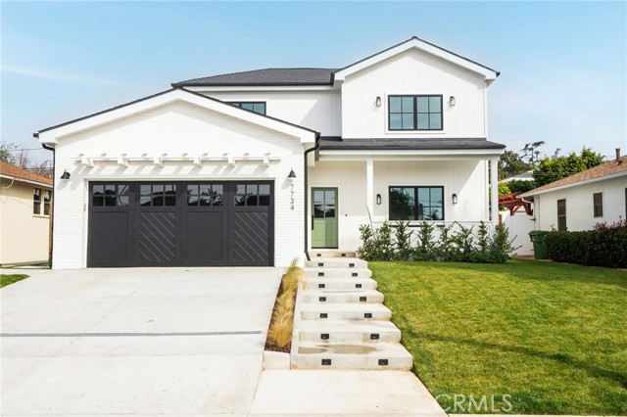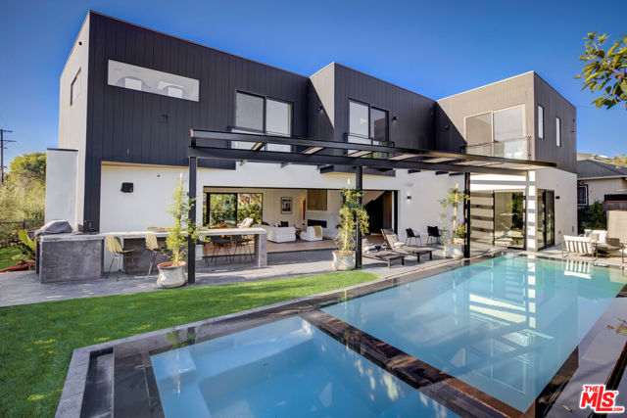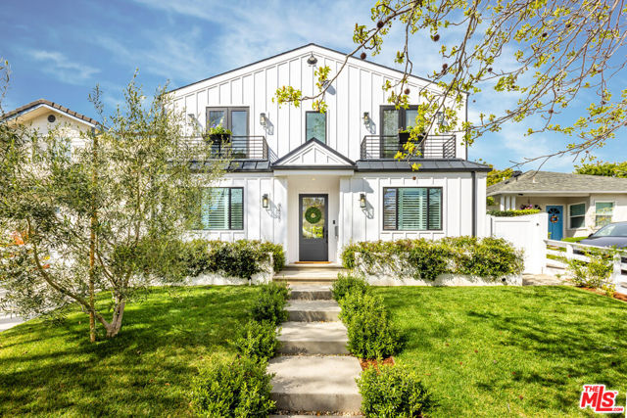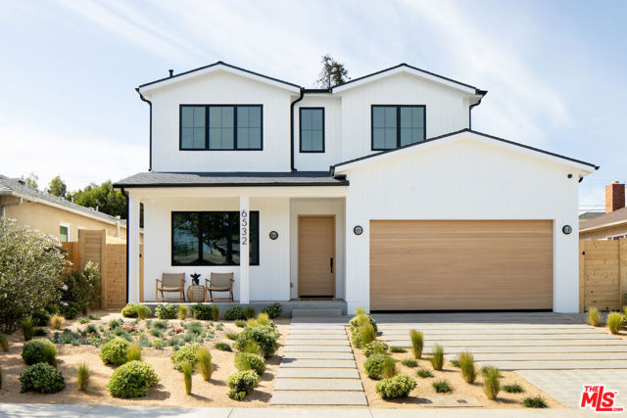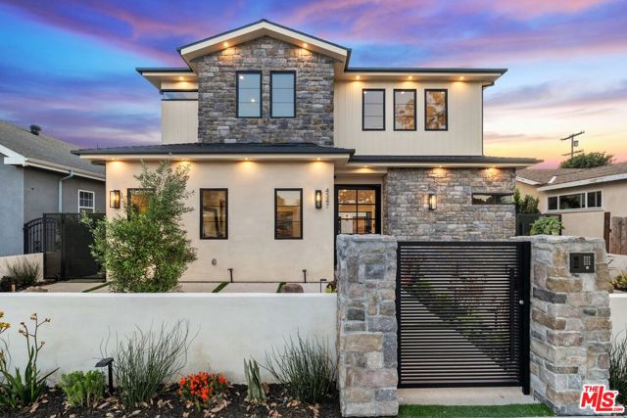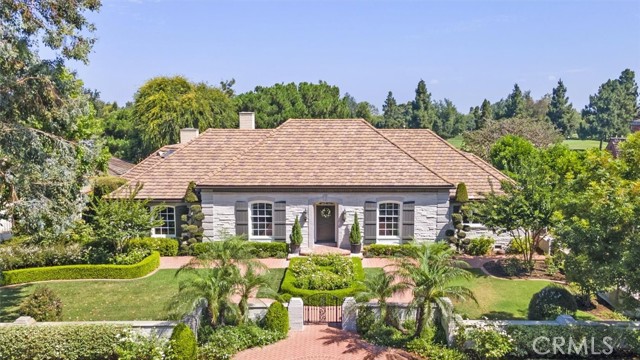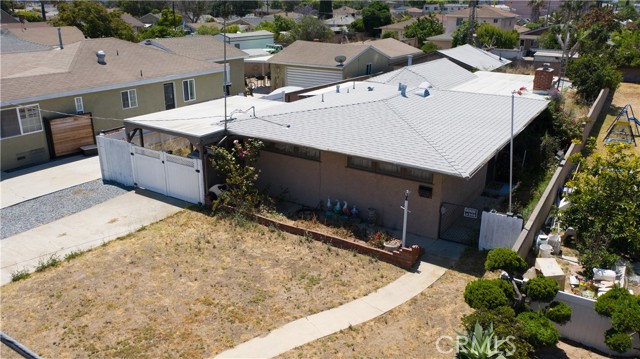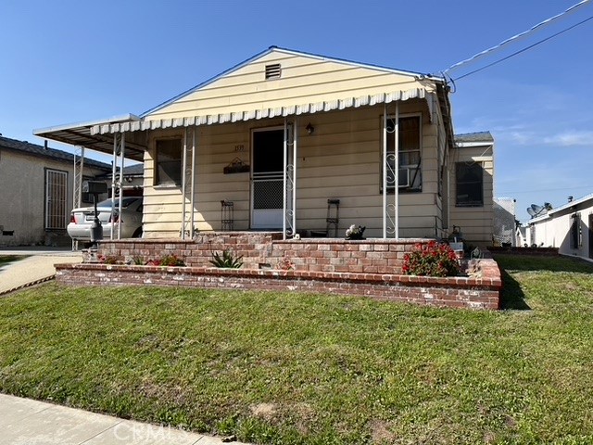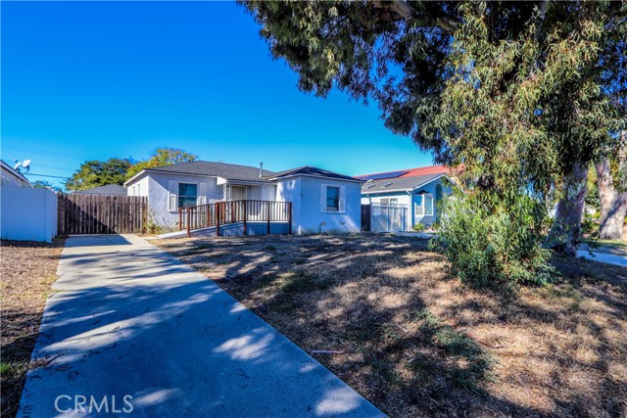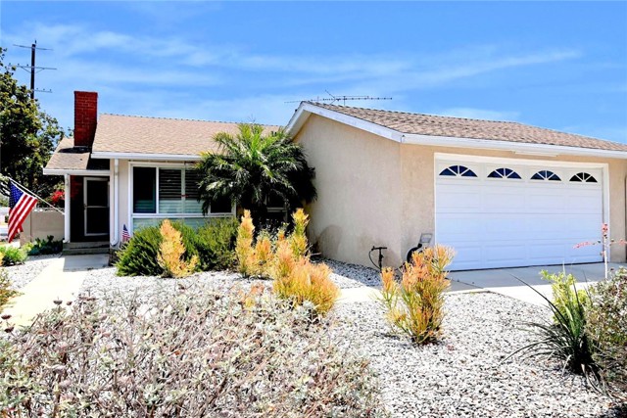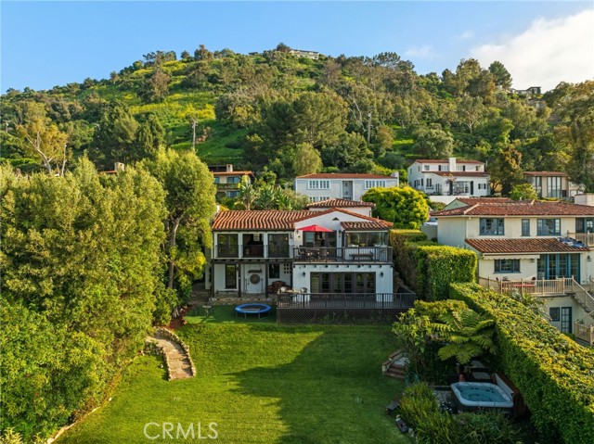
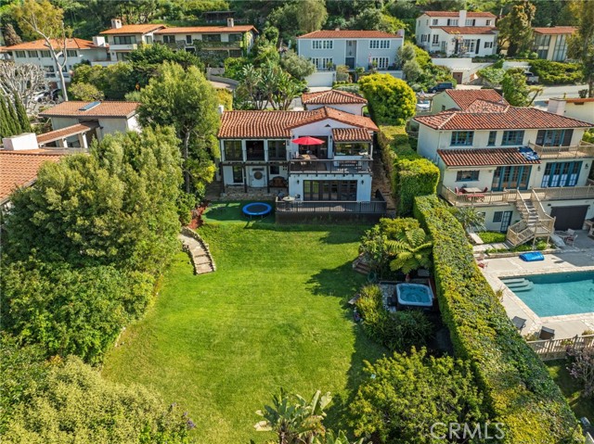
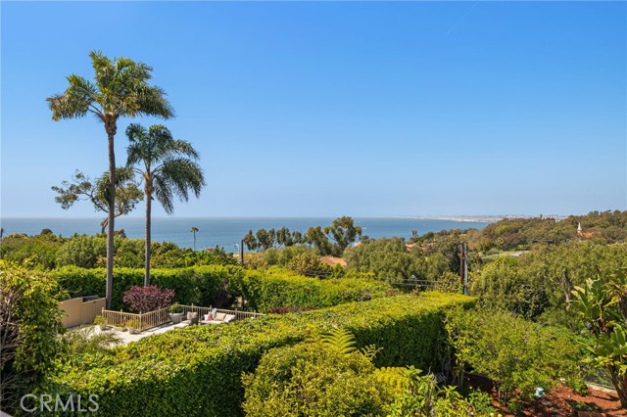
View Photos
541 Via Del Monte Palos Verdes Estates, CA 90274
$3,888,000
- 3 Beds
- 3 Baths
- 2,338 Sq.Ft.
For Sale
Property Overview: 541 Via Del Monte Palos Verdes Estates, CA has 3 bedrooms, 3 bathrooms, 2,338 living square feet and 9,417 square feet lot size. Call an Ardent Real Estate Group agent to verify current availability of this home or with any questions you may have.
Listed by Matthew Tilley | BRE #02071033 | First Team Real Estate
Co-listed by Jessiqa Pace | BRE #02122433 | Compass
Co-listed by Jessiqa Pace | BRE #02122433 | Compass
Last checked: 5 minutes ago |
Last updated: April 30th, 2024 |
Source CRMLS |
DOM: 9
Get a $14,580 Cash Reward
New
Buy this home with Ardent Real Estate Group and get $14,580 back.
Call/Text (714) 706-1823
Home details
- Lot Sq. Ft
- 9,417
- HOA Dues
- $0/mo
- Year built
- 1930
- Garage
- 2 Car
- Property Type:
- Single Family Home
- Status
- Active
- MLS#
- PW24072796
- City
- Palos Verdes Estates
- County
- Los Angeles
- Time on Site
- 10 days
Show More
Open Houses for 541 Via Del Monte
No upcoming open houses
Schedule Tour
Loading...
Virtual Tour
Use the following link to view this property's virtual tour:
Property Details for 541 Via Del Monte
Local Palos Verdes Estates Agent
Loading...
Sale History for 541 Via Del Monte
View property's historical transactions
-
April, 2024
-
Apr 22, 2024
Date
Active
CRMLS: PW24072796
$3,888,000
Price
-
August, 2023
-
Aug 19, 2023
Date
Expired
CRMLS: OC23073211
$3,978,000
Price
-
Jun 10, 2023
Date
Active
CRMLS: OC23073211
$3,978,000
Price
-
Listing provided courtesy of CRMLS
-
August, 2022
-
Aug 13, 2022
Date
Expired
CRMLS: OC22134248
$4,473,000
Price
-
Jun 22, 2022
Date
Active
CRMLS: OC22134248
$4,473,000
Price
-
Listing provided courtesy of CRMLS
Show More
Tax History for 541 Via Del Monte
Recent tax history for this property
| Year | Land Value | Improved Value | Assessed Value |
|---|---|---|---|
| The tax history for this property will expand as we gather information for this property. | |||
Home Value Compared to the Market
This property vs the competition
About 541 Via Del Monte
Detailed summary of property
Public Facts for 541 Via Del Monte
Public county record property details
- Beds
- --
- Baths
- --
- Year built
- --
- Sq. Ft.
- --
- Lot Size
- --
- Stories
- --
- Type
- --
- Pool
- --
- Spa
- --
- County
- --
- Lot#
- --
- APN
- --
The source for these homes facts are from public records.
90274 Real Estate Sale History (Last 30 days)
Last 30 days of sale history and trends
Median List Price
$3,675,000
Median List Price/Sq.Ft.
$1,073
Median Sold Price
$2,828,000
Median Sold Price/Sq.Ft.
$958
Total Inventory
107
Median Sale to List Price %
97.55%
Avg Days on Market
19
Loan Type
Conventional (8.7%), FHA (0%), VA (0%), Cash (52.17%), Other (34.78%)
Tour This Home
Buy with Ardent Real Estate Group and save $14,580.
Contact Jon
Palos Verdes Estates Agent
Call, Text or Message
Palos Verdes Estates Agent
Call, Text or Message
Get a $14,580 Cash Reward
New
Buy this home with Ardent Real Estate Group and get $14,580 back.
Call/Text (714) 706-1823
Homes for Sale Near 541 Via Del Monte
Nearby Homes for Sale
Recently Sold Homes Near 541 Via Del Monte
Related Resources to 541 Via Del Monte
New Listings in 90274
Popular Zip Codes
Popular Cities
- Anaheim Hills Homes for Sale
- Brea Homes for Sale
- Corona Homes for Sale
- Fullerton Homes for Sale
- Huntington Beach Homes for Sale
- Irvine Homes for Sale
- La Habra Homes for Sale
- Long Beach Homes for Sale
- Los Angeles Homes for Sale
- Ontario Homes for Sale
- Placentia Homes for Sale
- Riverside Homes for Sale
- San Bernardino Homes for Sale
- Whittier Homes for Sale
- Yorba Linda Homes for Sale
- More Cities
Other Palos Verdes Estates Resources
- Palos Verdes Estates Homes for Sale
- Palos Verdes Estates Condos for Sale
- Palos Verdes Estates 2 Bedroom Homes for Sale
- Palos Verdes Estates 3 Bedroom Homes for Sale
- Palos Verdes Estates 4 Bedroom Homes for Sale
- Palos Verdes Estates 5 Bedroom Homes for Sale
- Palos Verdes Estates Single Story Homes for Sale
- Palos Verdes Estates Homes for Sale with Pools
- Palos Verdes Estates Homes for Sale with 3 Car Garages
- Palos Verdes Estates New Homes for Sale
- Palos Verdes Estates Homes for Sale with Large Lots
- Palos Verdes Estates Cheapest Homes for Sale
- Palos Verdes Estates Luxury Homes for Sale
- Palos Verdes Estates Newest Listings for Sale
- Palos Verdes Estates Homes Pending Sale
- Palos Verdes Estates Recently Sold Homes
Based on information from California Regional Multiple Listing Service, Inc. as of 2019. This information is for your personal, non-commercial use and may not be used for any purpose other than to identify prospective properties you may be interested in purchasing. Display of MLS data is usually deemed reliable but is NOT guaranteed accurate by the MLS. Buyers are responsible for verifying the accuracy of all information and should investigate the data themselves or retain appropriate professionals. Information from sources other than the Listing Agent may have been included in the MLS data. Unless otherwise specified in writing, Broker/Agent has not and will not verify any information obtained from other sources. The Broker/Agent providing the information contained herein may or may not have been the Listing and/or Selling Agent.
