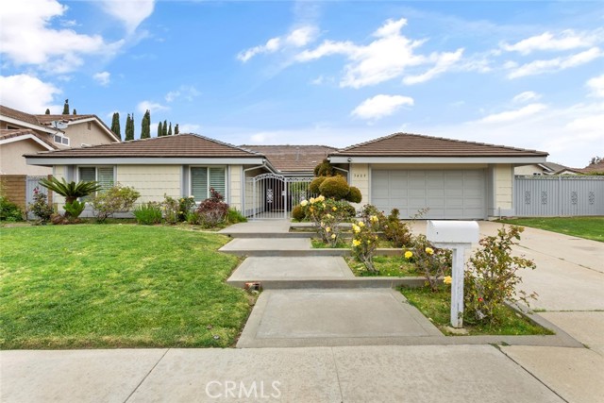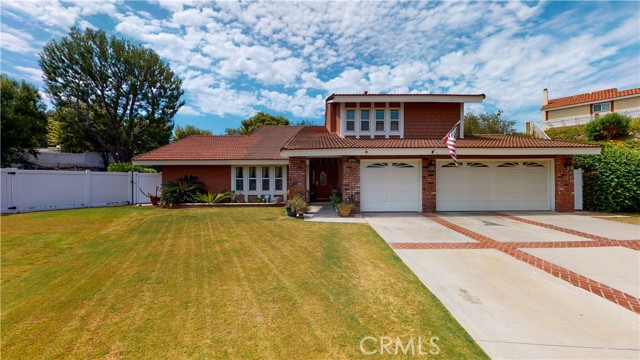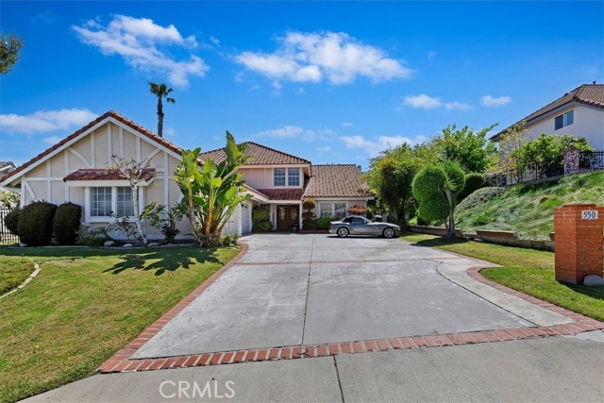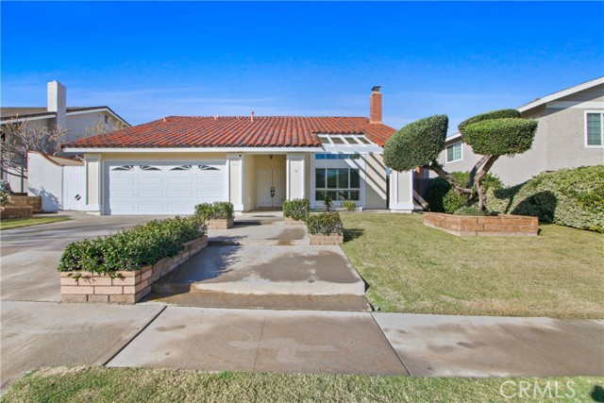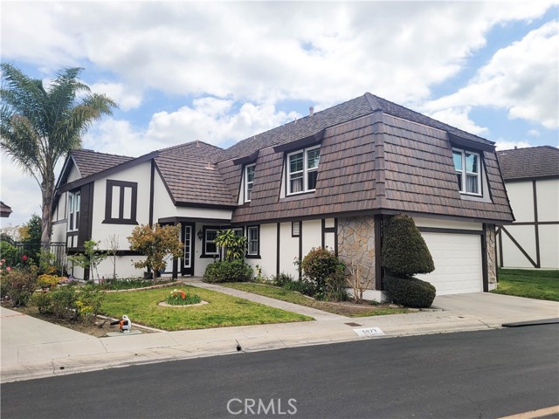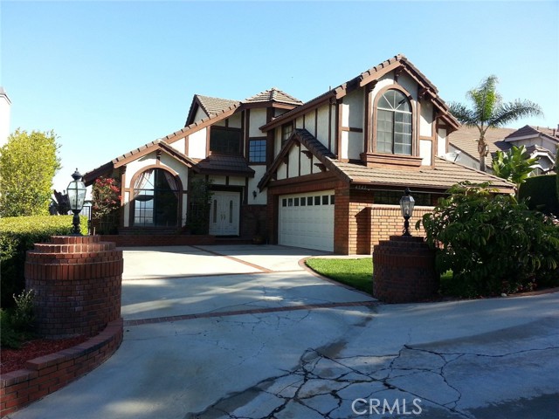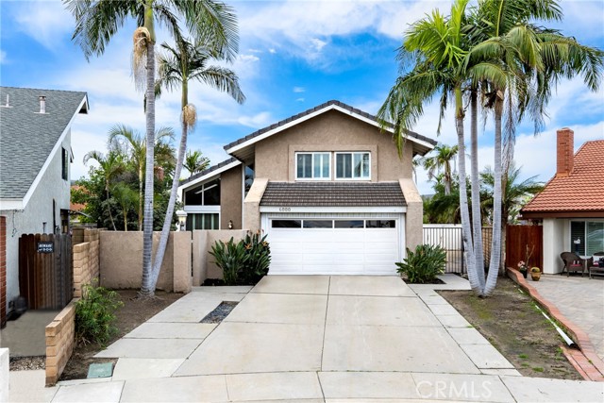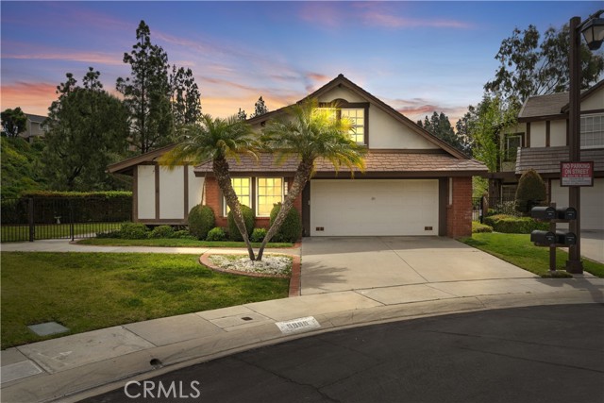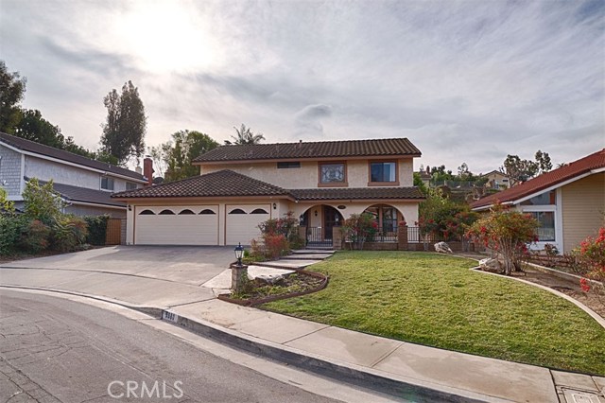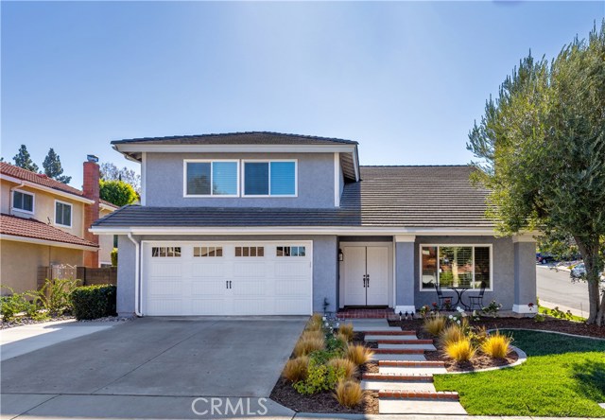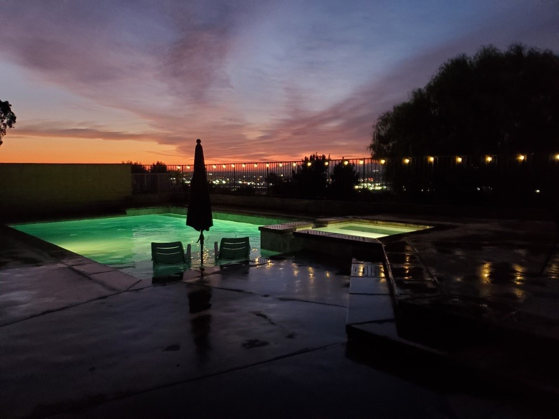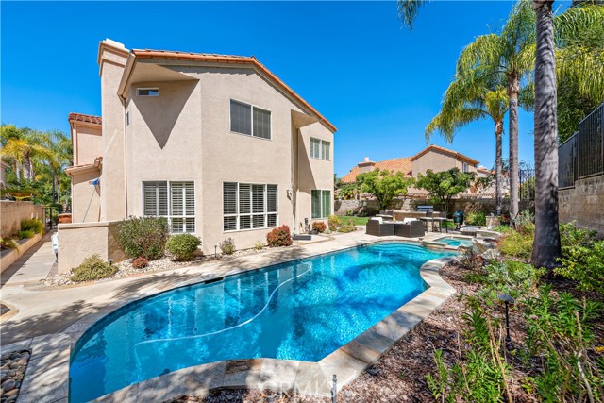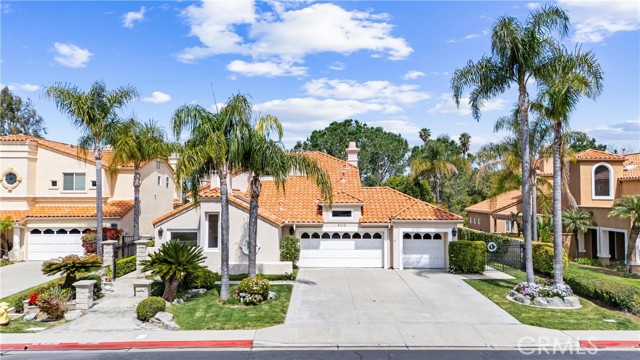
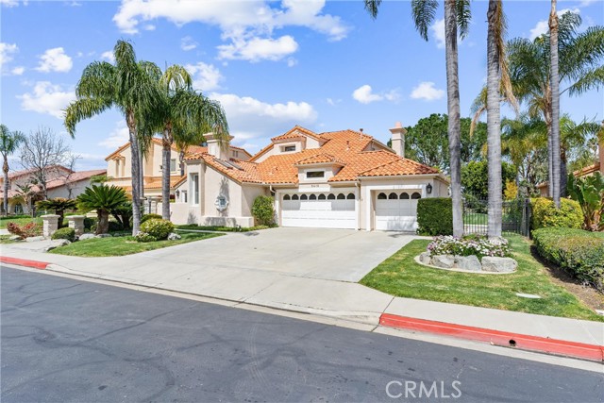
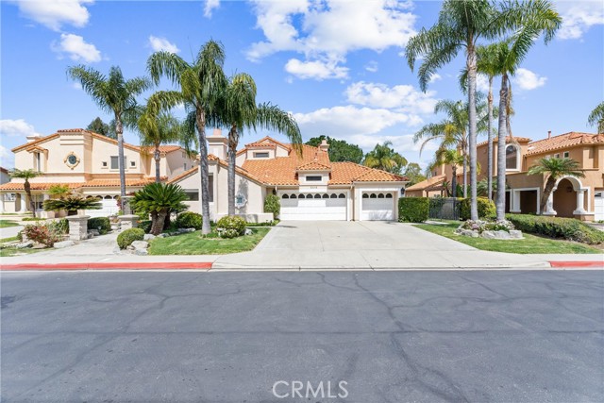
View Photos
5419 E Suncrest Rd Anaheim, CA 92807
$1,495,000
- 3 Beds
- 3.5 Baths
- 2,786 Sq.Ft.
Pending
Property Overview: 5419 E Suncrest Rd Anaheim, CA has 3 bedrooms, 3.5 bathrooms, 2,786 living square feet and 11,520 square feet lot size. Call an Ardent Real Estate Group agent to verify current availability of this home or with any questions you may have.
Listed by Diane Kutinsky | BRE #02077623 | Seven Gables Real Estate
Co-listed by Chrissy Reilly | BRE #02149595 | Seven Gables Real Estate
Co-listed by Chrissy Reilly | BRE #02149595 | Seven Gables Real Estate
Last checked: 11 minutes ago |
Last updated: April 27th, 2024 |
Source CRMLS |
DOM: 13
Get a $4,485 Cash Reward
New
Buy this home with Ardent Real Estate Group and get $4,485 back.
Call/Text (714) 706-1823
Home details
- Lot Sq. Ft
- 11,520
- HOA Dues
- $345/mo
- Year built
- 1995
- Garage
- 3 Car
- Property Type:
- Single Family Home
- Status
- Pending
- MLS#
- OC24028272
- City
- Anaheim
- County
- Orange
- Time on Site
- 30 days
Show More
Open Houses for 5419 E Suncrest Rd
No upcoming open houses
Schedule Tour
Loading...
Property Details for 5419 E Suncrest Rd
Local Anaheim Agent
Loading...
Sale History for 5419 E Suncrest Rd
Last sold for $630,000 on February 13th, 2003
-
April, 2024
-
Apr 22, 2024
Date
Pending
CRMLS: OC24028272
$1,495,000
Price
-
Mar 27, 2024
Date
Active
CRMLS: OC24028272
$1,495,000
Price
-
February, 2003
-
Feb 13, 2003
Date
Sold (Public Records)
Public Records
$630,000
Price
-
November, 1998
-
Nov 12, 1998
Date
Sold (Public Records)
Public Records
$467,000
Price
Show More
Tax History for 5419 E Suncrest Rd
Assessed Value (2020):
$834,313
| Year | Land Value | Improved Value | Assessed Value |
|---|---|---|---|
| 2020 | $416,238 | $418,075 | $834,313 |
Home Value Compared to the Market
This property vs the competition
About 5419 E Suncrest Rd
Detailed summary of property
Public Facts for 5419 E Suncrest Rd
Public county record property details
- Beds
- 3
- Baths
- 3
- Year built
- 1994
- Sq. Ft.
- 2,740
- Lot Size
- 11,520
- Stories
- --
- Type
- Single Family Residential
- Pool
- No
- Spa
- No
- County
- Orange
- Lot#
- 20
- APN
- 363-221-33
The source for these homes facts are from public records.
92807 Real Estate Sale History (Last 30 days)
Last 30 days of sale history and trends
Median List Price
$1,150,000
Median List Price/Sq.Ft.
$576
Median Sold Price
$955,000
Median Sold Price/Sq.Ft.
$552
Total Inventory
76
Median Sale to List Price %
102.91%
Avg Days on Market
17
Loan Type
Conventional (53.13%), FHA (0%), VA (0%), Cash (21.88%), Other (18.75%)
Tour This Home
Buy with Ardent Real Estate Group and save $4,485.
Contact Jon
Anaheim Agent
Call, Text or Message
Anaheim Agent
Call, Text or Message
Get a $4,485 Cash Reward
New
Buy this home with Ardent Real Estate Group and get $4,485 back.
Call/Text (714) 706-1823
Homes for Sale Near 5419 E Suncrest Rd
Nearby Homes for Sale
Recently Sold Homes Near 5419 E Suncrest Rd
Related Resources to 5419 E Suncrest Rd
New Listings in 92807
Popular Zip Codes
Popular Cities
- Anaheim Hills Homes for Sale
- Brea Homes for Sale
- Corona Homes for Sale
- Fullerton Homes for Sale
- Huntington Beach Homes for Sale
- Irvine Homes for Sale
- La Habra Homes for Sale
- Long Beach Homes for Sale
- Los Angeles Homes for Sale
- Ontario Homes for Sale
- Placentia Homes for Sale
- Riverside Homes for Sale
- San Bernardino Homes for Sale
- Whittier Homes for Sale
- Yorba Linda Homes for Sale
- More Cities
Other Anaheim Resources
- Anaheim Homes for Sale
- Anaheim Townhomes for Sale
- Anaheim Condos for Sale
- Anaheim 1 Bedroom Homes for Sale
- Anaheim 2 Bedroom Homes for Sale
- Anaheim 3 Bedroom Homes for Sale
- Anaheim 4 Bedroom Homes for Sale
- Anaheim 5 Bedroom Homes for Sale
- Anaheim Single Story Homes for Sale
- Anaheim Homes for Sale with Pools
- Anaheim Homes for Sale with 3 Car Garages
- Anaheim New Homes for Sale
- Anaheim Homes for Sale with Large Lots
- Anaheim Cheapest Homes for Sale
- Anaheim Luxury Homes for Sale
- Anaheim Newest Listings for Sale
- Anaheim Homes Pending Sale
- Anaheim Recently Sold Homes
Based on information from California Regional Multiple Listing Service, Inc. as of 2019. This information is for your personal, non-commercial use and may not be used for any purpose other than to identify prospective properties you may be interested in purchasing. Display of MLS data is usually deemed reliable but is NOT guaranteed accurate by the MLS. Buyers are responsible for verifying the accuracy of all information and should investigate the data themselves or retain appropriate professionals. Information from sources other than the Listing Agent may have been included in the MLS data. Unless otherwise specified in writing, Broker/Agent has not and will not verify any information obtained from other sources. The Broker/Agent providing the information contained herein may or may not have been the Listing and/or Selling Agent.
