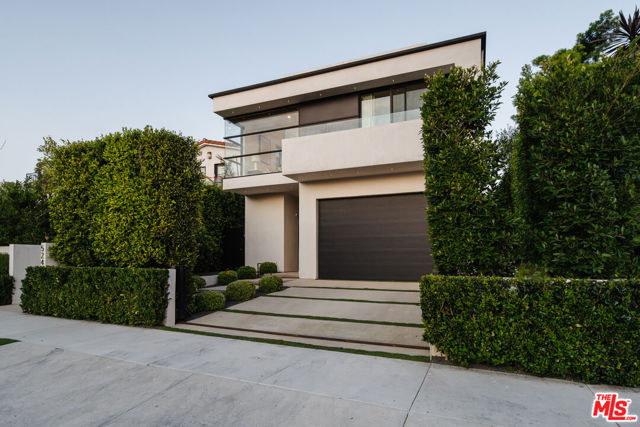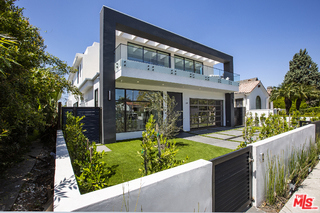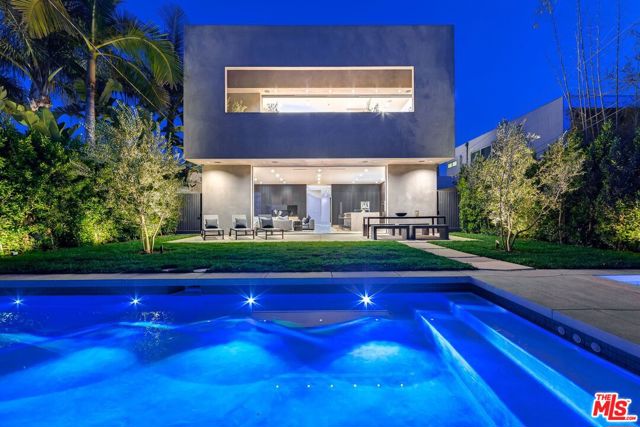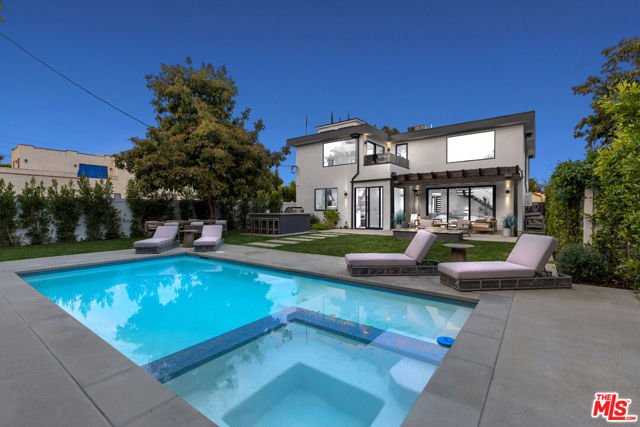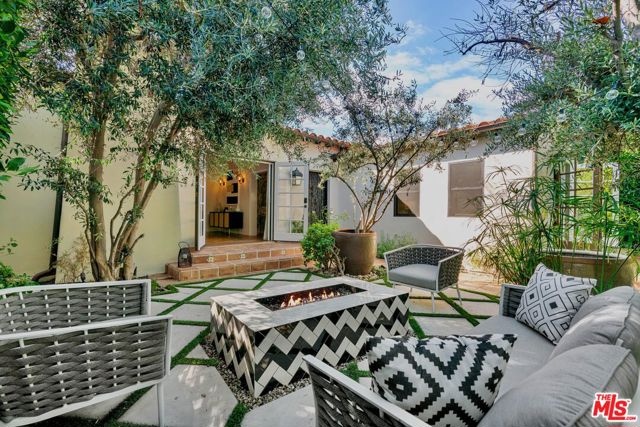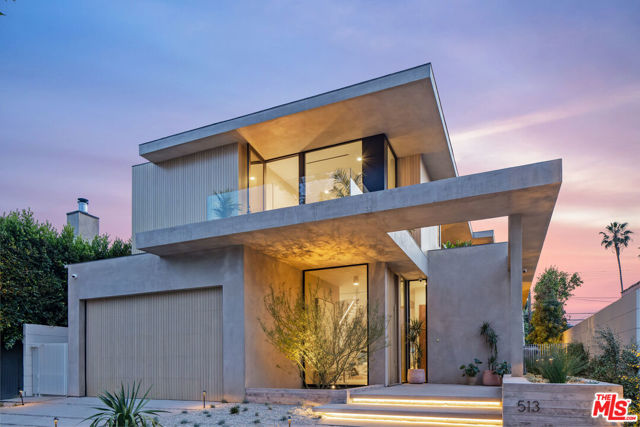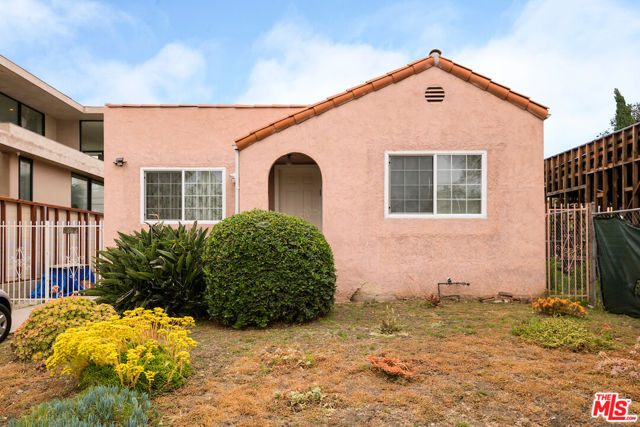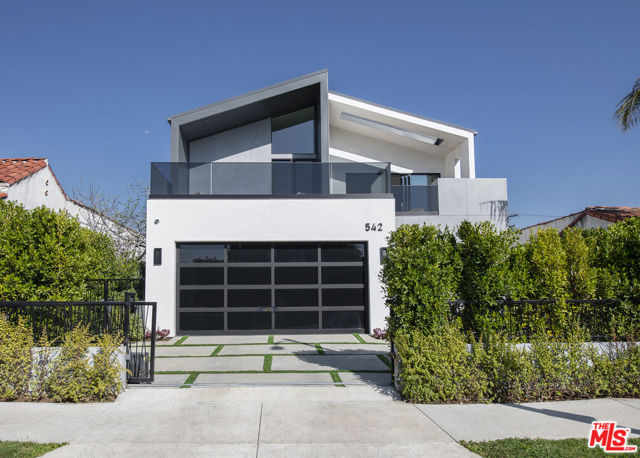
Open Today 2pm-5pm
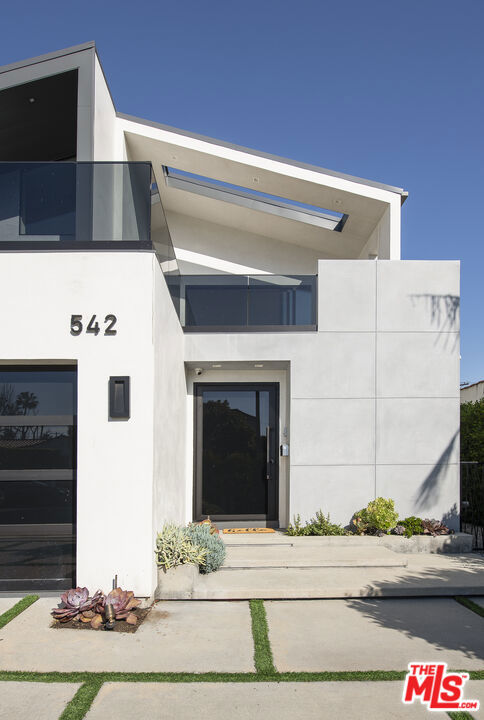
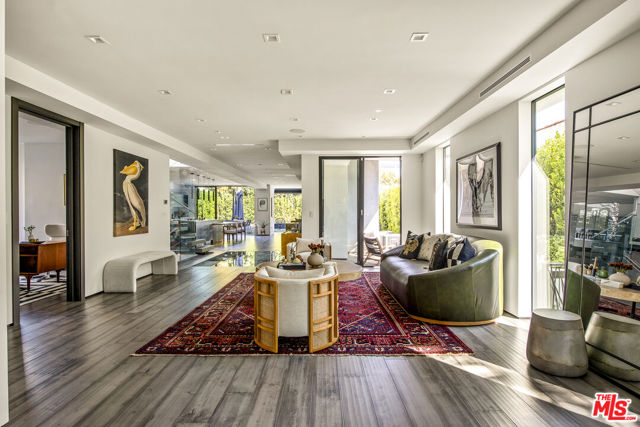
View Photos
542 N Vista St Los Angeles, CA 90036
$4,295,000
- 5 Beds
- 6.5 Baths
- 5,174 Sq.Ft.
For Sale
Property Overview: 542 N Vista St Los Angeles, CA has 5 bedrooms, 6.5 bathrooms, 5,174 living square feet and 7,008 square feet lot size. Call an Ardent Real Estate Group agent to verify current availability of this home or with any questions you may have.
Listed by Peter Lorimer | BRE #01479846 | PLG Estates
Co-listed by Cindy Lorimer | BRE #01879398 | PLG Estates
Co-listed by Cindy Lorimer | BRE #01879398 | PLG Estates
Last checked: 4 minutes ago |
Last updated: April 24th, 2024 |
Source CRMLS |
DOM: 36
Get a $16,106 Cash Reward
New
Buy this home with Ardent Real Estate Group and get $16,106 back.
Call/Text (714) 706-1823
Home details
- Lot Sq. Ft
- 7,008
- HOA Dues
- $0/mo
- Year built
- 2021
- Garage
- 2 Car
- Property Type:
- Single Family Home
- Status
- Active
- MLS#
- 24371301
- City
- Los Angeles
- County
- Los Angeles
- Time on Site
- 36 days
Show More
Open Houses for 542 N Vista St
Sunday, Apr 28th:
2:00pm-5:00pm
Schedule Tour
Loading...
Virtual Tour
Use the following link to view this property's virtual tour:
Property Details for 542 N Vista St
Local Los Angeles Agent
Loading...
Sale History for 542 N Vista St
Last sold for $4,750,000 on October 20th, 2022
-
March, 2024
-
Mar 21, 2024
Date
Active
CRMLS: 24371301
$4,495,000
Price
-
March, 2024
-
Mar 2, 2024
Date
Expired
CRMLS: PF23164850
$4,499,000
Price
-
Sep 3, 2023
Date
Active
CRMLS: PF23164850
$4,825,000
Price
-
Listing provided courtesy of CRMLS
-
October, 2022
-
Oct 20, 2022
Date
Sold
CRMLS: 21110459
$4,750,000
Price
-
Dec 8, 2021
Date
Active
CRMLS: 21110459
$4,750,000
Price
-
Listing provided courtesy of CRMLS
-
January, 2020
-
Jan 28, 2020
Date
Sold (Public Records)
Public Records
--
Price
-
January, 2019
-
Jan 1, 2019
Date
Expired
CRMLS: 18345720
$1,850,000
Price
-
Jun 6, 2018
Date
Withdrawn
CRMLS: 18345720
$1,850,000
Price
-
May 18, 2018
Date
Active
CRMLS: 18345720
$1,850,000
Price
-
Listing provided courtesy of CRMLS
-
January, 2019
-
Jan 1, 2019
Date
Expired
CRMLS: 18326462
$1,950,000
Price
-
May 18, 2018
Date
Price Change
CRMLS: 18326462
$1,950,000
Price
-
Apr 30, 2018
Date
Price Change
CRMLS: 18326462
$1,900,000
Price
-
Apr 19, 2018
Date
Price Change
CRMLS: 18326462
$1,949,000
Price
-
Mar 25, 2018
Date
Active
CRMLS: 18326462
$1,950,000
Price
-
Listing provided courtesy of CRMLS
-
March, 2018
-
Mar 26, 2018
Date
Canceled
CRMLS: 18313682
$1,950,000
Price
-
Mar 25, 2018
Date
Withdrawn
CRMLS: 18313682
$1,950,000
Price
-
Feb 16, 2018
Date
Active
CRMLS: 18313682
$1,950,000
Price
-
Listing provided courtesy of CRMLS
-
October, 2013
-
Oct 24, 2013
Date
Sold (Public Records)
Public Records
--
Price
Show More
Tax History for 542 N Vista St
Assessed Value (2020):
--
| Year | Land Value | Improved Value | Assessed Value |
|---|---|---|---|
| 2020 | $866,425 | -- | -- |
Home Value Compared to the Market
This property vs the competition
About 542 N Vista St
Detailed summary of property
Public Facts for 542 N Vista St
Public county record property details
- Beds
- 4
- Baths
- 4
- Year built
- 1925
- Sq. Ft.
- 2,753
- Lot Size
- 7,006
- Stories
- --
- Type
- Duplex (2 Units, Any Combination)
- Pool
- No
- Spa
- No
- County
- Los Angeles
- Lot#
- 431
- APN
- 5526-024-023
The source for these homes facts are from public records.
90036 Real Estate Sale History (Last 30 days)
Last 30 days of sale history and trends
Median List Price
$1,998,000
Median List Price/Sq.Ft.
$883
Median Sold Price
$742,090
Median Sold Price/Sq.Ft.
$783
Total Inventory
52
Median Sale to List Price %
99.08%
Avg Days on Market
35
Loan Type
Conventional (25%), FHA (0%), VA (0%), Cash (0%), Other (0%)
Tour This Home
Buy with Ardent Real Estate Group and save $16,106.
Contact Jon
Los Angeles Agent
Call, Text or Message
Los Angeles Agent
Call, Text or Message
Get a $16,106 Cash Reward
New
Buy this home with Ardent Real Estate Group and get $16,106 back.
Call/Text (714) 706-1823
Homes for Sale Near 542 N Vista St
Nearby Homes for Sale
Recently Sold Homes Near 542 N Vista St
Related Resources to 542 N Vista St
New Listings in 90036
Popular Zip Codes
Popular Cities
- Anaheim Hills Homes for Sale
- Brea Homes for Sale
- Corona Homes for Sale
- Fullerton Homes for Sale
- Huntington Beach Homes for Sale
- Irvine Homes for Sale
- La Habra Homes for Sale
- Long Beach Homes for Sale
- Ontario Homes for Sale
- Placentia Homes for Sale
- Riverside Homes for Sale
- San Bernardino Homes for Sale
- Whittier Homes for Sale
- Yorba Linda Homes for Sale
- More Cities
Other Los Angeles Resources
- Los Angeles Homes for Sale
- Los Angeles Townhomes for Sale
- Los Angeles Condos for Sale
- Los Angeles 1 Bedroom Homes for Sale
- Los Angeles 2 Bedroom Homes for Sale
- Los Angeles 3 Bedroom Homes for Sale
- Los Angeles 4 Bedroom Homes for Sale
- Los Angeles 5 Bedroom Homes for Sale
- Los Angeles Single Story Homes for Sale
- Los Angeles Homes for Sale with Pools
- Los Angeles Homes for Sale with 3 Car Garages
- Los Angeles New Homes for Sale
- Los Angeles Homes for Sale with Large Lots
- Los Angeles Cheapest Homes for Sale
- Los Angeles Luxury Homes for Sale
- Los Angeles Newest Listings for Sale
- Los Angeles Homes Pending Sale
- Los Angeles Recently Sold Homes
Based on information from California Regional Multiple Listing Service, Inc. as of 2019. This information is for your personal, non-commercial use and may not be used for any purpose other than to identify prospective properties you may be interested in purchasing. Display of MLS data is usually deemed reliable but is NOT guaranteed accurate by the MLS. Buyers are responsible for verifying the accuracy of all information and should investigate the data themselves or retain appropriate professionals. Information from sources other than the Listing Agent may have been included in the MLS data. Unless otherwise specified in writing, Broker/Agent has not and will not verify any information obtained from other sources. The Broker/Agent providing the information contained herein may or may not have been the Listing and/or Selling Agent.



