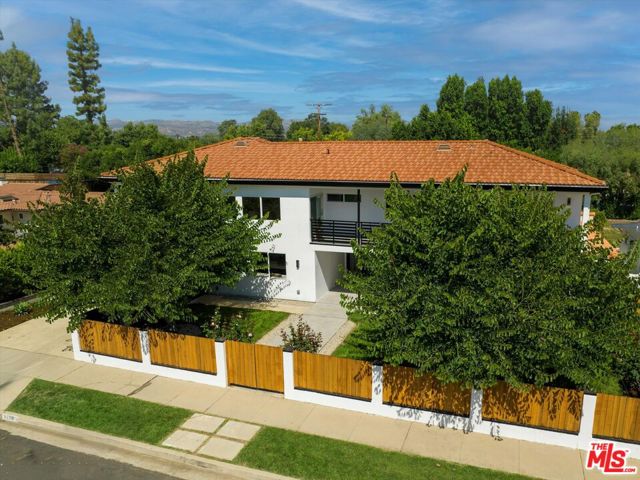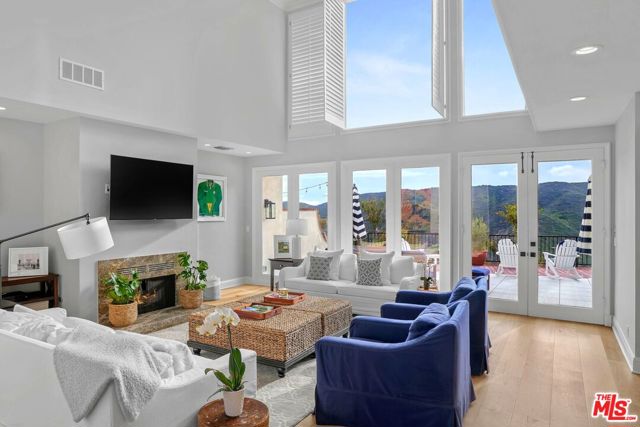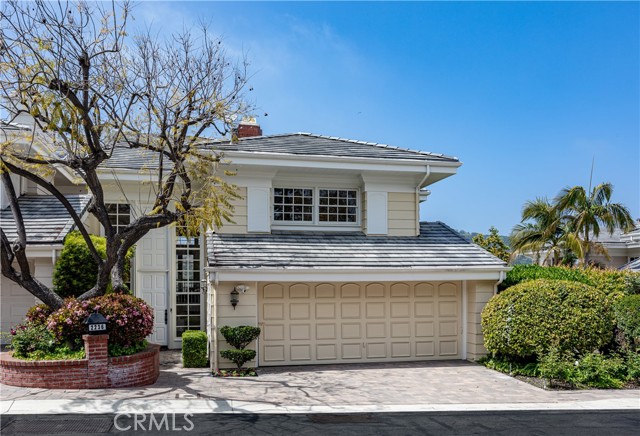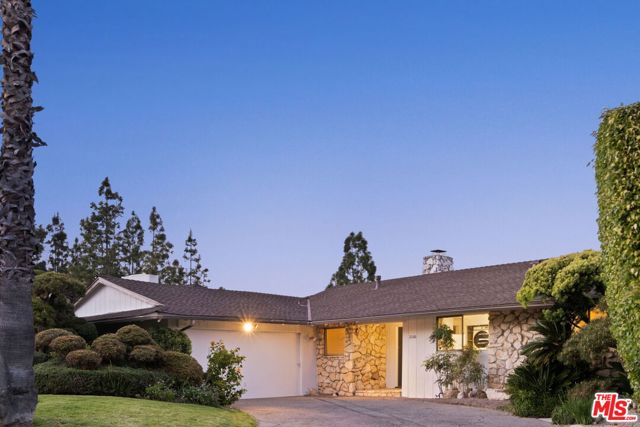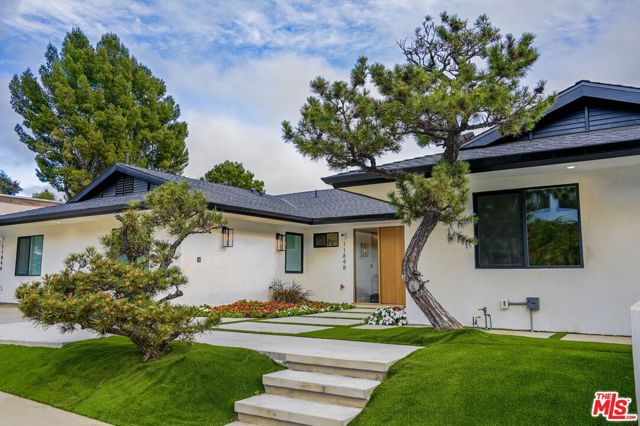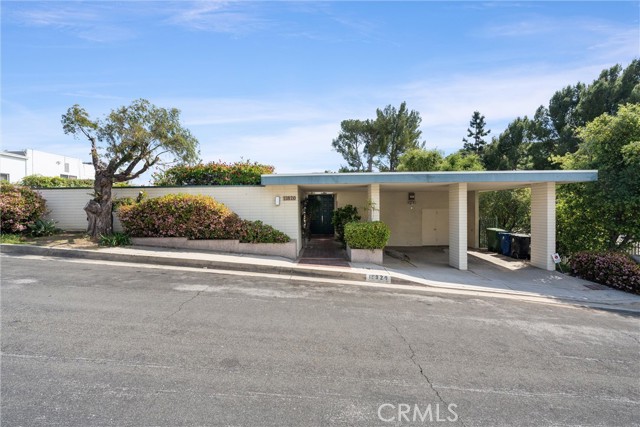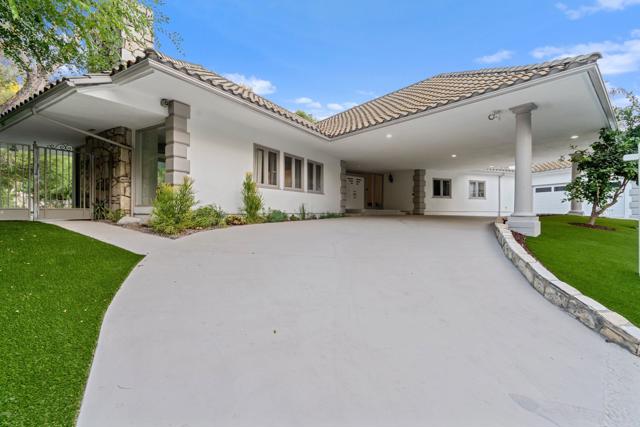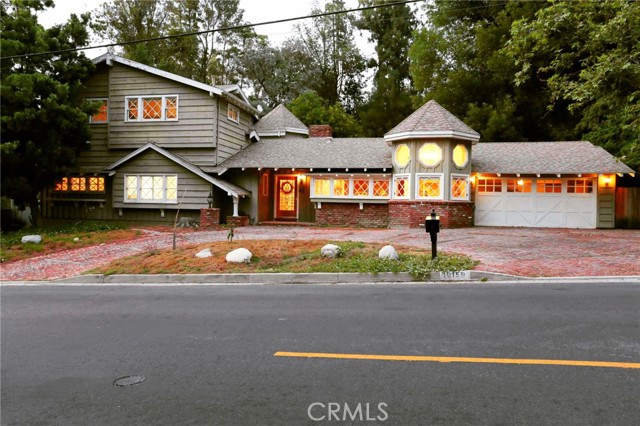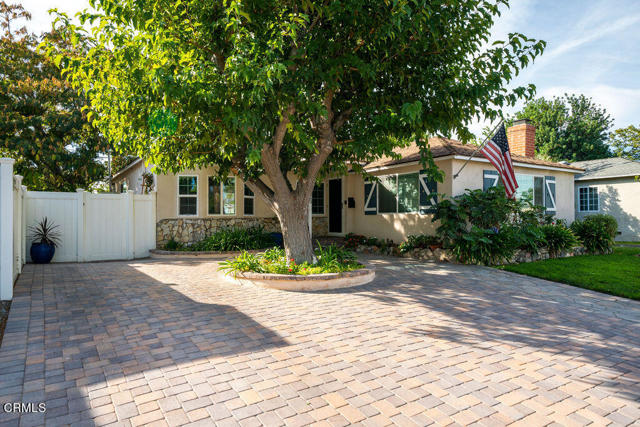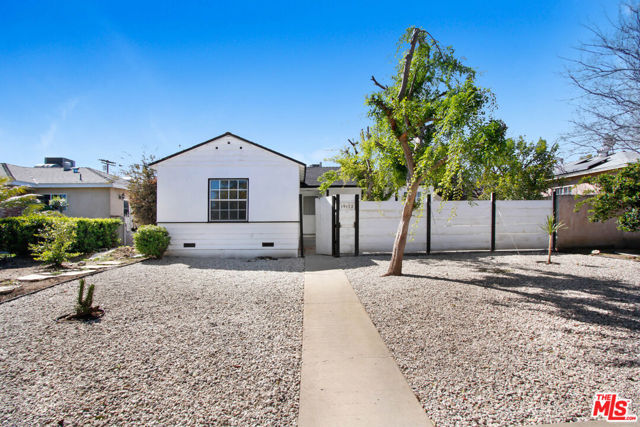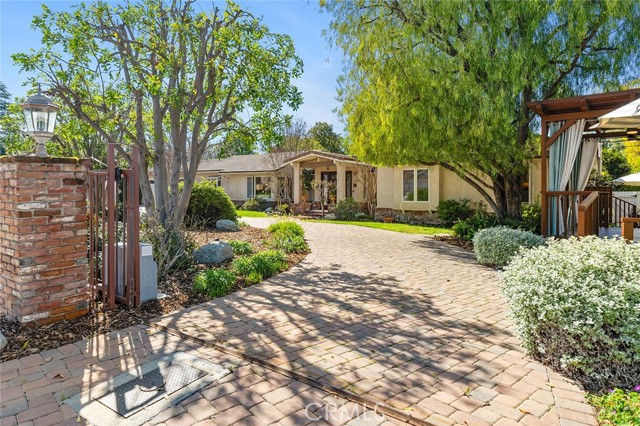
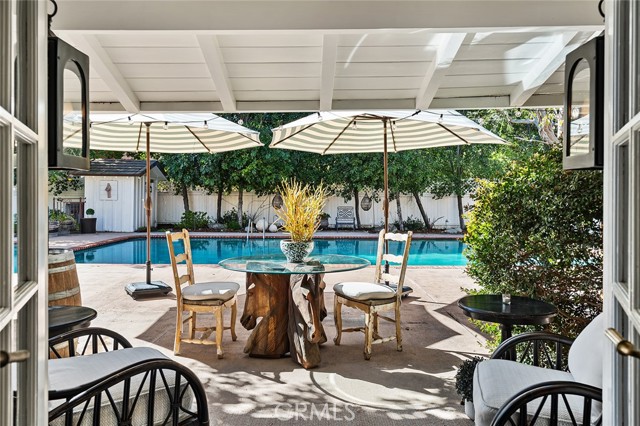
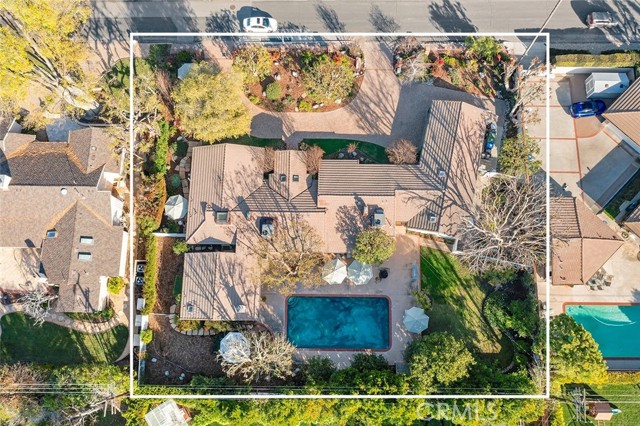
View Photos
5425 Oakdale Ave Woodland Hills, CA 91364
$2,350,000
- 4 Beds
- 3.5 Baths
- 3,724 Sq.Ft.
For Sale
Property Overview: 5425 Oakdale Ave Woodland Hills, CA has 4 bedrooms, 3.5 bathrooms, 3,724 living square feet and 19,908 square feet lot size. Call an Ardent Real Estate Group agent to verify current availability of this home or with any questions you may have.
Listed by Desiree Zuckerman | BRE #01292971 | Rodeo Realty
Co-listed by Benn Zuckerman | BRE #01917204 | Rodeo Realty
Co-listed by Benn Zuckerman | BRE #01917204 | Rodeo Realty
Last checked: 12 minutes ago |
Last updated: May 5th, 2024 |
Source CRMLS |
DOM: 3
Get a $8,813 Cash Reward
New
Buy this home with Ardent Real Estate Group and get $8,813 back.
Call/Text (714) 706-1823
Home details
- Lot Sq. Ft
- 19,908
- HOA Dues
- $0/mo
- Year built
- 1953
- Garage
- 2 Car
- Property Type:
- Single Family Home
- Status
- Active
- MLS#
- SR24081846
- City
- Woodland Hills
- County
- Los Angeles
- Time on Site
- 9 days
Show More
Open Houses for 5425 Oakdale Ave
No upcoming open houses
Schedule Tour
Loading...
Property Details for 5425 Oakdale Ave
Local Woodland Hills Agent
Loading...
Sale History for 5425 Oakdale Ave
View property's historical transactions
-
April, 2024
-
Apr 25, 2024
Date
Canceled
CRMLS: SR24040420
$2,350,000
Price
-
Feb 28, 2024
Date
Active
CRMLS: SR24040420
$2,350,000
Price
-
Listing provided courtesy of CRMLS
-
April, 2024
-
Apr 25, 2024
Date
Active
CRMLS: SR24081846
$2,350,000
Price
Show More
Tax History for 5425 Oakdale Ave
Assessed Value (2020):
$826,204
| Year | Land Value | Improved Value | Assessed Value |
|---|---|---|---|
| 2020 | $508,853 | $317,351 | $826,204 |
Home Value Compared to the Market
This property vs the competition
About 5425 Oakdale Ave
Detailed summary of property
Public Facts for 5425 Oakdale Ave
Public county record property details
- Beds
- 3
- Baths
- 3
- Year built
- 1953
- Sq. Ft.
- 3,083
- Lot Size
- 19,901
- Stories
- --
- Type
- Single Family Residential
- Pool
- Yes
- Spa
- No
- County
- Los Angeles
- Lot#
- 23
- APN
- 2164-003-004
The source for these homes facts are from public records.
91364 Real Estate Sale History (Last 30 days)
Last 30 days of sale history and trends
Median List Price
$1,499,900
Median List Price/Sq.Ft.
$674
Median Sold Price
$1,275,000
Median Sold Price/Sq.Ft.
$634
Total Inventory
118
Median Sale to List Price %
102.08%
Avg Days on Market
38
Loan Type
Conventional (40%), FHA (0%), VA (0%), Cash (20%), Other (30%)
Tour This Home
Buy with Ardent Real Estate Group and save $8,813.
Contact Jon
Woodland Hills Agent
Call, Text or Message
Woodland Hills Agent
Call, Text or Message
Get a $8,813 Cash Reward
New
Buy this home with Ardent Real Estate Group and get $8,813 back.
Call/Text (714) 706-1823
Homes for Sale Near 5425 Oakdale Ave
Nearby Homes for Sale
Recently Sold Homes Near 5425 Oakdale Ave
Related Resources to 5425 Oakdale Ave
New Listings in 91364
Popular Zip Codes
Popular Cities
- Anaheim Hills Homes for Sale
- Brea Homes for Sale
- Corona Homes for Sale
- Fullerton Homes for Sale
- Huntington Beach Homes for Sale
- Irvine Homes for Sale
- La Habra Homes for Sale
- Long Beach Homes for Sale
- Los Angeles Homes for Sale
- Ontario Homes for Sale
- Placentia Homes for Sale
- Riverside Homes for Sale
- San Bernardino Homes for Sale
- Whittier Homes for Sale
- Yorba Linda Homes for Sale
- More Cities
Other Woodland Hills Resources
- Woodland Hills Homes for Sale
- Woodland Hills Townhomes for Sale
- Woodland Hills Condos for Sale
- Woodland Hills 1 Bedroom Homes for Sale
- Woodland Hills 2 Bedroom Homes for Sale
- Woodland Hills 3 Bedroom Homes for Sale
- Woodland Hills 4 Bedroom Homes for Sale
- Woodland Hills 5 Bedroom Homes for Sale
- Woodland Hills Single Story Homes for Sale
- Woodland Hills Homes for Sale with Pools
- Woodland Hills Homes for Sale with 3 Car Garages
- Woodland Hills New Homes for Sale
- Woodland Hills Homes for Sale with Large Lots
- Woodland Hills Cheapest Homes for Sale
- Woodland Hills Luxury Homes for Sale
- Woodland Hills Newest Listings for Sale
- Woodland Hills Homes Pending Sale
- Woodland Hills Recently Sold Homes
Based on information from California Regional Multiple Listing Service, Inc. as of 2019. This information is for your personal, non-commercial use and may not be used for any purpose other than to identify prospective properties you may be interested in purchasing. Display of MLS data is usually deemed reliable but is NOT guaranteed accurate by the MLS. Buyers are responsible for verifying the accuracy of all information and should investigate the data themselves or retain appropriate professionals. Information from sources other than the Listing Agent may have been included in the MLS data. Unless otherwise specified in writing, Broker/Agent has not and will not verify any information obtained from other sources. The Broker/Agent providing the information contained herein may or may not have been the Listing and/or Selling Agent.
