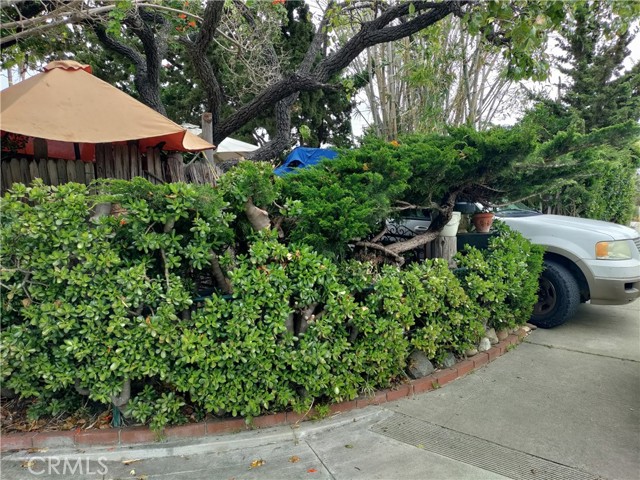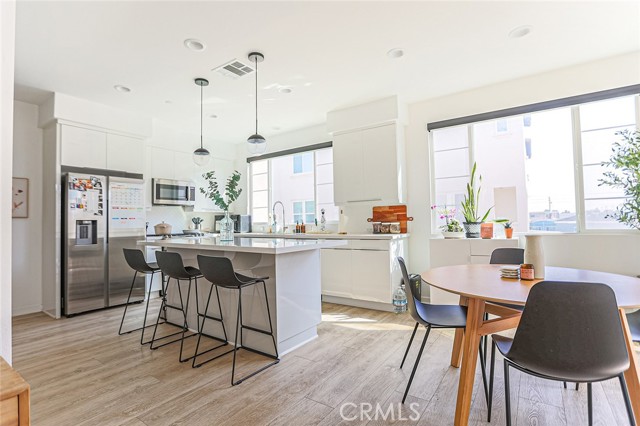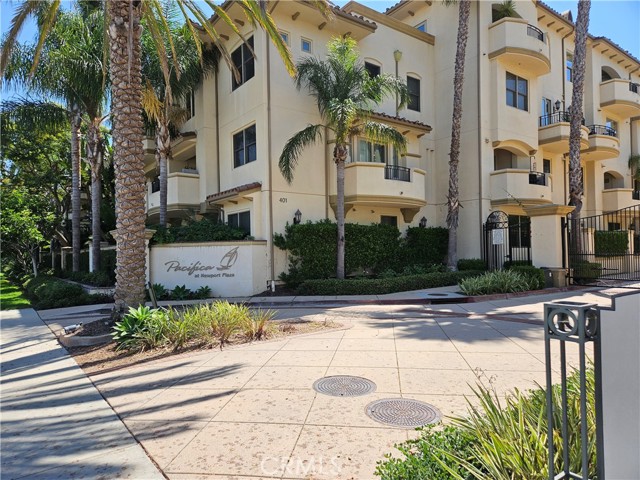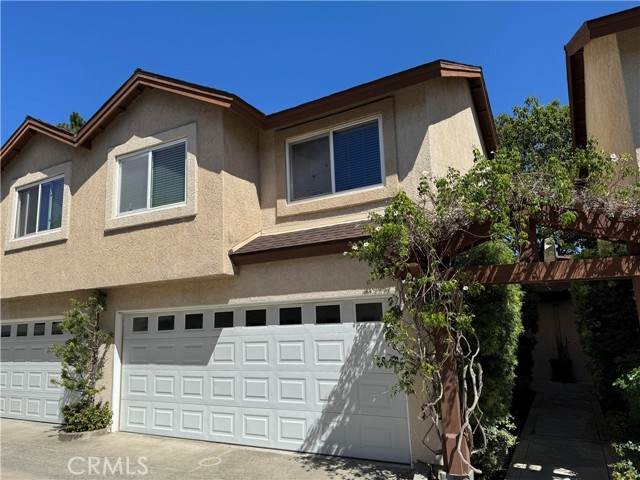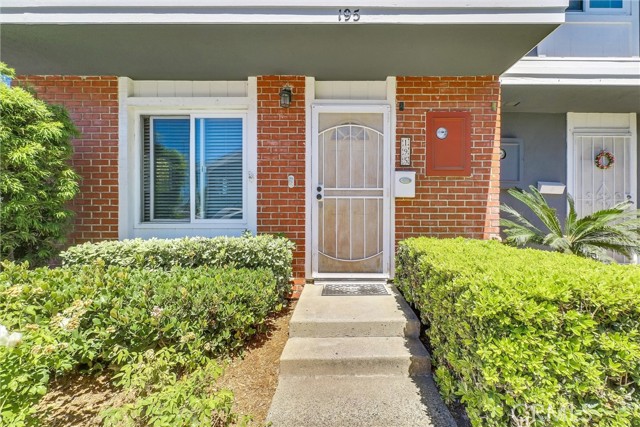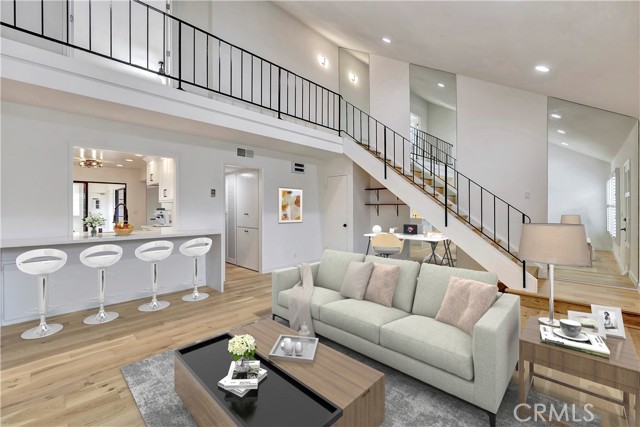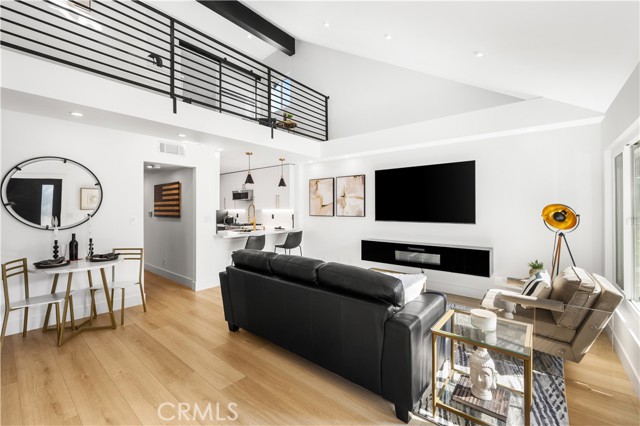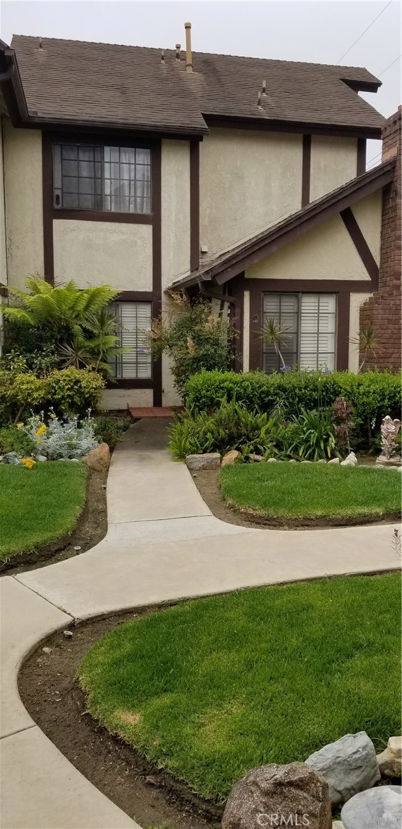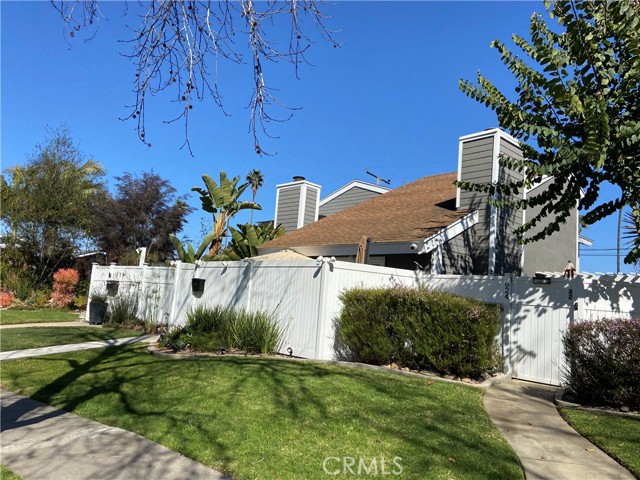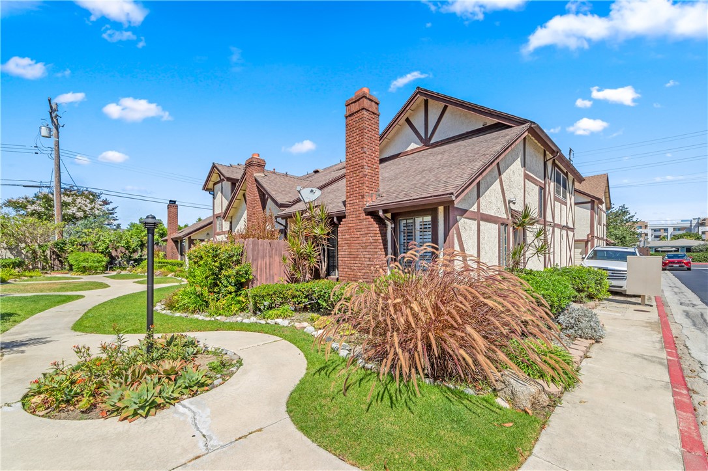
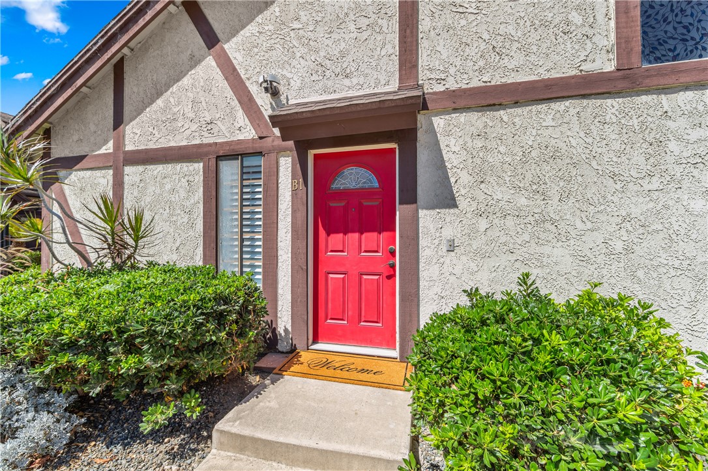
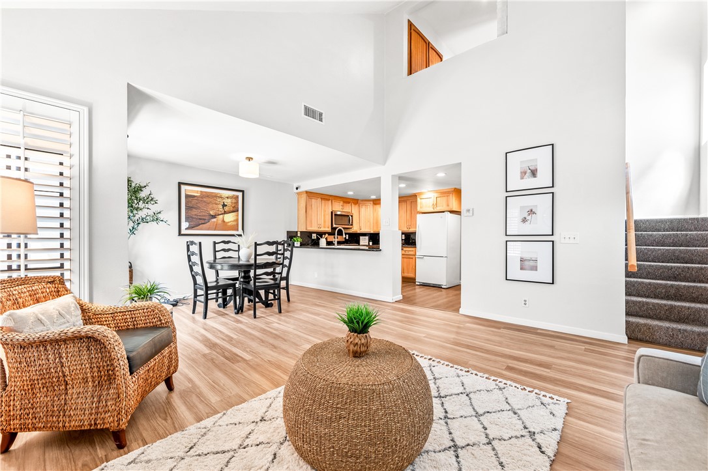
View Photos
543 W Wilson St #6 Costa Mesa, CA 92627
$850,000
- 2 Beds
- 2.5 Baths
- 1,185 Sq.Ft.
For Sale
Property Overview: 543 W Wilson St #6 Costa Mesa, CA has 2 bedrooms, 2.5 bathrooms, 1,185 living square feet and -- square feet lot size. Call an Ardent Real Estate Group agent to verify current availability of this home or with any questions you may have.
Listed by Kimber Wuerfel | BRE #01314386 | Kimber/Alana Boutique Real Estate
Last checked: 10 minutes ago |
Last updated: September 9th, 2024 |
Source CRMLS |
DOM: 21
Home details
- Lot Sq. Ft
- --
- HOA Dues
- $225/mo
- Year built
- 1979
- Garage
- 2 Car
- Property Type:
- Townhouse
- Status
- Active
- MLS#
- OC24158717
- City
- Costa Mesa
- County
- Orange
- Time on Site
- 21 days
Show More
Open Houses for 543 W Wilson St #6
No upcoming open houses
Schedule Tour
Loading...
Property Details for 543 W Wilson St #6
Local Costa Mesa Agent
Loading...
Sale History for 543 W Wilson St #6
Last sold for $301,000 on July 16th, 2012
-
August, 2024
-
Aug 21, 2024
Date
Active
CRMLS: OC24158717
$850,000
Price
-
July, 2012
-
Jul 16, 2012
Date
Sold (Public Records)
Public Records
$301,000
Price
-
February, 2009
-
Feb 6, 2009
Date
Sold (Public Records)
Public Records
$265,000
Price
Show More
Tax History for 543 W Wilson St #6
Assessed Value (2020):
$338,919
| Year | Land Value | Improved Value | Assessed Value |
|---|---|---|---|
| 2020 | $248,130 | $90,789 | $338,919 |
Home Value Compared to the Market
This property vs the competition
About 543 W Wilson St #6
Detailed summary of property
Public Facts for 543 W Wilson St #6
Public county record property details
- Beds
- 2
- Baths
- 2
- Year built
- 1979
- Sq. Ft.
- 1,185
- Lot Size
- --
- Stories
- --
- Type
- Condominium Unit (Residential)
- Pool
- No
- Spa
- No
- County
- Orange
- Lot#
- 1
- APN
- 937-660-06
The source for these homes facts are from public records.
92627 Real Estate Sale History (Last 30 days)
Last 30 days of sale history and trends
Median List Price
$1,450,000
Median List Price/Sq.Ft.
$839
Median Sold Price
$1,070,000
Median Sold Price/Sq.Ft.
$855
Total Inventory
82
Median Sale to List Price %
99.17%
Avg Days on Market
20
Loan Type
Conventional (66.67%), FHA (0%), VA (0%), Cash (5.56%), Other (22.22%)
Homes for Sale Near 543 W Wilson St #6
Nearby Homes for Sale
Recently Sold Homes Near 543 W Wilson St #6
Related Resources to 543 W Wilson St #6
New Listings in 92627
Popular Zip Codes
Popular Cities
- Anaheim Hills Homes for Sale
- Brea Homes for Sale
- Corona Homes for Sale
- Fullerton Homes for Sale
- Huntington Beach Homes for Sale
- Irvine Homes for Sale
- La Habra Homes for Sale
- Long Beach Homes for Sale
- Los Angeles Homes for Sale
- Ontario Homes for Sale
- Placentia Homes for Sale
- Riverside Homes for Sale
- San Bernardino Homes for Sale
- Whittier Homes for Sale
- Yorba Linda Homes for Sale
- More Cities
Other Costa Mesa Resources
- Costa Mesa Homes for Sale
- Costa Mesa Townhomes for Sale
- Costa Mesa Condos for Sale
- Costa Mesa 2 Bedroom Homes for Sale
- Costa Mesa 3 Bedroom Homes for Sale
- Costa Mesa 4 Bedroom Homes for Sale
- Costa Mesa 5 Bedroom Homes for Sale
- Costa Mesa Single Story Homes for Sale
- Costa Mesa Homes for Sale with Pools
- Costa Mesa Homes for Sale with 3 Car Garages
- Costa Mesa New Homes for Sale
- Costa Mesa Homes for Sale with Large Lots
- Costa Mesa Cheapest Homes for Sale
- Costa Mesa Luxury Homes for Sale
- Costa Mesa Newest Listings for Sale
- Costa Mesa Homes Pending Sale
- Costa Mesa Recently Sold Homes
Based on information from California Regional Multiple Listing Service, Inc. as of 2019. This information is for your personal, non-commercial use and may not be used for any purpose other than to identify prospective properties you may be interested in purchasing. Display of MLS data is usually deemed reliable but is NOT guaranteed accurate by the MLS. Buyers are responsible for verifying the accuracy of all information and should investigate the data themselves or retain appropriate professionals. Information from sources other than the Listing Agent may have been included in the MLS data. Unless otherwise specified in writing, Broker/Agent has not and will not verify any information obtained from other sources. The Broker/Agent providing the information contained herein may or may not have been the Listing and/or Selling Agent.
